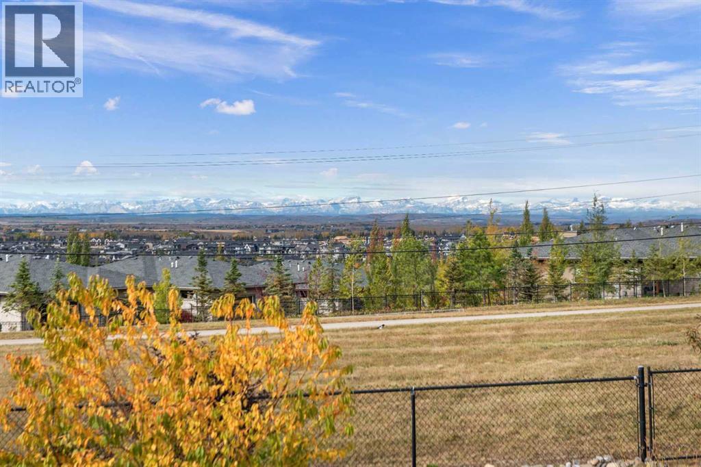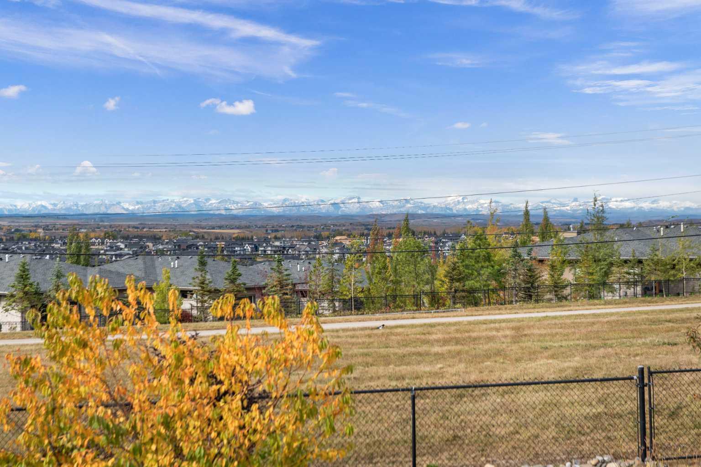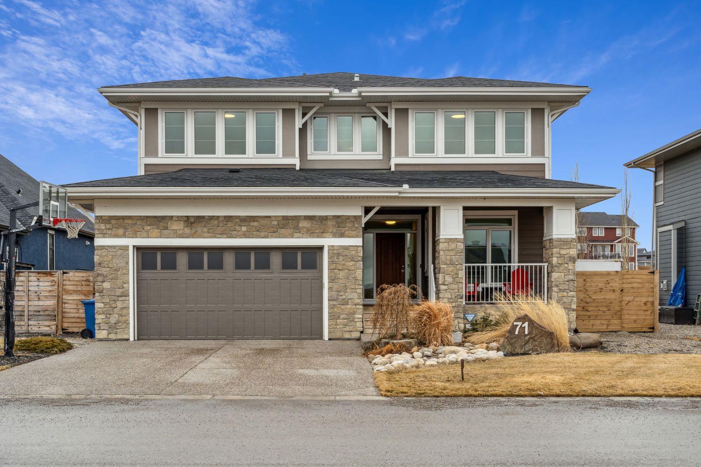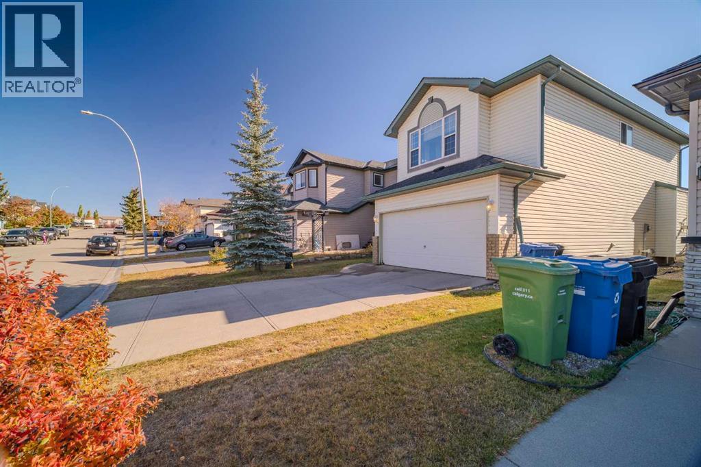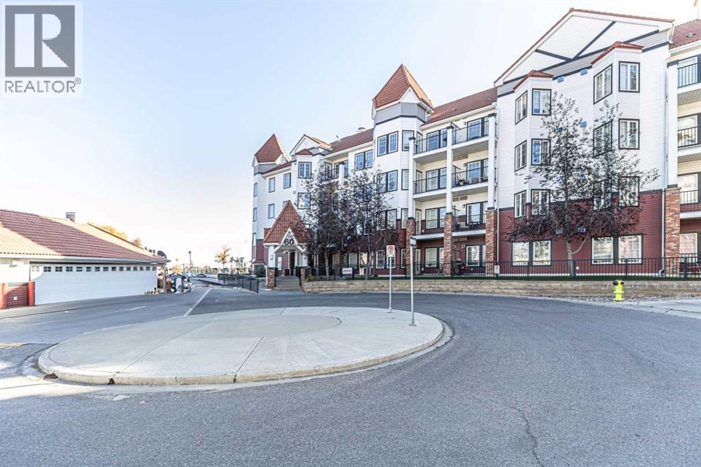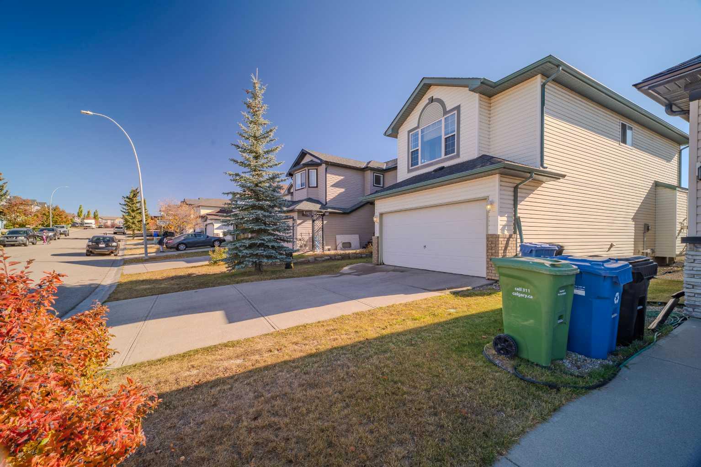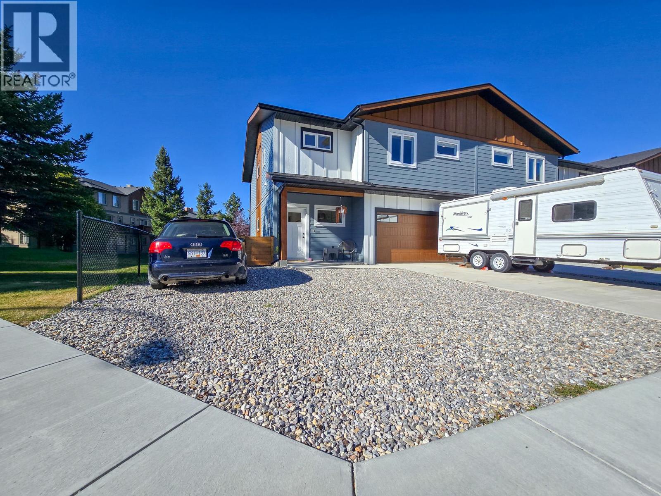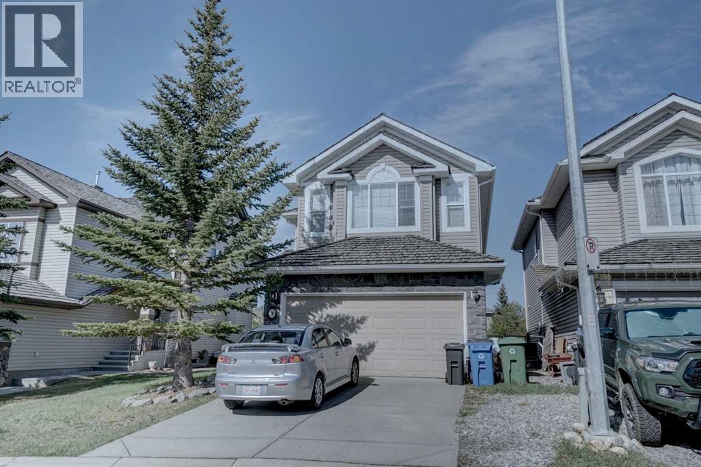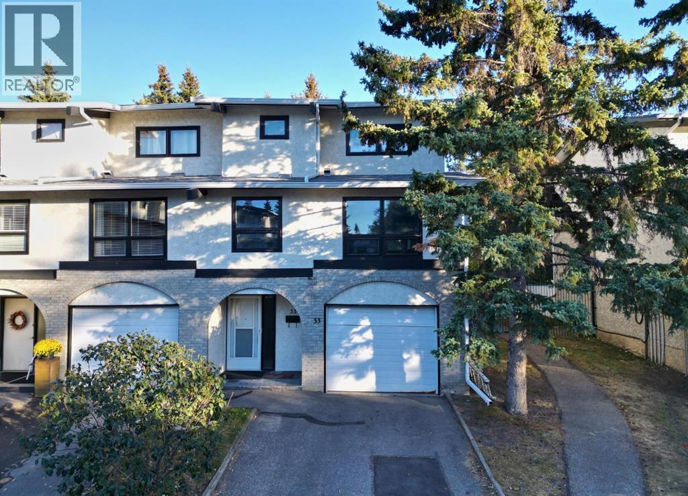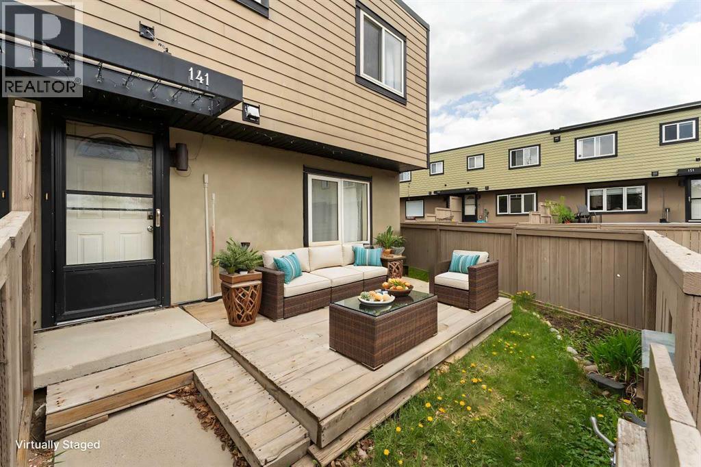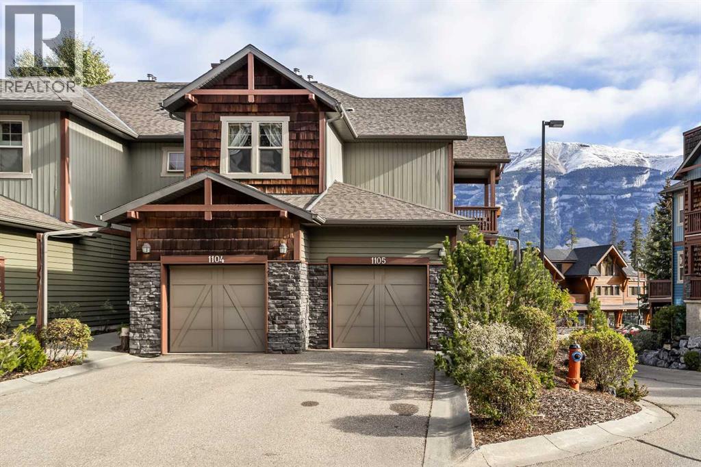
Highlights
Description
- Home value ($/Sqft)$713/Sqft
- Time on Housefulnew 3 days
- Property typeSingle family
- Median school Score
- Year built2004
- Garage spaces1
- Mortgage payment
Beautiful corner townhouse in the highly sought-after Collier’s Ridge community, offering over 1,000 sq. ft. of bright, open living space and spectacular mountain views from every window. This two-level home welcomes you with an inviting open-concept kitchen, dining, and living area featuring 9’ ceilings, large windows that flood the space with natural light, and a cozy gas fireplace accented by a charming log mantle. Step out from the dining area onto the expansive deck to enjoy unobstructed panoramic views — perfect for morning coffee or evening relaxation. The entry level also includes a convenient powder room and a spacious single attached garage. The walkout lower level features two generous bedrooms with heated floors, a 4-piece bath, laundry area, and direct patio access from the primary suite. Located in a well-managed complex just steps from scenic hiking and biking trails and moments from Stewart Creek Golf Course, this home truly embodies the Canmore mountain lifestyle. (id:63267)
Home overview
- Cooling None
- Heat type Forced air
- # total stories 2
- Fencing Not fenced
- # garage spaces 1
- # parking spaces 2
- Has garage (y/n) Yes
- # full baths 1
- # half baths 1
- # total bathrooms 2.0
- # of above grade bedrooms 2
- Flooring Carpeted, tile, wood
- Has fireplace (y/n) Yes
- Community features Golf course development, pets allowed with restrictions
- Subdivision Three sisters
- Directions 1895658
- Lot dimensions 9960
- Lot size (acres) 0.23402256
- Building size 1022
- Listing # A2263406
- Property sub type Single family residence
- Status Active
- Bedroom 2.768m X 3.405m
Level: Lower - Laundry 2.49m X 1.244m
Level: Lower - Primary bedroom 3.328m X 3.405m
Level: Lower - Bathroom (# of pieces - 4) 1.652m X 2.515m
Level: Lower - Furnace 1.576m X 1.548m
Level: Lower - Living room 3.405m X 4.42m
Level: Main - Dining room 2.743m X 2.947m
Level: Main - Foyer 2.31m X 2.566m
Level: Main - Bathroom (# of pieces - 2) 2.234m X 1.396m
Level: Main - Kitchen 2.743m X 2.338m
Level: Main
- Listing source url Https://www.realtor.ca/real-estate/28970895/1105-70-dyrgas-gate-canmore-three-sisters
- Listing type identifier Idx

$-1,494
/ Month

