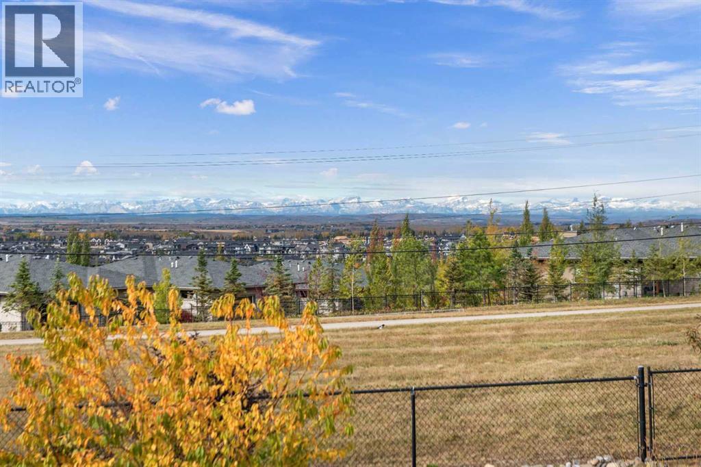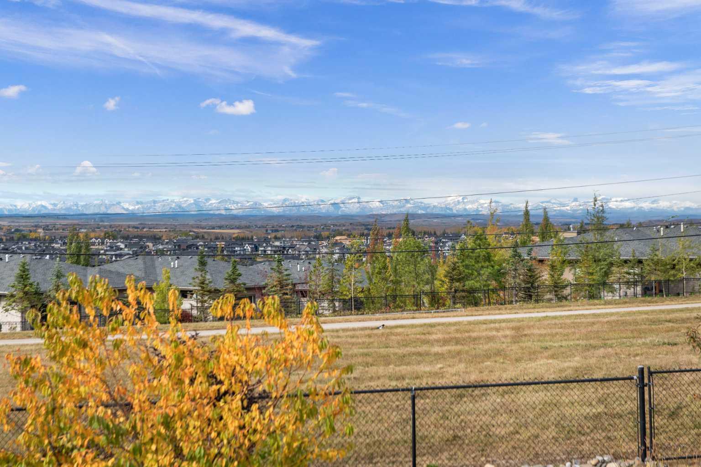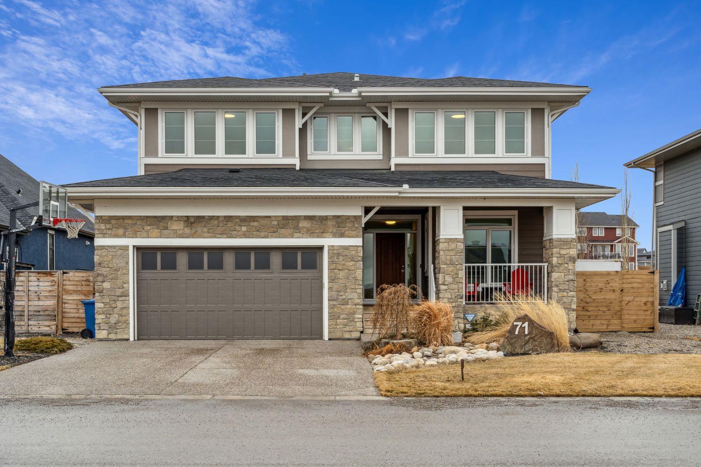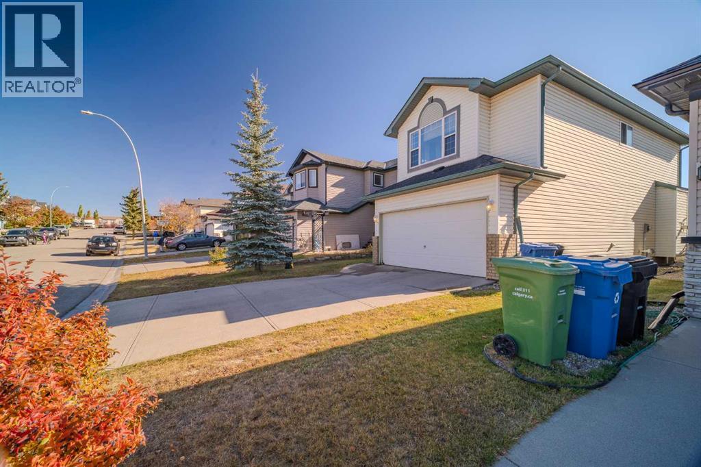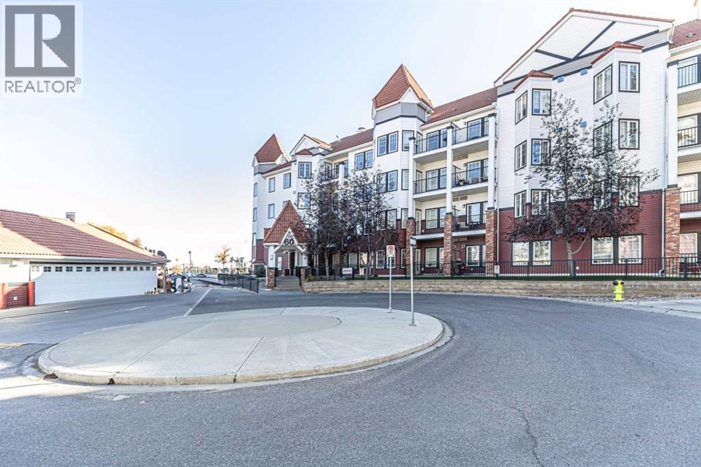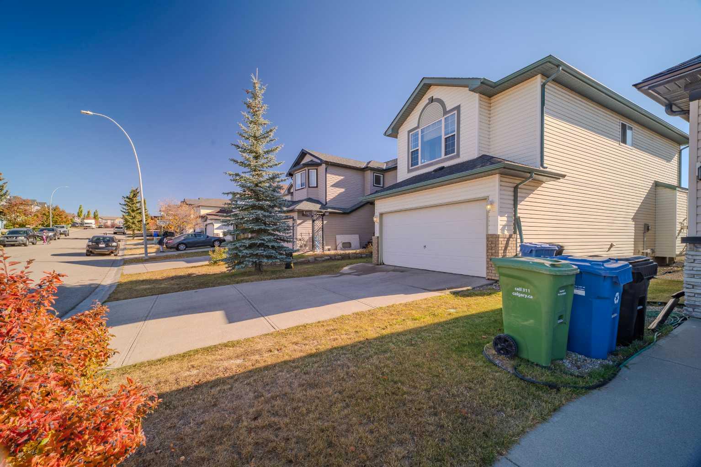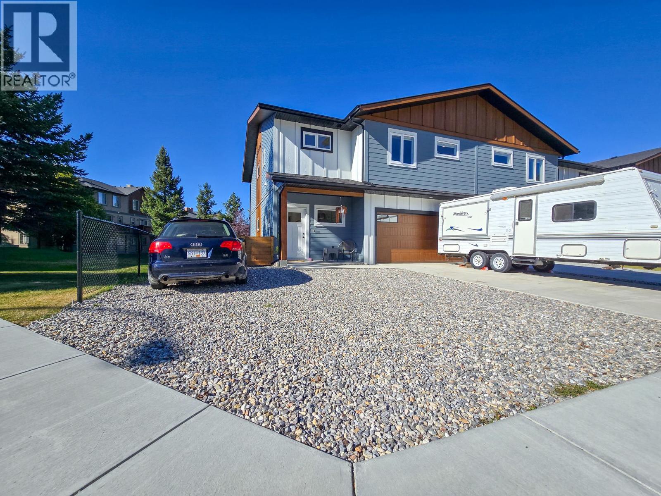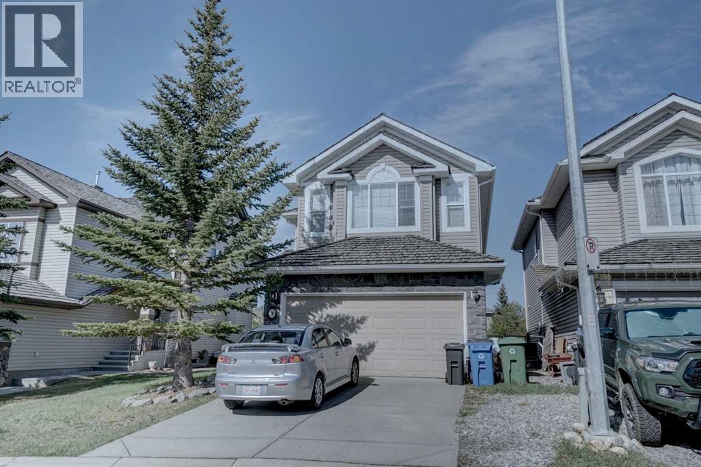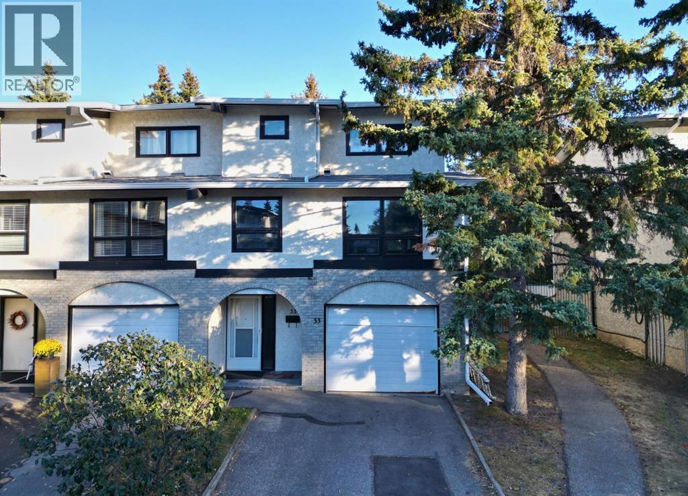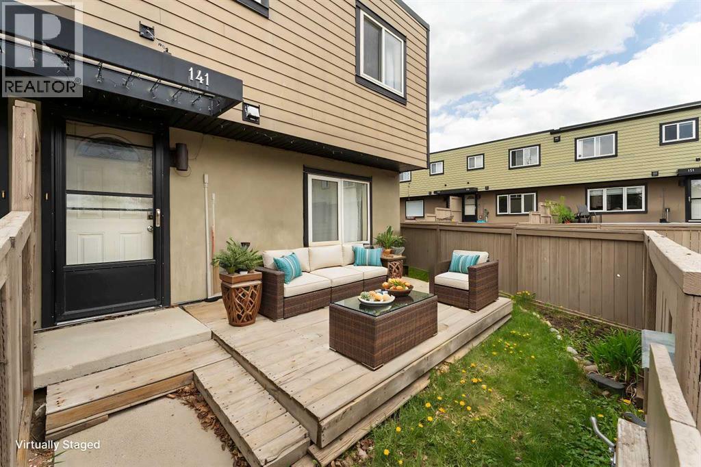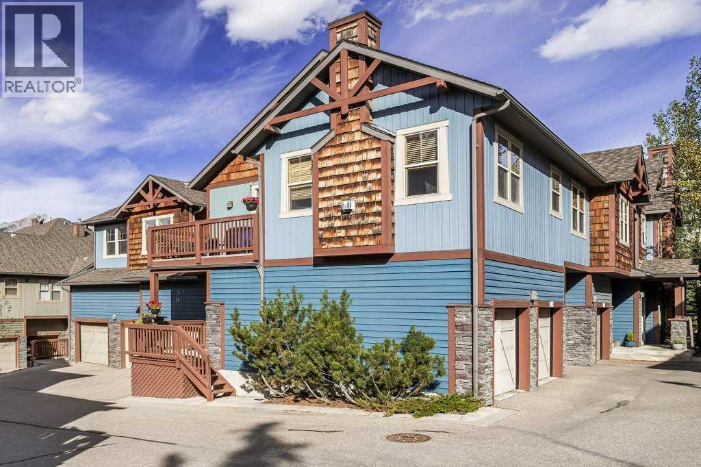
Highlights
Description
- Home value ($/Sqft)$644/Sqft
- Time on Housefulnew 4 days
- Property typeSingle family
- Median school Score
- Year built2004
- Garage spaces2
- Mortgage payment
Spacious and beautifully designed, this bright 3-bedroom plus den home offers the perfect blend of comfort and functionality. The airy, open-concept layout features vaulted ceilings and mostly single-level living, ideal for everyday convenience. The den with elegant French doors provides a versatile space for a home office, playroom, or media area. Enjoy the warmth of in-floor heating and a cozy gas riverstone fireplace. The oversized double garage, with its impressive ceiling height, offers abundant storage for vehicles and gear. Step out onto the peaceful balcony overlooking green space, with the scenic TransCanada Trail just beyond the property line. Impeccably maintained both inside and out, this home features one of the most sought-after layouts in the complex—a must-see for discerning buyers. (id:63267)
Home overview
- Cooling None
- Heat source Natural gas
- Heat type Other, forced air
- # total stories 2
- Construction materials Poured concrete, wood frame
- Fencing Not fenced
- # garage spaces 2
- # parking spaces 2
- Has garage (y/n) Yes
- # full baths 2
- # total bathrooms 2.0
- # of above grade bedrooms 3
- Flooring Carpeted, ceramic tile, hardwood
- Has fireplace (y/n) Yes
- Community features Golf course development, pets allowed with restrictions
- Subdivision Three sisters
- View View
- Directions 2078798
- Lot size (acres) 0.0
- Building size 1515
- Listing # A2262544
- Property sub type Single family residence
- Status Active
- Storage 1.625m X 1.119m
Level: Lower - Bedroom 2.92m X 4.115m
Level: Main - Office 3.024m X 5.486m
Level: Main - Bathroom (# of pieces - 4) 3.225m X 1.676m
Level: Main - Furnace 3.225m X 1.625m
Level: Main - Living room 6.425m X 4.139m
Level: Main - Kitchen 4.368m X 2.463m
Level: Main - Primary bedroom 3.633m X 5.486m
Level: Main - Bedroom 3.252m X 3.911m
Level: Main - Bathroom (# of pieces - 4) 2.691m X 1.652m
Level: Main
- Listing source url Https://www.realtor.ca/real-estate/28964771/502-70-dyrgas-gate-canmore-three-sisters
- Listing type identifier Idx

$-2,138
/ Month

