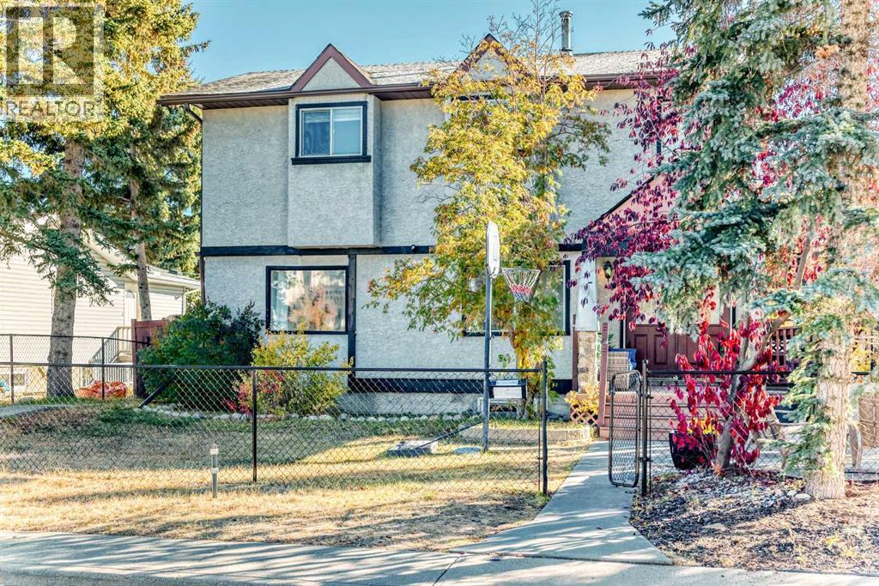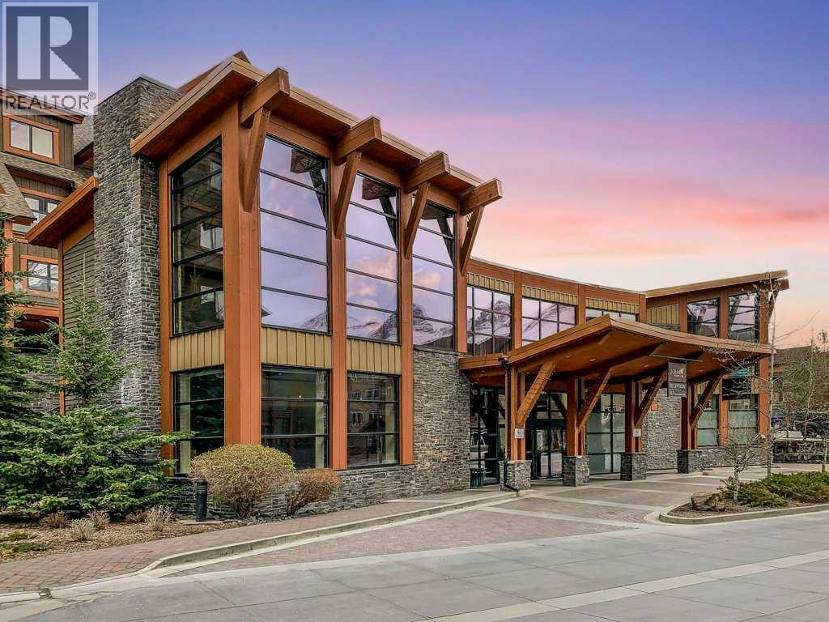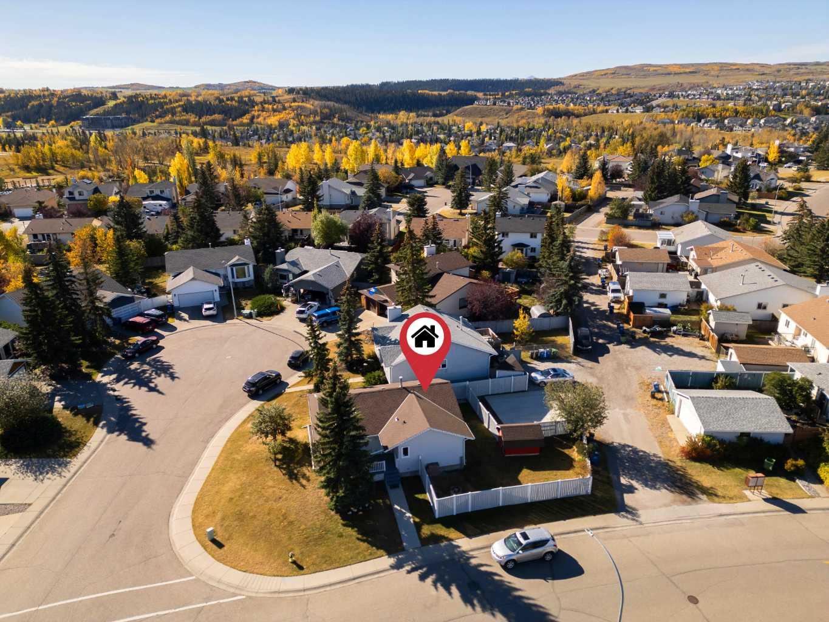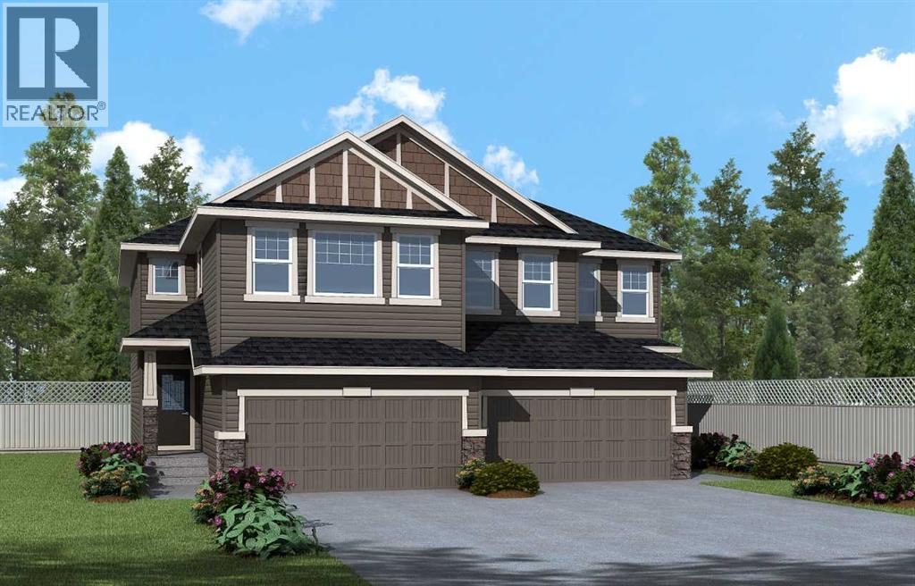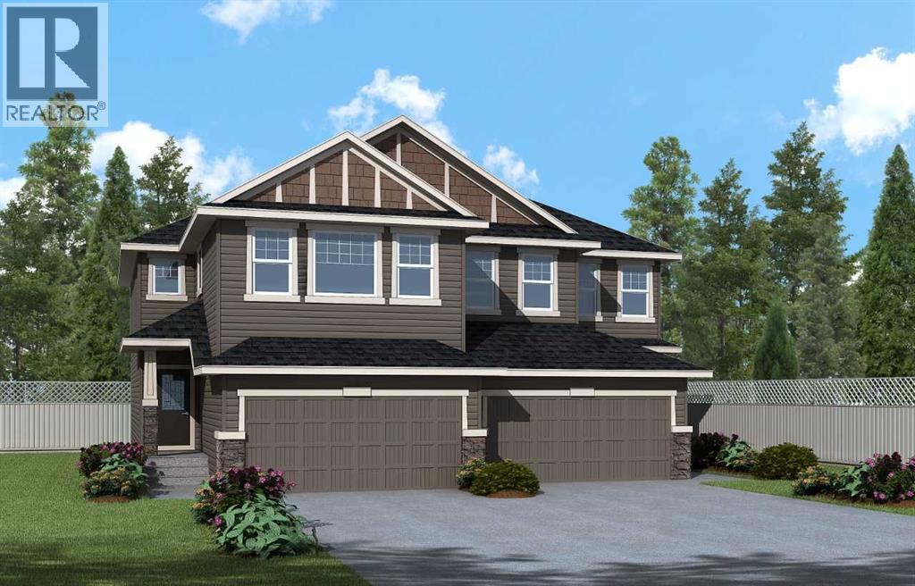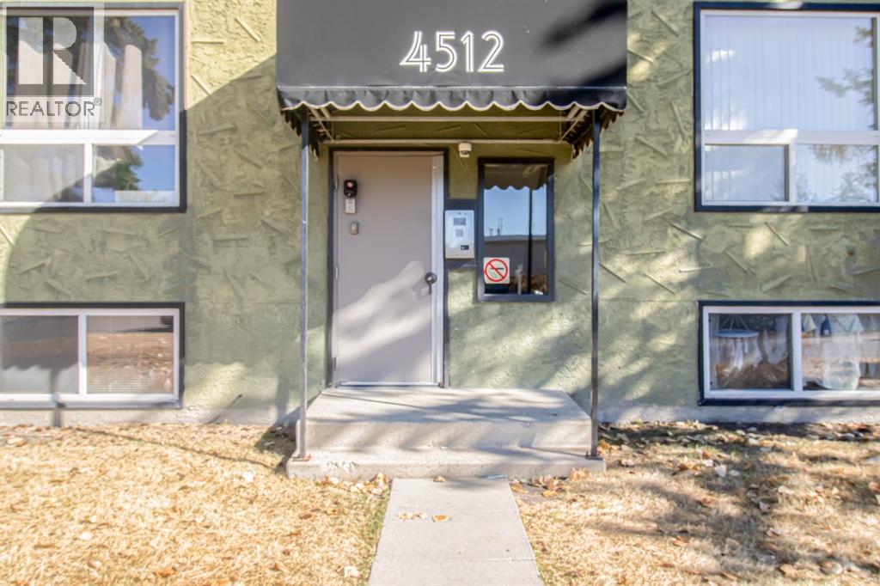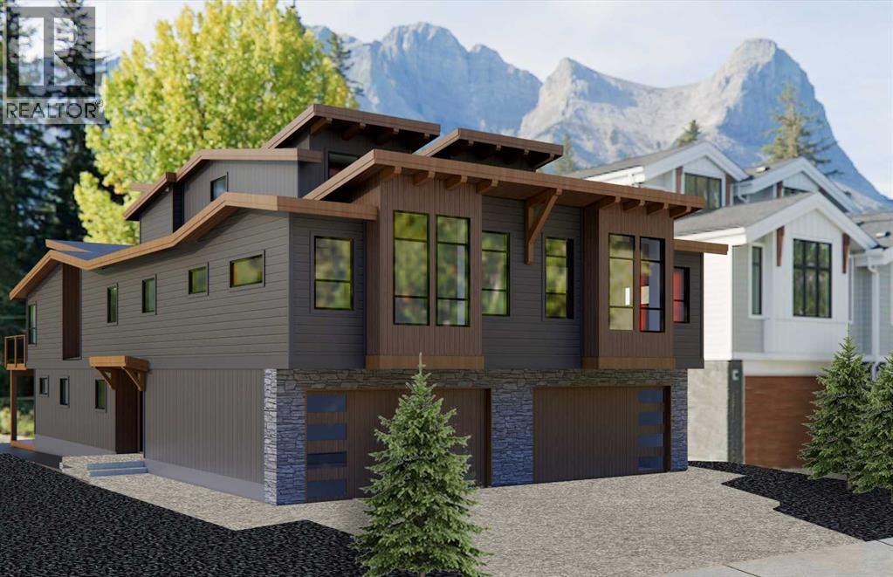
Highlights
Description
- Home value ($/Sqft)$1,027/Sqft
- Time on Houseful49 days
- Property typeSingle family
- Median school Score
- Year built2025
- Garage spaces2
- Mortgage payment
Experience modern mountain living in this brand new stunning 5-bedroom, 5-bathroom duplex, perfectly situated in the heart of South Canmore. Built by the renowned Lakusta Homes, this architectural gem features a sleek shed roof design and a thoughtfully crafted floor plan, offering both style and functionality. With a legal suite featuring a private entrance, it's ideal for generating rental income or accommodating extended family. The heated double car garage provides convenience and comfort, especially during chilly mountain mornings. Designed for easy accessibility, the main floor offers one-level living, while the south-facing orientation ensures year-round natural light and breathtaking mountain views. Located just steps from the Bow River and scenic walking trails, this exceptional home combines modern design with mountain charm, offering the perfect retreat in one of Canmore's most desirable neighborhoods. (id:63267)
Home overview
- Cooling Central air conditioning
- Heat source Natural gas
- Heat type Forced air, in floor heating
- # total stories 2
- Construction materials Wood frame
- Fencing Fence, partially fenced
- # garage spaces 2
- # parking spaces 5
- Has garage (y/n) Yes
- # full baths 3
- # half baths 1
- # total bathrooms 4.0
- # of above grade bedrooms 5
- Flooring Ceramic tile, hardwood
- Has fireplace (y/n) Yes
- Subdivision South canmore
- Lot dimensions 3289
- Lot size (acres) 0.077279136
- Building size 3015
- Listing # A2253297
- Property sub type Single family residence
- Status Active
- Living room 5.282m X 5.867m
Level: 2nd - Bathroom (# of pieces - 2) Measurements not available
Level: 2nd - Primary bedroom 4.749m X 5.867m
Level: 2nd - Bedroom 4.977m X 2.795m
Level: 2nd - Bedroom 3.81m X 3.658m
Level: 2nd - Office 2.615m X 2.033m
Level: 2nd - Kitchen 5.486m X 2.972m
Level: 2nd - Bathroom (# of pieces - 5) Measurements not available
Level: 2nd - Dining room 2.591m X 5.258m
Level: 2nd - Bathroom (# of pieces - 4) Measurements not available
Level: Main - Bedroom 3.658m X 2.972m
Level: Main - Bathroom (# of pieces - 4) Measurements not available
Level: Main - Kitchen 2.743m X 3.048m
Level: Main - Other 4.471m X 2.719m
Level: Main - Bedroom 3.658m X 2.972m
Level: Main - Living room 3.911m X 2.795m
Level: Main
- Listing source url Https://www.realtor.ca/real-estate/28800293/723-3rd-street-canmore-south-canmore
- Listing type identifier Idx

$-8,260
/ Month




