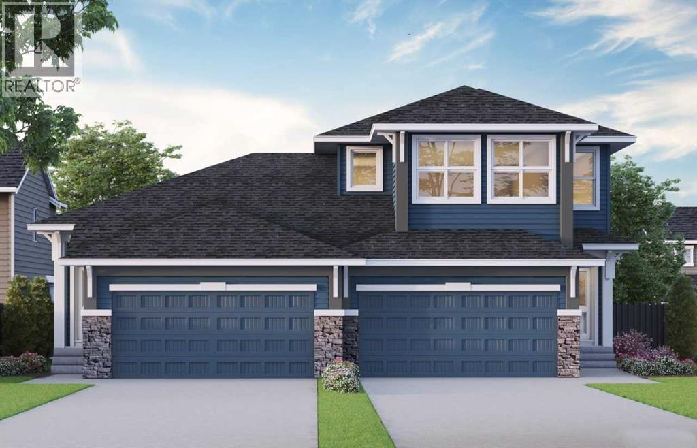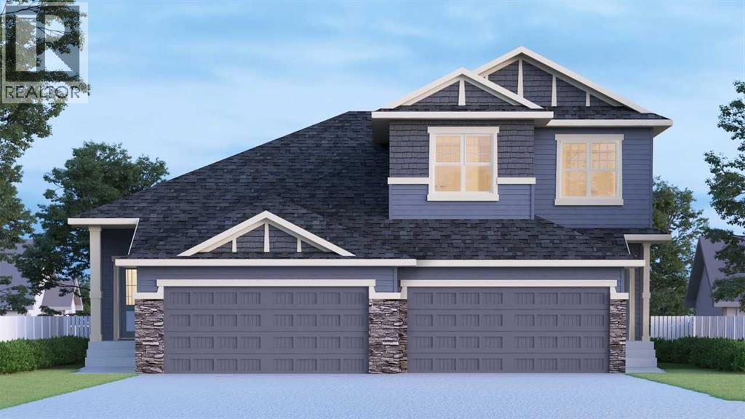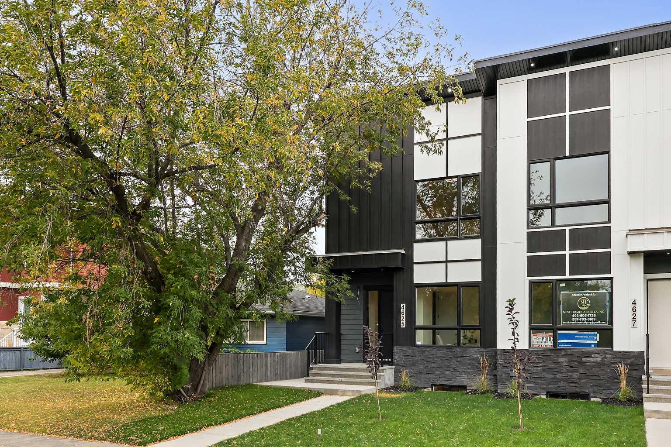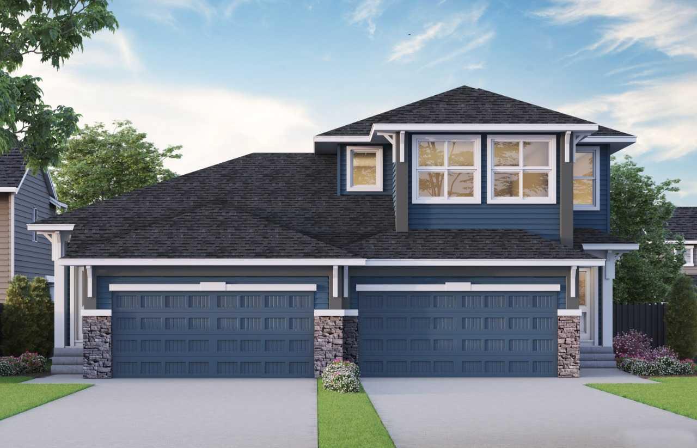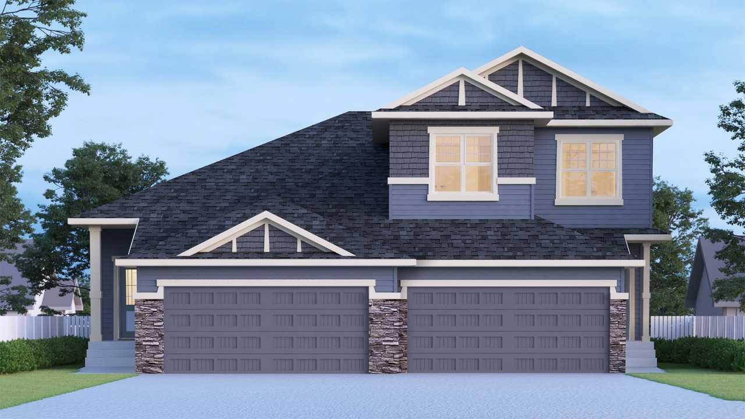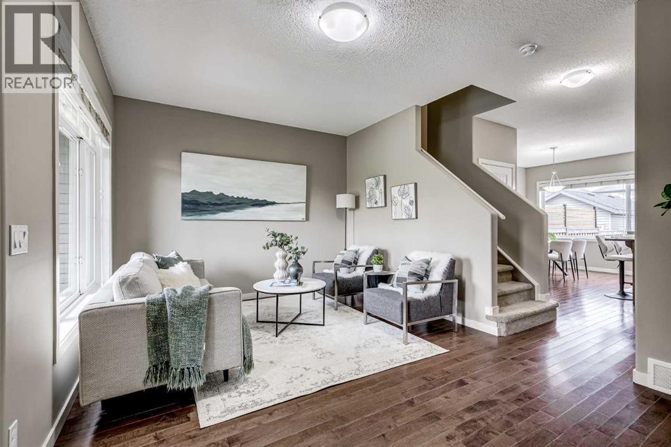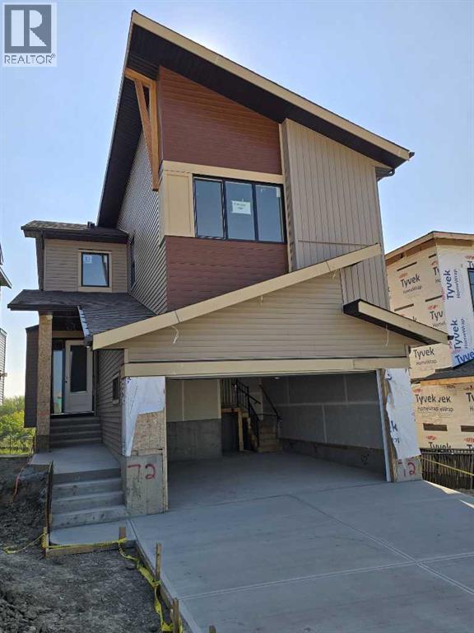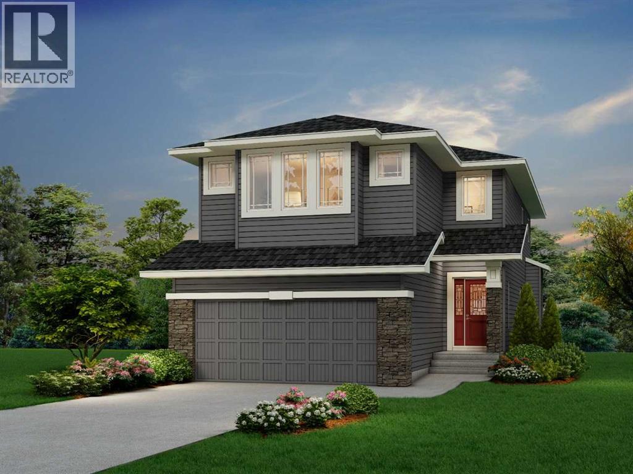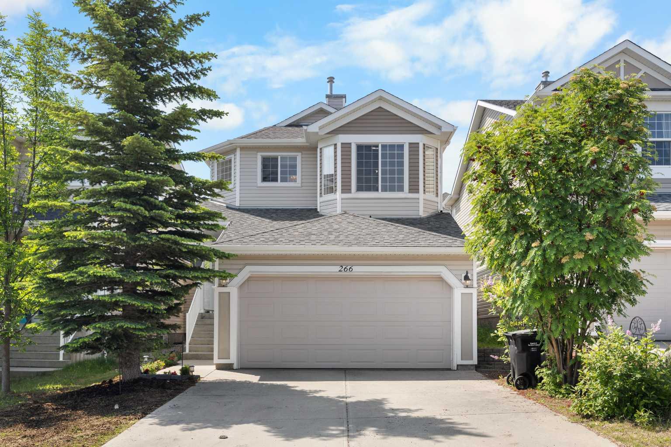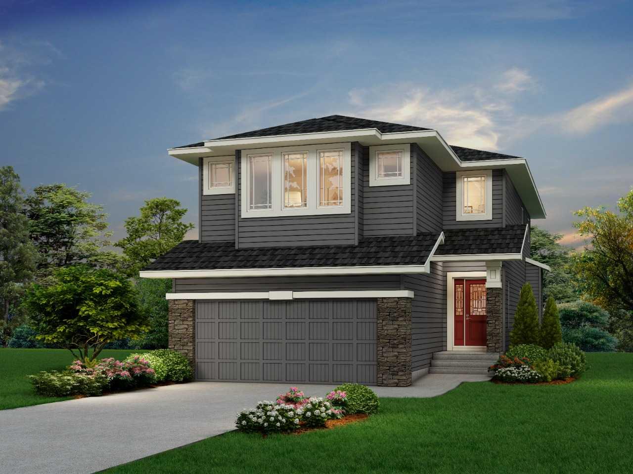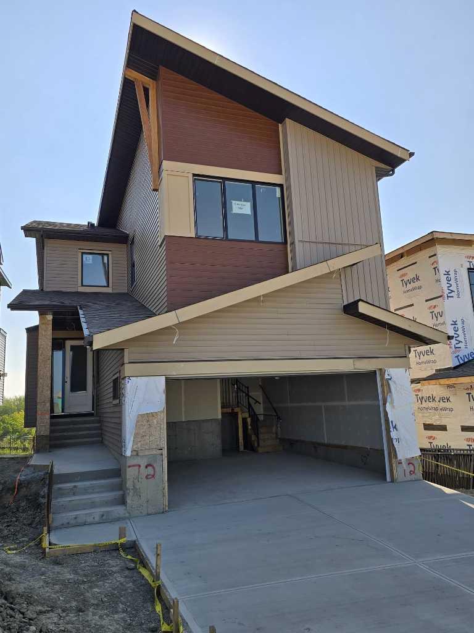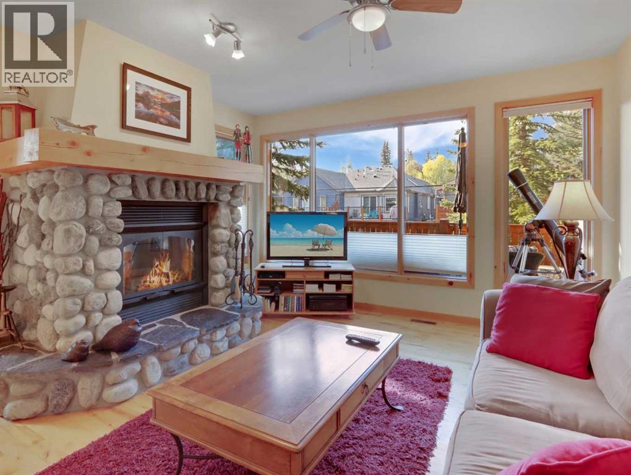
Highlights
Description
- Home value ($/Sqft)$684/Sqft
- Time on Housefulnew 3 days
- Property typeSingle family
- Median school Score
- Year built2003
- Mortgage payment
This quiet South Canmore location offers excellent sun and stunning views, just a short walk to parks, the river, trails, Main Street restaurants, and Elevation Place via Spring Creek. This well-kept 1,971 sq ft southwest-facing 4-plex condo features 4 bedrooms, 3 baths, and a warm, inviting great room. The spacious entry level includes a tiled foyer, two private bedrooms, and ample organized storage for gear, toys, or a workshop. The second floor boasts an open kitchen with honey-stained maple cabinets, an eating bar, large pantry, laundry room, and a bright dining/living area with a Riverstone gas fireplace and sunny view deck. The top floor offers two large bedrooms with vaulted ceilings, mountain views, and each with a 4-piece ensuite. Whether you're seeking a full-time home, weekend escape, or investment, this property delivers the Canmore lifestyle. Your Canmore awaits. (id:63267)
Home overview
- Cooling None
- Heat source Natural gas
- Heat type Forced air, in floor heating
- # total stories 2
- Construction materials Wood frame
- Fencing Not fenced
- # parking spaces 2
- # full baths 3
- # total bathrooms 3.0
- # of above grade bedrooms 4
- Flooring Carpeted, wood
- Has fireplace (y/n) Yes
- Community features Pets allowed with restrictions
- Subdivision South canmore
- Directions 1894385
- Lot size (acres) 0.0
- Building size 1971
- Listing # A2256028
- Property sub type Single family residence
- Status Active
- Dining room 3.786m X 2.414m
Level: 2nd - Other 6.096m X 2.49m
Level: 2nd - Living room 5.816m X 5.029m
Level: 2nd - Kitchen 4.167m X 2.896m
Level: 2nd - Bathroom (# of pieces - 3) 1.5m X 2.768m
Level: 2nd - Laundry 1.676m X 2.691m
Level: 3rd - Bedroom 4.039m X 3.633m
Level: 3rd - Bathroom (# of pieces - 4) 2.286m X 1.524m
Level: 3rd - Other 3.758m X 1.219m
Level: 3rd - Bedroom 3.377m X 2.743m
Level: 3rd - Primary bedroom 4.776m X 4.953m
Level: 3rd - Bathroom (# of pieces - 4) 2.286m X 2.591m
Level: 3rd - Storage 2.947m X 2.185m
Level: Main - Foyer 2.768m X 4.749m
Level: Main - Bedroom 4.115m X 3.81m
Level: Main
- Listing source url Https://www.realtor.ca/real-estate/28859846/2-729-4th-street-canmore-south-canmore
- Listing type identifier Idx

$-3,394
/ Month

