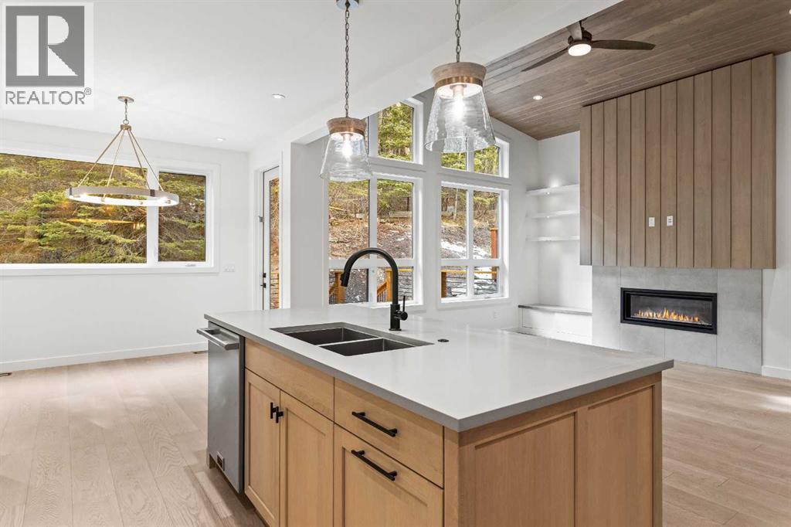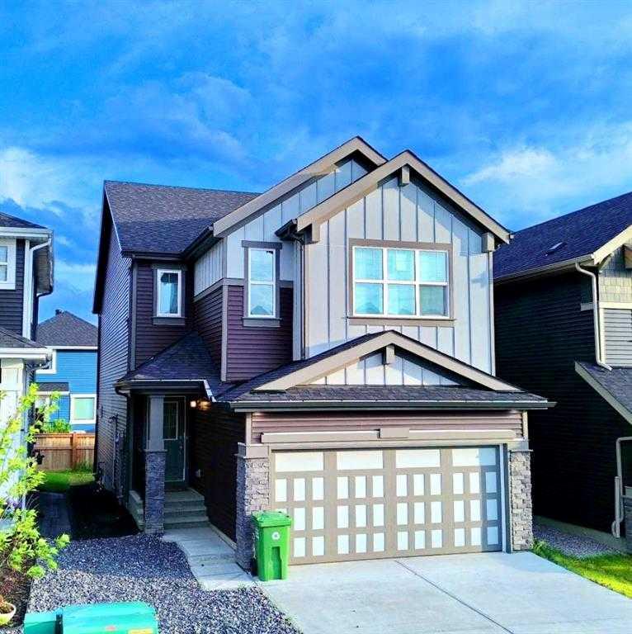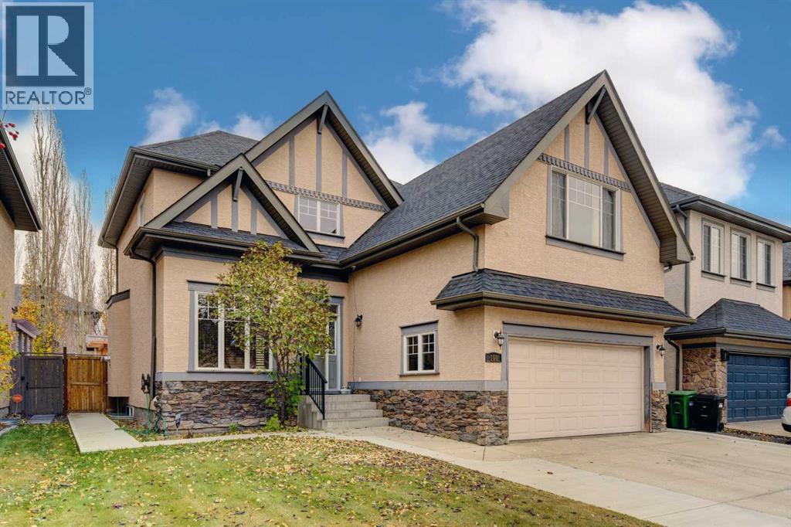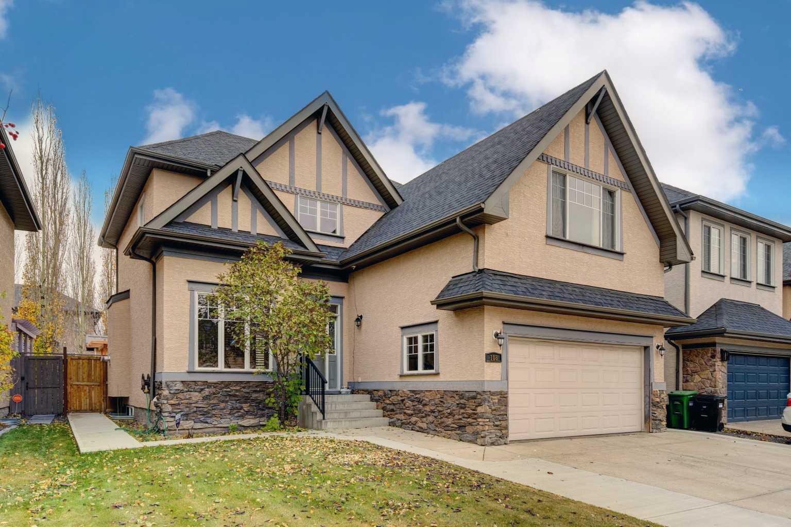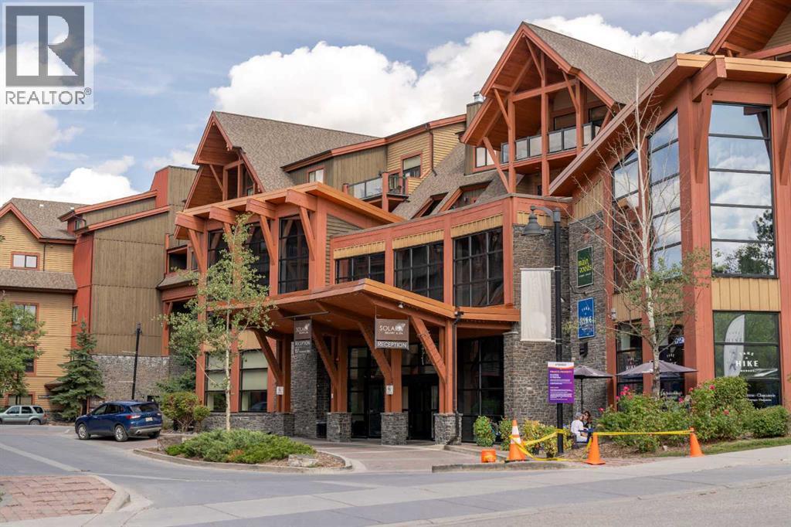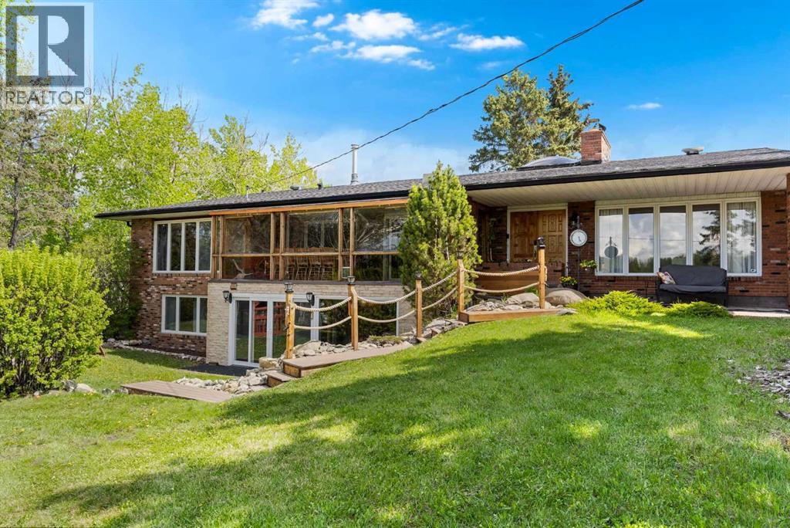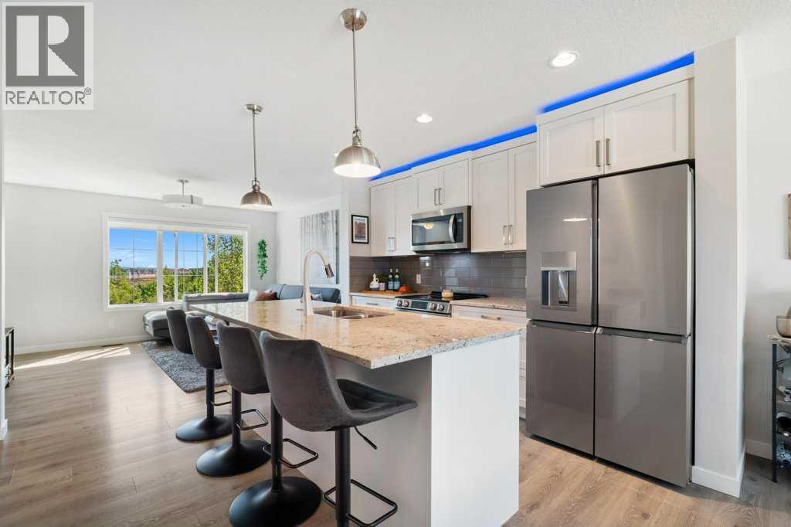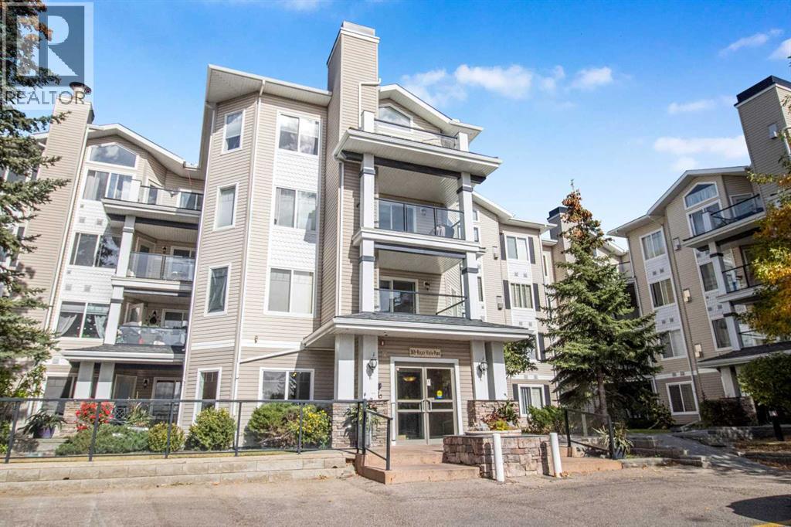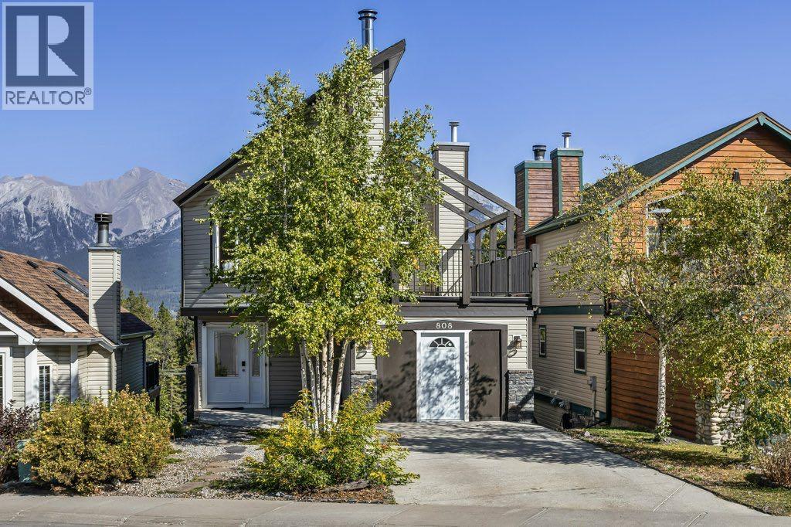
Highlights
This home is
63%
Time on Houseful
45 Days
Home features
Staycation ready
Canmore
-4.16%
Description
- Home value ($/Sqft)$976/Sqft
- Time on Houseful45 days
- Property typeSingle family
- Year built1997
- Garage spaces1
- Mortgage payment
Mountain Views & Sunshine!Walkout lower level with incredible views and sunshine backing onto green space w/ 3 Decks! New: Front Door Blinds Back Door Pantry Door Appliances, High Capacity Washer and Dryer, Apartment Stove, Main Kitchen Stove, Dishwasher and Fridge (Plumbed for water dispenser) All faucets and showers replaced with Moen Higher Quality Refurbished Hardwood Flooring Painted Interior of Entire House Updated Outlets and Switches to Modern some with USB Connections LED Lights dimmable throughout with Night light mode, + Exterior Lights to Motion Sensing High Efficiency Furnace Hot Water on Demand Refurbished Steam Replanted front garden. (id:63267)
Home overview
Amenities / Utilities
- Cooling None
- Heat type Forced air
Exterior
- # total stories 2
- Construction materials Wood frame
- Fencing Fence
- # garage spaces 1
- # parking spaces 3
- Has garage (y/n) Yes
Interior
- # full baths 2
- # half baths 1
- # total bathrooms 3.0
- # of above grade bedrooms 3
- Flooring Ceramic tile, hardwood
- Has fireplace (y/n) Yes
Location
- Community features Lake privileges
- Subdivision Peaks of grassi
Lot/ Land Details
- Lot dimensions 3305
Overview
- Lot size (acres) 0.07765508
- Building size 1691
- Listing # A2257796
- Property sub type Single family residence
- Status Active
Rooms Information
metric
- Bathroom (# of pieces - 5) 4.496m X 2.819m
Level: 2nd - Family room 4.139m X 7.568m
Level: 2nd - Bedroom 2.768m X 4.09m
Level: 2nd - Primary bedroom 4.319m X 4.368m
Level: 2nd - Other 2.667m X 1.701m
Level: 2nd - Living room 4.368m X 5.691m
Level: Main - Bathroom (# of pieces - 2) Measurements not available
Level: Main - Kitchen 4.624m X 3.429m
Level: Main - Other 3.225m X 4.191m
Level: Main - Dining room 2.338m X 3.911m
Level: Main - Bathroom (# of pieces - 3) Measurements not available
Level: Unknown - Family room 3.911m X 2.057m
Level: Unknown - Primary bedroom 3.252m X 4.572m
Level: Unknown - Den 2.92m X 4.167m
Level: Unknown - Kitchen 1.881m X 2.49m
Level: Unknown
SOA_HOUSEKEEPING_ATTRS
- Listing source url Https://www.realtor.ca/real-estate/28883322/808-lawrence-grassi-ridge-canmore-peaks-of-grassi
- Listing type identifier Idx
The Home Overview listing data and Property Description above are provided by the Canadian Real Estate Association (CREA). All other information is provided by Houseful and its affiliates.

Lock your rate with RBC pre-approval
Mortgage rate is for illustrative purposes only. Please check RBC.com/mortgages for the current mortgage rates
$-4,400
/ Month25 Years fixed, 20% down payment, % interest
$
$
$
%
$
%

Schedule a viewing
No obligation or purchase necessary, cancel at any time
Nearby Homes
Real estate & homes for sale nearby



