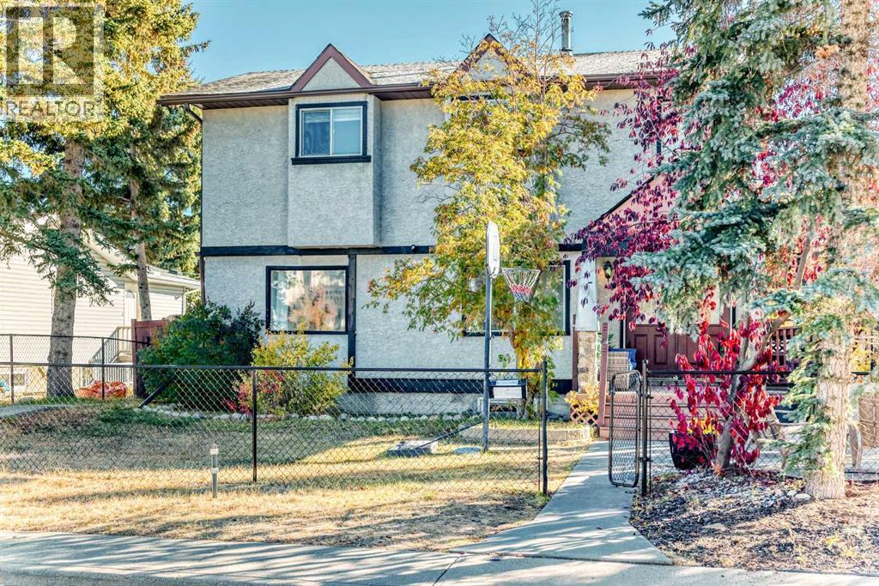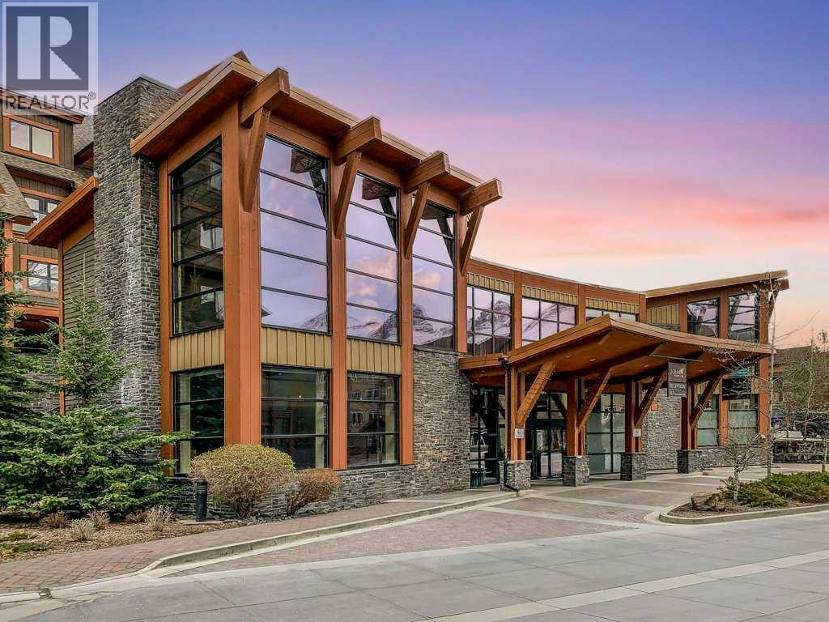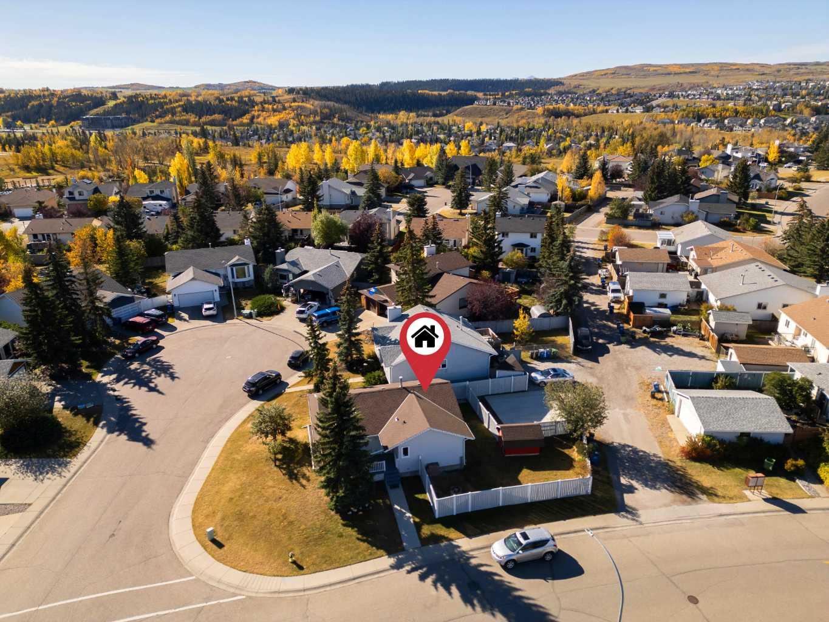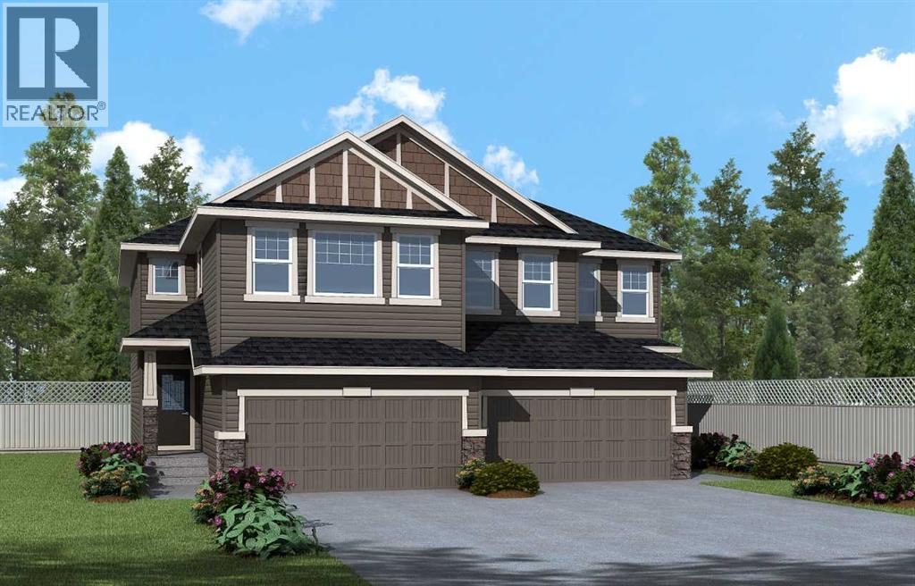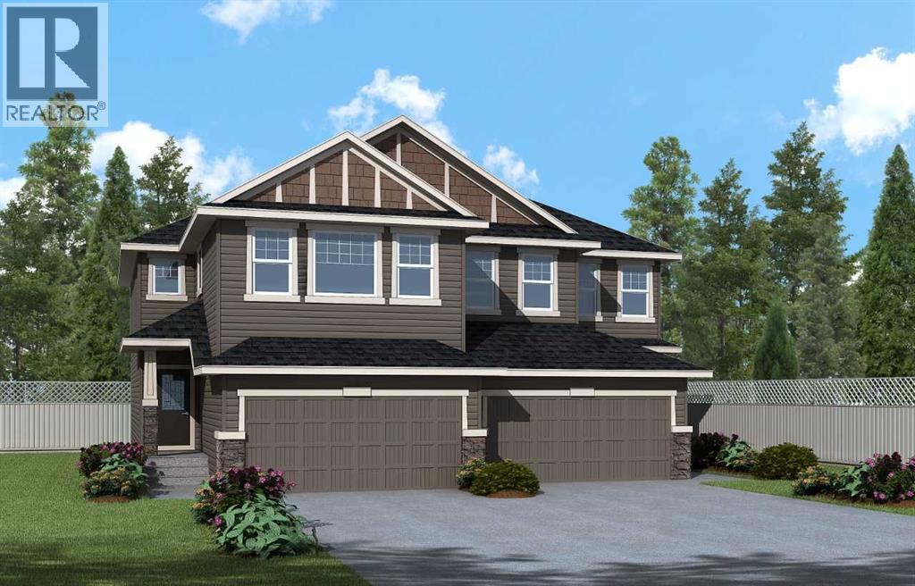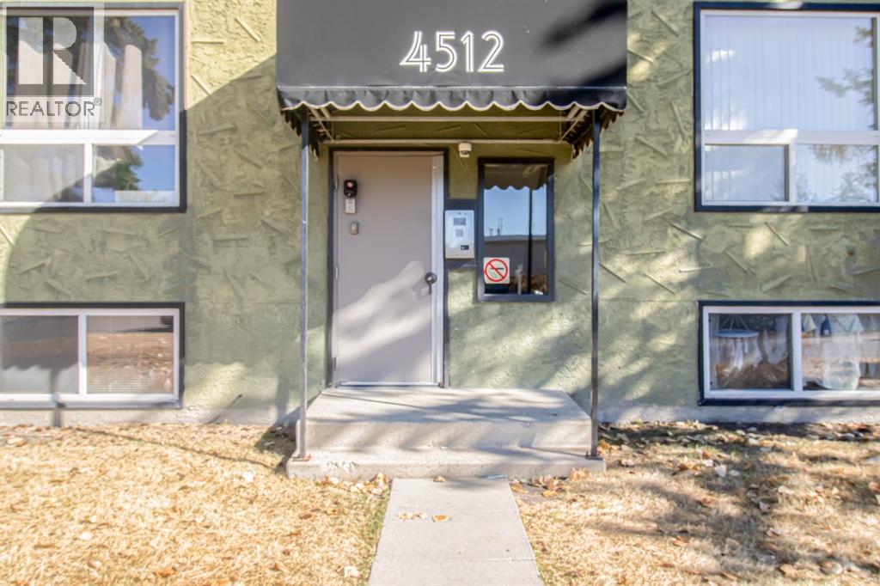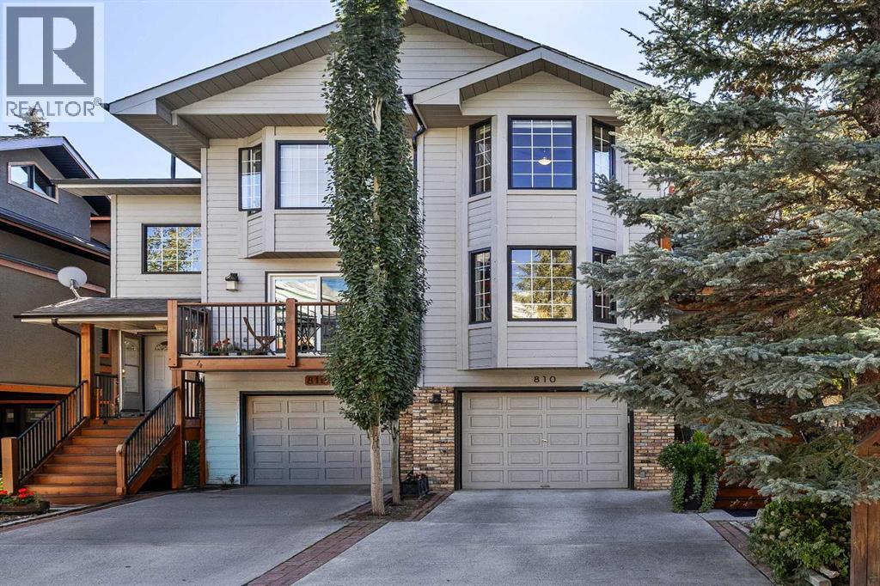
Highlights
Description
- Home value ($/Sqft)$745/Sqft
- Time on Houseful22 days
- Property typeSingle family
- Median school Score
- Year built1992
- Garage spaces1
- Mortgage payment
Located in desirable South Canmore. This 3 bedroom, 4 bathroom 1767 sq ft townhouse is well maintained. Welcome to a completely renovated home with meticulous woodwork, from the hickory floors on the main level to the custom knotty Adler doors and trim throughout. Open stairs to maximize the light and spaciousness. Each of the 2 bedrooms on the top floor have full bathrooms with laundry. The lower level is a media room or bedroom with full bathroom and in-floor heating, with a wet bar and a granite counter. The kitchen is professionally designed including 2 sinks, quartz countertops on the island and cabinet areas. The living room has a gas fireplace and open concept through to the dining room and kitchen. Outside there is a ground level sitting area or a cozy balcony facing west off the 2nd floor. Secured outside storage for bicycles and seasonal equipment. There is a single car garage plus a driveway to accommodate 2 cars. (id:63267)
Home overview
- Cooling None
- Heat type Forced air
- Sewer/ septic Municipal sewage system
- # total stories 3
- Construction materials Wood frame
- Fencing Not fenced
- # garage spaces 1
- # parking spaces 2
- Has garage (y/n) Yes
- # full baths 3
- # half baths 1
- # total bathrooms 4.0
- # of above grade bedrooms 2
- Flooring Carpeted, hardwood
- Has fireplace (y/n) Yes
- Community features Golf course development, pets allowed
- Subdivision South canmore
- Lot size (acres) 0.0
- Building size 1767
- Listing # A2260656
- Property sub type Single family residence
- Status Active
- Bathroom (# of pieces - 3) 3.225m X 1.701m
Level: 2nd - Other 2.134m X 1.905m
Level: 2nd - Office 4.039m X 4.801m
Level: 2nd - Bedroom 4.014m X 2.691m
Level: 2nd - Primary bedroom 3.633m X 4.292m
Level: 2nd - Bathroom (# of pieces - 4) 2.31m X 1.524m
Level: 2nd - Furnace 1.929m X 3.353m
Level: Lower - Other 3.682m X 7.291m
Level: Lower - Family room 3.834m X 3.786m
Level: Lower - Bathroom (# of pieces - 3) 2.006m X 0.61m
Level: Lower - Dining room 4.139m X 3.353m
Level: Main - Kitchen 5.816m X 3.149m
Level: Main - Bathroom (# of pieces - 2) 1.548m X 2.185m
Level: Main - Living room 3.709m X 5.206m
Level: Main
- Listing source url Https://www.realtor.ca/real-estate/28927449/3-810-4th-street-nw-canmore-south-canmore
- Listing type identifier Idx

$-3,109
/ Month




