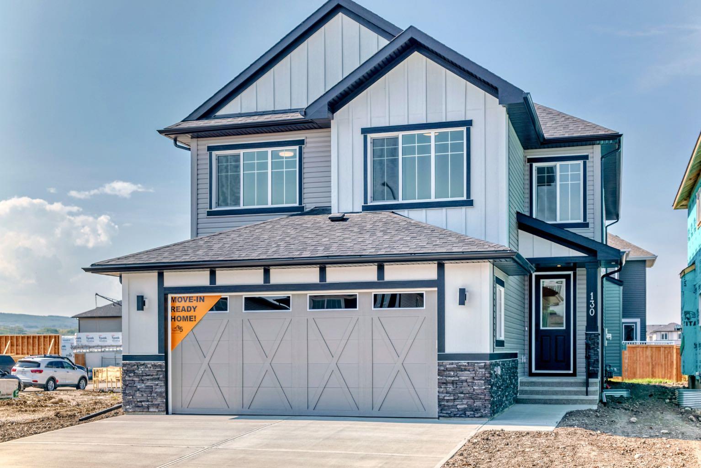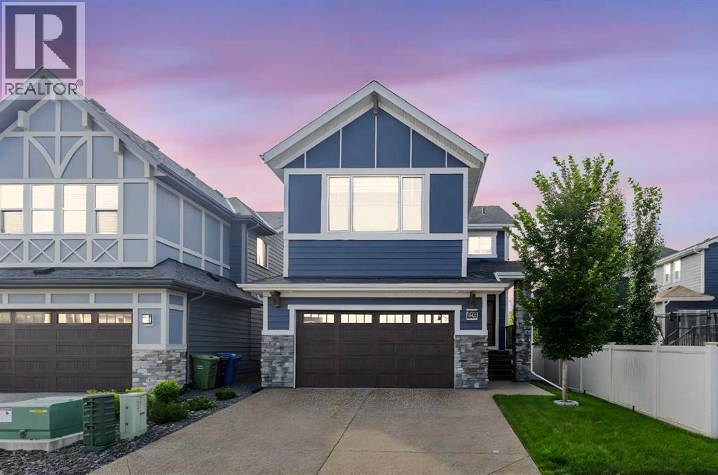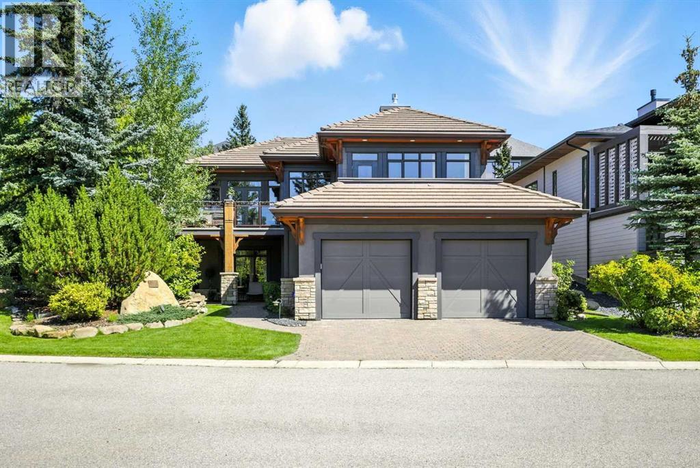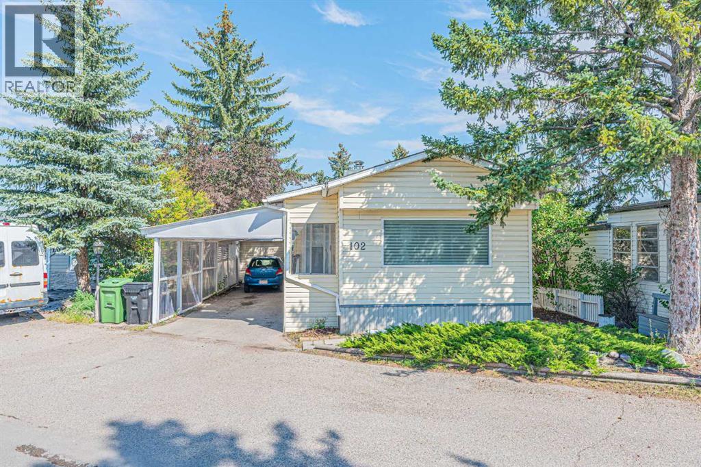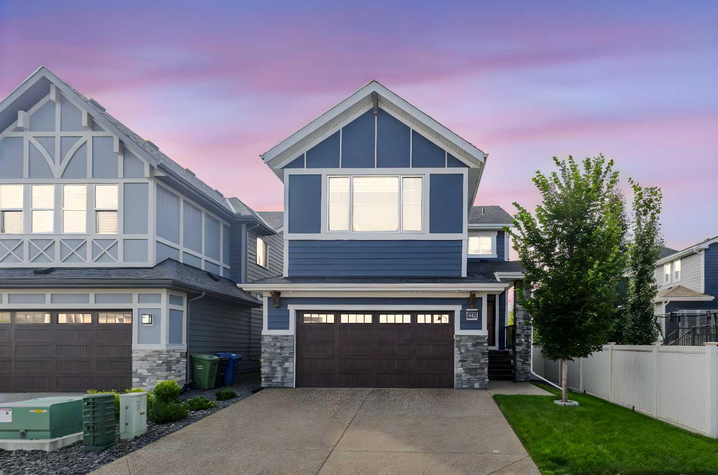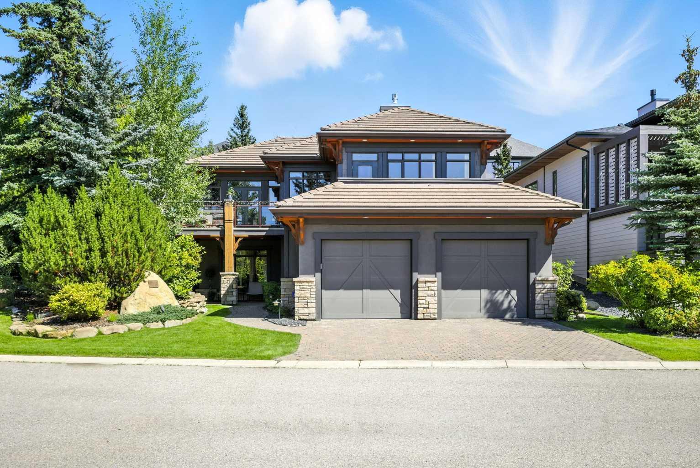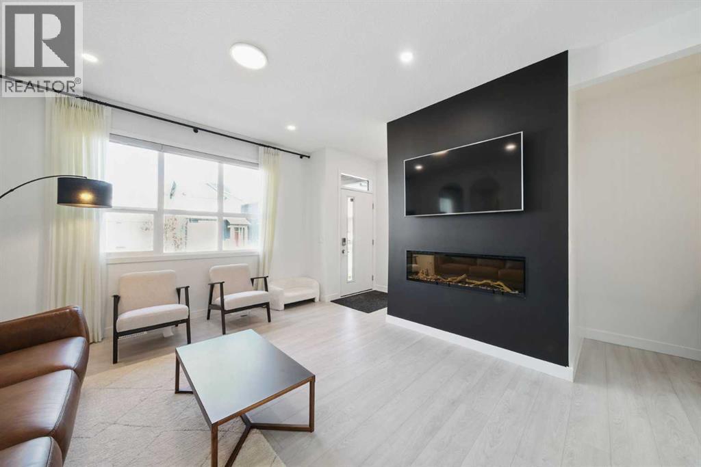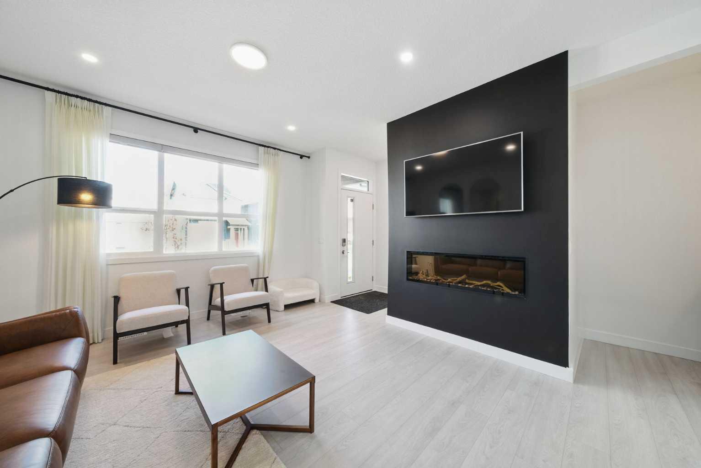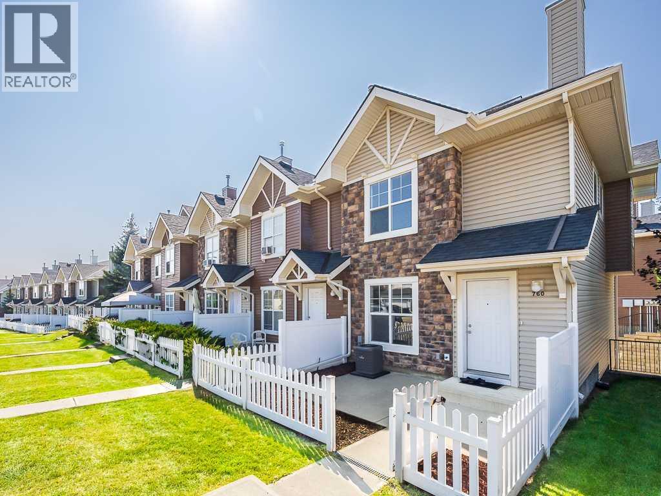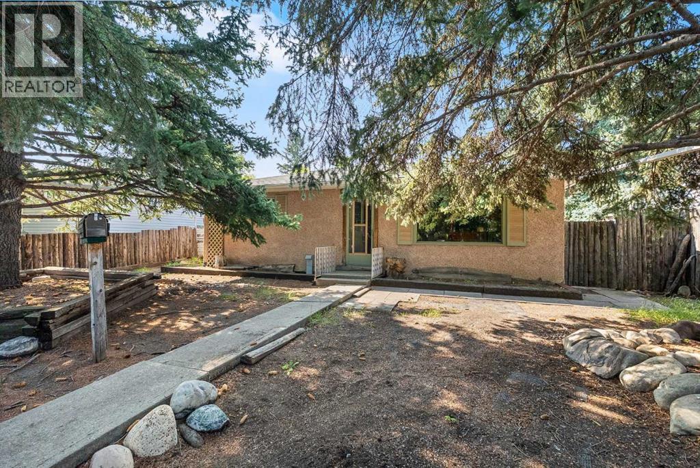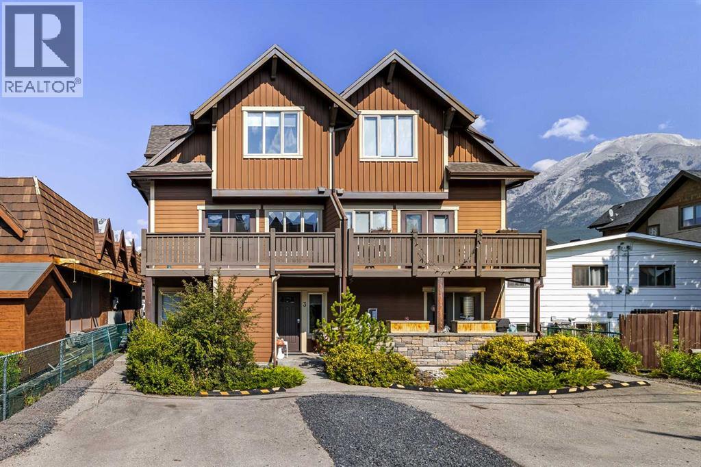
Highlights
Description
- Home value ($/Sqft)$609/Sqft
- Time on Housefulnew 3 hours
- Property typeSingle family
- Median school Score
- Year built2013
- Mortgage payment
Downtown Canmore Townhome – South-Facing with Mountain ViewsSet in one of Canmore’s most sought-after locations, this townhome blends modern comfort with the mountain lifestyle. Facing south toward the iconic Three Sisters, the home welcomes natural light throughout its open-concept living, dining, and kitchen spaces—perfect for gathering or relaxing after a day outdoors. Upstairs, two spacious bedrooms are complemented by a versatile loft perfect for a home office, guest space or cozy retreat .Thoughtful touches like extra storage for bikes and skis make this home as practical as it is inviting. With two dedicated parking stalls and a location just one block from downtown shops, restaurants, and trail networks, every convenience is at your doorstep. Impeccably maintained and in like-new condition, this residence offers an ideal retreat for those seeking both a serene escape and a vibrant connection to all Canmore has to offer. (id:63267)
Home overview
- Cooling None
- Heat type Forced air
- # total stories 3
- Fencing Not fenced
- # parking spaces 2
- # full baths 1
- # half baths 1
- # total bathrooms 2.0
- # of above grade bedrooms 2
- Flooring Ceramic tile, wood
- Has fireplace (y/n) Yes
- Community features Pets allowed
- Subdivision South canmore
- Lot desc Landscaped
- Lot size (acres) 0.0
- Building size 1527
- Listing # A2256109
- Property sub type Single family residence
- Status Active
- Primary bedroom 7.138m X 3.633m
Level: 2nd - Bedroom 30.48m X 3.786m
Level: 2nd - Bathroom (# of pieces - 4) Level: 2nd
- Loft 3.328m X 3.252m
Level: 2nd - Bathroom (# of pieces - 2) Level: Main
- Other 6.02m X 1.881m
Level: Main - Laundry 3.024m X 1.676m
Level: Main - Kitchen 2.795m X 3.658m
Level: Main - Living room 5.995m X 2.972m
Level: Main - Dining room 2.795m X 4.877m
Level: Main
- Listing source url Https://www.realtor.ca/real-estate/28845895/4-813-7th-street-canmore-south-canmore
- Listing type identifier Idx

$-2,065
/ Month

