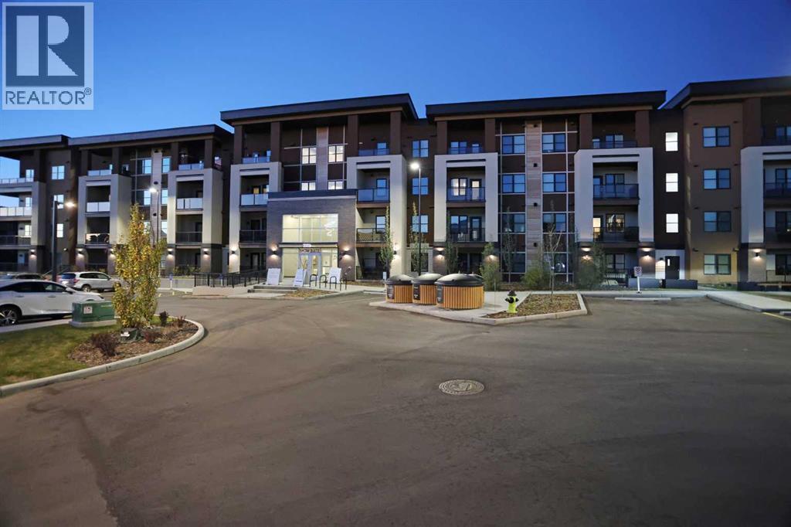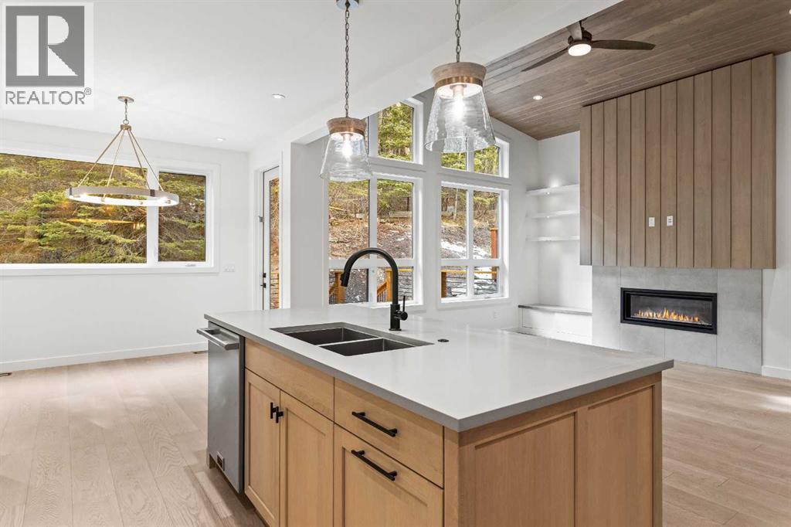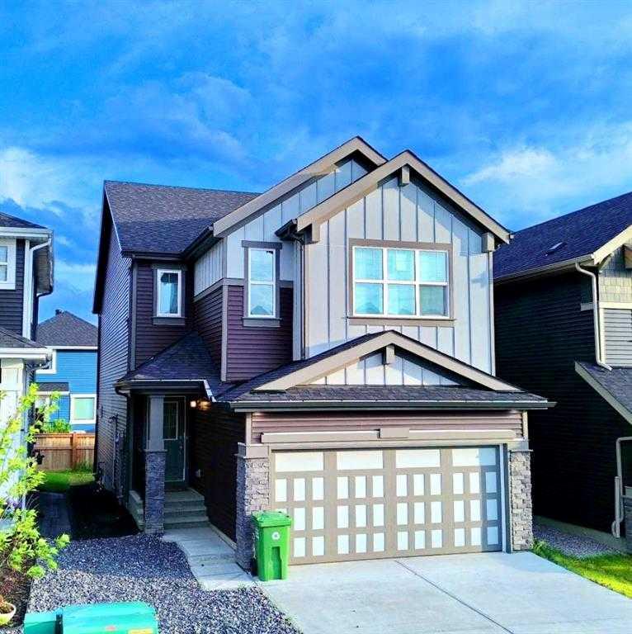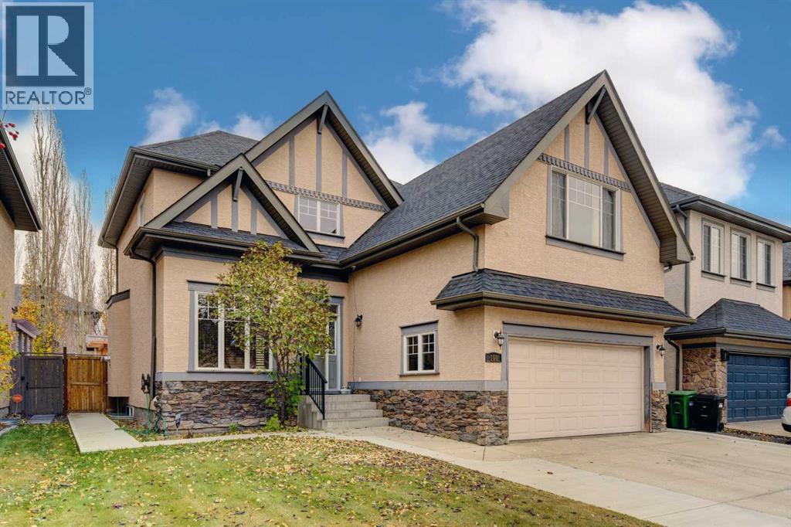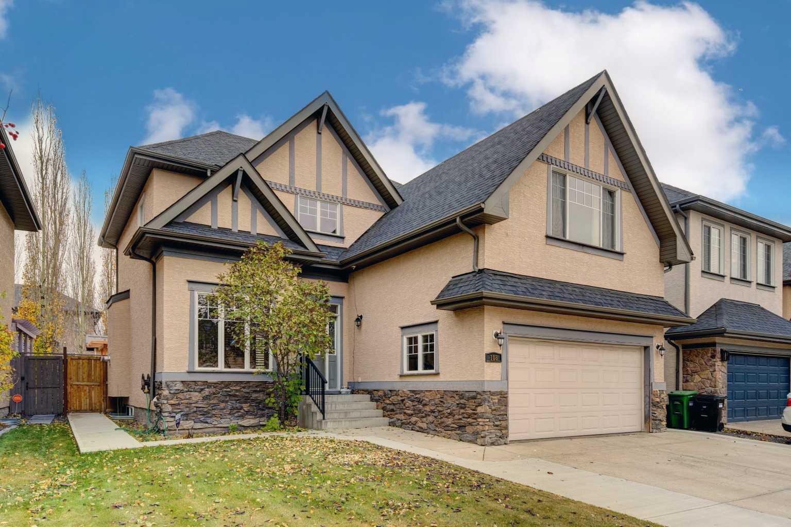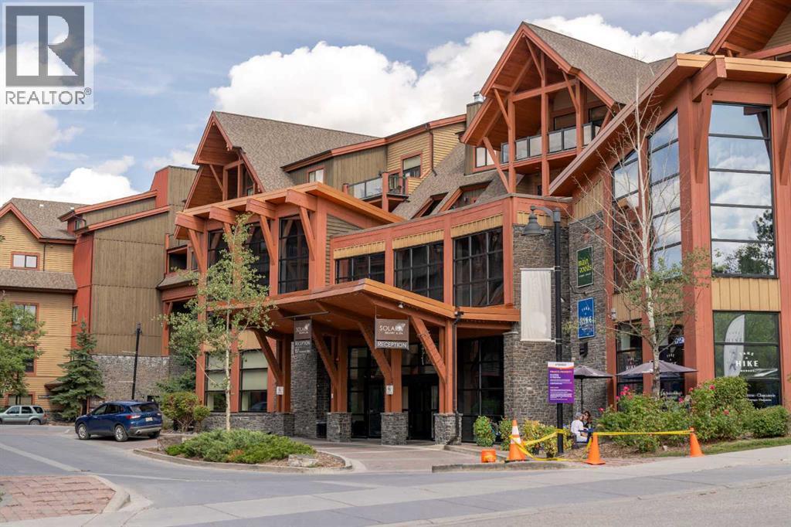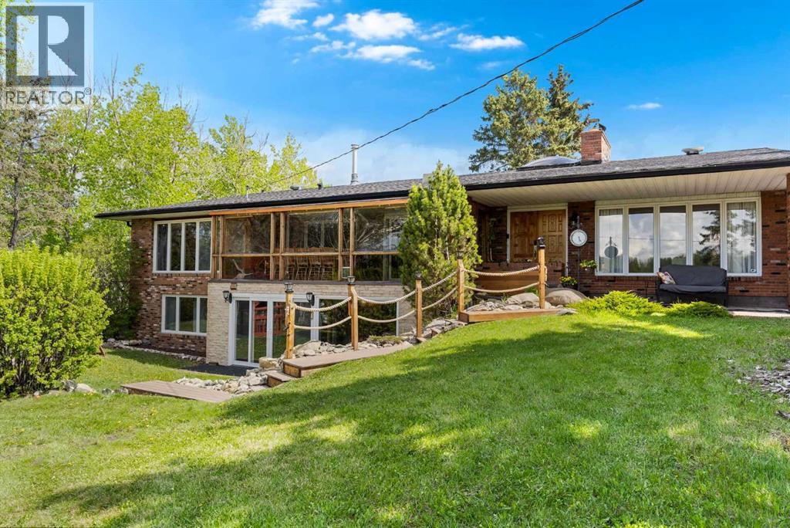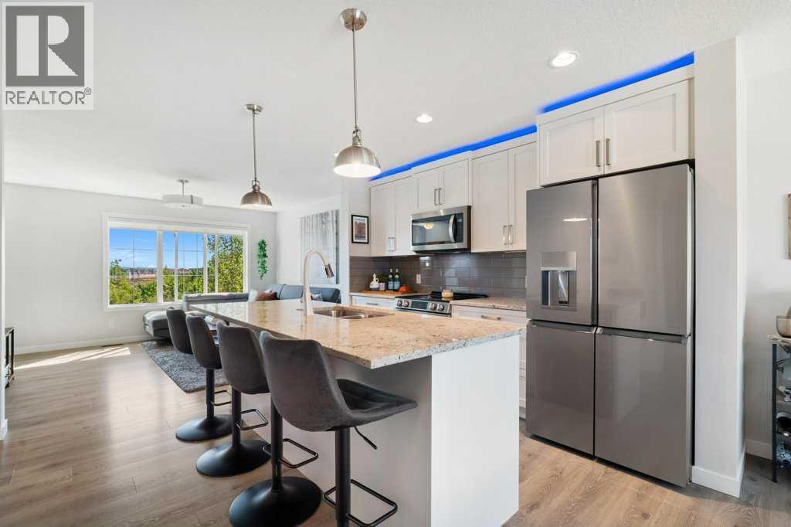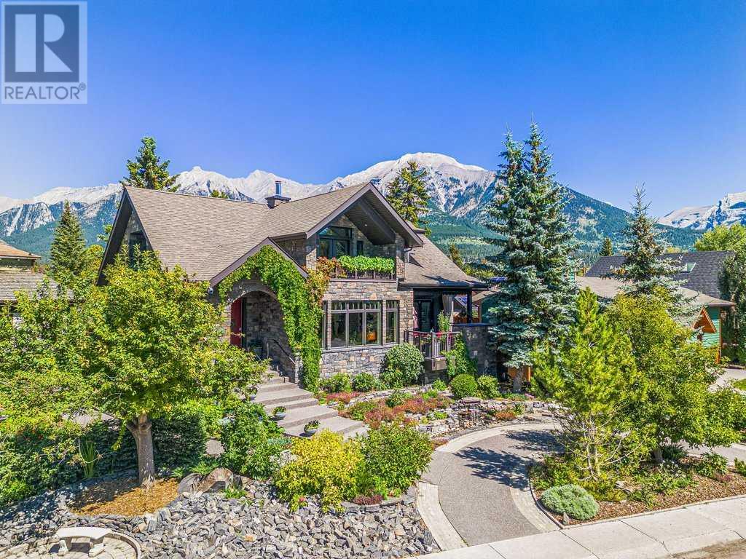
Highlights
Description
- Home value ($/Sqft)$818/Sqft
- Time on Houseful281 days
- Property typeSingle family
- Median school Score
- Year built2018
- Garage spaces2
- Mortgage payment
This remarkable multigenerational executive home is a masterpiece of construction and design, featuring superior elements thatsignificantly exceed building codes. The triple-paned windows reduce heat loss by approximately 50% compared to double-paned windows,contributing to energy efficiency and passive solar benefits. The staggered stud construction ensures no thermal transfer, maintaining a consistentinterior temperature throughout the seasons. The home's infrastructure includes concrete, steel, and wood framing, with a solid concrete foundationreinforced by steel beams, preventing settling and structural squeaks. Most of the main floor walls are non-load bearing, allowing for easy removal tocreate a spacious, open floor plan tailored to your preferences. Fire safety is paramount, with a concrete core firewall between the main house andthe legal secondary suite. Low VOC paints and glues have been used throughout, and in-floor heating extends across the main and lower floors andgarage. Appliances include Sub Zero, Viking, Asko, Thermador, Miele and more. The exterior features locally quarried Rundle Rock, and all decks,except for a few, are concrete with snow melt systems installed. This home is prepped for solar energy, with a 200-amp panel suited for EVs andsolar installations, and it offers potential rental income that offsets operating costs and allows owners to remain compliant with incoming Canmoreproperty tax exemptions. Additionally, a rooftop forest fire suppression system is in place, enhancing the safety and resilience of this exceptionalproperty. (id:63267)
Home overview
- Cooling Fully air conditioned
- Heat source Natural gas
- Heat type Forced air, other, in floor heating
- # total stories 3
- Construction materials Icf block
- Fencing Partially fenced
- # garage spaces 2
- # parking spaces 4
- Has garage (y/n) Yes
- # full baths 6
- # half baths 1
- # total bathrooms 7.0
- # of above grade bedrooms 8
- Flooring Concrete, cork, hardwood, vinyl
- Has fireplace (y/n) Yes
- Subdivision Town centre_canmore
- View View
- Directions 2078798
- Lot desc Garden area, landscaped
- Lot dimensions 7840
- Lot size (acres) 0.18421052
- Building size 5722
- Listing # A2190010
- Property sub type Single family residence
- Status Active
- Bedroom 6.401m X 5.538m
Level: 2nd - Bathroom (# of pieces - 4) 3.176m X 1.676m
Level: 2nd - Primary bedroom 5.054m X 4.953m
Level: 2nd - Bathroom (# of pieces - 4) 4.139m X 3.938m
Level: 2nd - Bedroom 3.481m X 3.505m
Level: 2nd - Other 1.347m X 4.319m
Level: 2nd - Bedroom 3.301m X 3.405m
Level: 2nd - Other 2.387m X 2.743m
Level: 2nd - Other 2.591m X 1.625m
Level: 2nd - Bedroom 3.1m X 4.139m
Level: Lower - Family room 5.081m X 5.054m
Level: Lower - Bathroom (# of pieces - 3) 2.795m X 2.109m
Level: Lower - Den 3.176m X 5.41m
Level: Lower - Bedroom 3.048m X 3.301m
Level: Lower - Storage 2.667m X 1.881m
Level: Lower - Workshop 4.319m X 4.724m
Level: Lower - Bathroom (# of pieces - 4) 1.676m X 2.947m
Level: Lower - Bedroom 3.072m X 3.225m
Level: Lower - Storage 6.197m X 3.225m
Level: Lower - Furnace 1.981m X 2.158m
Level: Lower
- Listing source url Https://www.realtor.ca/real-estate/27842283/930-9-street-canmore-town-centrecanmore
- Listing type identifier Idx

$-12,476
/ Month

