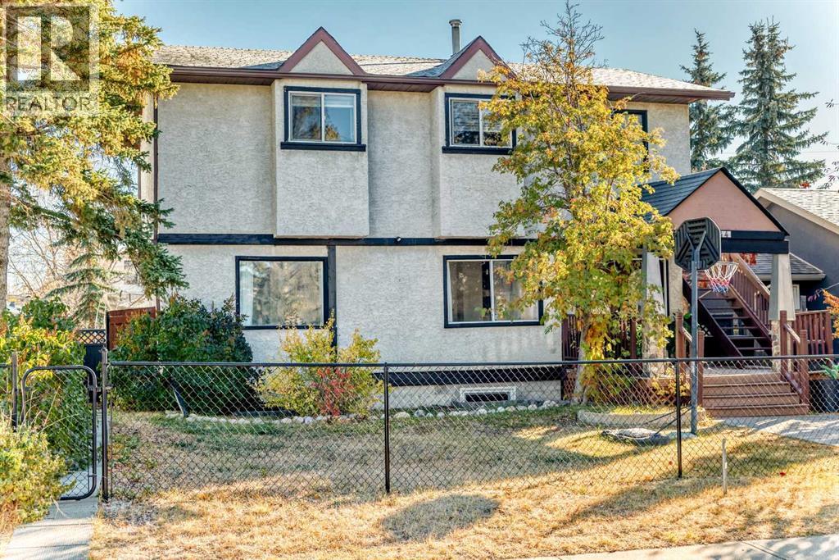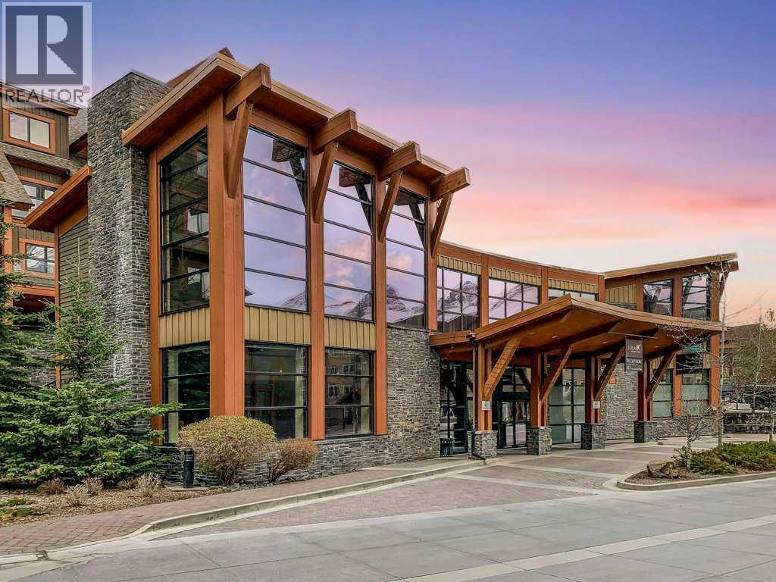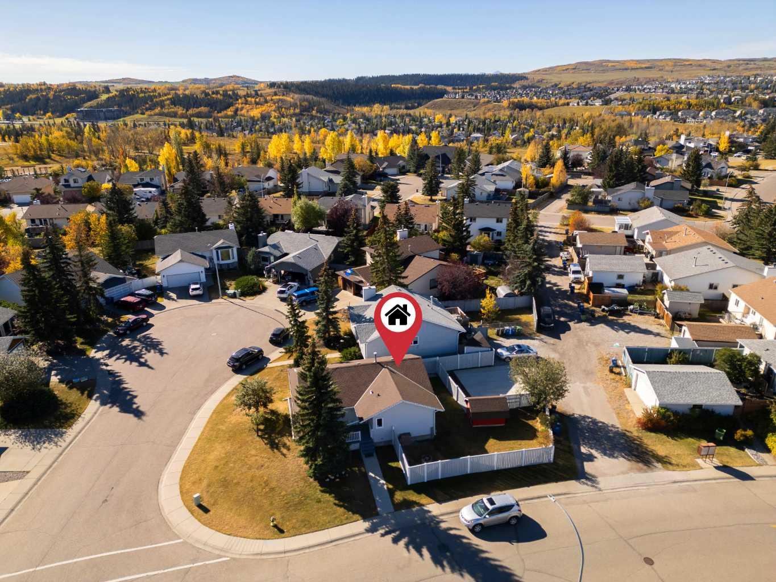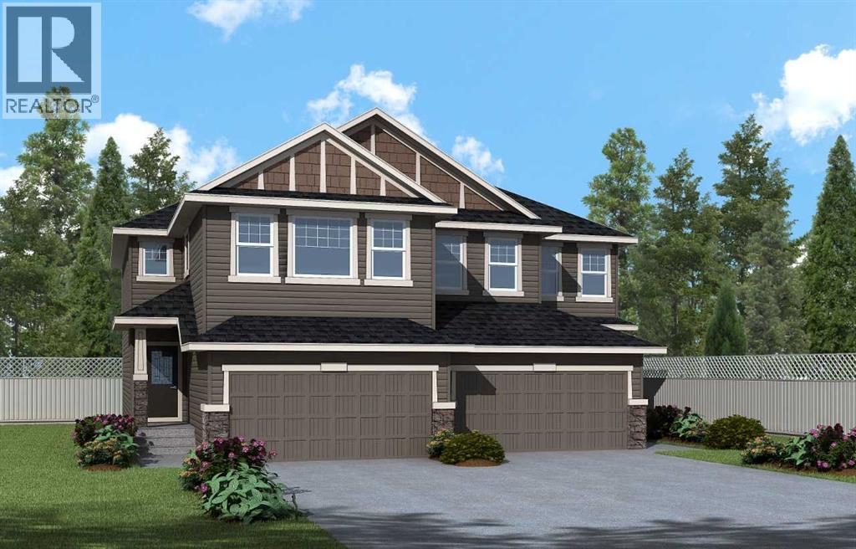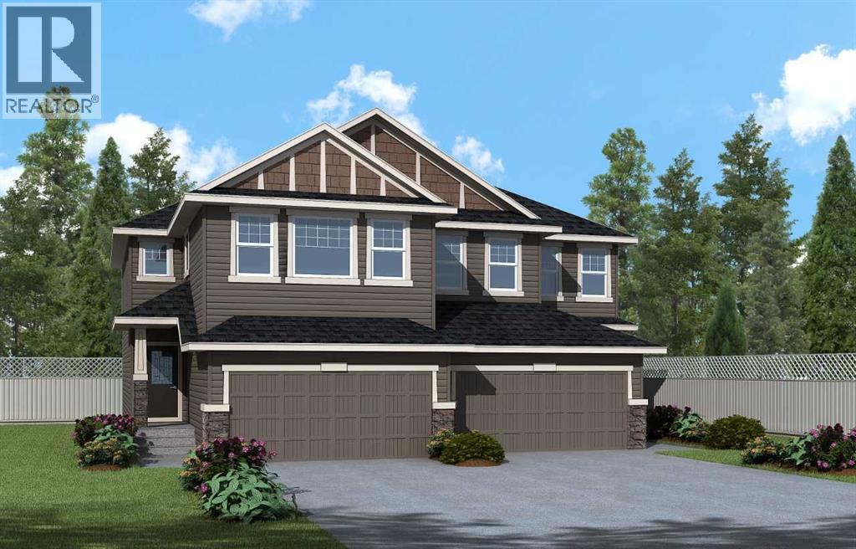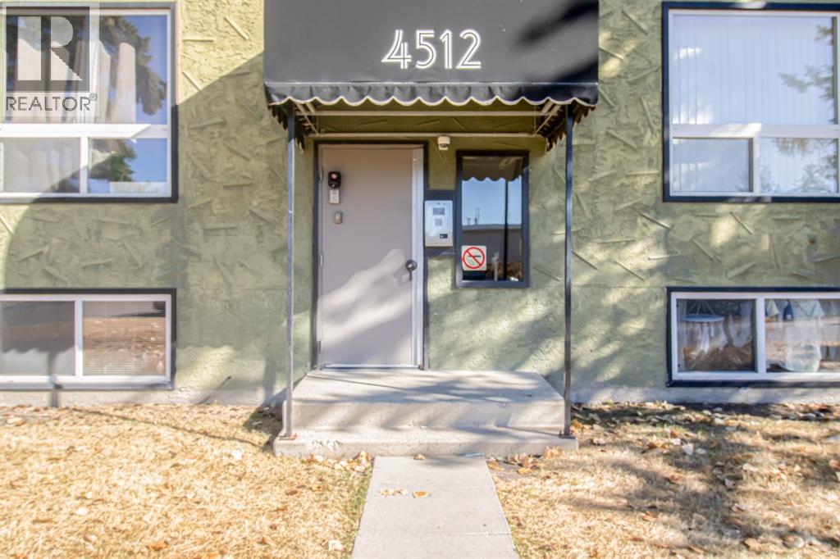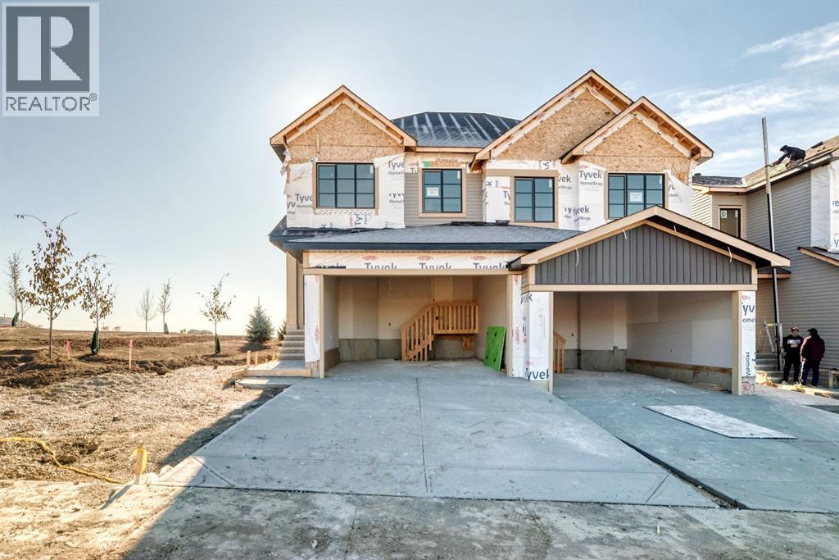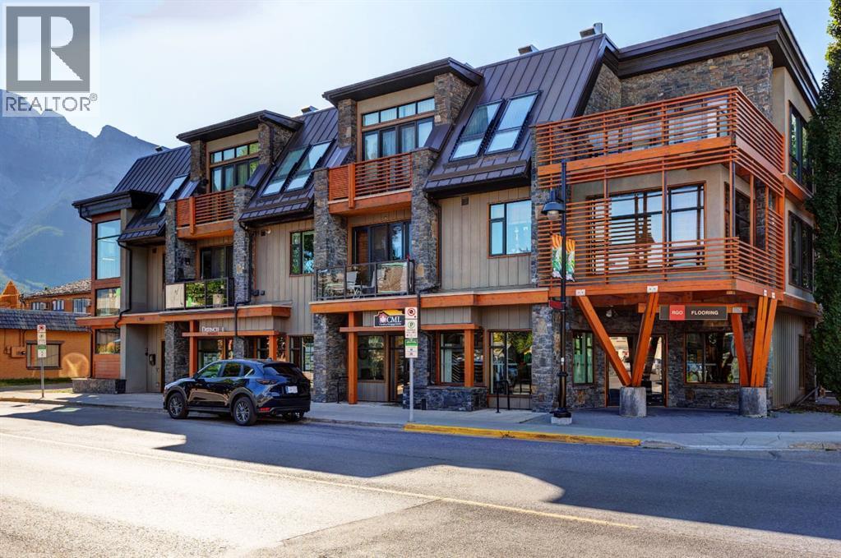
Highlights
Description
- Home value ($/Sqft)$816/Sqft
- Time on Houseful27 days
- Property typeSingle family
- Median school Score
- Year built2010
- Mortgage payment
Luxurious apartment with downtown convenience! Experience the best of downtown convenience with this spacious, south-facing, single-level condo. Featuring two bedrooms plus a generous den, this home offers an open-concept layout with upscale finishes throughout. The main living area includes newly redone hardwood flooring. Relax by the cozy stone fireplace while enjoying breathtaking views of the iconic Three Sisters—visible from both the living room and the sun-soaked south-facing deck. The gourmet kitchen is a chef’s dream, complete with custom cabinetry, quartz countertops and stainless steel appliances. Both bedrooms include private ensuites and walk-in closets, while the large den offers flexible space for a home office or guest room. Additional highlights include in-suite laundry, ample storage and a dedicated parking stall. Amazing location footsteps to many of Canmore's attractions including shopping and dining plus numerous walking and biking trails. (id:63267)
Home overview
- Cooling None
- Heat type In floor heating
- # total stories 3
- # parking spaces 1
- Has garage (y/n) Yes
- # full baths 2
- # half baths 1
- # total bathrooms 3.0
- # of above grade bedrooms 2
- Flooring Carpeted, laminate, tile
- Has fireplace (y/n) Yes
- Community features Pets allowed with restrictions
- Subdivision Town centre_canmore
- Directions 1895662
- Lot size (acres) 0.0
- Building size 1346
- Listing # A2259895
- Property sub type Single family residence
- Status Active
- Bathroom (# of pieces - 3) Level: Main
- Primary bedroom 3.786m X 4.929m
Level: Main - Living room 3.709m X 5.995m
Level: Main - Kitchen 4.167m X 5.715m
Level: Main - Bathroom (# of pieces - 2) Level: Main
- Bedroom 3.328m X 3.453m
Level: Main - Den 3.024m X 2.947m
Level: Main - Bathroom (# of pieces - 4) Level: Main
- Dining room 2.667m X 5.282m
Level: Main
- Listing source url Https://www.realtor.ca/real-estate/28910175/203-901-8th-avenue-canmore-town-centrecanmore
- Listing type identifier Idx

$-1,867
/ Month



