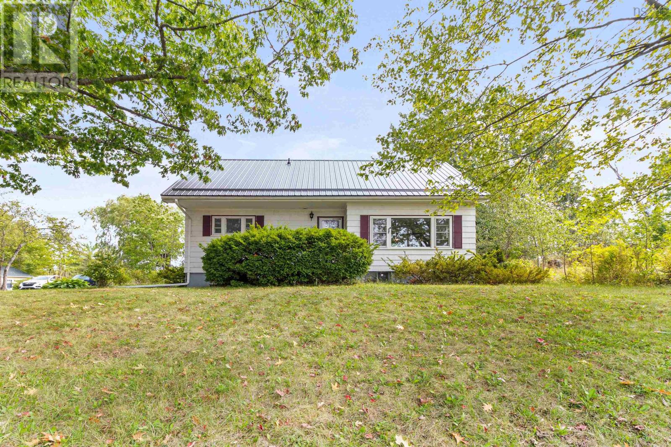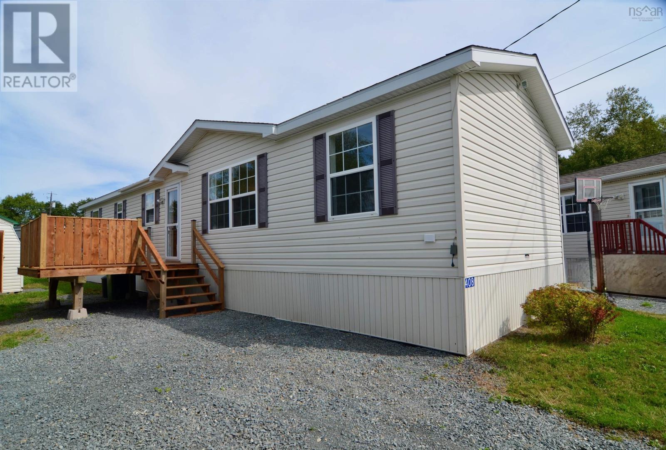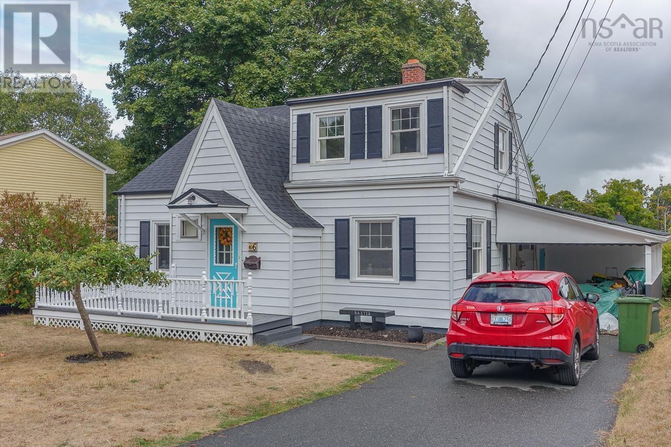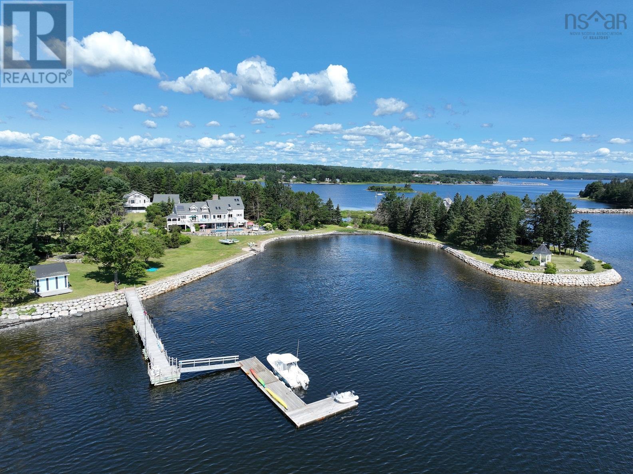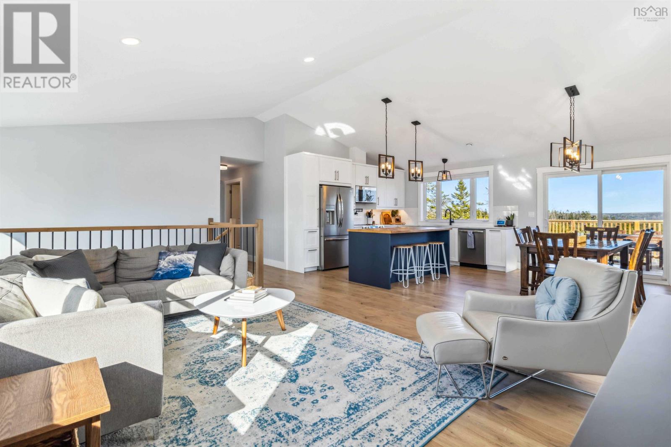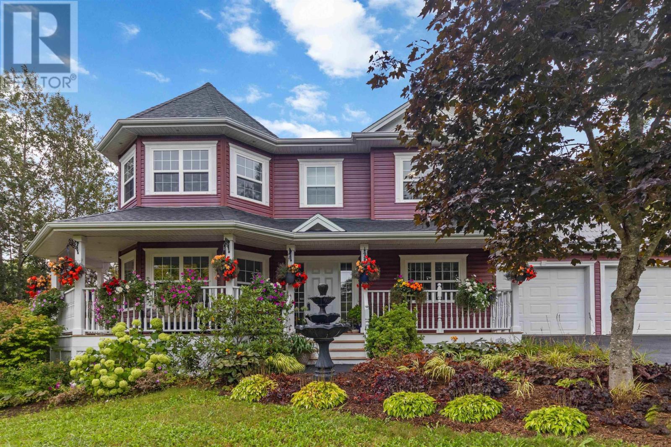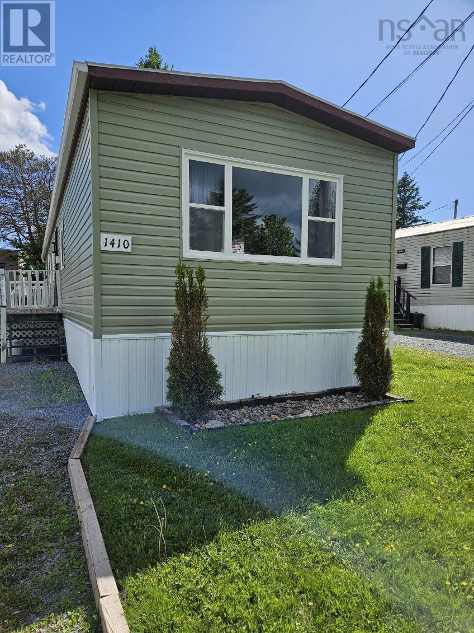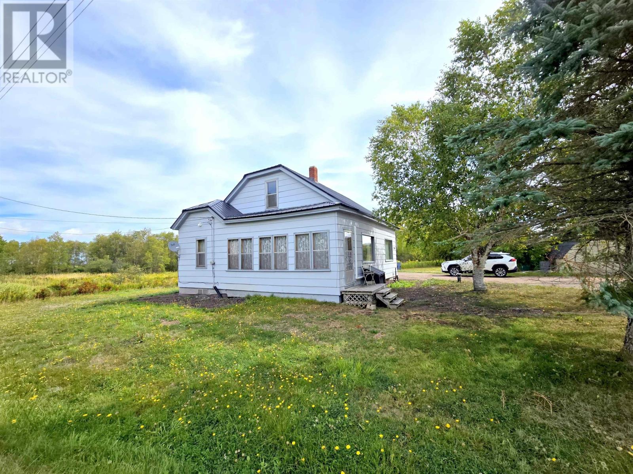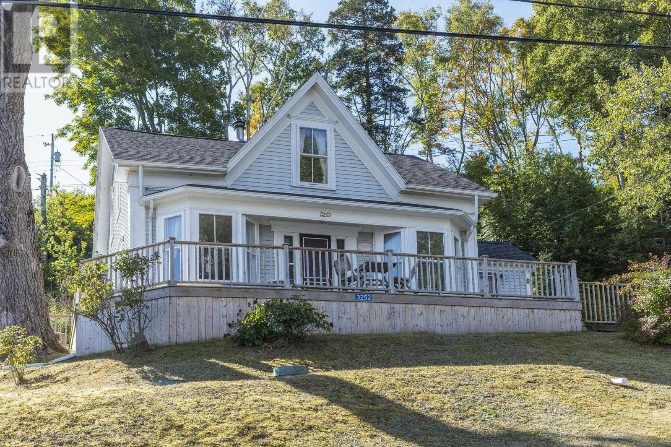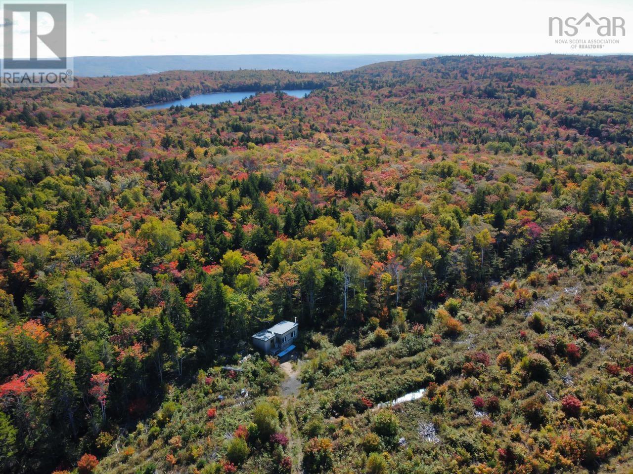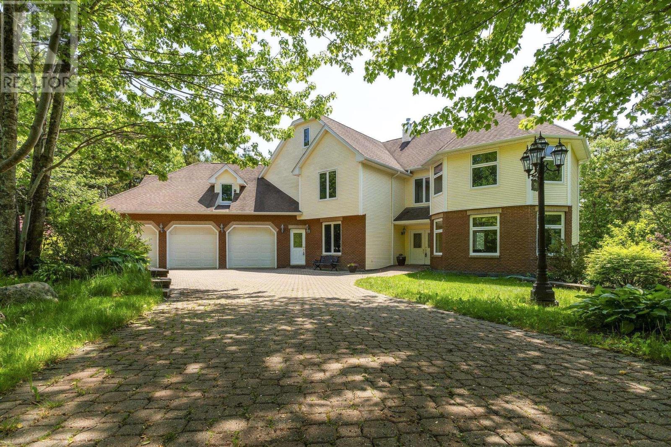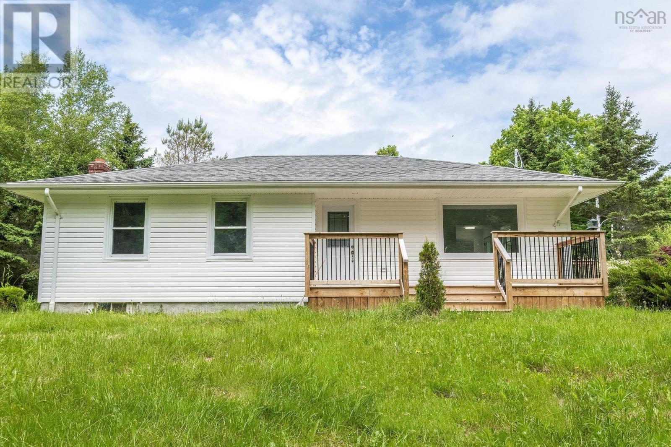
1041 Chapel Rd
1041 Chapel Rd
Highlights
Description
- Home value ($/Sqft)$212/Sqft
- Time on Houseful82 days
- Property typeSingle family
- StyleBungalow
- Lot size0.34 Acre
- Year built1968
- Mortgage payment
Charming Renovated Bungalow Move-In Ready! Welcome to this beautifully updated 3-bedroom, 2 full bath bungalow, perfectly situated on a private lot offering both comfort and privacy. Tastefully renovated from top to bottom, this home features a carpet-free interior, providing a modern, clean aesthetic with low maintenance. Step inside to discover a bright and open layout with quality finishes throughout. The spacious living and dining areas flow effortlessly into a fully updated kitchen complete with included appliances, making it easy to move right in and start cooking. Three bedrooms, two full bathrooms have been thoughtfully renovated with contemporary finishes. Downstairs, a large basement offers endless possibilitiesideal for a family room, home gym, office, or additional storage. Enjoy outdoor living with a private yard, perfect for relaxing or entertaining guests. With all the updates done and no carpet to worry about, this home is the perfect blend of style, function, and move-in convenience. (id:55581)
Home overview
- Sewer/ septic Municipal sewage system
- # total stories 1
- # full baths 2
- # total bathrooms 2.0
- # of above grade bedrooms 3
- Flooring Ceramic tile, hardwood, laminate
- Subdivision Canning
- Directions 1994337
- Lot desc Partially landscaped
- Lot dimensions 0.3353
- Lot size (acres) 0.34
- Building size 1812
- Listing # 202515171
- Property sub type Single family residence
- Status Active
- Recreational room / games room 11.7m X 37.7m
Level: Basement - Recreational room / games room 11.7m X 23.6m
Level: Basement - Bathroom (# of pieces - 1-6) 6m X 7.3m
Level: Basement - Laundry 5.3m X 7.11m
Level: Basement - Utility 8.5m X 6.4m
Level: Basement - Bedroom 12.6m X 10m
Level: Main - Primary bedroom 12.6m X 11.4m
Level: Main - Dining room 8.7m X 10.4m
Level: Main - Bedroom 12.6m X 7.8m
Level: Main - Bathroom (# of pieces - 1-6) 9.1m X 5.11m
Level: Main - Living room 10.6m X 19.8m
Level: Main - Kitchen 12.6m X 12.7m
Level: Main
- Listing source url Https://www.realtor.ca/real-estate/28494985/1041-chapel-road-canning-canning
- Listing type identifier Idx

$-1,026
/ Month

