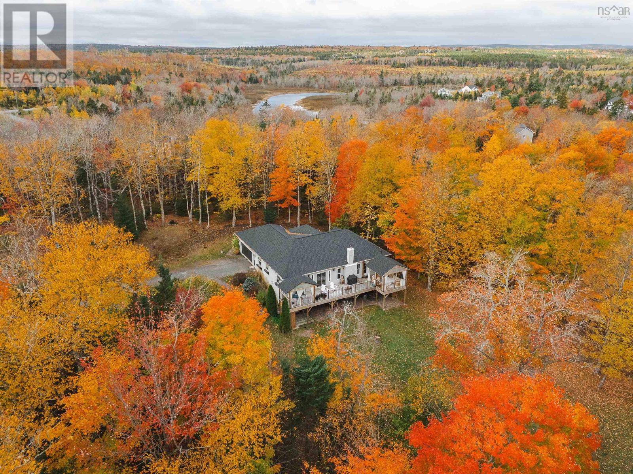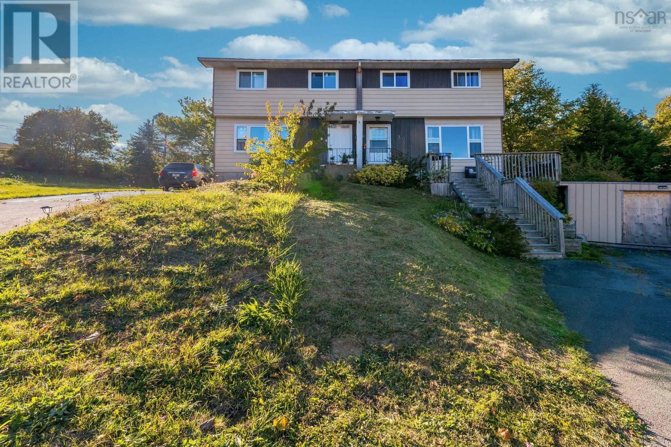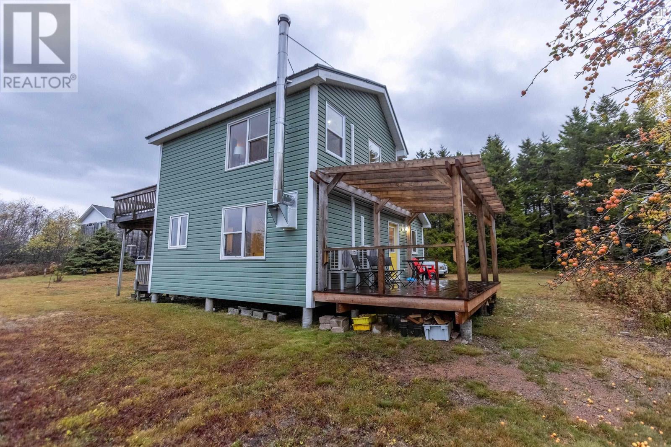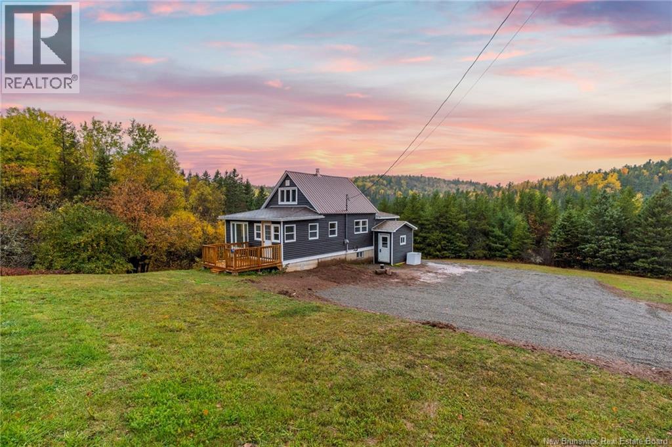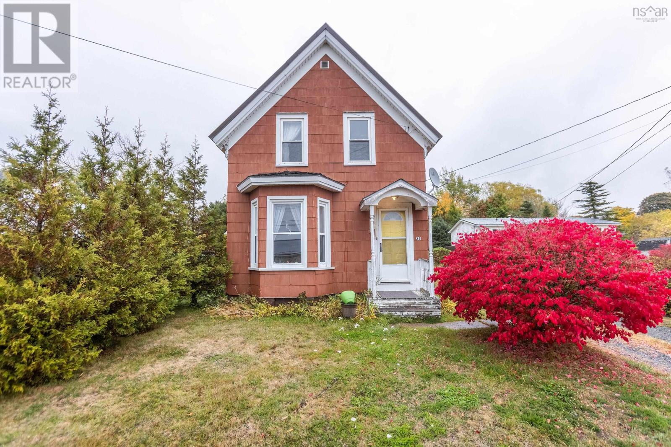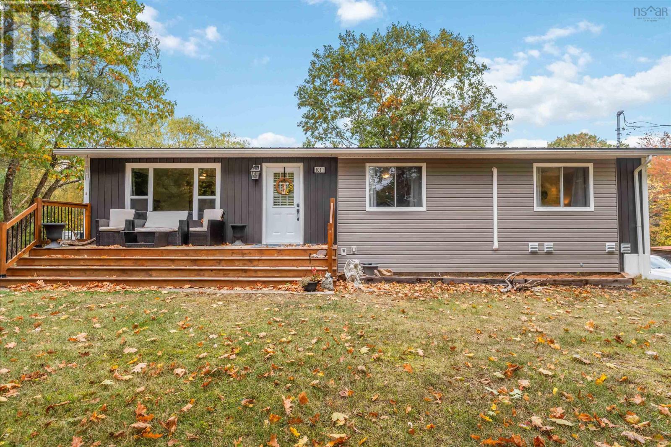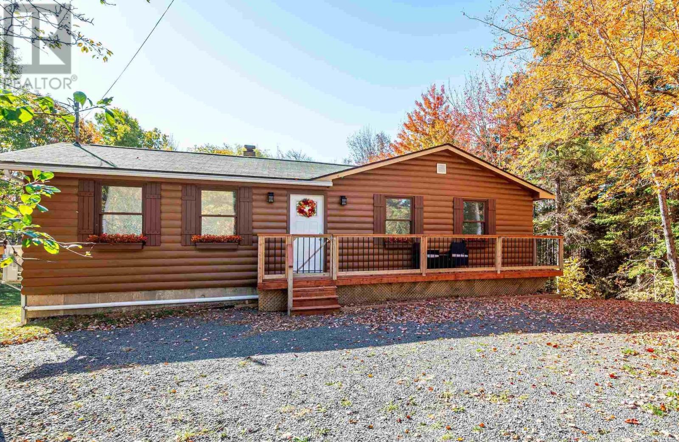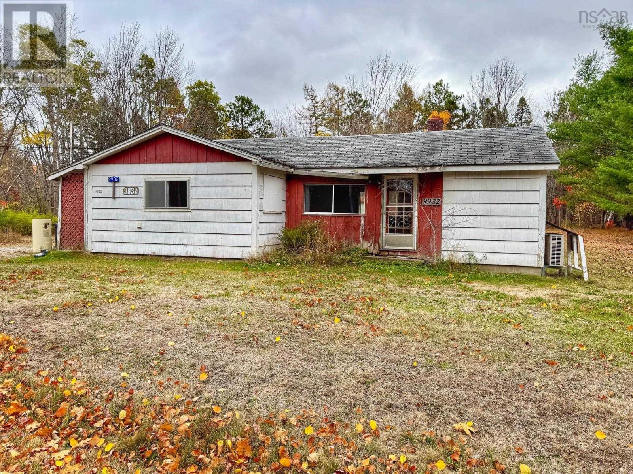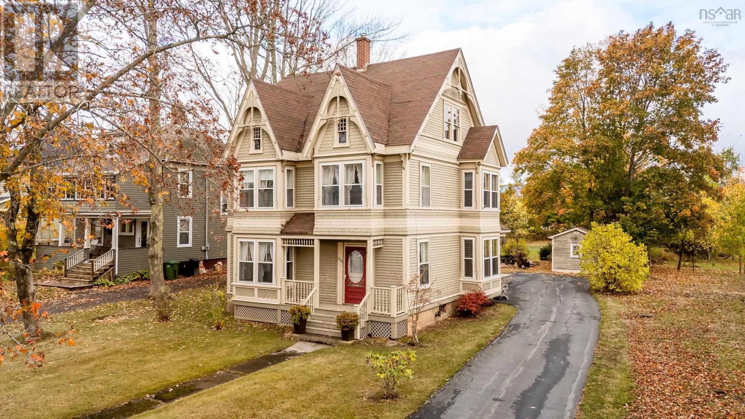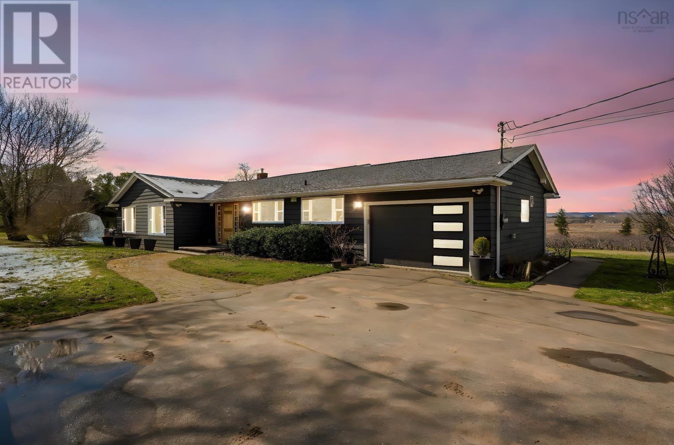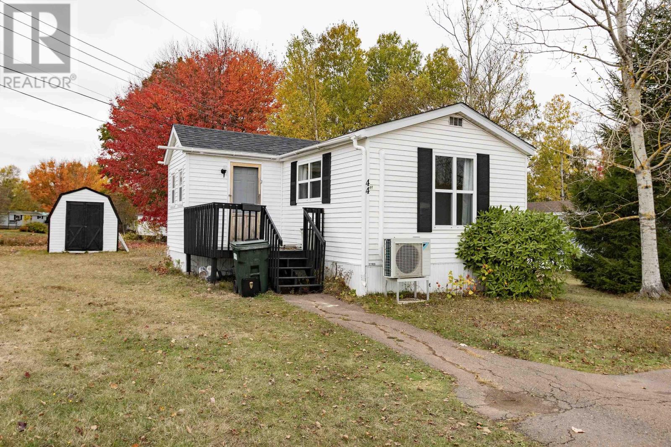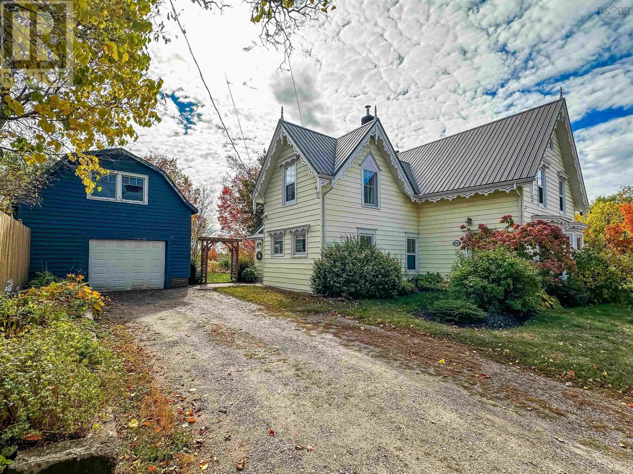
Highlights
Description
- Home value ($/Sqft)$224/Sqft
- Time on Housefulnew 3 days
- Property typeSingle family
- Lot size4,953 Sqft
- Mortgage payment
Nestled in the vibrant village of Canning, this beautifully maintained 2-storey home offers the perfect blend of character, comfort, and modern updatesall within walking distance of local shops, cafes, and both the elementary and high schools. Step inside to discover a thoughtfully designed main floor layout featuring a welcoming front foyer, a cozy living room, and a spacious family room anchored by a wood stoveperfect for chilly evenings. The elegant, renovated kitchen (2018) is a true standout, complete with a custom island, Corian countertops, and a layout thats ideal for family meals and entertaining. A formal dining room opens to the back patio and garden area, offering seamless indoor-outdoor living. You'll also find a convenient back entrance with laundry and a half bath, tucked away for practicality and ease. Upstairs, you'll find four bedrooms and a full 4-piece bathroom, ideal for growing families or those needing extra space for guests or a home office. Original features such as the curved staircase and historic "marble" wall finish add unique character and timeless appeal throughout the home. Additional features include metal roof (2018), updated windows (approx. 10 years ago) and Single detached garage. This home is a rare find in a welcoming community, offering a lifestyle of comfort, charm, and convenience. Whether you're relaxing by the fire or enjoying the local shops, cafés and restaurants, this property truly offers the best of the Annapolis Valley. Just a 10-minute drive to Wolfville and quick access to the highway, this location strikes the ideal balance between small-town living and urban convenience. (id:63267)
Home overview
- Sewer/ septic Municipal sewage system
- # total stories 2
- Has garage (y/n) Yes
- # full baths 1
- # half baths 1
- # total bathrooms 2.0
- # of above grade bedrooms 4
- Flooring Wood, vinyl plank
- Community features School bus
- Subdivision Canning
- Directions 2005376
- Lot desc Landscaped
- Lot dimensions 0.1137
- Lot size (acres) 0.11
- Building size 1896
- Listing # 202526094
- Property sub type Single family residence
- Status Active
- Bedroom 12.9m X 13.8m
Level: 2nd - Bedroom 14.3m X 13.8m
Level: 2nd - Bathroom (# of pieces - 1-6) 8.6m X 10.4m
Level: 2nd - Primary bedroom 12.6m X NaNm
Level: 2nd - Family room 13.1m X 16.6m
Level: Main - Bathroom (# of pieces - 1-6) 3.8m X 8.4m
Level: Main - Foyer 7.9m X 8m
Level: Main - Foyer 15.1m X NaNm
Level: Main - Dining room 12.11m X 11.2m
Level: Main - Kitchen 13.1m X 15.9m
Level: Main - Living room 16.6m X 15.3m
Level: Main
- Listing source url Https://www.realtor.ca/real-estate/29002800/9682-highway-221-canning-canning
- Listing type identifier Idx

$-1,133
/ Month


