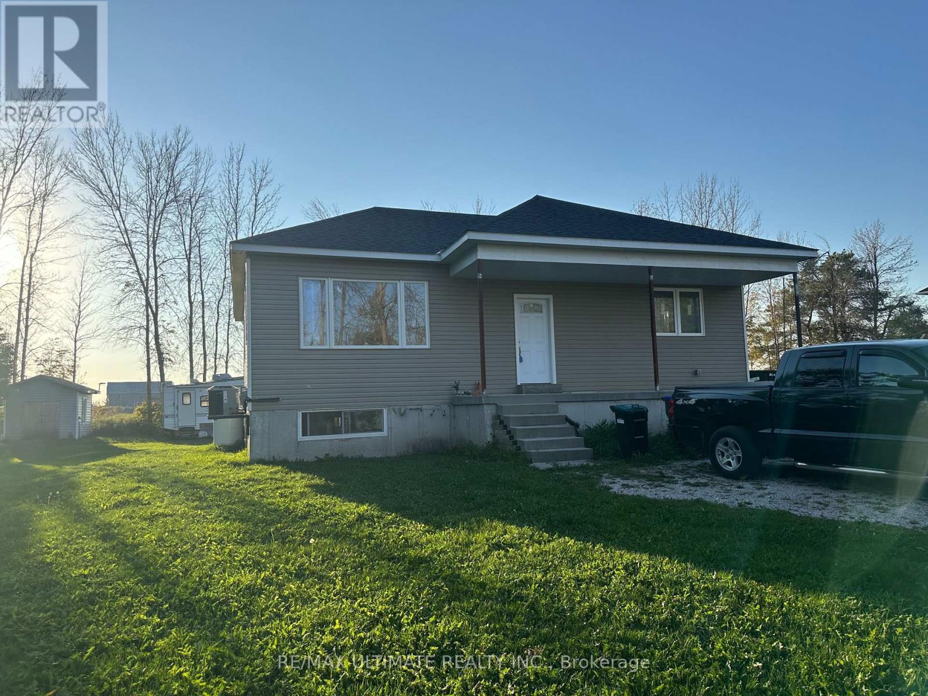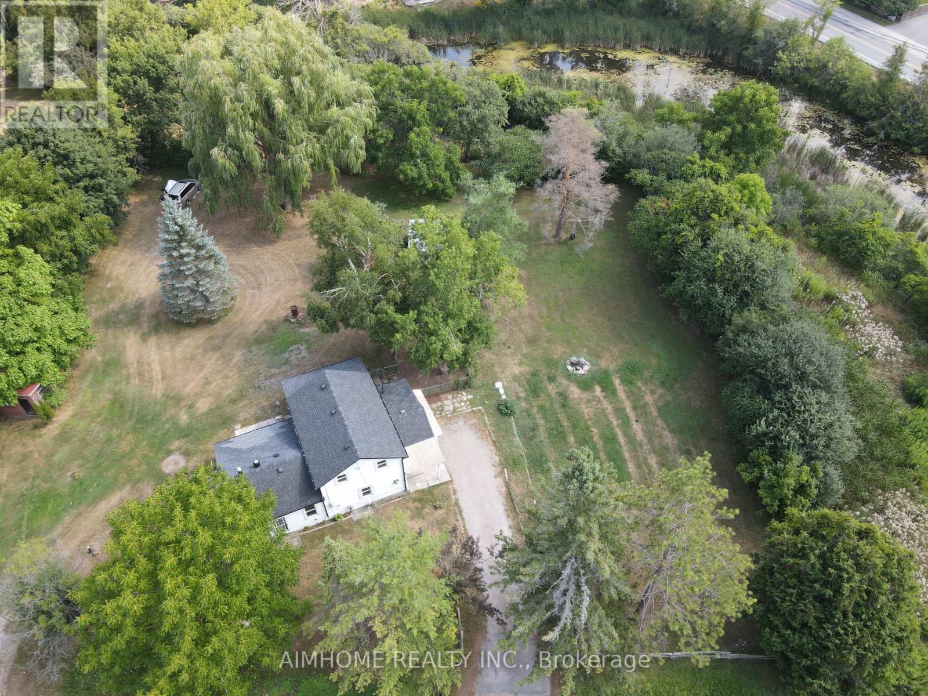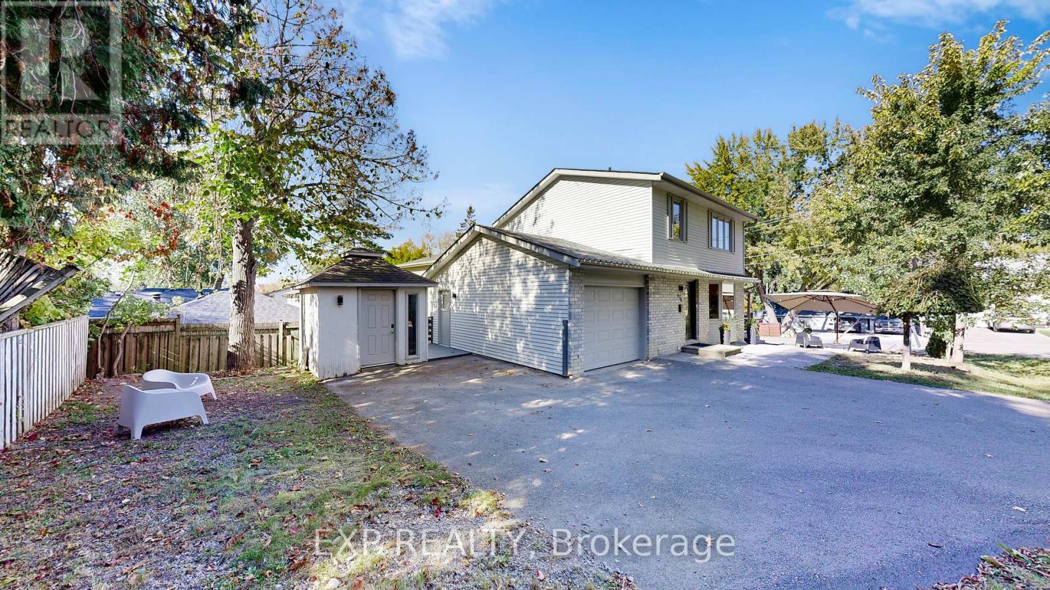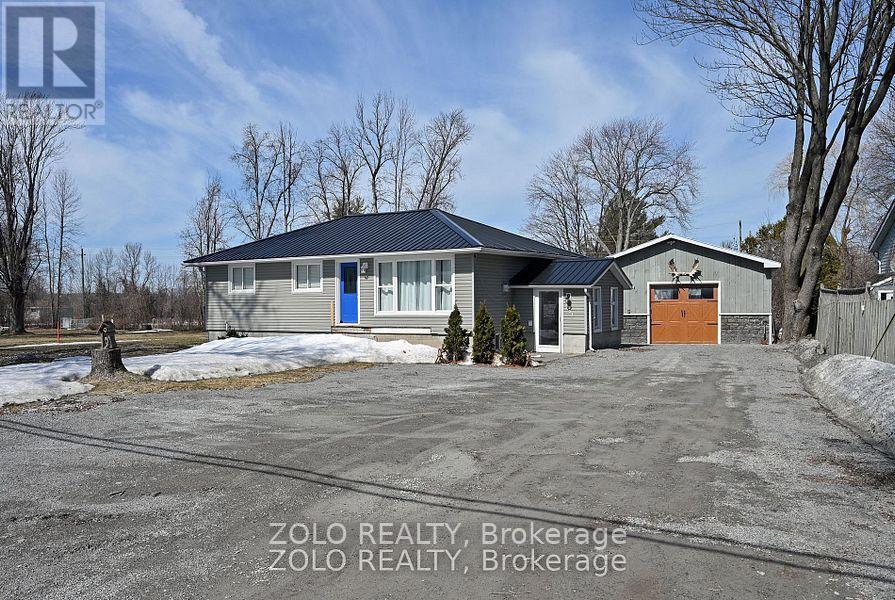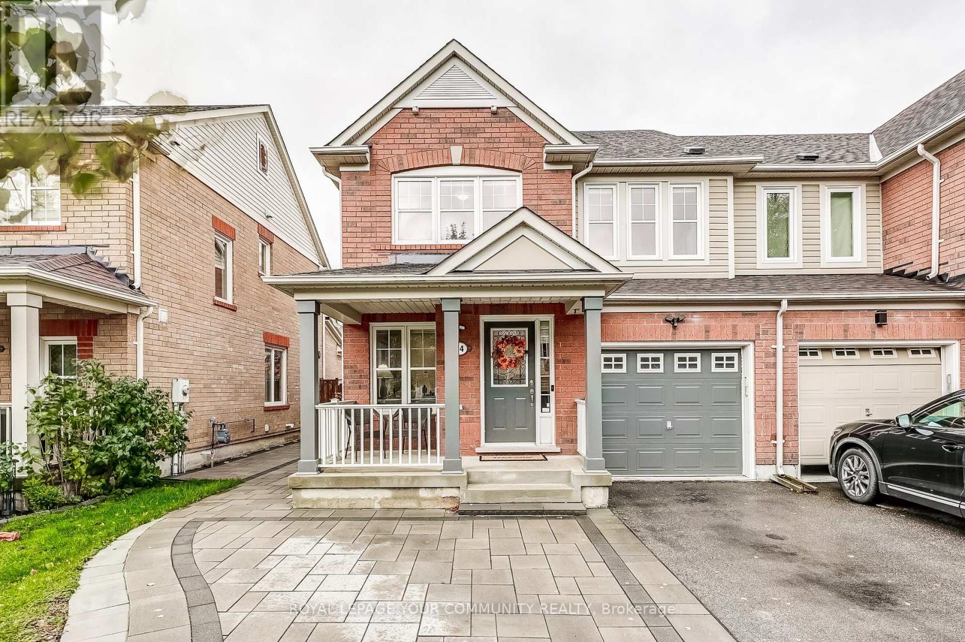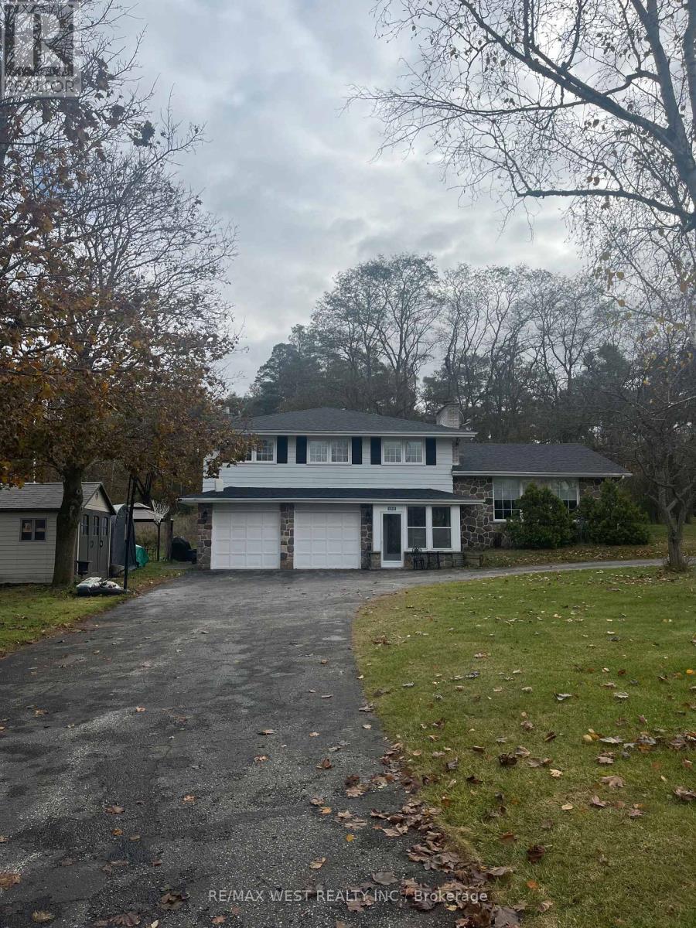- Houseful
- ON
- Cannington
- Cannington
- 34 Meadowlands Dr
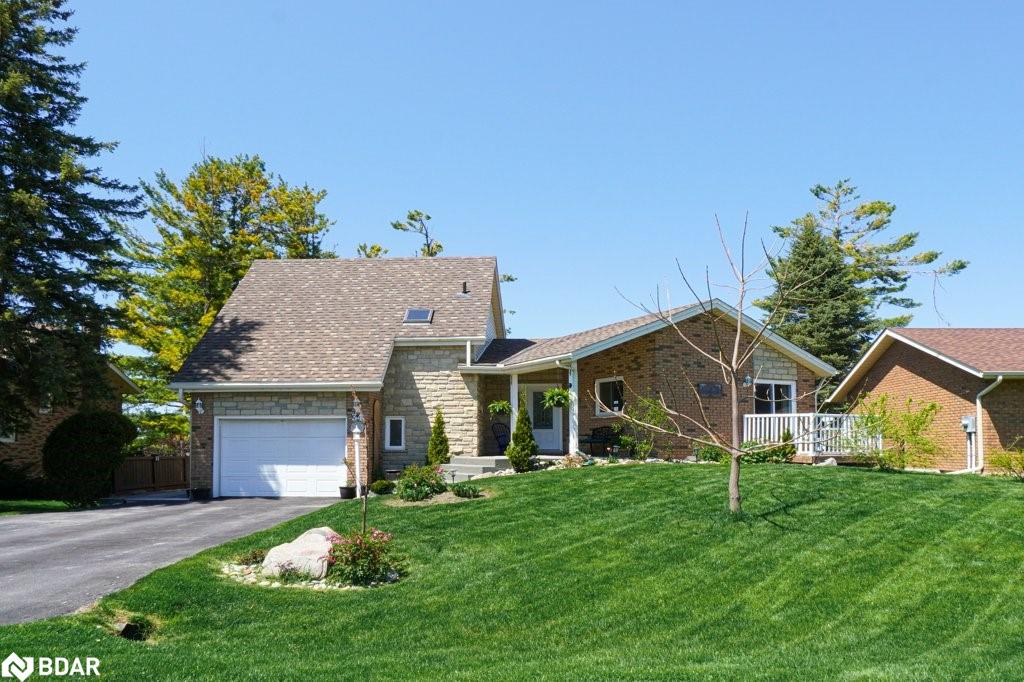
Highlights
This home is
0%
Time on Houseful
48 Days
School rated
4.5/10
Description
- Home value ($/Sqft)$481/Sqft
- Time on Houseful48 days
- Property typeResidential
- StyleSplit level
- Neighbourhood
- Median school Score
- Garage spaces1
- Mortgage payment
Welcome to this beautifully maintained 3-bedroom, 2-bathroom home that blends comfort, style, and outdoor luxury. Inside, you'll find a bright floor plan with spacious living areas and a well-appointed kitchen. Whether you're hosting guests or enjoying quiet evenings at home, this space offers the perfect blend of functionality and charm. Step outside to your backyard retreat, where the pool invites summer fun and the cabana offers shade, relaxation, or even an outdoor bar setup. Ideal for families, entertainers, or anyone seeking resort-style living at home. In town, you will find all the amenities you will need including a grocery store, hardware , restaurants and more! You will love calling Cannington home.
Katie Theunissen
of Keller Williams Realty Centres Brokerage,
MLS®#40769658 updated 1 month ago.
Houseful checked MLS® for data 1 month ago.
Home overview
Amenities / Utilities
- Cooling Central air
- Heat type Natural gas
- Pets allowed (y/n) No
- Sewer/ septic Sewer (municipal)
Exterior
- Construction materials Brick veneer, stone, vinyl siding
- Roof Asphalt shing
- Exterior features Balcony, landscaped
- Other structures Gazebo, shed(s)
- # garage spaces 1
- # parking spaces 5
- Has garage (y/n) Yes
- Parking desc Attached garage
Interior
- # full baths 2
- # total bathrooms 2.0
- # of above grade bedrooms 4
- # of below grade bedrooms 1
- # of rooms 10
- Appliances Water heater, water softener, built-in microwave, dishwasher, dryer, gas stove, microwave, refrigerator, washer
- Has fireplace (y/n) Yes
Location
- County Durham
- Area Brock
- Water source Municipal
- Zoning description R1
Lot/ Land Details
- Lot desc Urban, city lot, landscaped, park, place of worship, public transit, quiet area, rec./community centre, schools, trails
- Lot dimensions 65 x 107
Overview
- Approx lot size (range) 0 - 0.5
- Basement information Full, partially finished
- Building size 1664
- Mls® # 40769658
- Property sub type Single family residence
- Status Active
- Virtual tour
- Tax year 2024
Rooms Information
metric
- Primary bedroom Second
Level: 2nd - Bedroom Second
Level: 2nd - Bedroom Second
Level: 2nd - Bathroom Second
Level: 2nd - Bedroom Lower
Level: Lower - Kitchen Main
Level: Main - Living room Main
Level: Main - Bathroom Main
Level: Main - Family room Main
Level: Main - Dining room Main
Level: Main
SOA_HOUSEKEEPING_ATTRS
- Listing type identifier Idx

Lock your rate with RBC pre-approval
Mortgage rate is for illustrative purposes only. Please check RBC.com/mortgages for the current mortgage rates
$-2,133
/ Month25 Years fixed, 20% down payment, % interest
$
$
$
%
$
%

Schedule a viewing
No obligation or purchase necessary, cancel at any time
Nearby Homes
Real estate & homes for sale nearby

