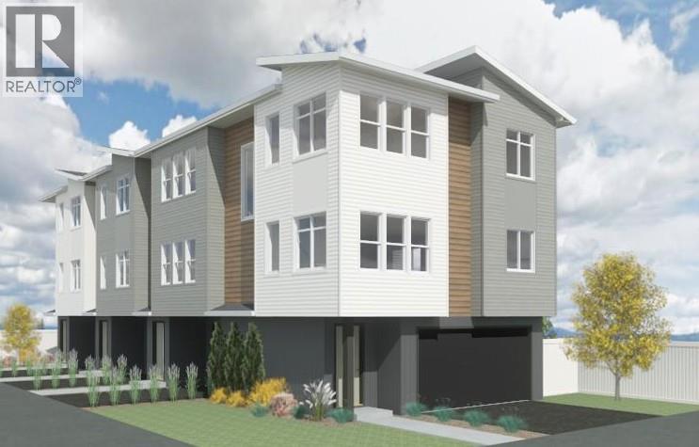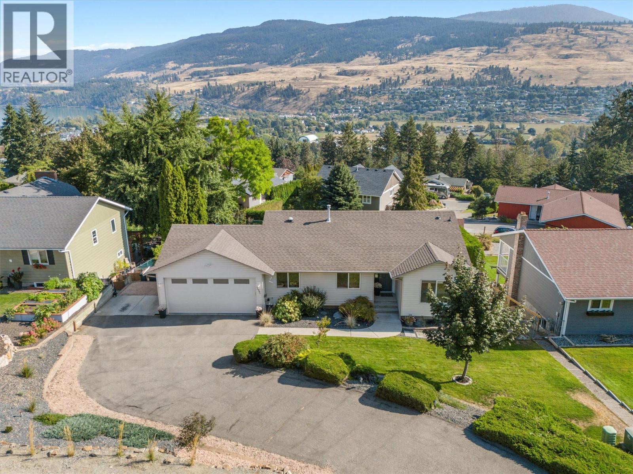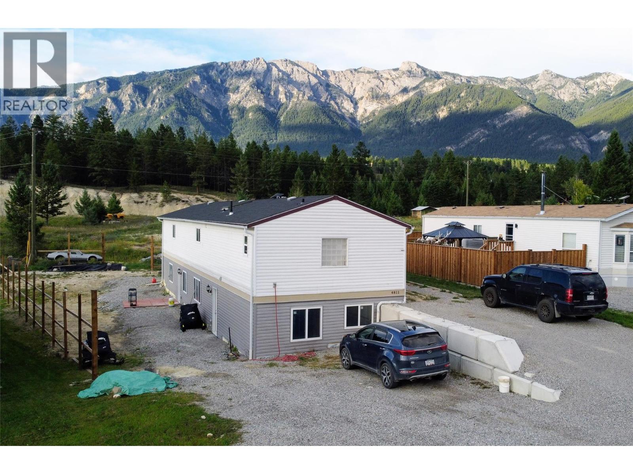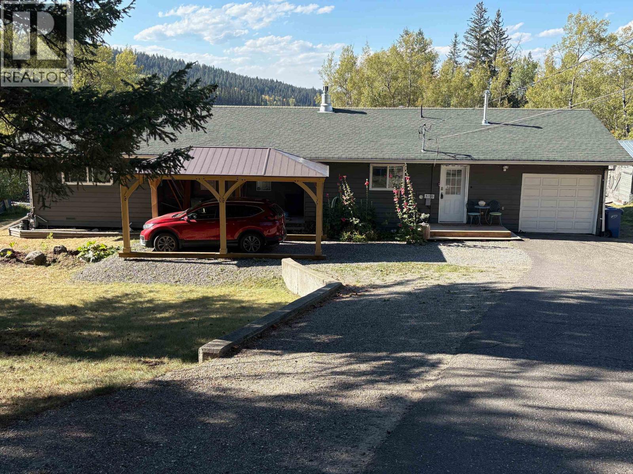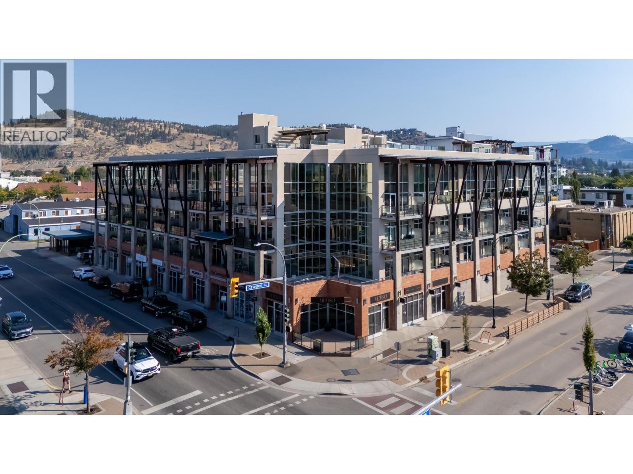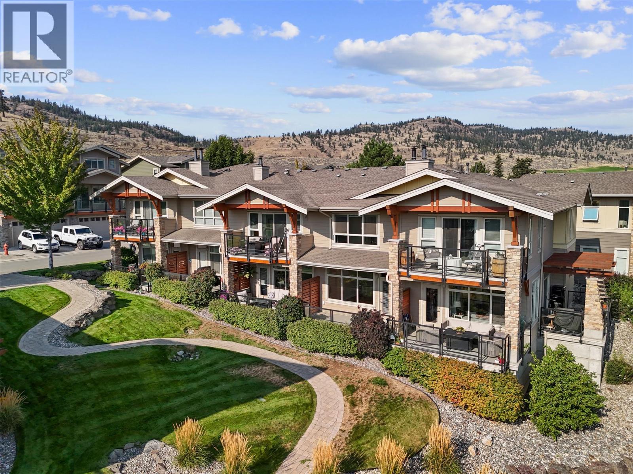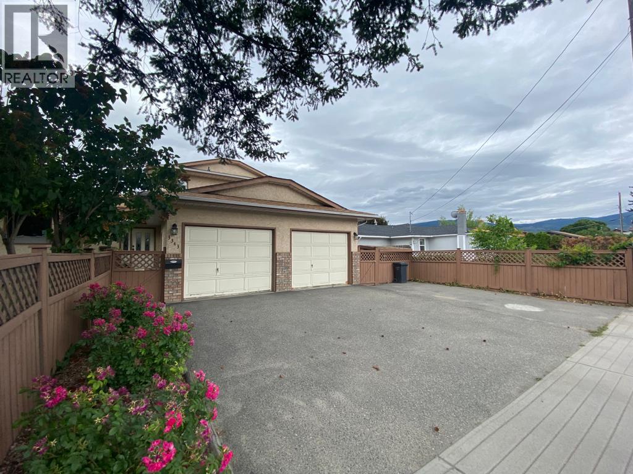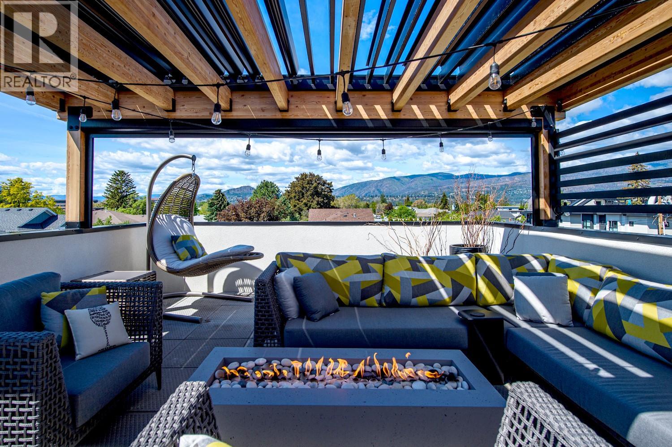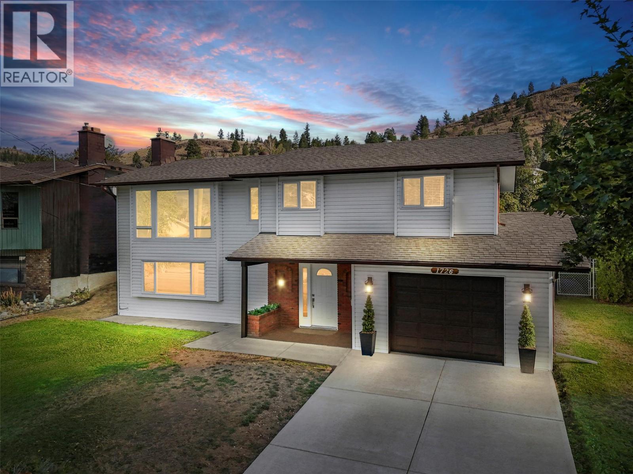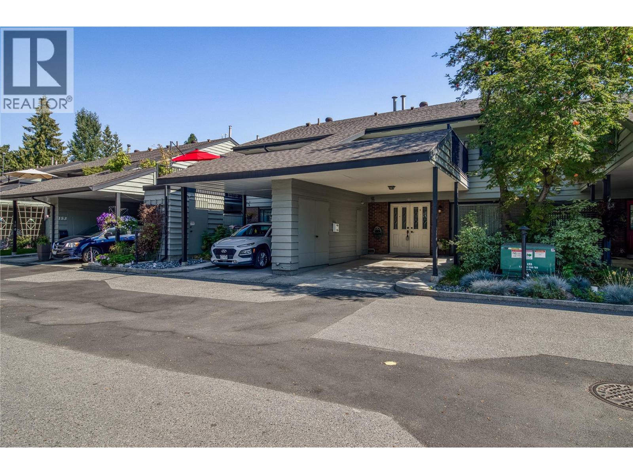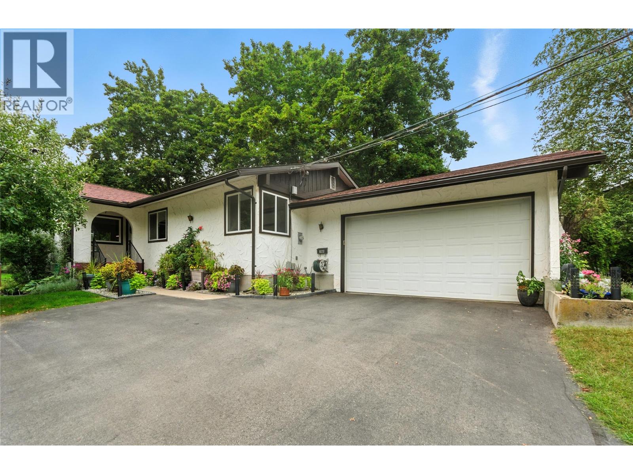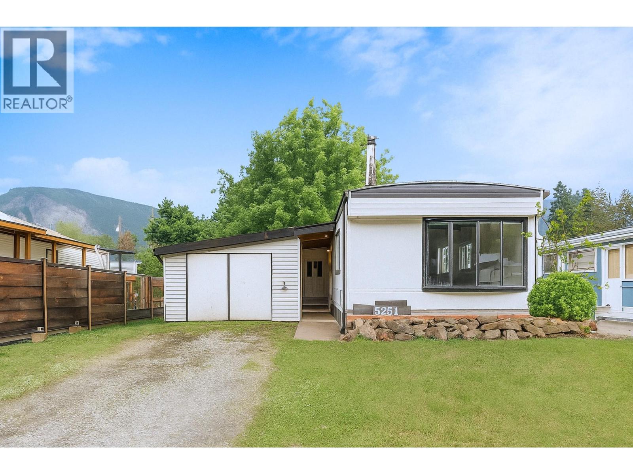
69 Avenue Unit 5251
69 Avenue Unit 5251
Highlights
Description
- Home value ($/Sqft)$282/Sqft
- Time on Houseful154 days
- Property typeSingle family
- StyleBungalow
- Median school Score
- Lot size3,920 Sqft
- Year built1981
- Garage spaces1
- Mortgage payment
Not your average mobile home, this extensively renovated property offers the unique and inviting opportunity to own your own land as well.Boasting a new silver sticker, the three-bedroom and one-bathroom home is situated on a flat, 42 by 100-foot lot within the Canoe Creek Estate.With a single car attached garage, there is generous space for storage, including adjacent RV parking. Inside the home, notice the freshly painted walls and newer flooring underfoot. A bright and open-concept layout spans throughout most of the living area, where a wood-burning fireplace adds warmth and ambiance. Exposed beams accent the dining room, and the kitchen contains copious cabinetry and a breakfast bar.Additionally, plumbing, and electrical has been updated behind the scenes and the routinely maintained roof has been improved and inspected, allowing for a seamless, stress-free new home ownership. Finally, located close to the waterfront, this low-maintenance property would also make an ideal summer home or rental with income opportunity. (id:63267)
Home overview
- Heat type Forced air, see remarks
- Sewer/ septic Municipal sewage system
- # total stories 1
- Roof Unknown
- Fencing Fence
- # garage spaces 1
- # parking spaces 3
- Has garage (y/n) Yes
- # full baths 1
- # total bathrooms 1.0
- # of above grade bedrooms 3
- Flooring Vinyl
- Has fireplace (y/n) Yes
- Subdivision Ne salmon arm
- Zoning description Unknown
- Directions 2170218
- Lot dimensions 0.09
- Lot size (acres) 0.09
- Building size 1064
- Listing # 10343942
- Property sub type Single family residence
- Status Active
- Bedroom 4.089m X 3.15m
Level: Main - Dining room 2.591m X 4.089m
Level: Main - Living room 5.613m X 4.089m
Level: Main - Kitchen 2.743m X 4.089m
Level: Main - Other 6.528m X 3.988m
Level: Main - Primary bedroom 4.089m X 4.089m
Level: Main - Other 5.715m X 1.118m
Level: Main - Full bathroom 2.362m X 3.048m
Level: Main - Bedroom 2.438m X 3.048m
Level: Main - Laundry 1.524m X 2.667m
Level: Main
- Listing source url Https://www.realtor.ca/real-estate/28178122/5251-69-avenue-canoe-ne-salmon-arm
- Listing type identifier Idx

$-700
/ Month

