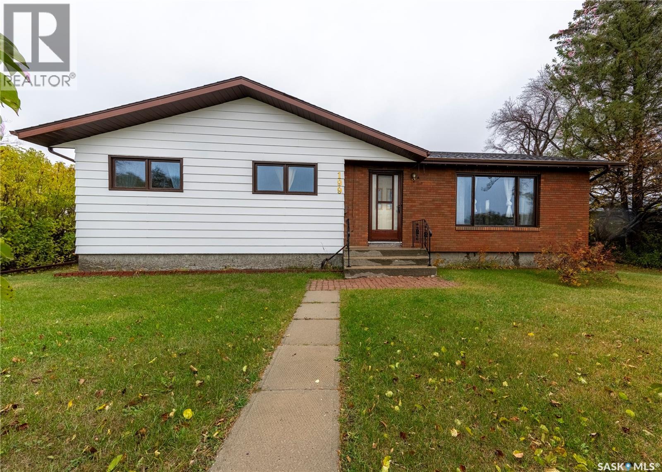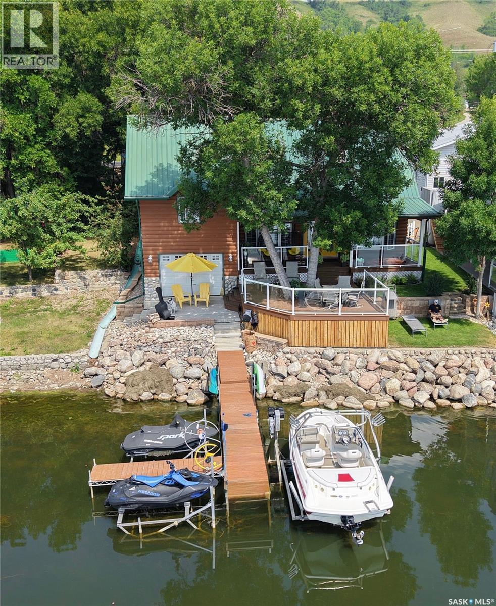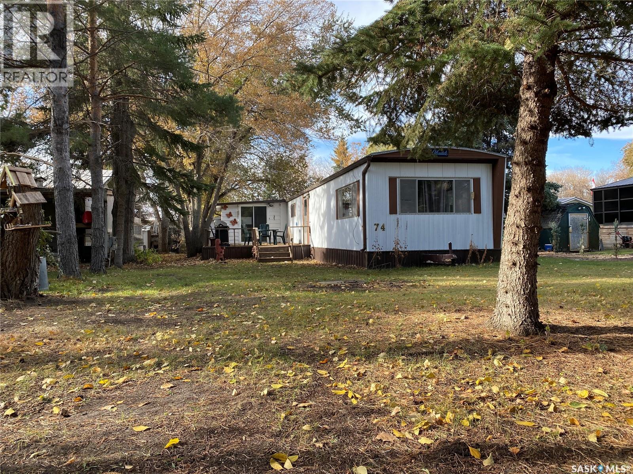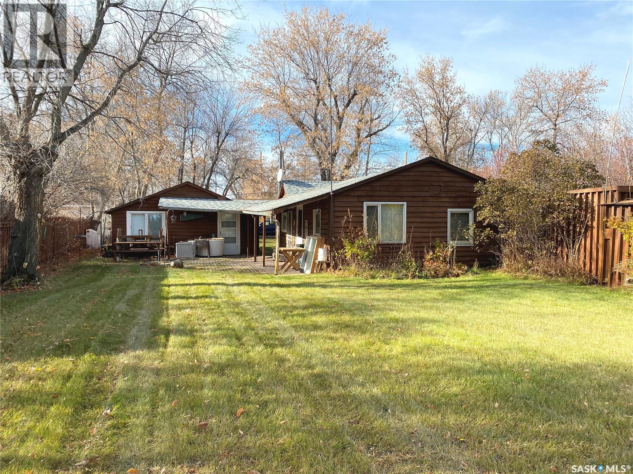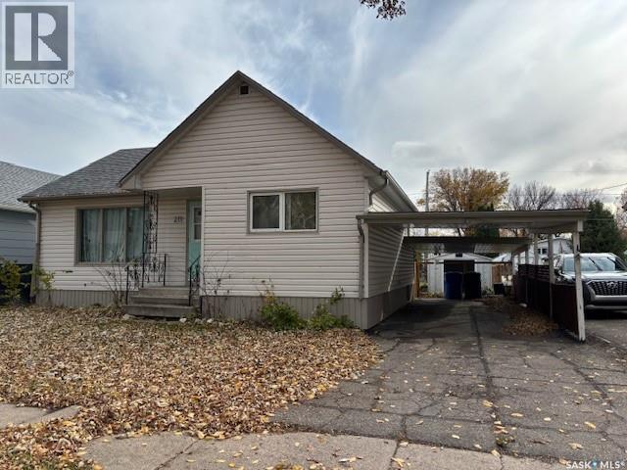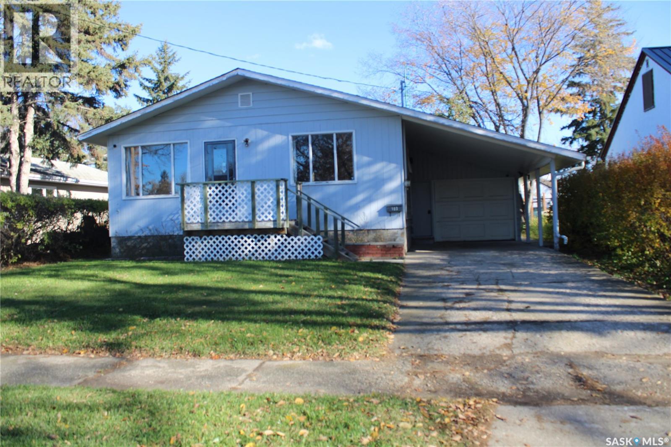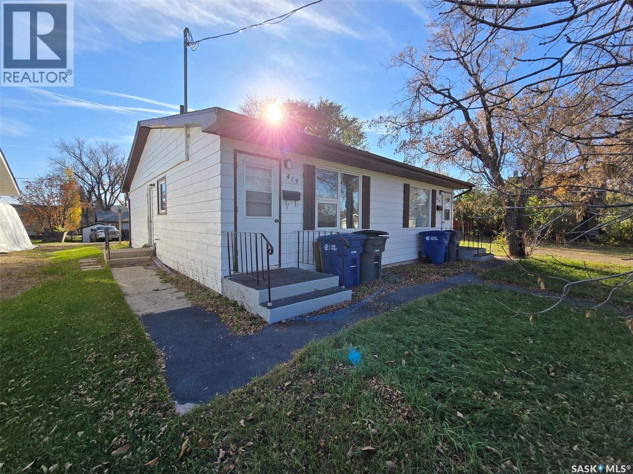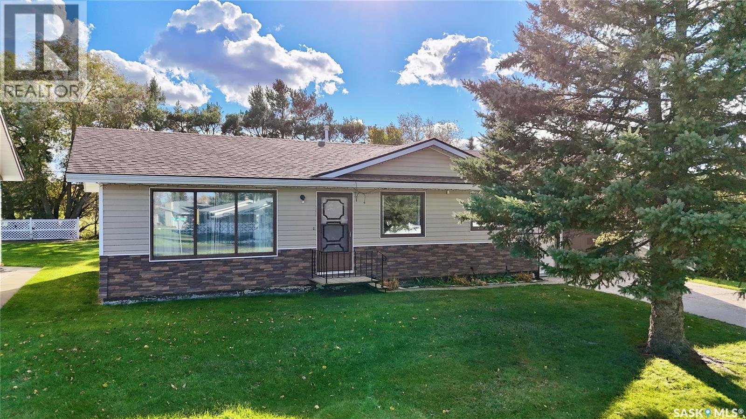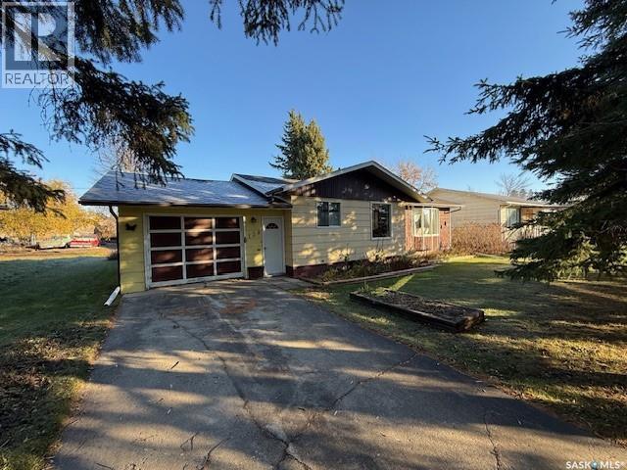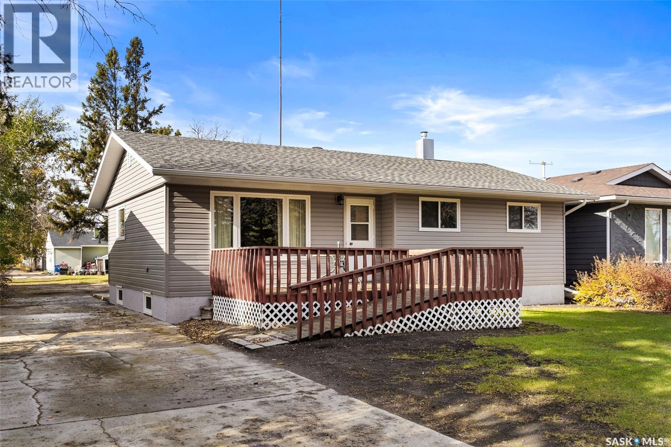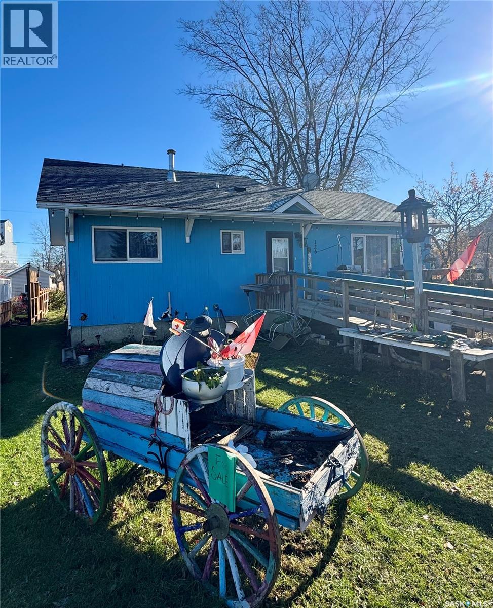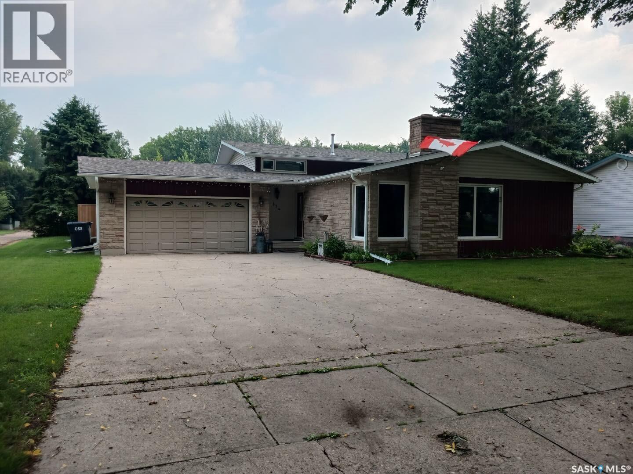
Highlights
Description
- Home value ($/Sqft)$183/Sqft
- Time on Houseful45 days
- Property typeSingle family
- Lot size10775.00 Acres
- Year built1965
- Mortgage payment
This beautiful split-level home is located on a mature, tree lined crescent in Canora, SK. This home is move in ready with many upgrades. The most recent upgrades include new asphalt shingles in 2022 and a stunning privacy fence that was built in 2022. Upon entry of the house one will immediately notice a spacious living room with bamboo floors. Open to the living room is a well sized dining room which is adjacent to the upgraded kitchen. The 2nd floor has 3 bedrooms and a 4-piece bathroom with a jacuzzi tub and double vanity. The lower level (3rd) consists of a large recreation room with built in shelving, additional bedroom and updated 3-piece bathroom. The basement is unfinished with ample storage space. The house has central air and a 20×24 attached garage. The yard is landscaped with yard space, large garden, patio area and deck with a gazebo that was installed in 2022. Give us a call for more details! (id:63267)
Home overview
- Cooling Central air conditioning
- Heat source Natural gas
- Heat type Forced air
- Fencing Fence
- Has garage (y/n) Yes
- # full baths 2
- # total bathrooms 2.0
- # of above grade bedrooms 4
- Lot desc Lawn, garden area
- Lot dimensions 10775
- Lot size (acres) 0.25317198
- Building size 1824
- Listing # Sk017848
- Property sub type Single family residence
- Status Active
- Bedroom 3.048m X Measurements not available
Level: 2nd - Bathroom (# of pieces - 4) 3.962m X Measurements not available
Level: 2nd - Bedroom 4.267m X Measurements not available
Level: 2nd - Bedroom 4.267m X Measurements not available
Level: 2nd - Bathroom (# of pieces - 3) 3.658m X 2.134m
Level: 3rd - Other 5.791m X 4.572m
Level: 3rd - Bedroom Measurements not available X 2.743m
Level: 3rd - Other 7.315m X 9.144m
Level: Basement - Living room 4.267m X 5.182m
Level: Main - Dining room 3.658m X 2.438m
Level: Main - Kitchen 3.658m X 3.048m
Level: Main
- Listing source url Https://www.realtor.ca/real-estate/28840593/114-garvin-crescent-canora
- Listing type identifier Idx

$-888
/ Month

