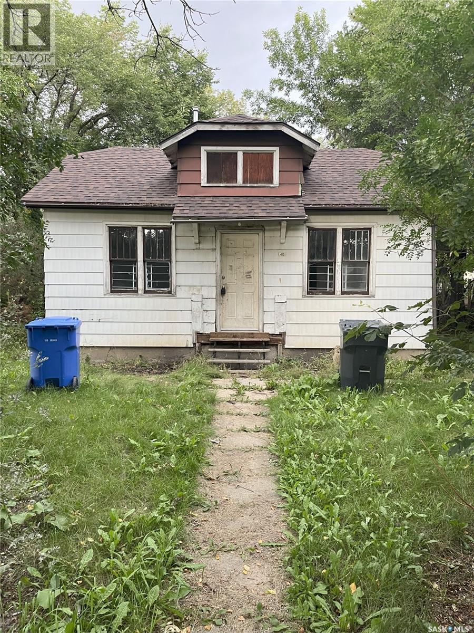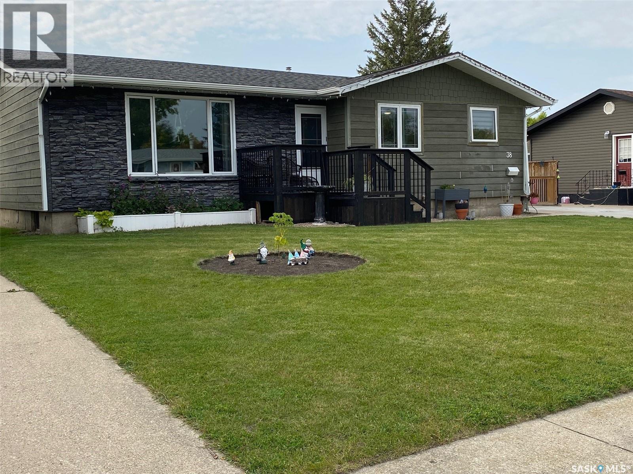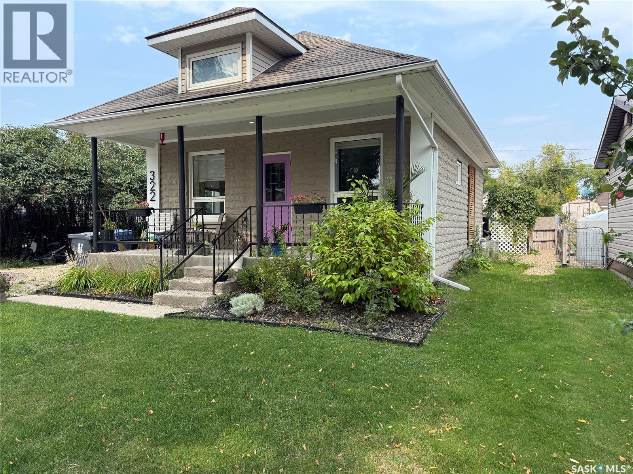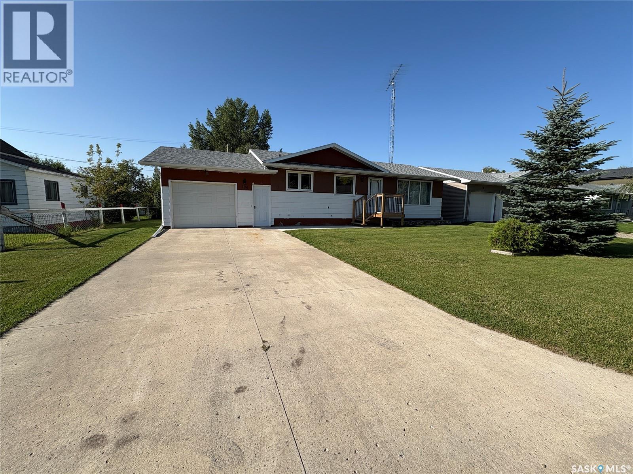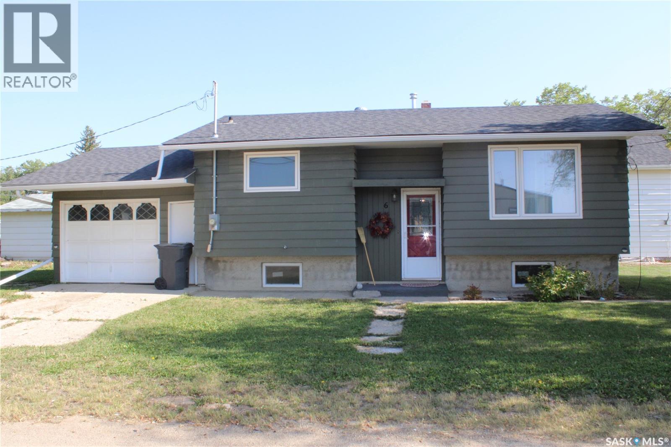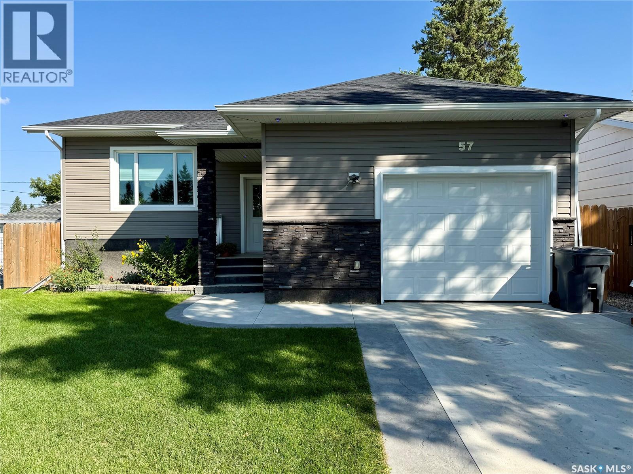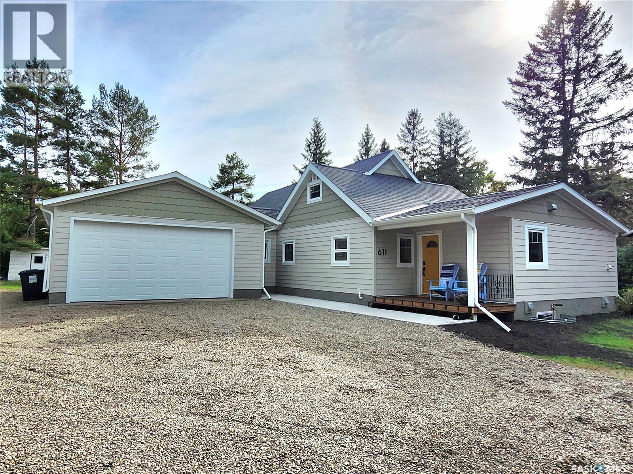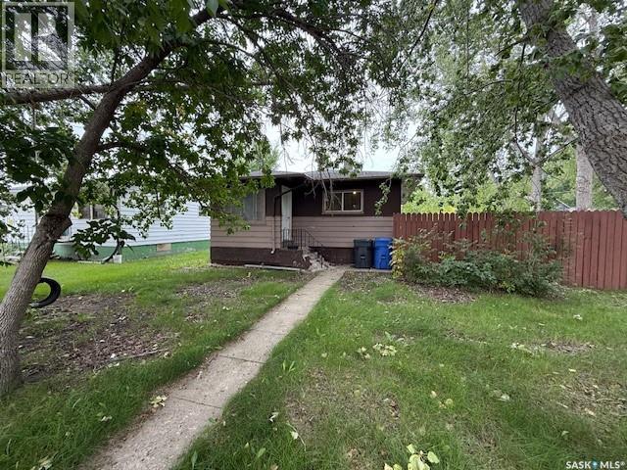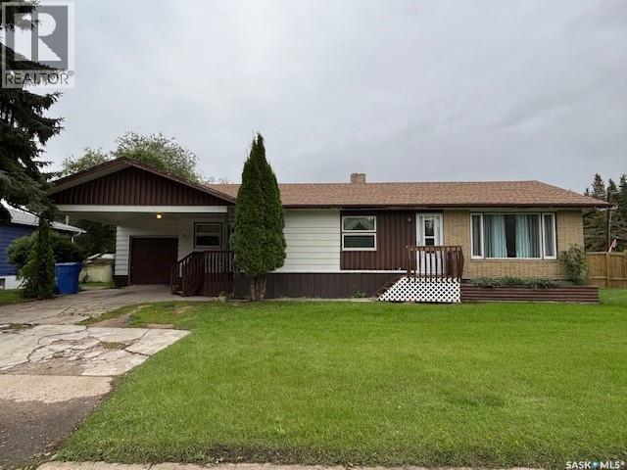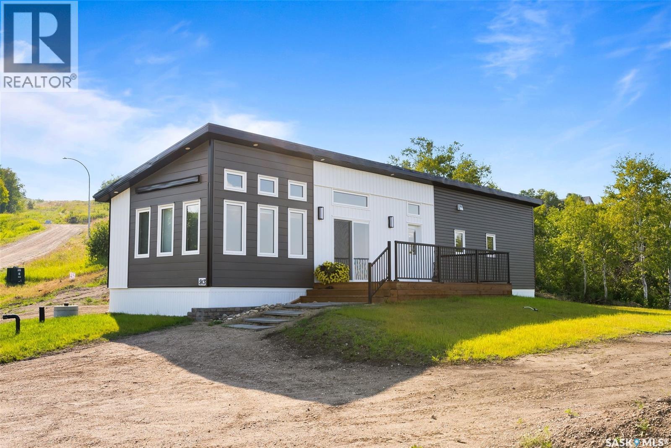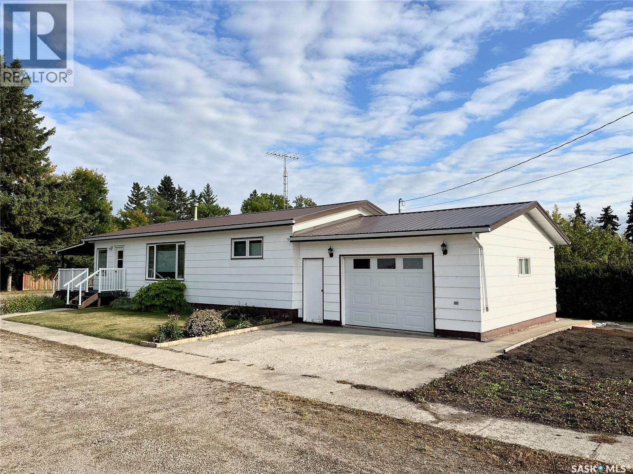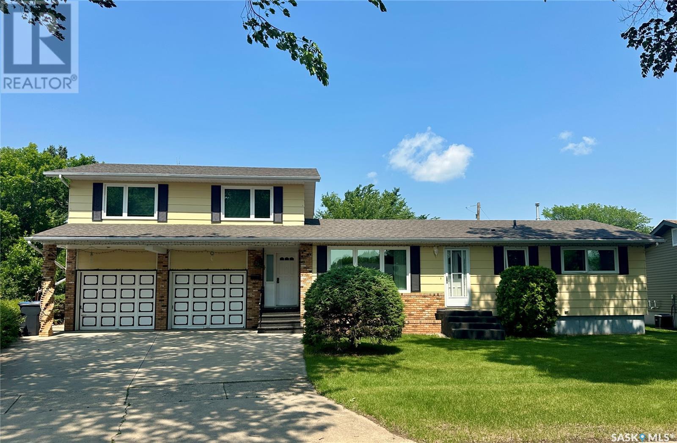
123 Johnson Cres
123 Johnson Cres
Highlights
Description
- Home value ($/Sqft)$153/Sqft
- Time on Houseful69 days
- Property typeSingle family
- Style2 level
- Lot size0.25 Acre
- Year built1966
- Mortgage payment
MOTIVATED SELLERS! This 1,768 sq.ft. two-story split is the perfect blend of space, function, and flexibility for your growing family. Located on a large corner lot on a quiet crescent, this home offers 5 bedrooms, 3 bathrooms, and several recent upgrades including shingles, windows, and a high-efficiency furnace. Step inside to a welcoming foyer that leads into a bright and airy main floor featuring a large living room with expansive windows, two bedrooms, and a 4PC bathroom. The kitchen provides ample counter and cupboard space, with patio doors off the dining area leading to the backyard—perfect for entertaining. A convenient main floor laundry/mudroom is located just off the direct access, double attached garage. Garage is fully insulated. Upstairs you’ll find a versatile space with a second living room with space to add a fridge and stove for an additional kitchen, along with two more bedrooms and a 3PC bathroom. The basement offers even more living space with a recreational room, a 5th bedroom, a 2PC bathroom, storage room, additional laundry area, and utility room. Outside, enjoy a large deck, huge garden for the avid gardener, and plenty of green space for kids or pets. There is back-alley access for additional parking and a shed for extra storage. Taxes for 2025 are $2,684. Interested? Contact your agent for a showing! (id:63267)
Home overview
- Heat source Electric, natural gas
- Heat type Baseboard heaters, forced air
- # total stories 2
- Has garage (y/n) Yes
- # full baths 3
- # total bathrooms 3.0
- # of above grade bedrooms 5
- Lot desc Lawn, garden area
- Lot dimensions 0.25
- Lot size (acres) 0.25
- Building size 1768
- Listing # Sk011172
- Property sub type Single family residence
- Status Active
- Bathroom (# of pieces - 3) 3.658m X 1.549m
Level: 2nd - Bedroom 3.632m X 2.667m
Level: 2nd - Other 8.204m X 3.835m
Level: 2nd - Bedroom 3.632m X 2.87m
Level: 2nd - Bedroom 5.207m X 2.591m
Level: Basement - Other 4.826m X 1.981m
Level: Basement - Other 7.798m X 3.505m
Level: Basement - Storage 2.896m X 1.88m
Level: Basement - Bathroom (# of pieces - 2) 2.616m X 1.473m
Level: Basement - Laundry 2.337m X 2.489m
Level: Basement - Foyer 2.845m X 1.651m
Level: Main - Kitchen / dining room 8.052m X 2.769m
Level: Main - Other 4.597m X 1.651m
Level: Main - Bedroom 3.023m X 2.769m
Level: Main - Bathroom (# of pieces - 4) 3.658m X 2.184m
Level: Main - Bedroom 3.759m X 3.658m
Level: Main - Living room 5.817m X 3.658m
Level: Main
- Listing source url Https://www.realtor.ca/real-estate/28545031/123-johnson-crescent-canora
- Listing type identifier Idx

$-720
/ Month

