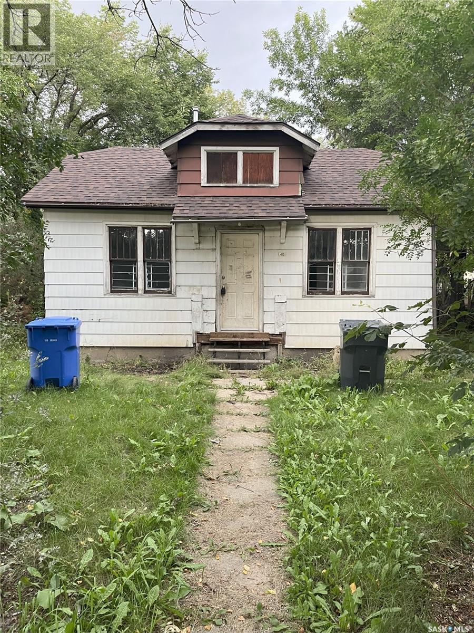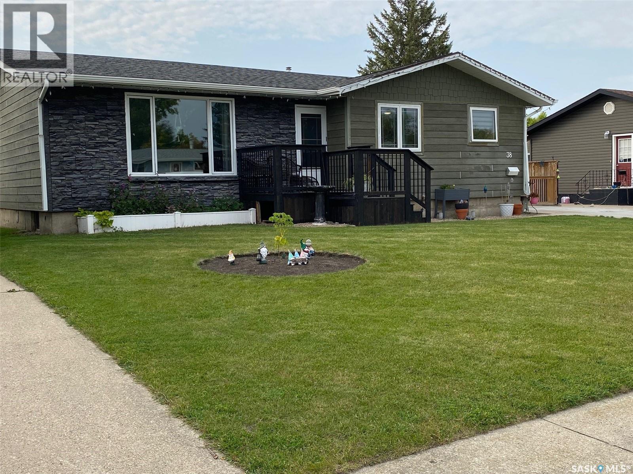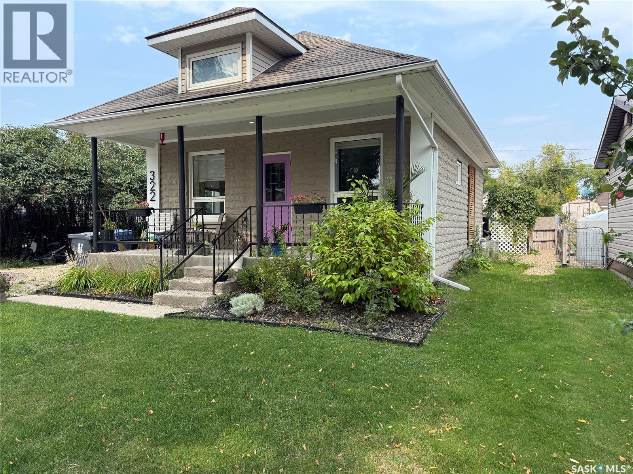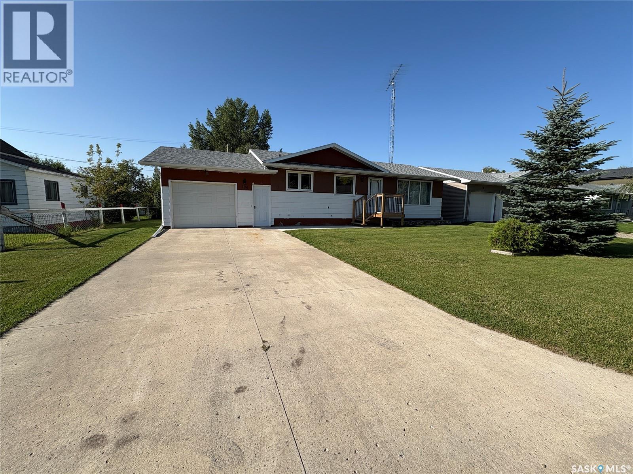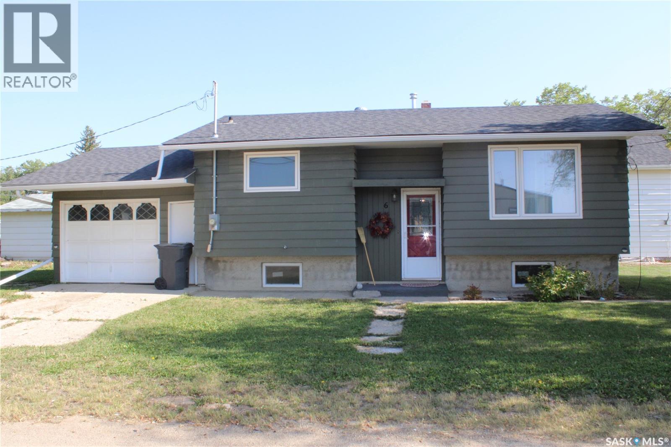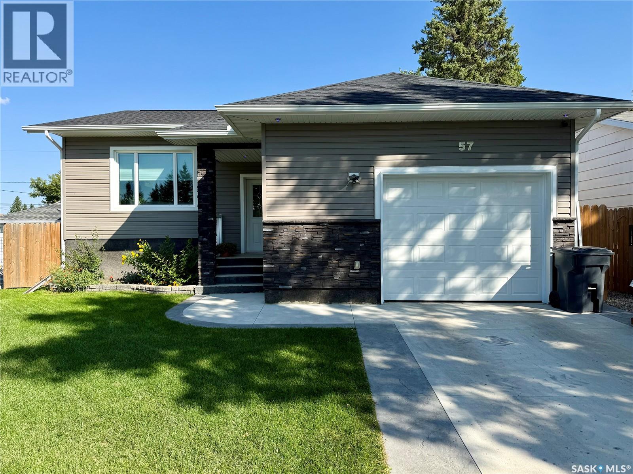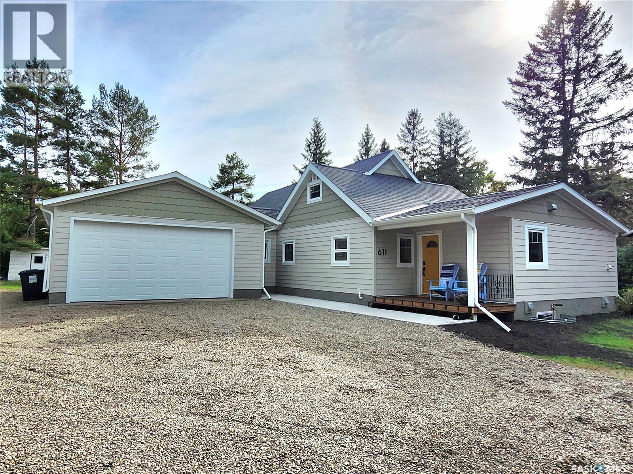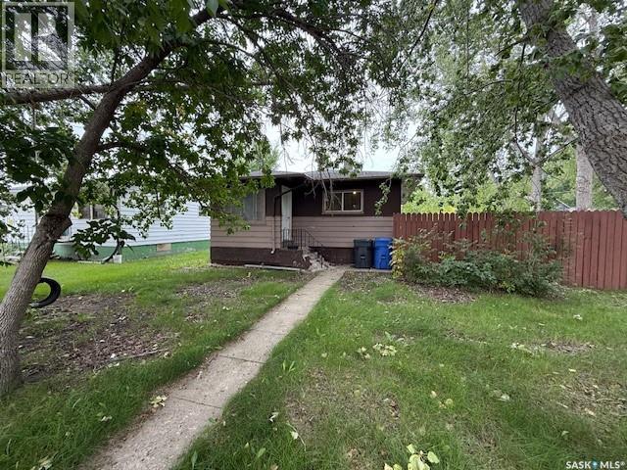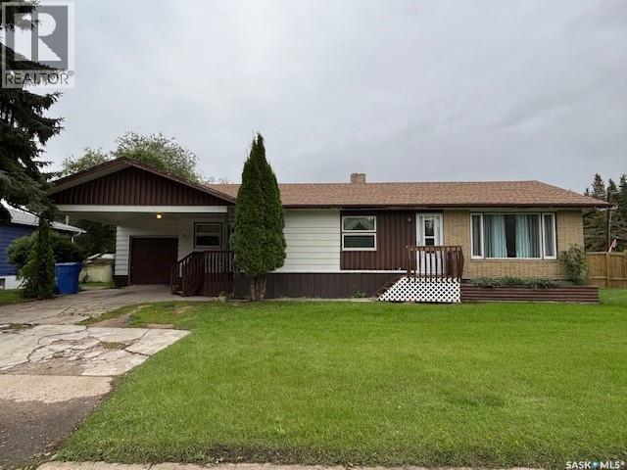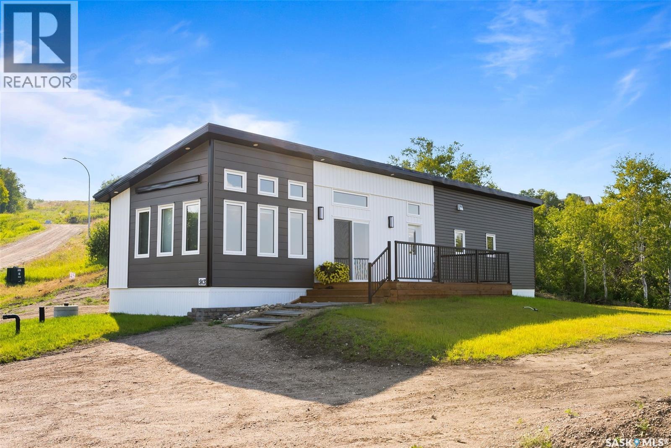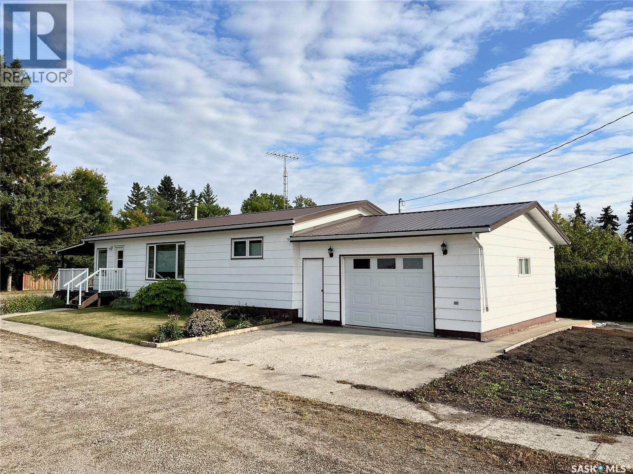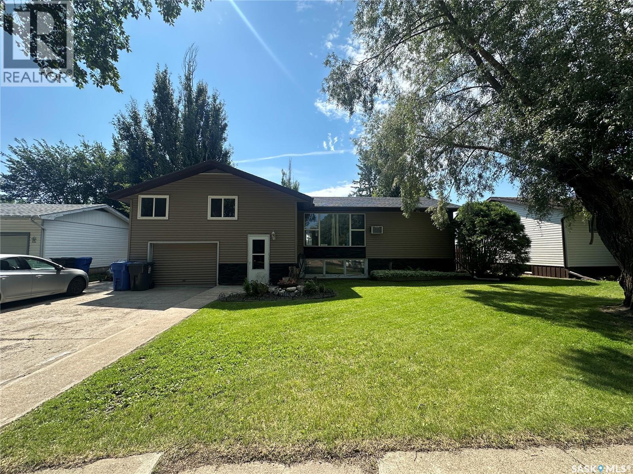
Highlights
Description
- Home value ($/Sqft)$160/Sqft
- Time on Houseful26 days
- Property typeSingle family
- StyleBi-level
- Year built1964
- Mortgage payment
Welcome to this spacious and versatile 4-bedroom, 2-bathroom bi-level home offering 1,360sq.ft. of main floor living. The main floor features an open concept kitchen, dining and living room – perfect for entertaining or family gatherings. Above the attached garage, you’ll find a flex space currently being used as the primary bedroom, but could easily serve as a home office, playroom or secondary living area. Finishing off the main floor are two bedrooms and a 4PC bathroom. The finished basement includes an additional kitchen, living room, two bedrooms and a 4PC bathroom – ideal for extended family, guests or potential rental suite. Laundry is located in the basement, but there are main floor hookups available if preferred. Outside you’ll enjoy a fenced yard and a single attached garage with direct entry into the home. Recent upgrades include shingles, soffit, fascia, exterior vinyl siding with imitation rock accents, select windows and the boiler system. Taxes for 2025 are $2,147. (id:63267)
Home overview
- Cooling Wall unit
- Heat source Natural gas
- Heat type Baseboard heaters, hot water
- Fencing Fence
- Has garage (y/n) Yes
- # full baths 2
- # total bathrooms 2.0
- # of above grade bedrooms 4
- Lot desc Lawn
- Lot dimensions 8040
- Lot size (acres) 0.18890977
- Building size 1360
- Listing # Sk015548
- Property sub type Single family residence
- Status Active
- Kitchen 2.946m X 1.168m
Level: Basement - Bedroom 2.997m X 1.956m
Level: Basement - Bathroom (# of pieces - 4) 2.235m X 1.499m
Level: Basement - Bedroom 3.632m X 2.845m
Level: Basement - Living room 7.645m X 3.378m
Level: Basement - Laundry 2.489m X 2.007m
Level: Basement - Kitchen 4.801m X NaNm
Level: Main - Bedroom 3.226m X 2.972m
Level: Main - Other 6.375m X 3.556m
Level: Main - Dining room 4.648m X 2.667m
Level: Main - Bathroom (# of pieces - 4) 2.286m X 1.549m
Level: Main - Bedroom 3.556m X 2.972m
Level: Main - Living room 5.258m X 2.591m
Level: Main
- Listing source url Https://www.realtor.ca/real-estate/28732571/131-barschel-avenue-canora
- Listing type identifier Idx

$-580
/ Month

