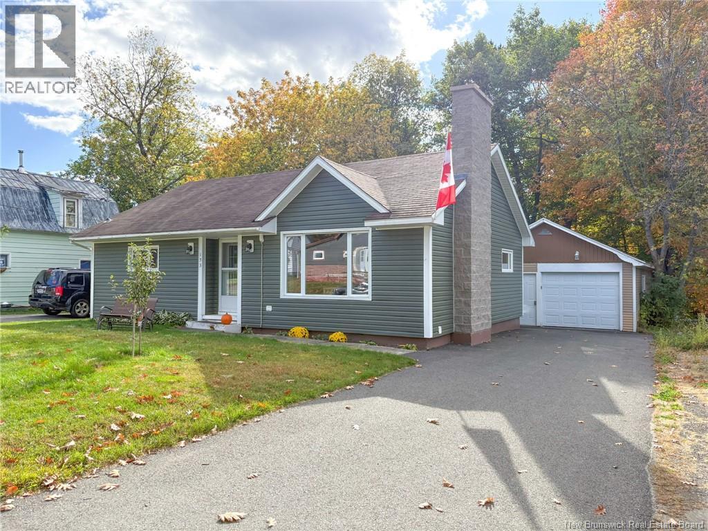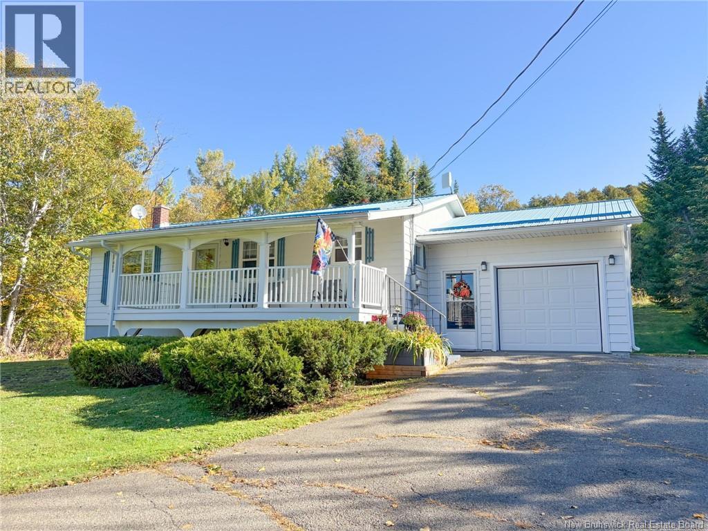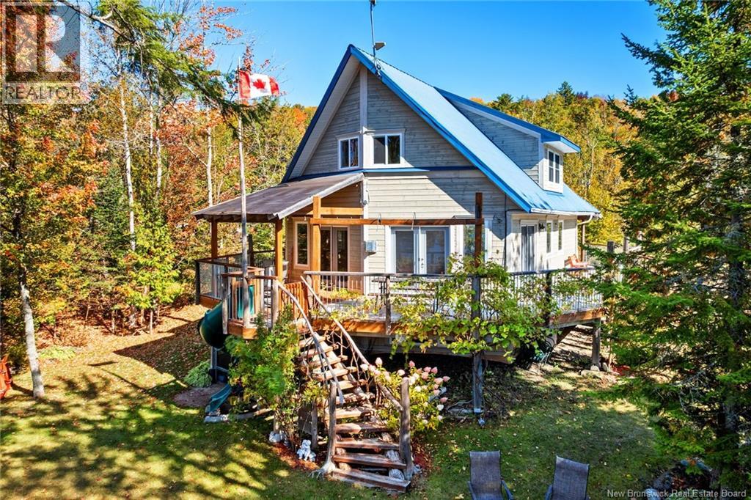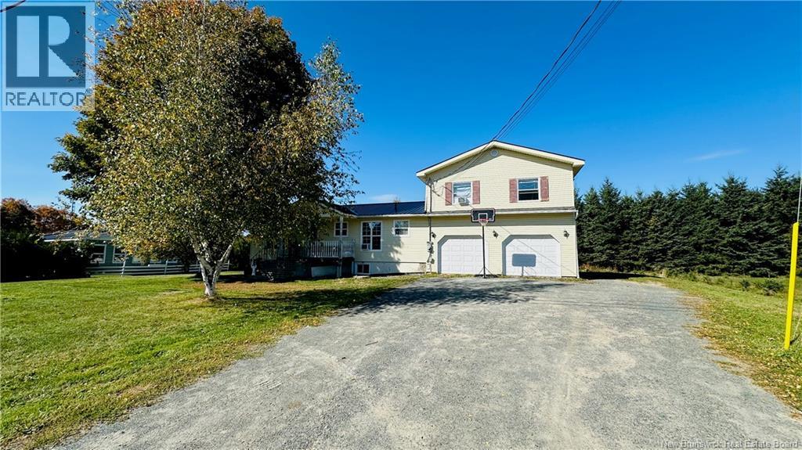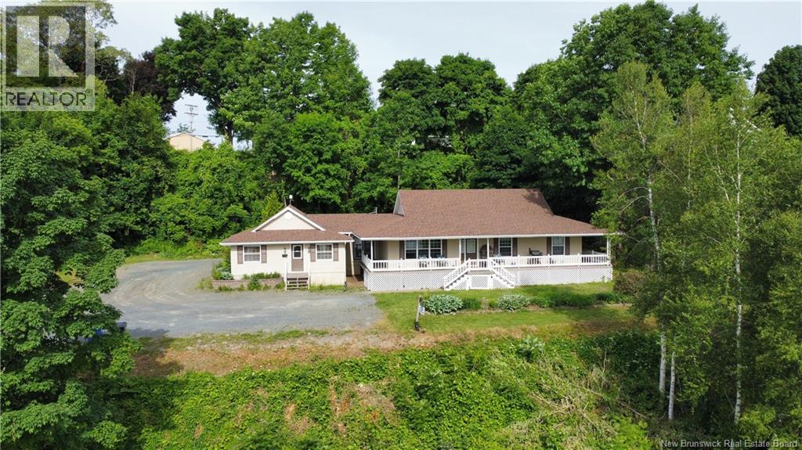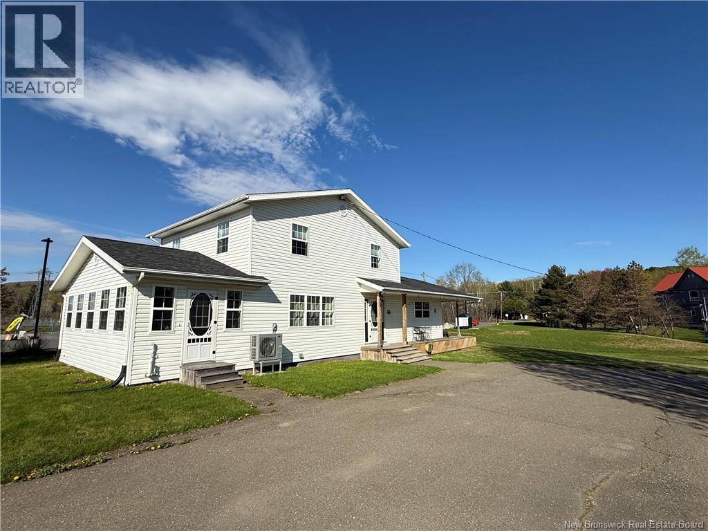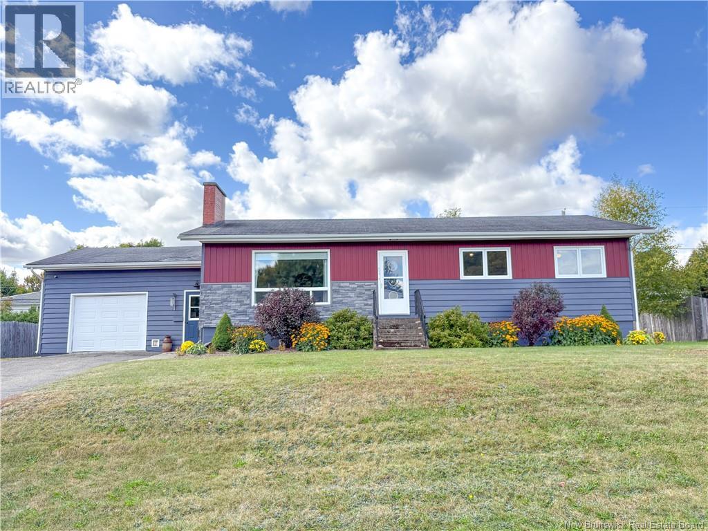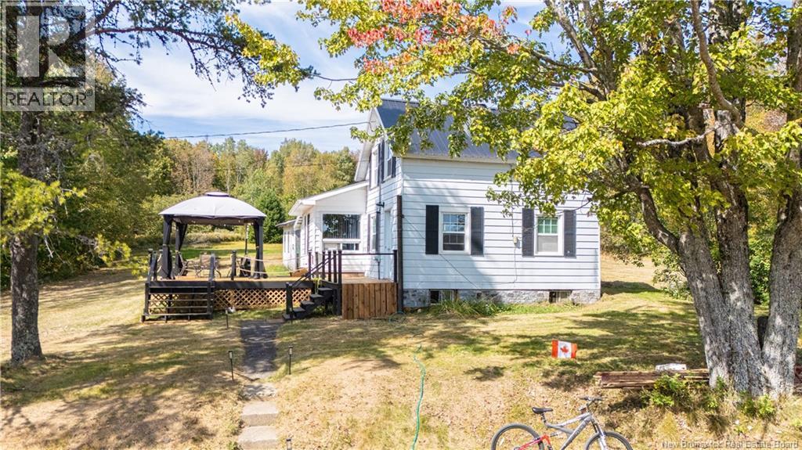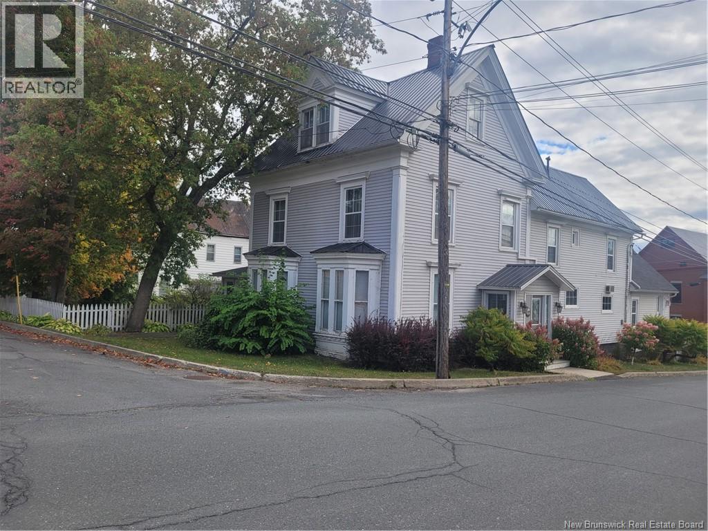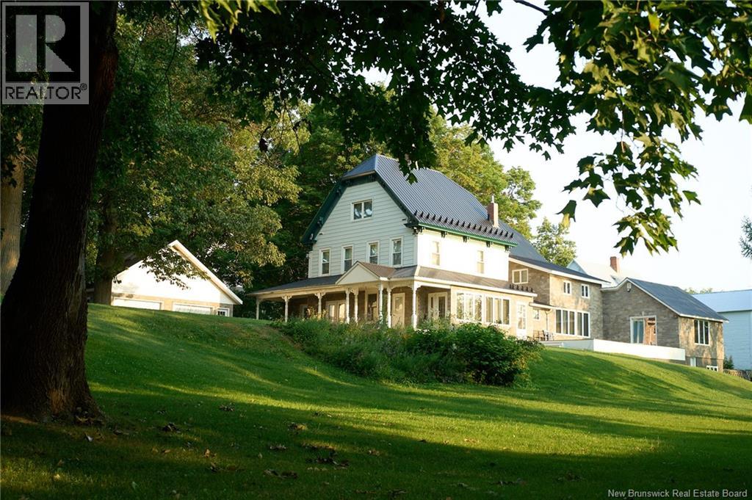- Houseful
- NB
- Canterbury
- E6H
- 24 High St
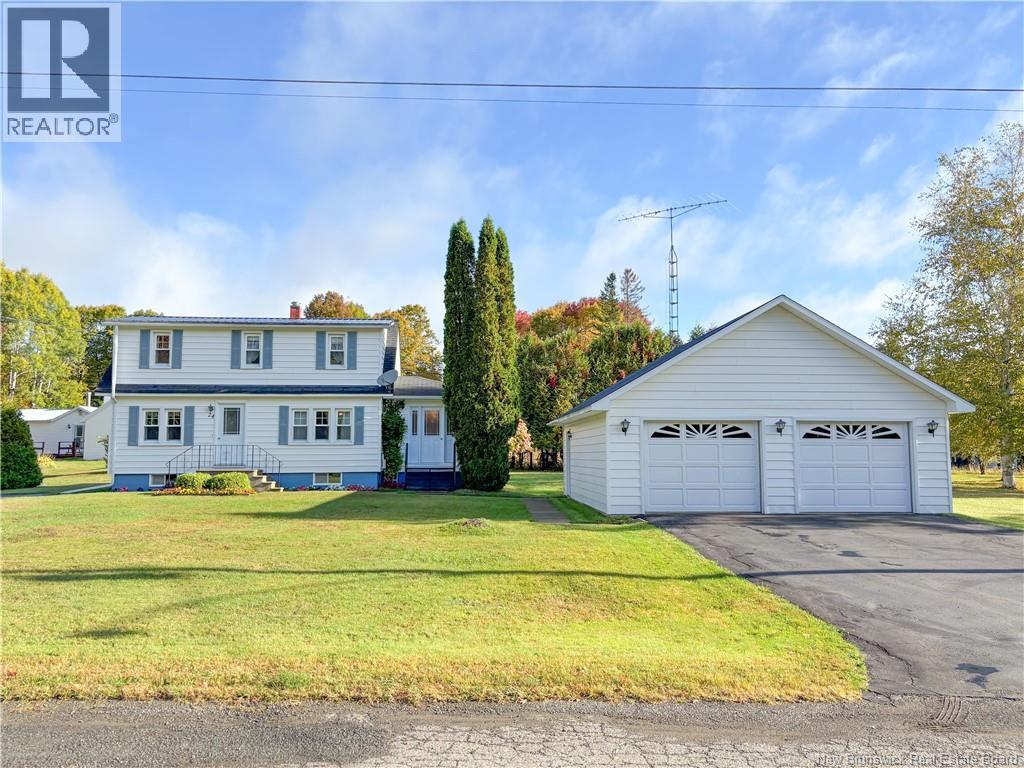
Highlights
Description
- Home value ($/Sqft)$110/Sqft
- Time on Housefulnew 4 hours
- Property typeSingle family
- Style2 level
- Lot size0.44 Acre
- Mortgage payment
We are pleased to present this immaculate home, ideally situated on a quiet dead-end street with just under half an acre of land, perfect for a new family to create lasting memories. The property offers excellent exterior features, including two paved driveways, a concrete septic system, drilled well and easy-to-maintain vinyl siding. You'll also find a large storage building, a clothesline, and ample space for gardening. Inside, the main floor welcomes you with a bright den and a convenient half bath. The living room features gleaming hardwood flooring, leading to a separate dining room and an eat-in kitchen. Upstairs, there are three bedrooms (please note that the windows are not egress) and a full bathroom. The concrete basement provides laundry facilities and abundant storage space. Comfort is assured year-round with an oil furnace for winter warmth and central air conditioning for summer cooling. The large detached garage offers adequate room for two vehicles, protecting them from the elements, along with generous space for mowers, snow blowers, and other equipment, plus a second level for out-of-season storage. The pride of ownership is evident throughout this property, making it a truly exceptional offering. (id:63267)
Home overview
- Cooling Air conditioned
- Heat source Oil
- Heat type Baseboard heaters, forced air
- Sewer/ septic Septic system
- Has garage (y/n) Yes
- # full baths 1
- # half baths 1
- # total bathrooms 2.0
- # of above grade bedrooms 3
- Flooring Carpeted, laminate, wood
- Directions 2224876
- Lot desc Landscaped
- Lot dimensions 1794
- Lot size (acres) 0.44329134
- Building size 1365
- Listing # Nb127224
- Property sub type Single family residence
- Status Active
- Bedroom 2.769m X 2.718m
Level: 2nd - Bedroom 3.454m X 3.048m
Level: 2nd - Bedroom 4.496m X 2.718m
Level: 2nd - Bathroom (# of pieces - 3) 2.057m X 2.007m
Level: 2nd - Mudroom 2.362m X 2.057m
Level: Main - Foyer 3.531m X 3.454m
Level: Main - Living room 5.334m X 2.845m
Level: Main - Kitchen 4.826m X 3.429m
Level: Main - Dining room 3.429m X 2.896m
Level: Main - Bathroom (# of pieces - 2) 1.397m X 1.118m
Level: Main
- Listing source url Https://www.realtor.ca/real-estate/28935372/24-high-street-canterbury
- Listing type identifier Idx

$-400
/ Month

