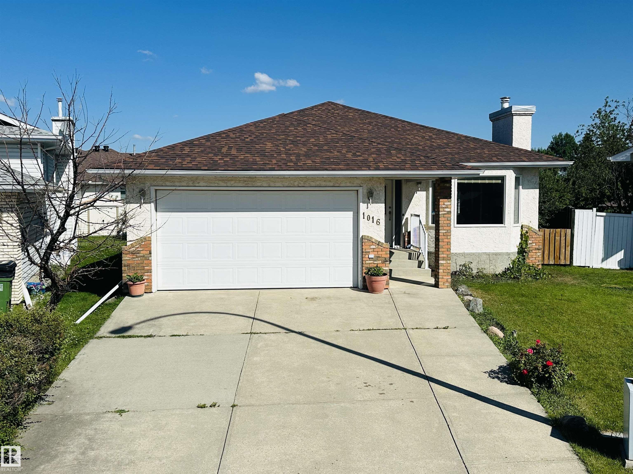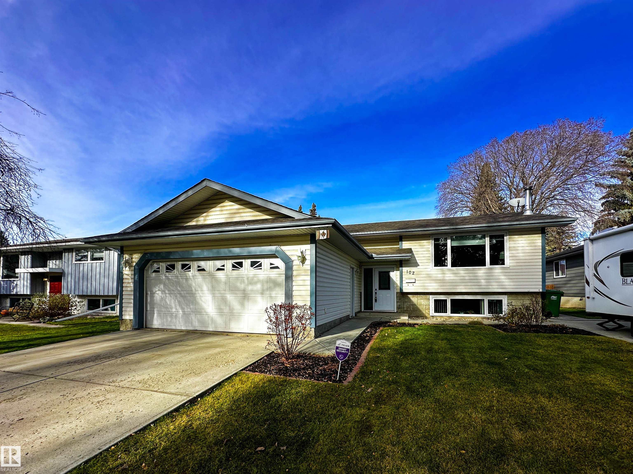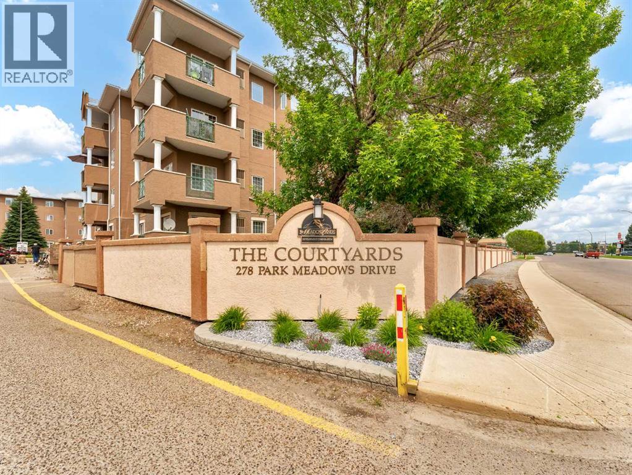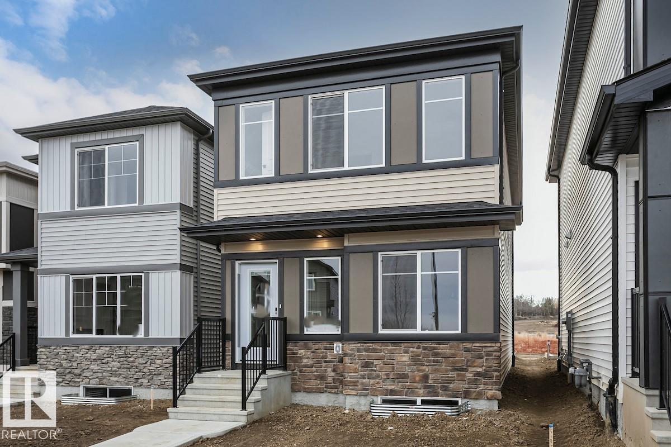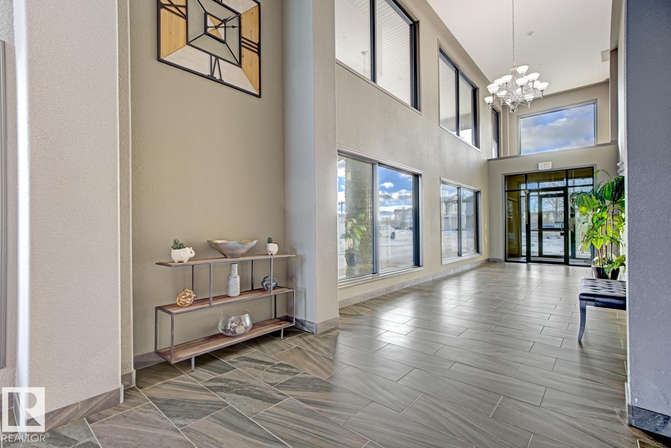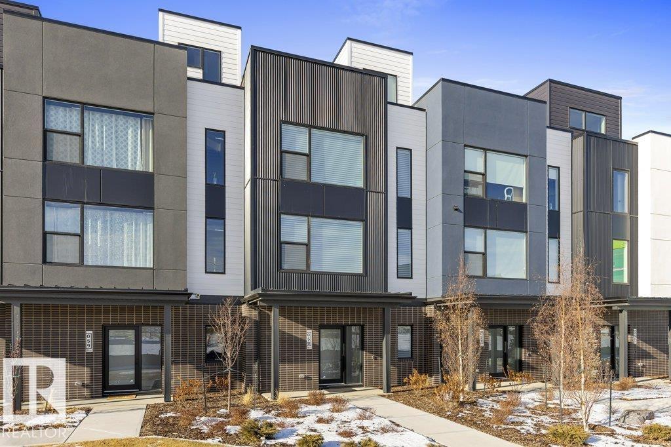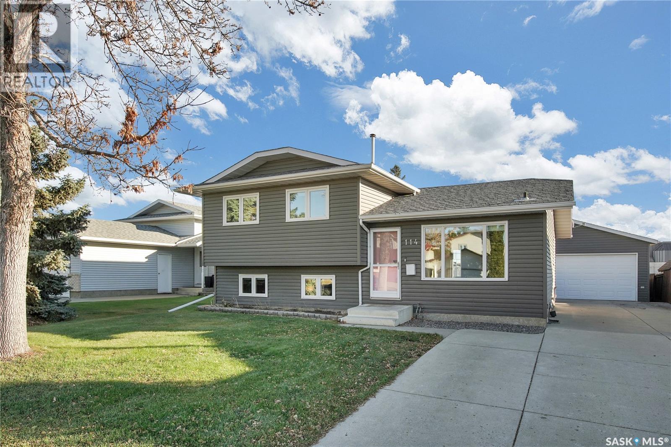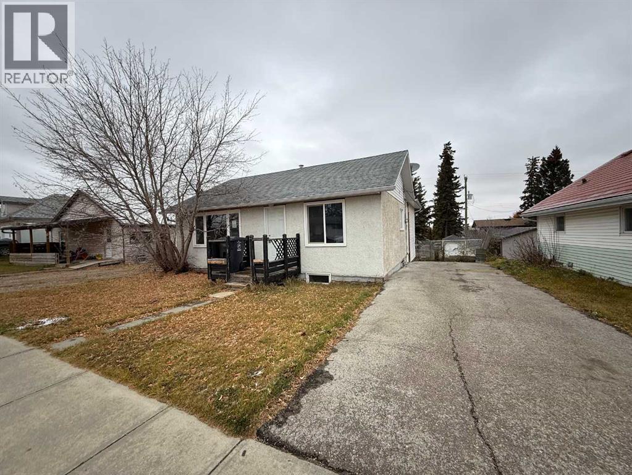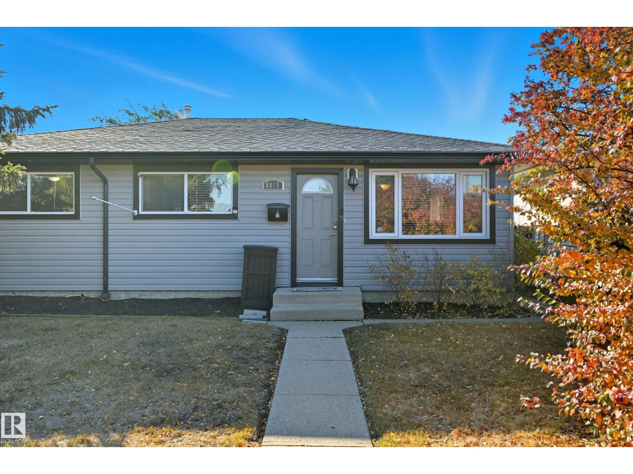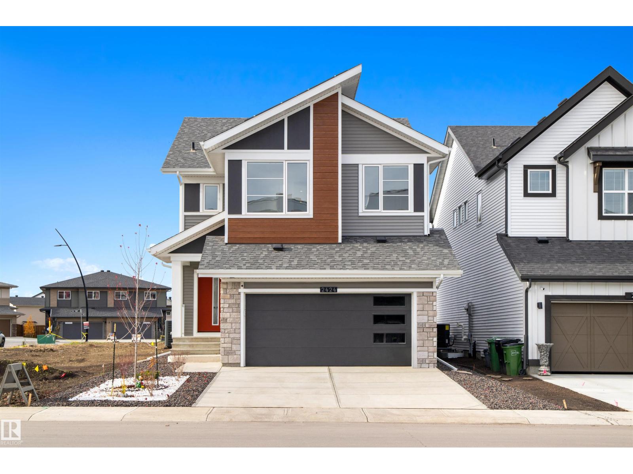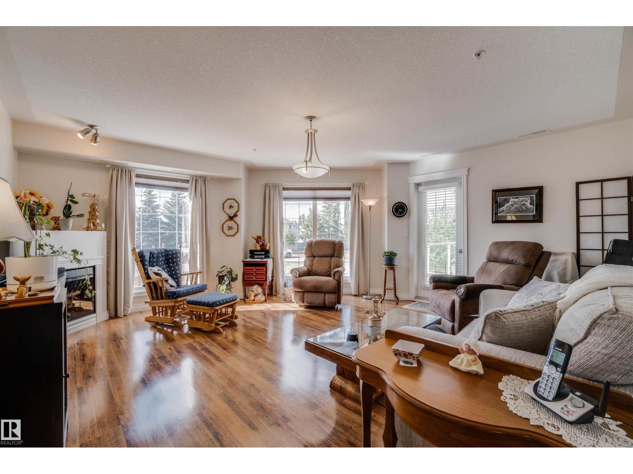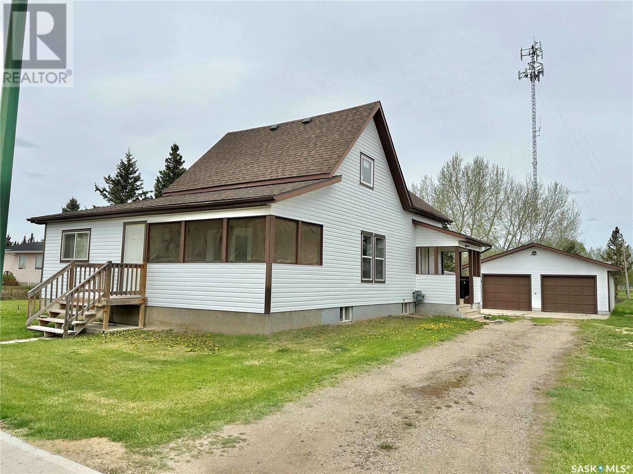
440 1st Avenue W Unit 440 Ave W
440 1st Avenue W Unit 440 Ave W
Highlights
Description
- Home value ($/Sqft)$161/Sqft
- Time on Houseful229 days
- Property typeSingle family
- Lot size0.58 Acre
- Year built1950
- Mortgage payment
Welcome to your new home in the charming community of Canwood! This thoughtfully designed residence features four bedrooms and two and a half recently updated bathrooms. The spacious primary bedroom is conveniently located on the main floor, with the option for main floor laundry as well. The generous kitchen and dining area provide plenty of room for entertaining, while the expansive living room offers ample space for family activities. Adjacent to the living room is a screened-in sunroom, perfect for soaking up the warm southern sunlight! On the second level, you’ll discover three well-appointed bedrooms and a newly updated three-piece bathroom. The unfinished basement awaits your creative touch. This home is equipped with a new, efficient natural gas furnace, and there’s also a rough-in for a dishwasher if you desire. Outside, you’ll find an oversized double garage measuring 24 x 40, complete with built-in cabinetry, making it a fantastic space for storage or a workshop! The lot spans over half an acre, featuring a well-established garden area and a shed. Recent upgrades include new shingles, siding, windows, and doors, alongside extensive interior renovations, including new furnace & water heater, flooring, bathrooms, doors, and trim. Situated on a peaceful street in this delightful community, you’ll be proud to call this place home! Utility costs for power and gas are approximately $130 per month each. Contact us for more information! (id:63267)
Home overview
- Heat source Natural gas
- Heat type Forced air
- # total stories 2
- Has garage (y/n) Yes
- # full baths 3
- # total bathrooms 3.0
- # of above grade bedrooms 4
- Lot desc Lawn, garden area
- Lot dimensions 0.58
- Lot size (acres) 0.58
- Building size 1650
- Listing # Sk999402
- Property sub type Single family residence
- Status Active
- Bedroom 3.302m X 2.896m
Level: 2nd - Bedroom 4.623m X 2.743m
Level: 2nd - Bathroom (# of pieces - 3) 3.632m X 2.718m
Level: 2nd - Bedroom 3.734m X 2.565m
Level: 2nd - Other 3.658m X 5.74m
Level: Basement - Other 6.198m X 5.74m
Level: Basement - Living room 5.105m X 5.69m
Level: Main - Foyer 1.372m X 2.134m
Level: Main - Sunroom 2.261m X 5.893m
Level: Main - Dining room 4.648m X 3.505m
Level: Main - Primary bedroom 4.039m X 3.505m
Level: Main - Bathroom (# of pieces - 2) 2.032m X 1.372m
Level: Main - Kitchen 4.699m X 3.505m
Level: Main - Ensuite bathroom (# of pieces - 4) 2.997m X 2.311m
Level: Main
- Listing source url Https://www.realtor.ca/real-estate/28054985/440-1st-avenue-w-canwood
- Listing type identifier Idx

$-706
/ Month

