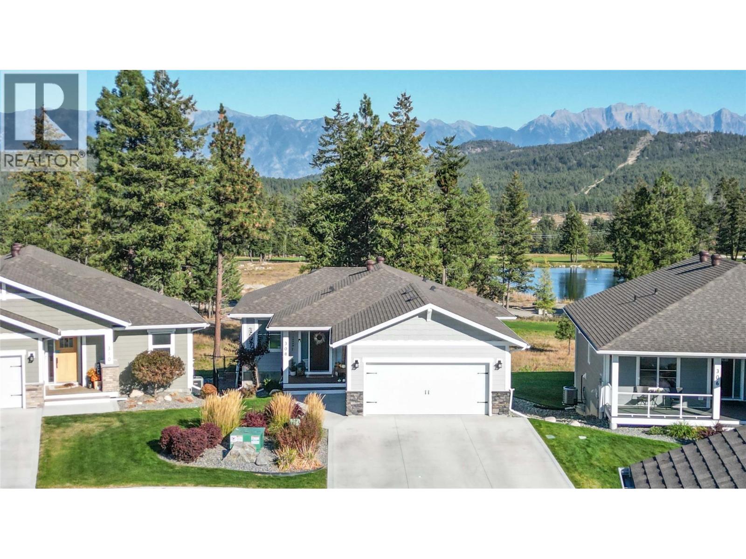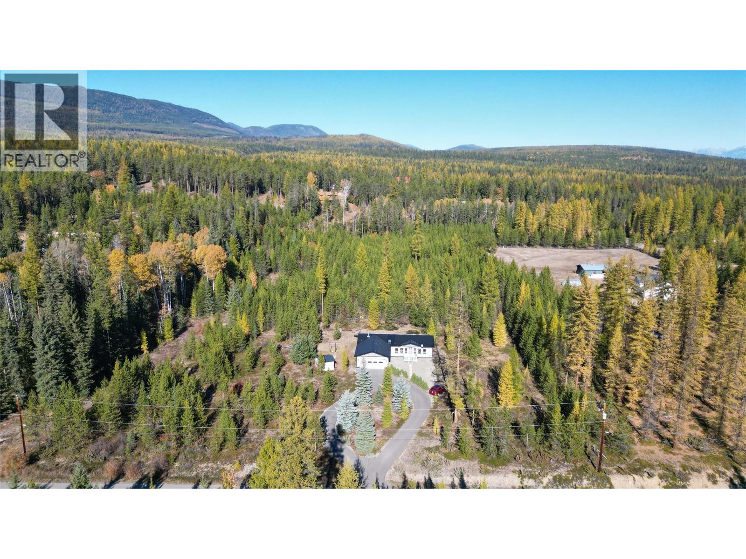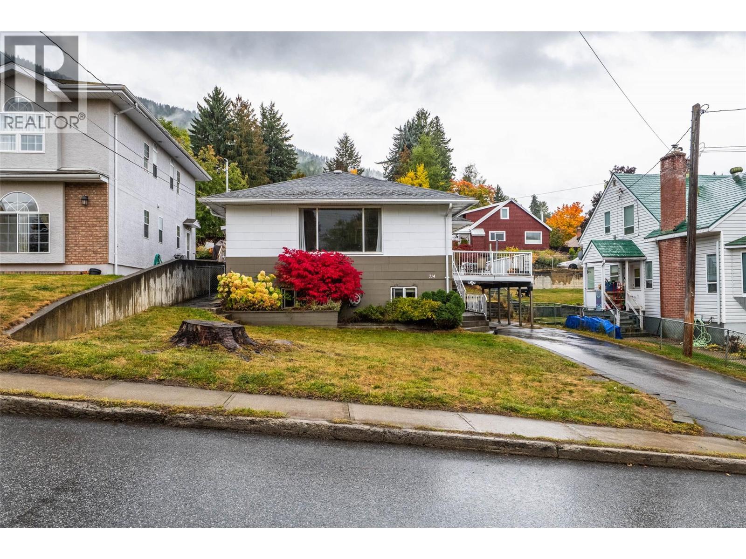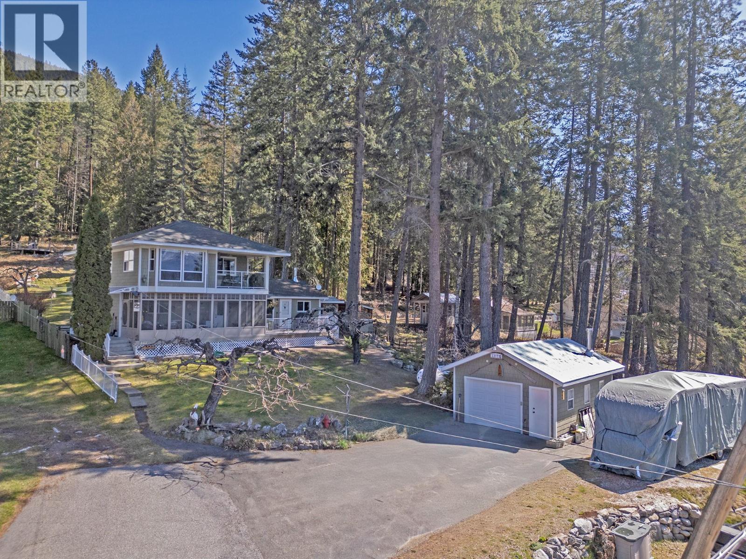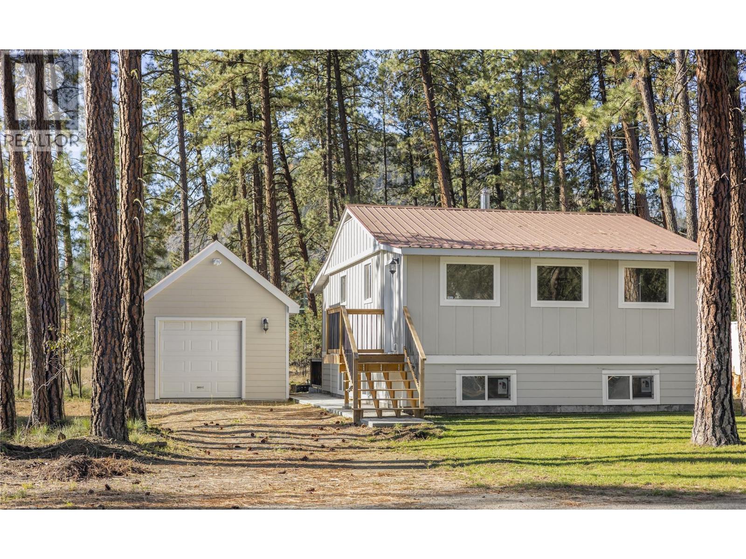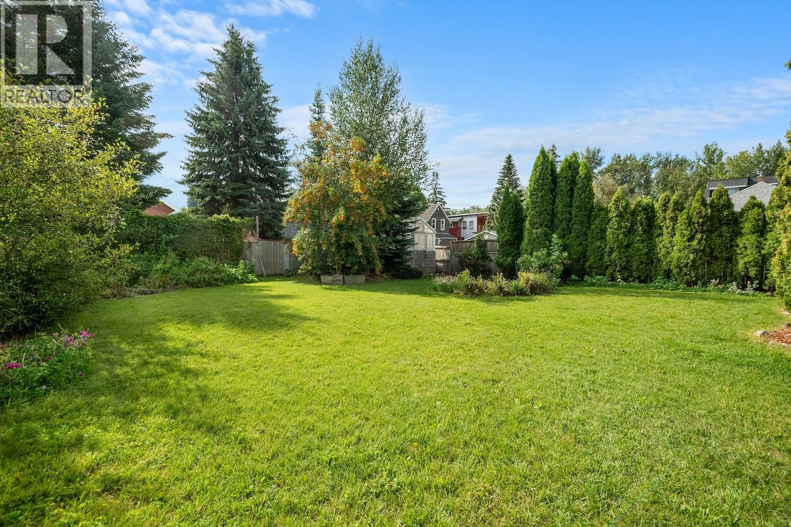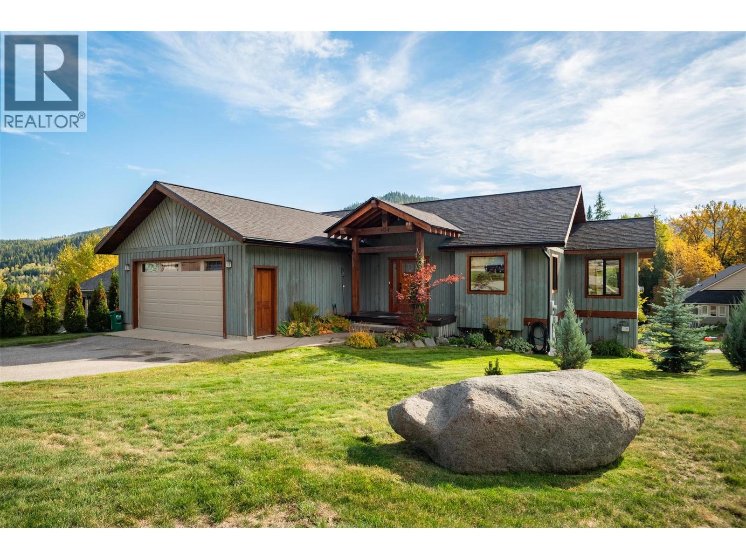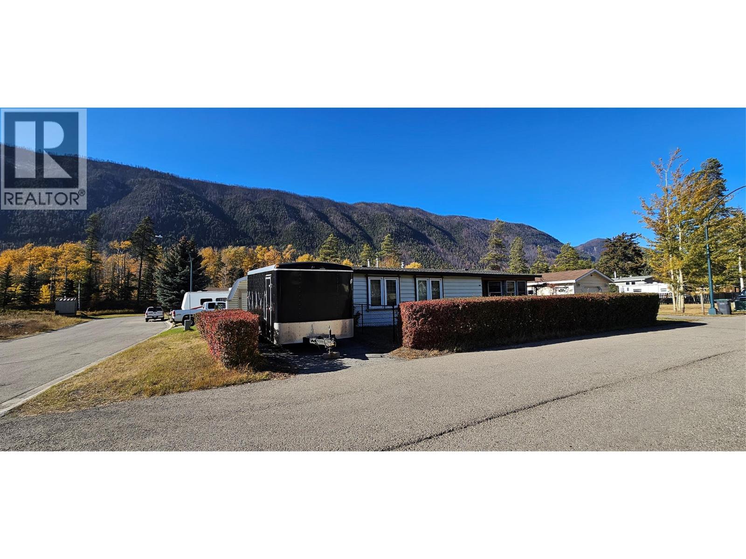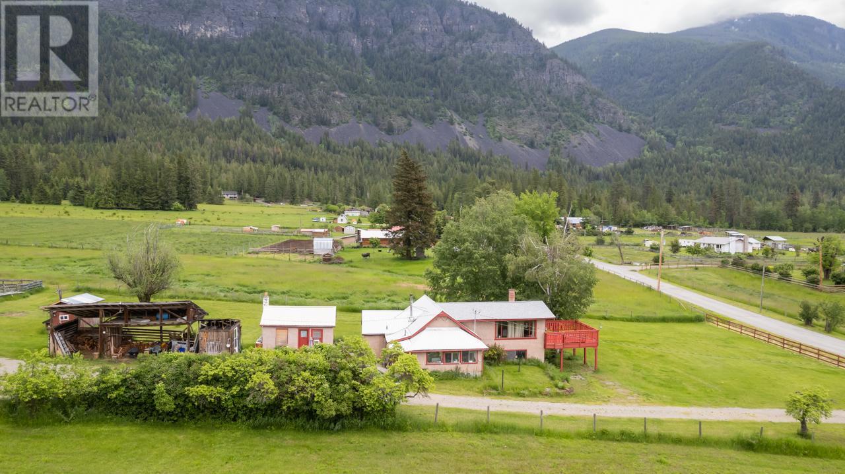
Highlights
Description
- Home value ($/Sqft)$495/Sqft
- Time on Houseful136 days
- Property typeSingle family
- StyleRanch
- Median school Score
- Lot size9.85 Acres
- Year built1940
- Mortgage payment
Are you looking for an acreage property that is set up for you to have a hobby farm? Look no farther, this 9.85 acre property in Canyon may be just the one for you. The Owners have loved it for many years, now is the time for you to create new memories. This was the original homestead in the area so the history runs deep with this home and property. There have been upgrades done over the years, bring your ideas to make this house your own style and flair. The views are endless from the 16' x 16' sundeck, whether you are mountain gazing looking for wildlife or just enjoying the Valley views, we are confident you will spend your relaxation time out here. An added bonus is a small guest cottage that's terrific for family or friends that come to visit. There is also a workshop, an 18x24 ft barn, a 20x20 hay shed, a 30x45 ft implement shed, another 50x20 barn, a chicken coop, and other outbuildings and sheds. The property is fenced and cross fenced, with 3 separate pasture areas, and yet you still have the back half of the property to grow hay or alfalfa. The best part of all though is that this property has both domestic and irrigation rights from North Canyon Improvement District. The Owners have had horses, sheep, chickens and more over the years, if this is your dream too then call your REALTOR ? for all the details! (id:63267)
Home overview
- Heat source Electric, wood
- Heat type Baseboard heaters, stove, see remarks
- Sewer/ septic Septic tank
- # total stories 2
- Roof Unknown
- # parking spaces 6
- # full baths 1
- # total bathrooms 1.0
- # of above grade bedrooms 2
- Flooring Carpeted, mixed flooring
- Has fireplace (y/n) Yes
- Community features Rural setting
- Subdivision Lister
- View Mountain view, valley view
- Zoning description Unknown
- Directions 1606749
- Lot dimensions 9.85
- Lot size (acres) 9.85
- Building size 1526
- Listing # 10343947
- Property sub type Single family residence
- Status Active
- Recreational room 5.182m X 5.791m
Level: Basement - Bedroom 3.353m X 2.438m
Level: Main - Bathroom (# of pieces - 4) Measurements not available
Level: Main - Kitchen 4.877m X 4.572m
Level: Main - Dining room 4.267m X 5.182m
Level: Main - Living room 4.877m X 5.486m
Level: Main - Primary bedroom 3.658m X 4.877m
Level: Main
- Listing source url Https://www.realtor.ca/real-estate/28432726/4512-48th-street-canyon-lister
- Listing type identifier Idx

$-2,013
/ Month

