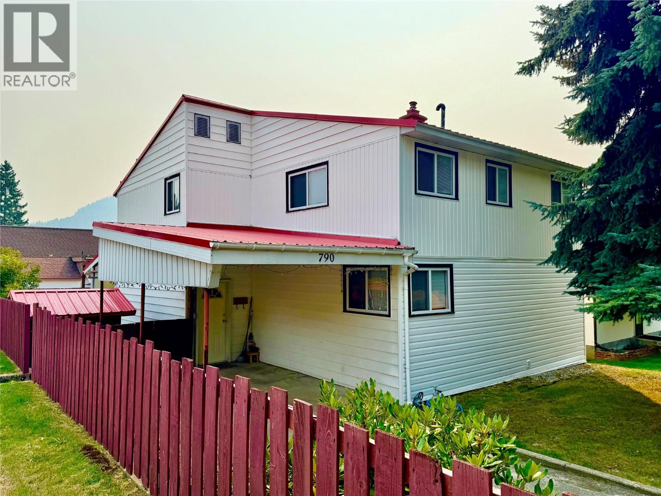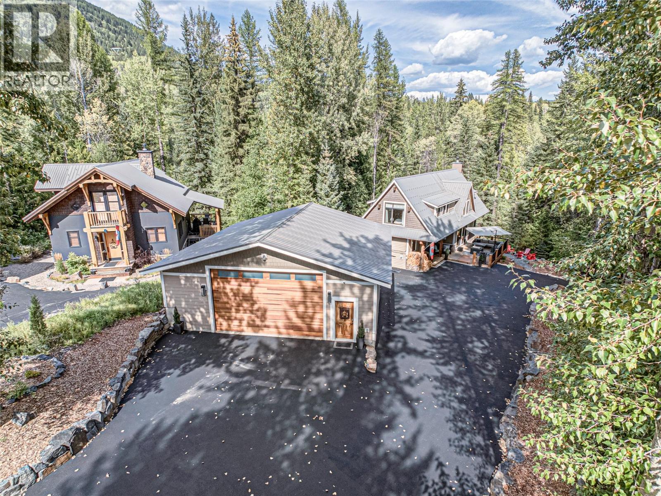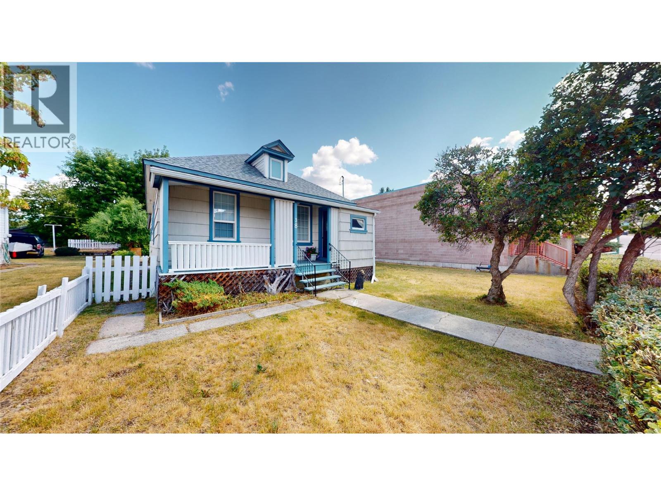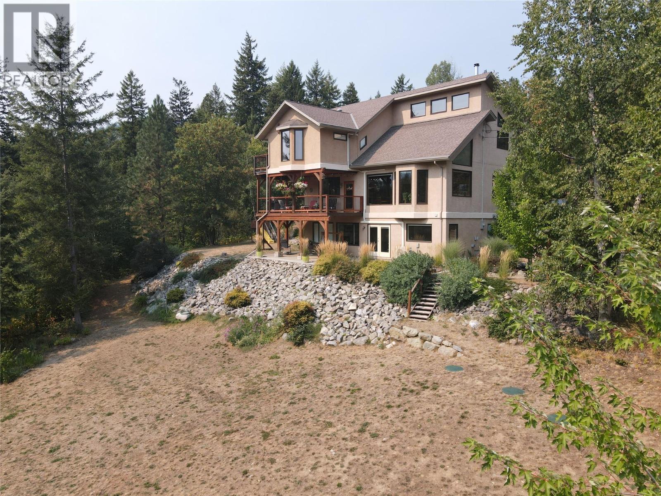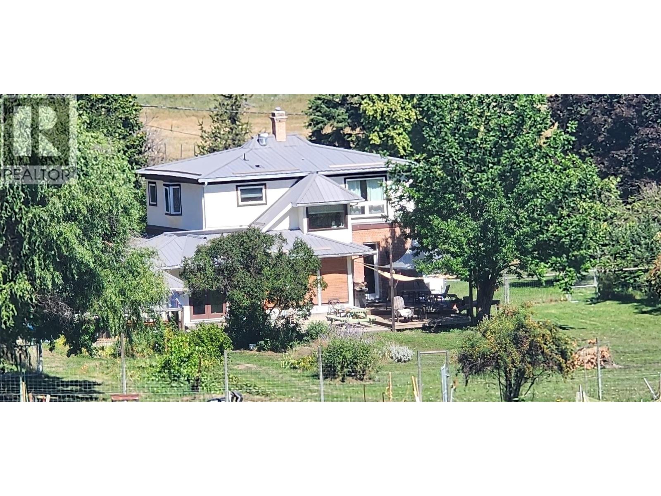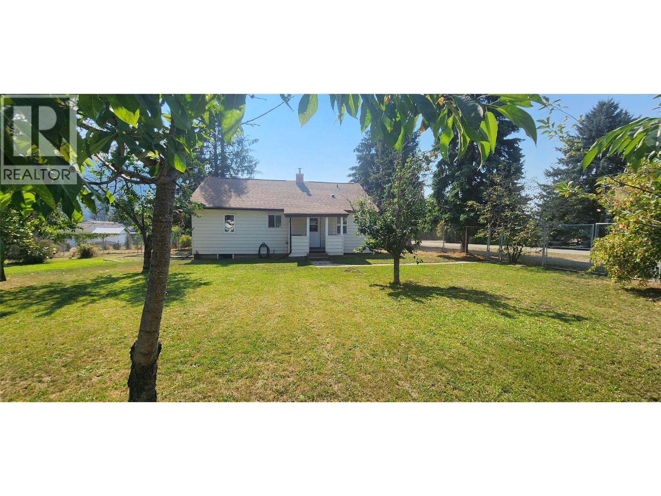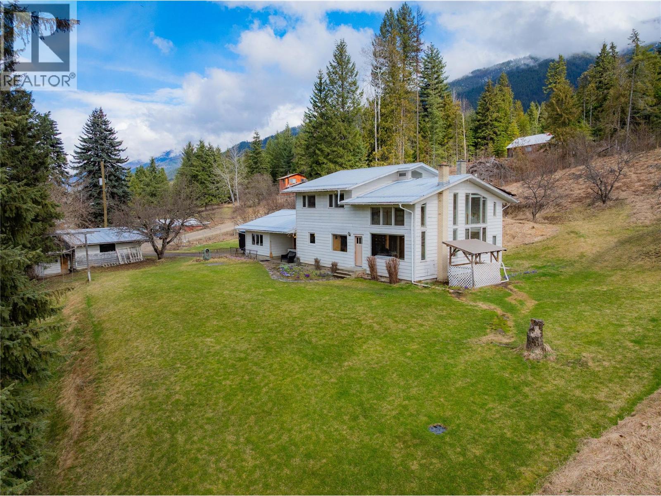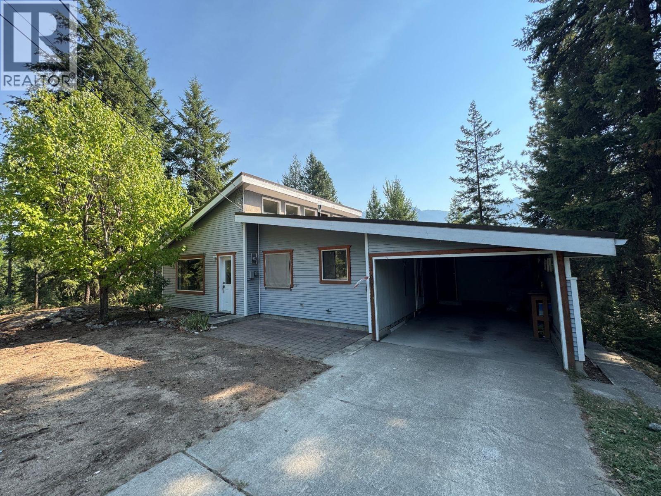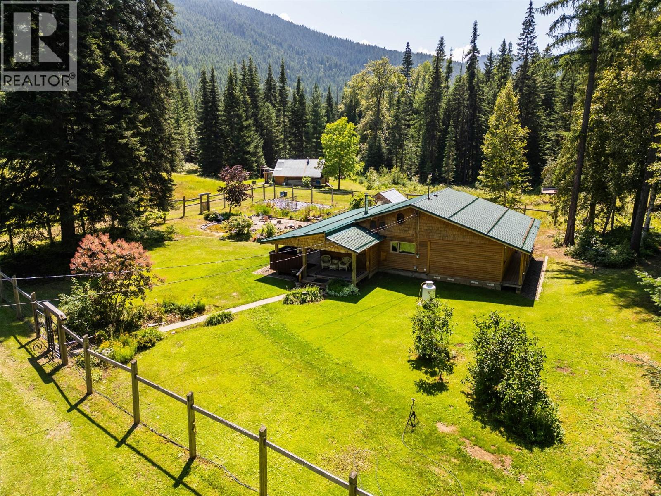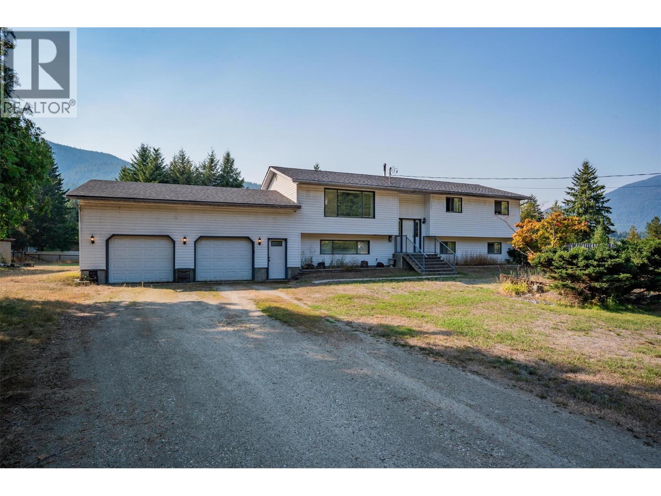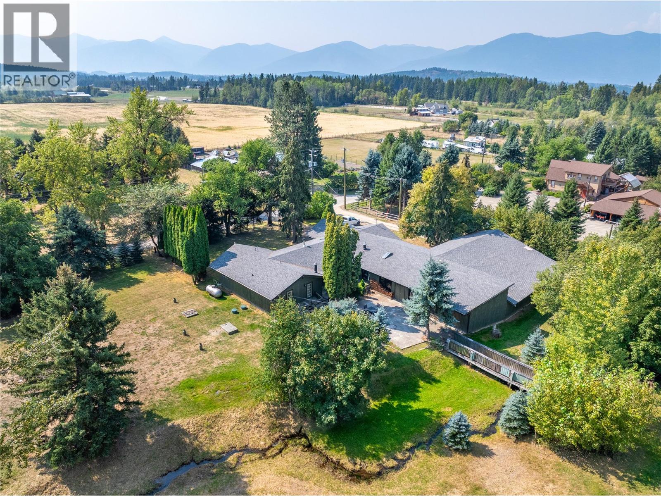
Highlights
This home is
0%
Time on Houseful
10 hours
School rated
4.1/10
Description
- Home value ($/Sqft)$482/Sqft
- Time on Housefulnew 10 hours
- Property typeSingle family
- StyleRanch
- Median school Score
- Lot size0.91 Acre
- Year built1971
- Garage spaces2
- Mortgage payment
This is a unique opportunity to own Commercial property in the heart of Canyon. Home was once the golf course club house featuring 3 Bedrooms equip with full baths and a balcony each. Huge rec room. Awesome neighborhood, with a creek running through this beautiful property. Perfect for B&B but let your imagination explore all the possibilities Zoned C1 and in the ALR. Recent upgrades include 2014 Septic tank, 2016 Shingles, upgraded Vault roof insulation. This is a true Dimond in the rough, call your Agent for an appointment today! (id:63267)
Home overview
Amenities / Utilities
- Heat type Forced air
- Sewer/ septic Septic tank
Exterior
- # total stories 1
- Roof Unknown
- # garage spaces 2
- # parking spaces 2
- Has garage (y/n) Yes
Interior
- # full baths 4
- # total bathrooms 4.0
- # of above grade bedrooms 3
Location
- Subdivision Lister
- View Mountain view
- Zoning description Unknown
Lot/ Land Details
- Lot dimensions 0.91
Overview
- Lot size (acres) 0.91
- Building size 1400
- Listing # 10362024
- Property sub type Single family residence
- Status Active
Rooms Information
metric
- Primary bedroom 4.978m X 4.216m
Level: Main - Recreational room 11.557m X 5.563m
Level: Main - Primary bedroom 3.581m X 4.724m
Level: Main - Living room 10.312m X 3.785m
Level: Main - Kitchen 3.835m X 4.039m
Level: Main - Ensuite bathroom (# of pieces - 4) 2.438m X 2.388m
Level: Main - Dining room 5.105m X 4.039m
Level: Main - Primary bedroom 3.607m X 4.851m
Level: Main - Storage 2.565m X 4.039m
Level: Main - Ensuite bathroom (# of pieces - 4) 2.515m X 3.073m
Level: Main - Exercise room 9.373m X 3.886m
Level: Main - Ensuite bathroom (# of pieces - 4) 2.464m X 2.464m
Level: Main - Laundry 3.734m X 4.039m
Level: Main - Bathroom (# of pieces - 3) Measurements not available
Level: Main
SOA_HOUSEKEEPING_ATTRS
- Listing source url Https://www.realtor.ca/real-estate/28827232/4580-44th-street-canyon-lister
- Listing type identifier Idx
The Home Overview listing data and Property Description above are provided by the Canadian Real Estate Association (CREA). All other information is provided by Houseful and its affiliates.

Lock your rate with RBC pre-approval
Mortgage rate is for illustrative purposes only. Please check RBC.com/mortgages for the current mortgage rates
$-1,800
/ Month25 Years fixed, 20% down payment, % interest
$
$
$
%
$
%

Schedule a viewing
No obligation or purchase necessary, cancel at any time

