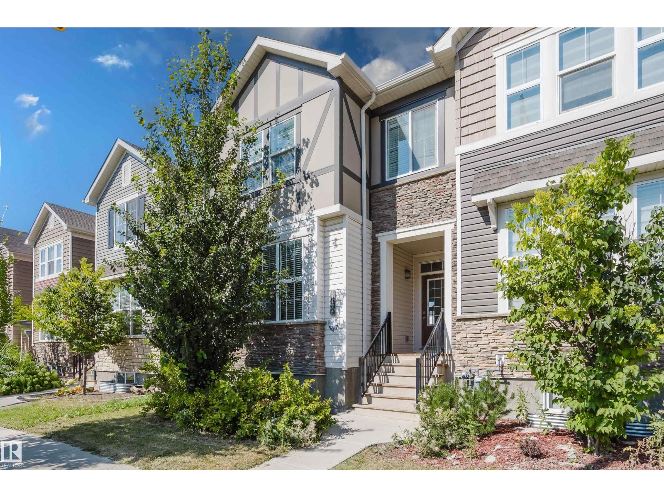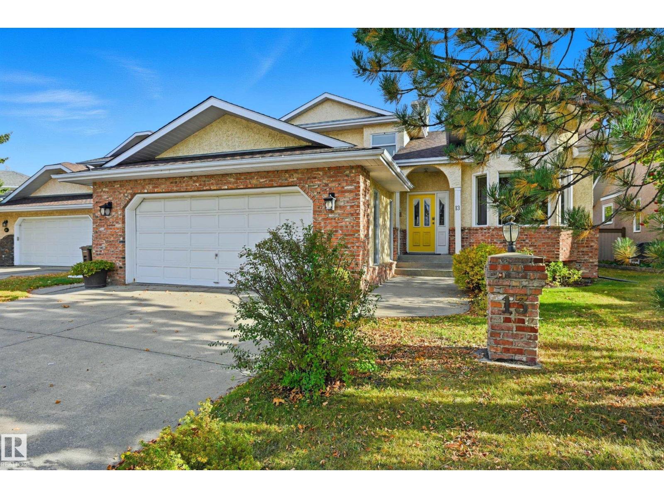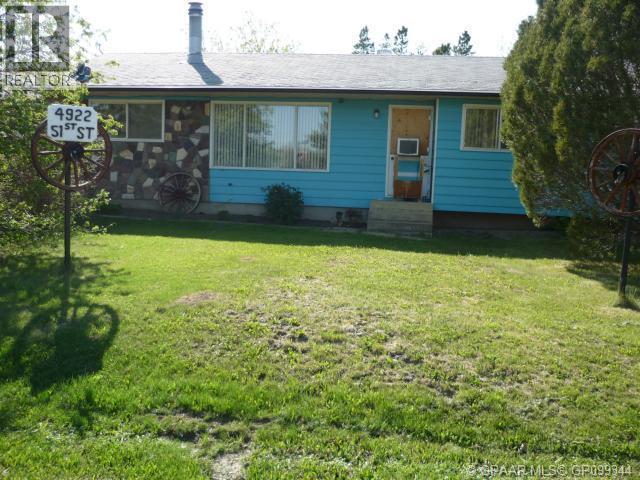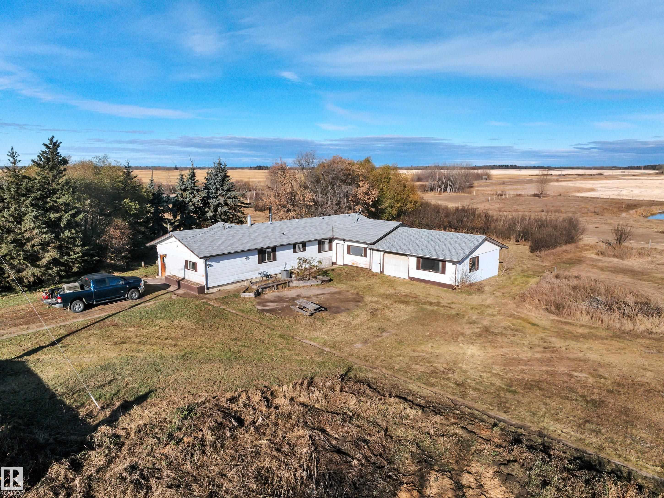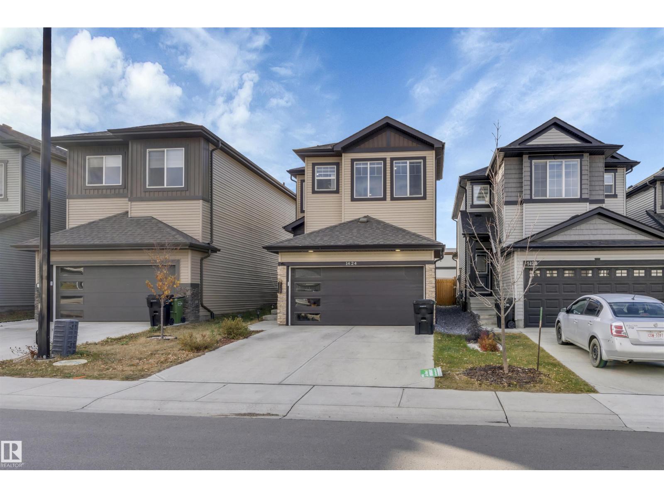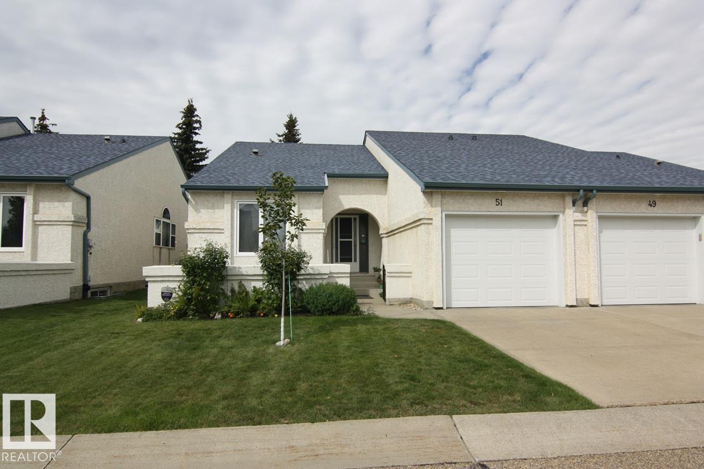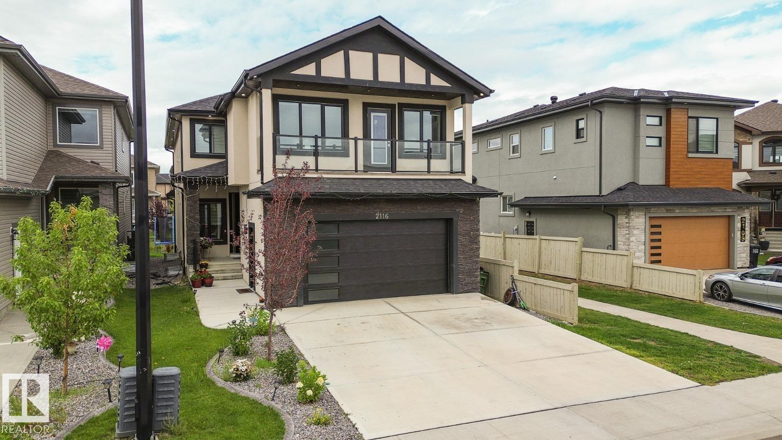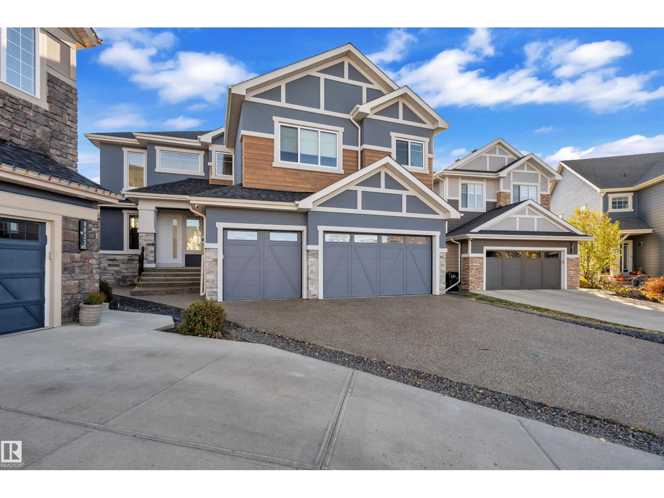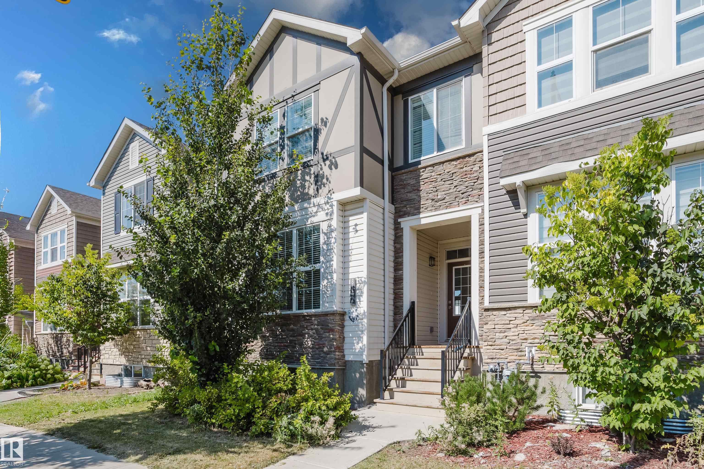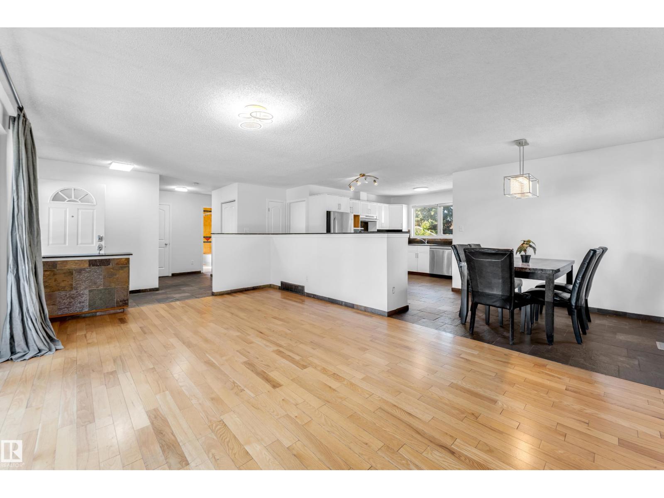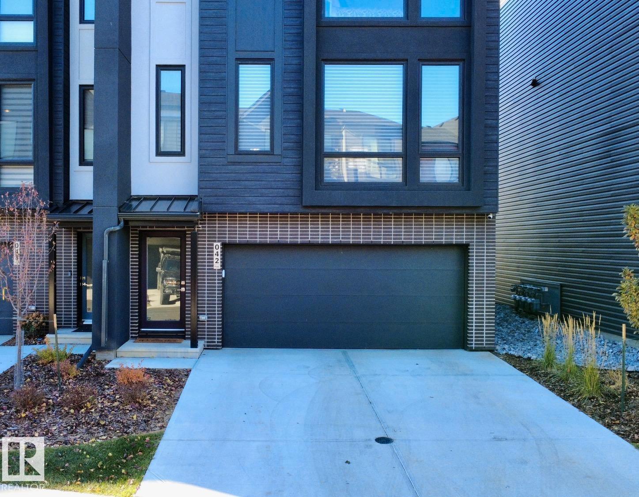- Houseful
- AB
- Canyon Creek
- T0G
- 30 Executive Ests
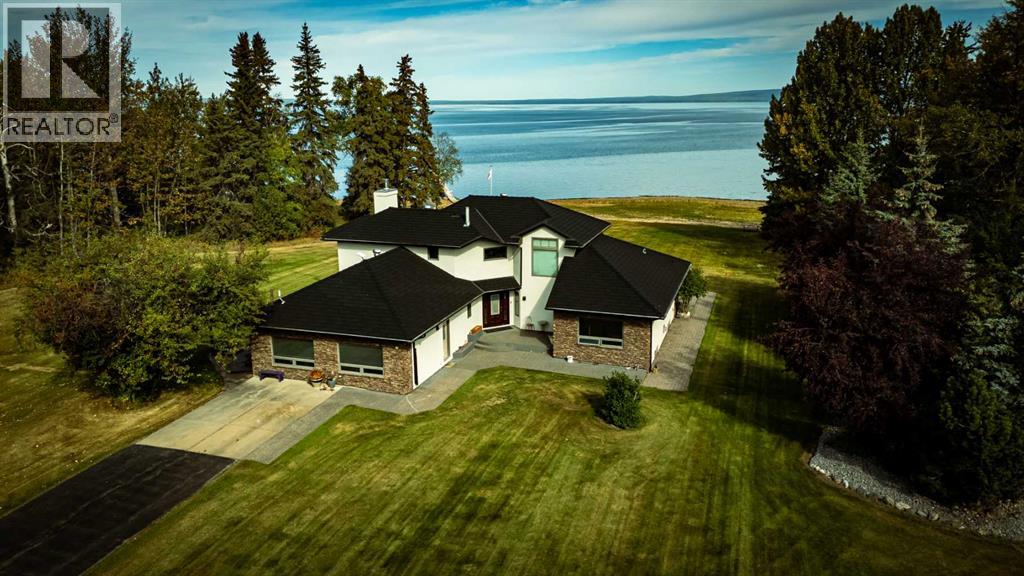
Highlights
Description
- Home value ($/Sqft)$647/Sqft
- Time on Houseful174 days
- Property typeSingle family
- Lot size3.98 Acres
- Year built1993
- Garage spaces2
- Mortgage payment
Yowza! Executive Lakefront Living with Every Feature You Could Dream Of – And More! This extraordinary 3700+ sqft estate in Executive Estates, Canyon Creek is truly one-of-a-kind. Nestled on a breathtaking lakefront 3.8-acre lot, this property combines luxury, functionality, and outdoor adventure like no other. The main home offers 4 bedrooms and 4 bathrooms, including a spacious primary suite with hardwood floors, soaker tub, stand-up shower, and stunning lake-facing windows. The chef’s kitchen is a showstopper with rich dark walnut cabinetry, granite countertops, built-in oven, microwave hood fan, countertop stove, and a sunny breakfast nook overlooking the lake. A four-season sunroom adds to the charm and provides year-round relaxation. The original attached garage has been thoughtfully converted into a bright and expansive family room, complete with porcelain tile flooring, large windows, and a cozy pellet stove. Also on the main floor: a home office with built-in cabinetry, laundry room, and a 3-pc bath with a built-in sauna. Head upstairs to find three more generously sized bedrooms and a full bath, all connected by a unique hallway cut-out feature that overlooks the main level. The basement boasts an additional bedroom, a 4-pc bathroom, and a large recreation room—perfect for family movie nights or guests. Outside, this property is an entertainer’s dream: "Toyshop" building with full kitchen, bedroom, and room to park your RVs, quads, or snowmobiles—plus a covered patio for BBQs and gatherings; Detached double garage; a Massive 4-bay woodshop with a walk-in cooler and hooks for the hunting enthusiast; Asphalt driveway leads to all buildings, offering convenience and a clean aesthetic; Backup generator for peace of mind; Rubber shingles on all buildings for uniformity and function, the hot tub on the deck for ultimate relaxation; Underground sprinkler system with 100% coverage of the entire property. Whether you're a hobbyist, entertainer, nature lover, or a ll of the above, this property delivers luxury, space, privacy, and functionality in equal measure. This is more than a home—it’s a lifestyle. You have to see this property, and experience the unmatched value of this Canyon Creek gem! (id:63267)
Home overview
- Cooling Central air conditioning
- Heat type Forced air
- # total stories 2
- Construction materials Poured concrete, wood frame
- Fencing Not fenced
- # garage spaces 2
- Has garage (y/n) Yes
- # full baths 4
- # total bathrooms 4.0
- # of above grade bedrooms 3
- Flooring Carpeted, ceramic tile, hardwood, linoleum, slate
- Has fireplace (y/n) Yes
- Community features Golf course development, lake privileges, fishing
- Lot desc Landscaped, lawn
- Lot dimensions 3.98
- Lot size (acres) 3.98
- Building size 3708
- Listing # A2216841
- Property sub type Single family residence
- Status Active
- Bedroom 4.52m X 4.243m
Level: 2nd - Bathroom (# of pieces - 4) 2.691m X 2.515m
Level: 2nd - Bedroom 3.962m X 5.105m
Level: 2nd - Bonus room 3.911m X 6.706m
Level: Basement - Recreational room / games room 7.544m X 10.82m
Level: Basement - Bathroom (# of pieces - 3) 2.896m X 1.905m
Level: Basement - Storage 2.109m X 3.911m
Level: Basement - Furnace 7.492m X 4.724m
Level: Basement - Bathroom (# of pieces - 3) 2.539m X 1.804m
Level: Main - Den 4.343m X 3.734m
Level: Main - Office 4.292m X 3.124m
Level: Main - Breakfast room 3.938m X 1.652m
Level: Main - Bathroom (# of pieces - 4) 3.1m X 4.292m
Level: Main - Sunroom 3.758m X 3.734m
Level: Main - Family room 7.9m X 7.263m
Level: Main - Other 2.896m X 1.777m
Level: Main - Laundry 2.49m X 4.167m
Level: Main - Kitchen 3.962m X 5.182m
Level: Main - Living room 6.325m X 6.681m
Level: Main - Primary bedroom 4.496m X 5.767m
Level: Main
- Listing source url Https://www.realtor.ca/real-estate/28246466/30-executive-estates-canyon-creek
- Listing type identifier Idx

$-6,400
/ Month


