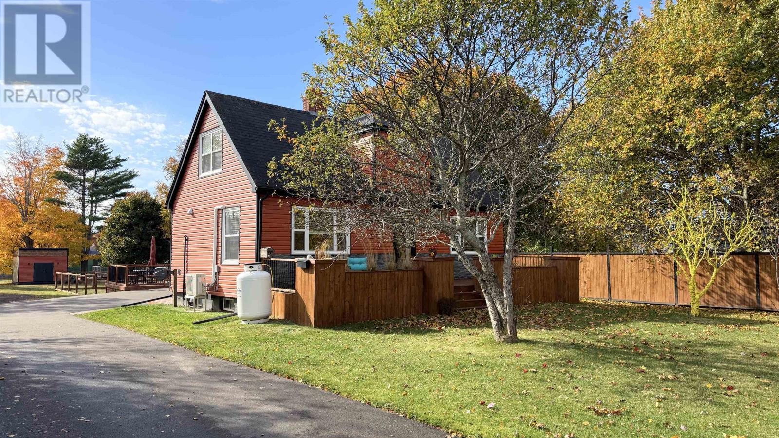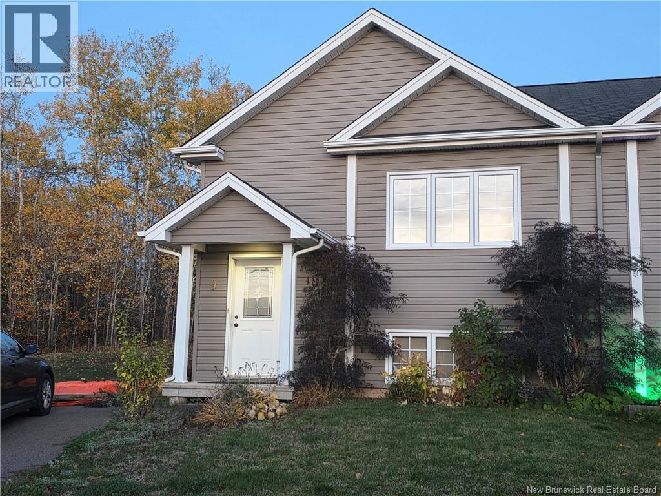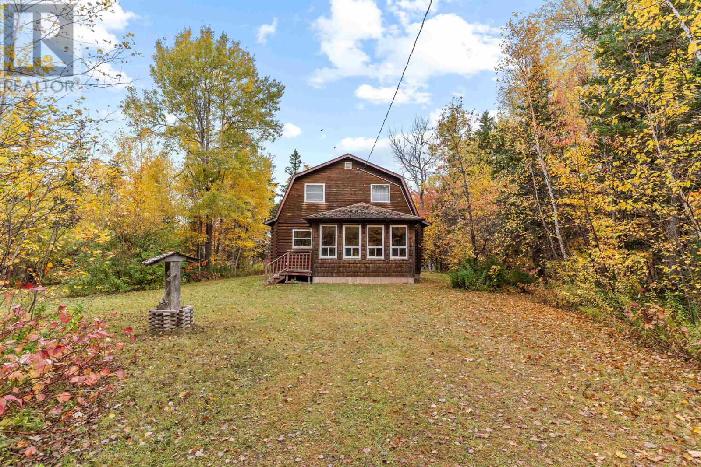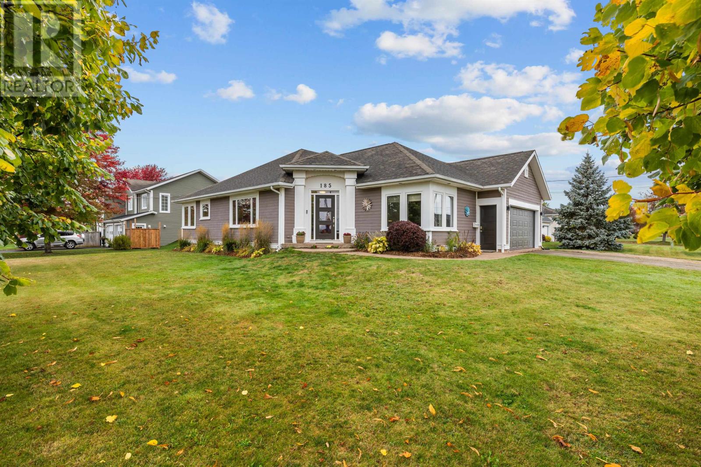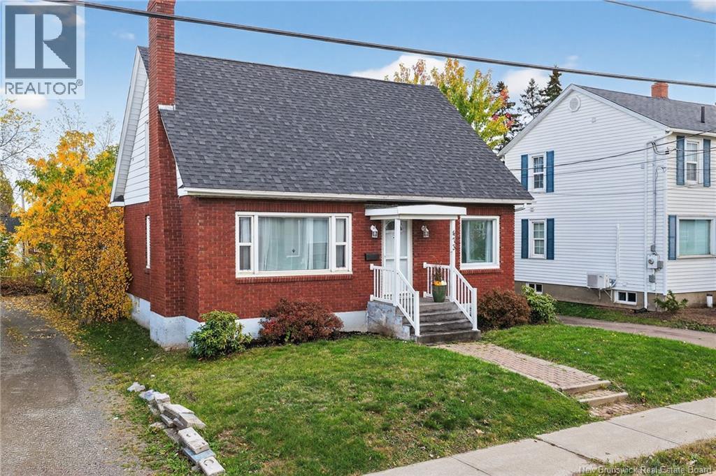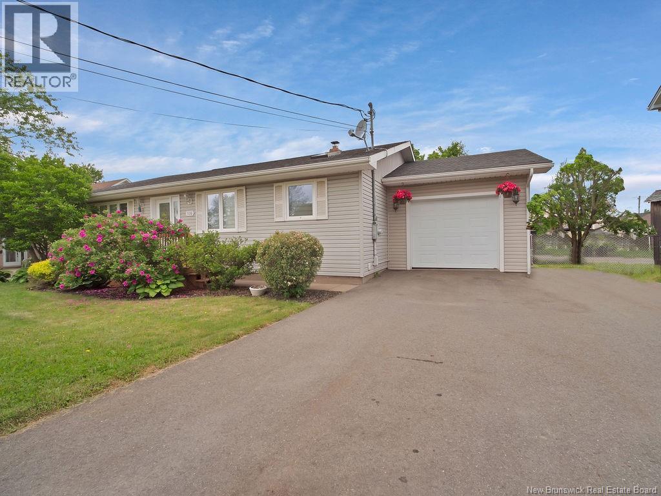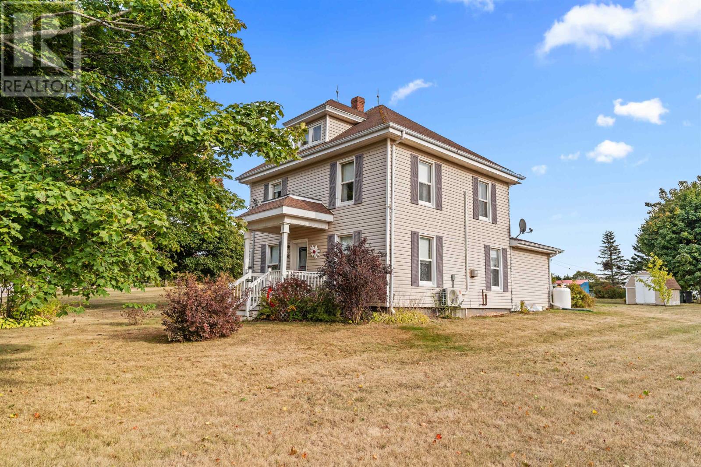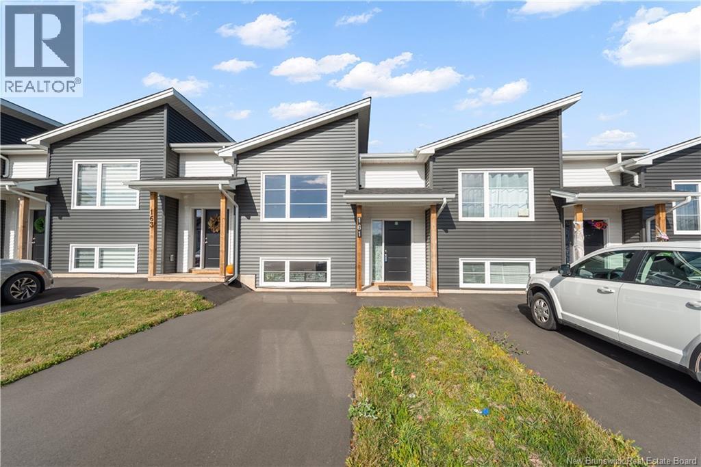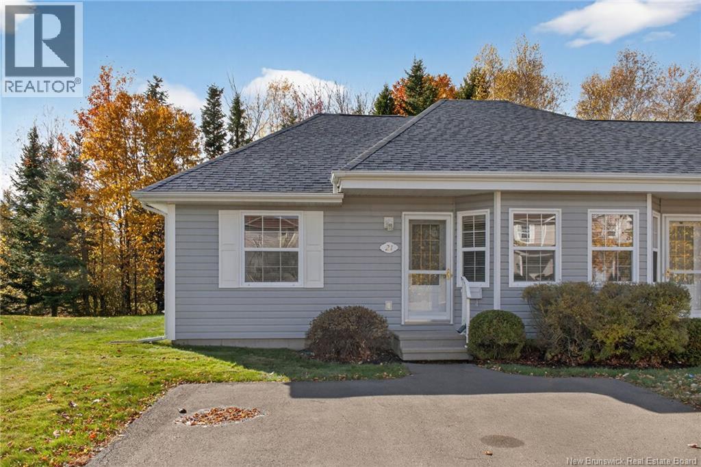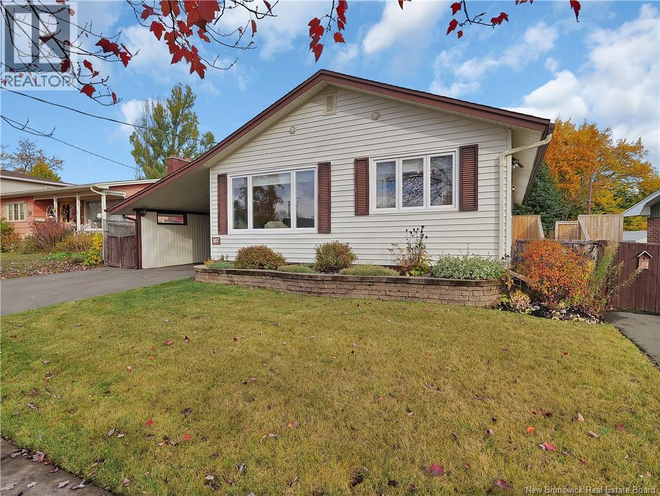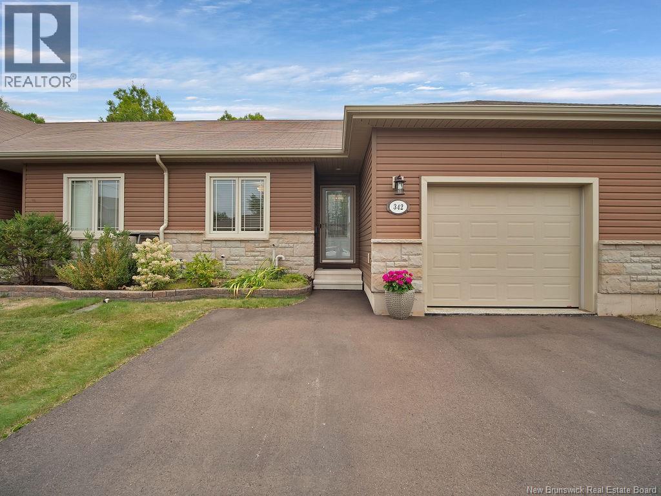- Houseful
- PE
- Cap Egmont
- C0B
- 7373 Route 11
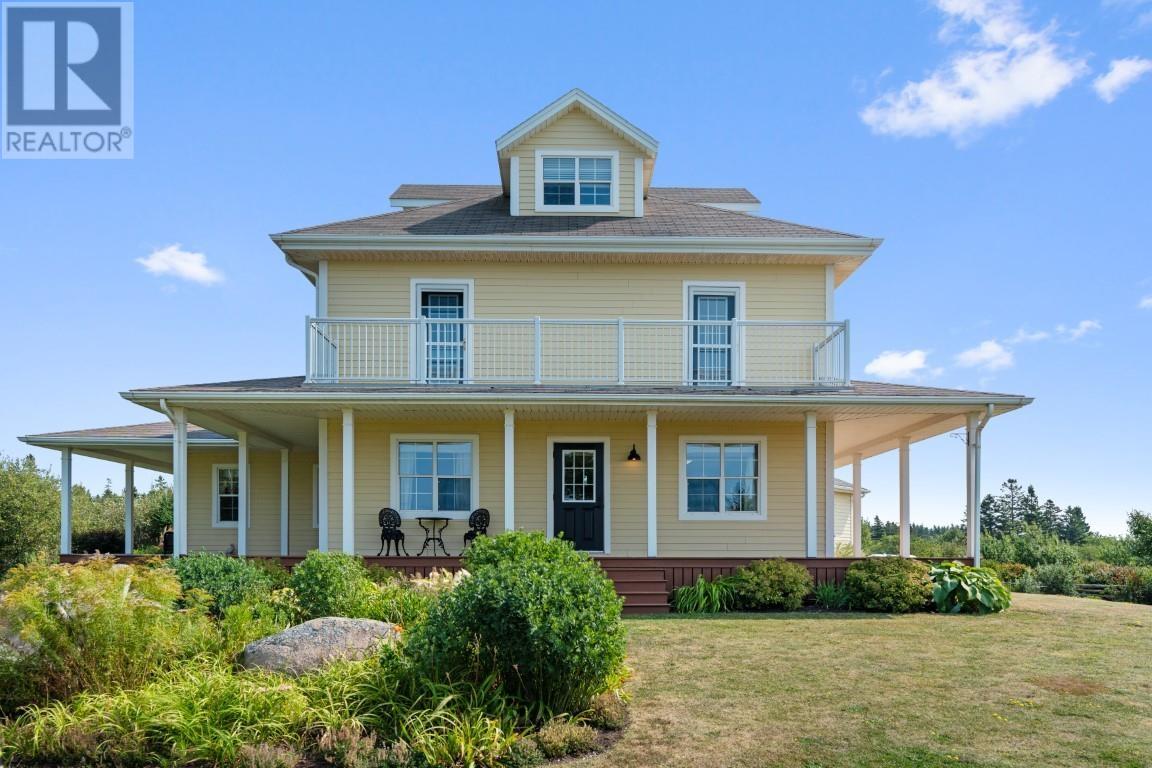
Highlights
Description
- Time on Houseful45 days
- Property typeSingle family
- Lot size5.03 Acres
- Year built2007
- Mortgage payment
Discover unparalleled WATERFRONT living at 7373 Route 11, a pristine 5-ACRE estate with over 220 ft of beach on the Northumberland Strait. This stunning 2.5-story home blends the highest quality lifestyle comforts with natural beauty, offering breathtaking waterfront vistas and a private, lush setting. Whether you are drawn to the private duck pond designed by Ducks Unlimited, strolling along the red sand beach, or simply taking in the ocean views from your wraparound porch, this property is a true haven for outdoor enthusiasts and nature lovers alike. Built in 2007, this spacious 3-bedroom-plus home incorporates life-style comforts designed to ensure low-maintenance living for generations; geothermal heating, full ICF foundation, premium Hardie board siding, and double garage with ample space for RV and outdoor equipment. Step inside to find a thoughtfully crafted home featuring a timeless kitchen, formal library with custom cabinetry, closet and Murphy bed, Ravenwood staircase to the second-floor master, office, and guest bedroom level, and further up to a stunning third floor vista. Downstairs is a tall ceiling basement where framing and electrical is already in place, all you need is drywall and you will have another family room, an extra-large bedroom and additional dry storage areas. Marvel at the ocean views from your doorstep and explore the expansive, landscaped yard, rich with mature trees, berry bushes, and gardens; all grown and nurtured without the use of pesticides. Seize the chance to own this exceptional waterfront retreat and connect with nature's finest wonders. Contact for a private viewing and experience the magic of Cap Egmont living. All measurements are approximate and should be verified by the purchaser if deemed necessary. (id:63267)
Home overview
- Heat source Electric, propane
- Sewer/ septic Septic system
- # total stories 2
- Has garage (y/n) Yes
- # full baths 2
- # total bathrooms 2.0
- # of above grade bedrooms 3
- Flooring Cork, engineered hardwood
- Subdivision Cap egmont
- View Ocean view
- Lot desc Landscaped
- Lot dimensions 5.03
- Lot size (acres) 5.03
- Listing # 202522706
- Property sub type Single family residence
- Status Active
- Bedroom 14.11m X 14m
Level: 2nd - Bedroom 13.6m X 10m
Level: 2nd - Bathroom (# of pieces - 1-6) 14.11m X 9.8m
Level: 2nd - Den 9.7m X 7.1m
Level: 2nd - Kitchen 14m X 14m
Level: Main - Living room 17.6m X 16m
Level: Main - Laundry 10.11m X 5m
Level: Main - Bathroom (# of pieces - 1-6) 10.2m X 6.6m
Level: Main - Dining room 15m X 10m
Level: Main
- Listing source url Https://www.realtor.ca/real-estate/28830839/7373-route-11-cap-egmont-cap-egmont
- Listing type identifier Idx

$-2,397
/ Month


