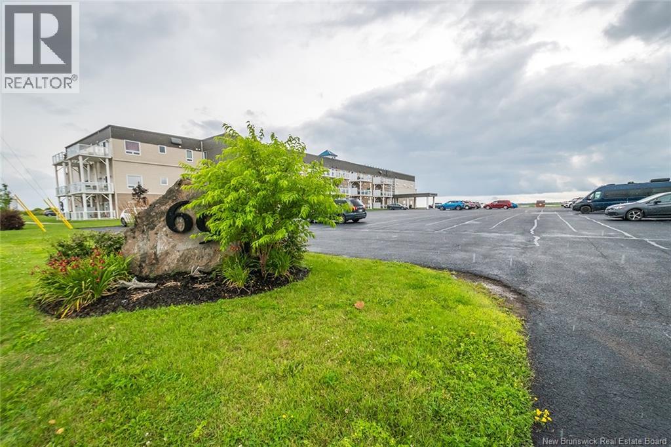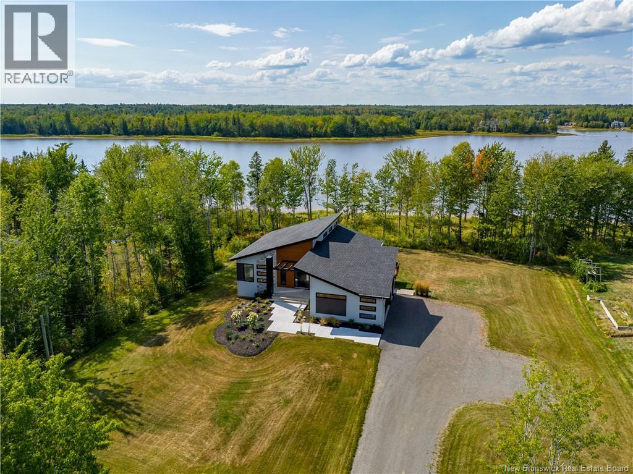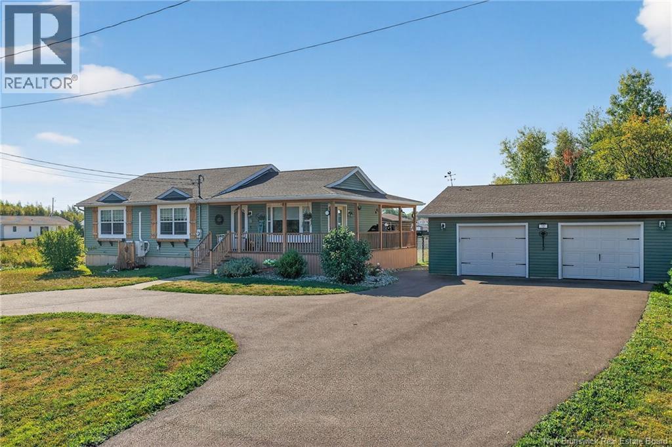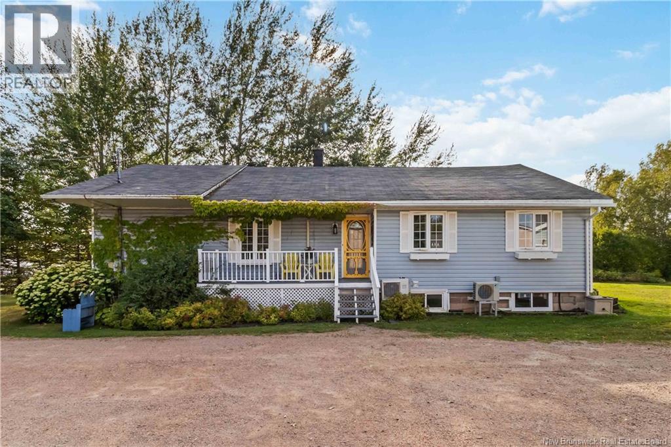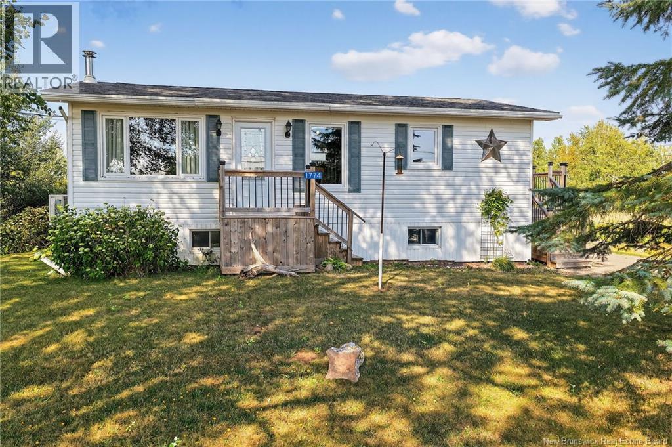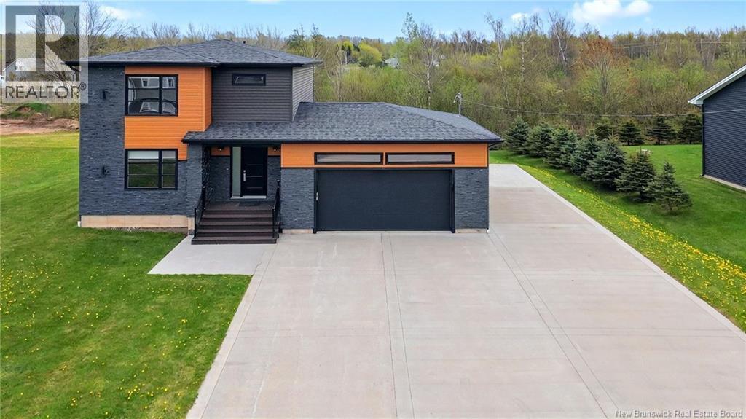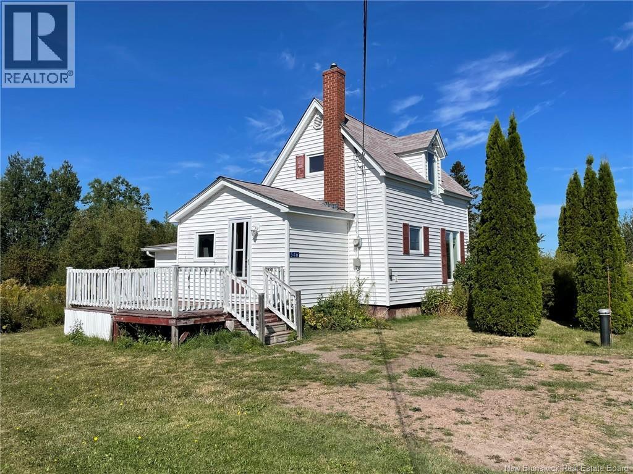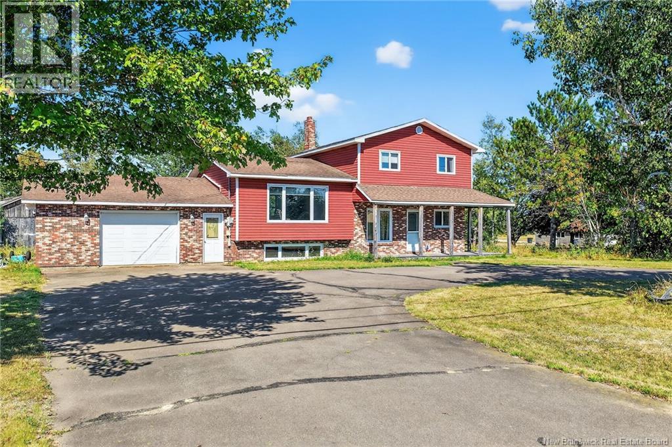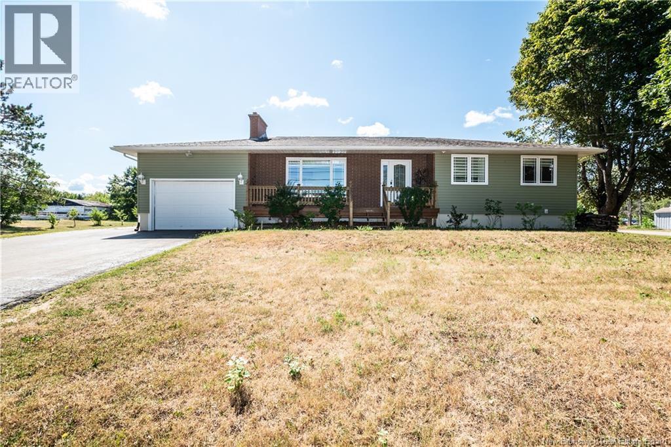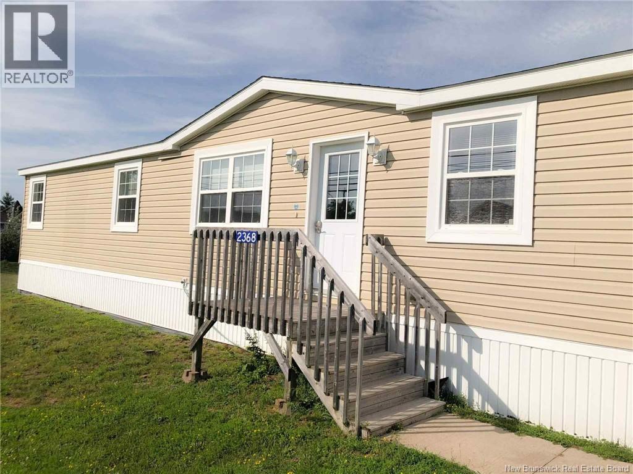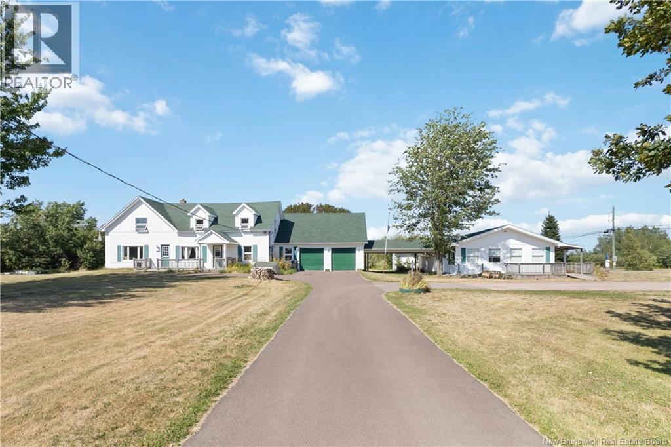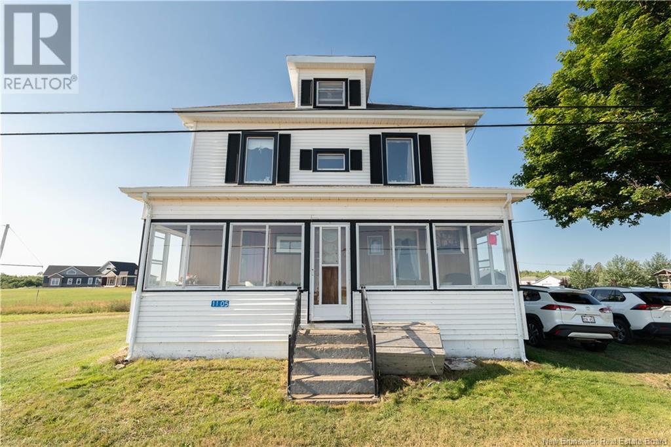
Highlights
Description
- Home value ($/Sqft)$125/Sqft
- Time on Houseful126 days
- Property typeSingle family
- Lot size1.61 Acres
- Mortgage payment
Great as a family home or as an investment property! It has generous living spaces, a finished attic which is used as the 5th bedroom as well as an enclosed front porch. From the driveway's back entrance, you will be greeted by a good size mudroom with laundry that leads into the kitchen with plenty of cabinet space and a large eat-in area. Towards the front of the house on the right are two partially opened areas that can also be used as a living room or a den to overlook the water. Up the stairs, 4 good size bedrooms and a full 4 piece bathroom will be found. The lower level is unspoiled and features a very thick stone foundation unlike most from its era. Many updates completed Call your favorite Real Estate Agent today to book a viewing (id:63267)
Home overview
- Heat source Electric
- Heat type Hot water
- Sewer/ septic Municipal sewage system
- # full baths 2
- # total bathrooms 2.0
- # of above grade bedrooms 8
- Flooring Carpeted, laminate, vinyl, hardwood
- Lot dimensions 1.61
- Lot size (acres) 1.61
- Building size 2350
- Listing # Nb117809
- Property sub type Single family residence
- Status Active
- Bedroom 3.099m X 2.743m
Level: 2nd - Bedroom 3.048m X 2.134m
Level: 2nd - Bedroom 3.048m X 2.743m
Level: 2nd - Bathroom (# of pieces - 4) Level: 2nd
- Bedroom 3.2m X 2.946m
Level: 2nd - Bedroom 2.464m X 2.743m
Level: 2nd - Loft 5.486m X 4.877m
Level: 3rd - Kitchen 7.772m X 4.115m
Level: Main - Enclosed porch 8.077m X 1.676m
Level: Main - Living room 6.096m X 3.454m
Level: Main - Other Level: Main
- Mudroom 1.854m X 4.318m
Level: Main - Dining room 3.454m X 2.718m
Level: Main
- Listing source url Https://www.realtor.ca/real-estate/28261734/1105-bas-cap-pele-cap-pelé
- Listing type identifier Idx

$-784
/ Month

