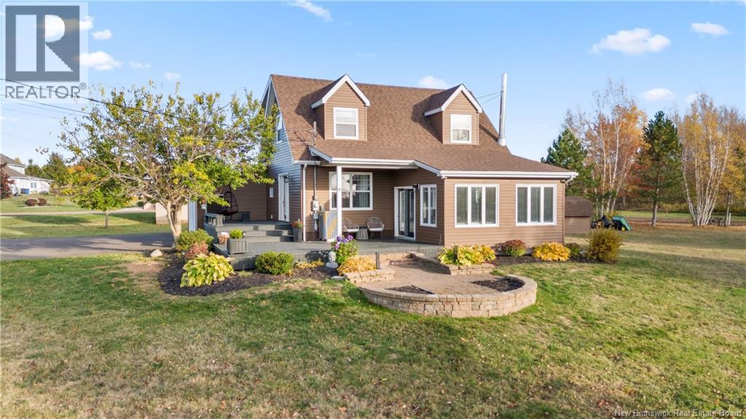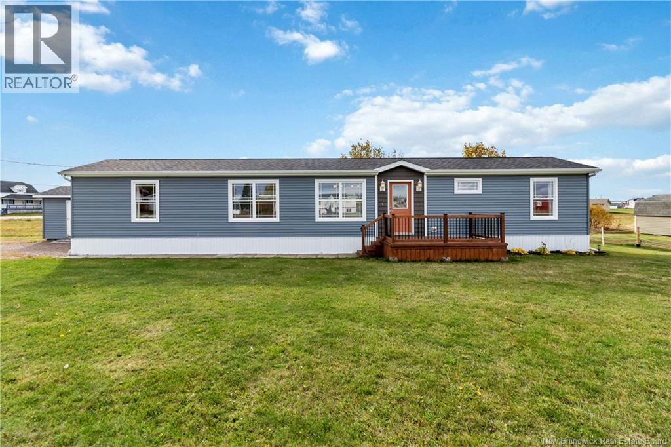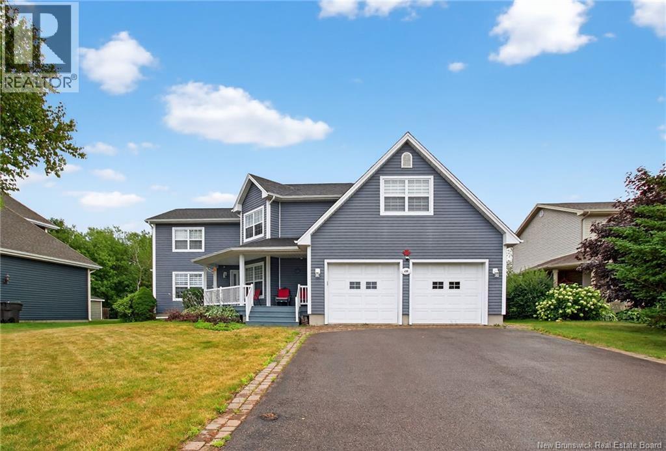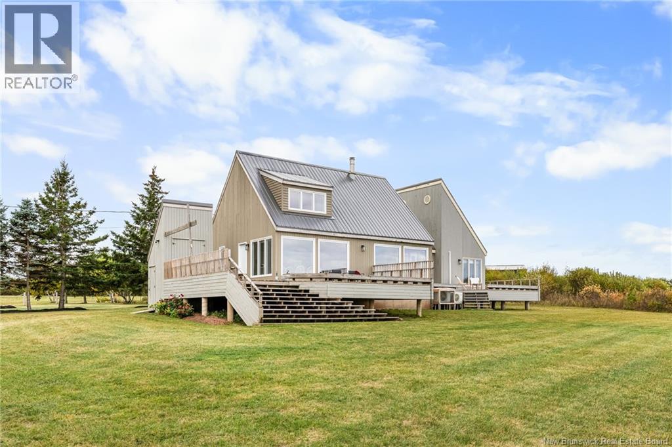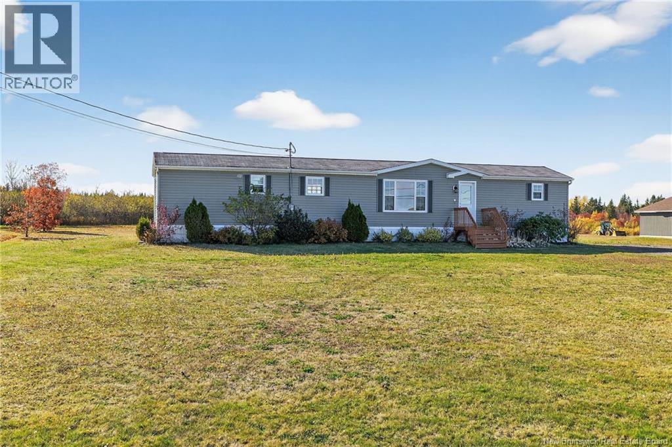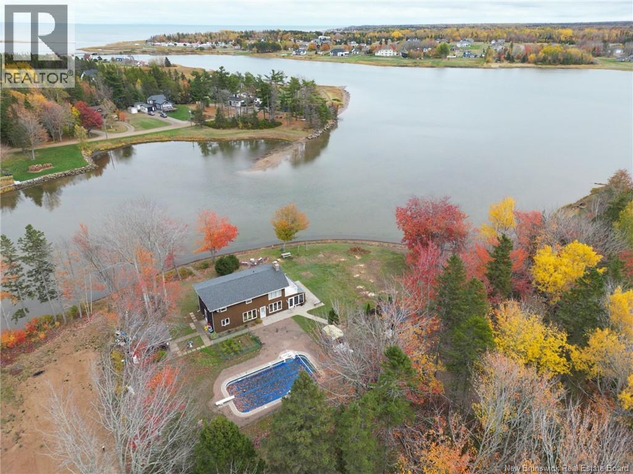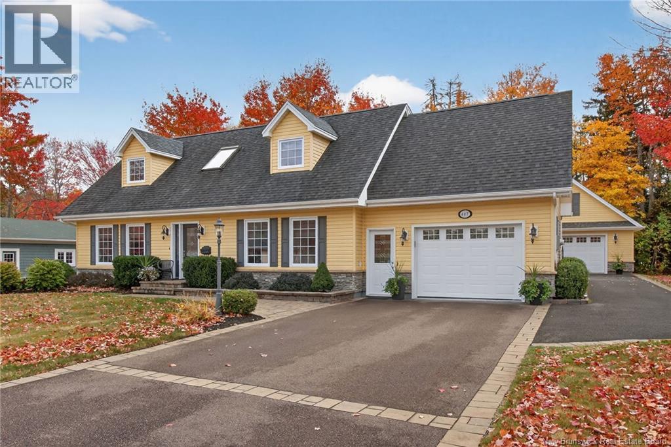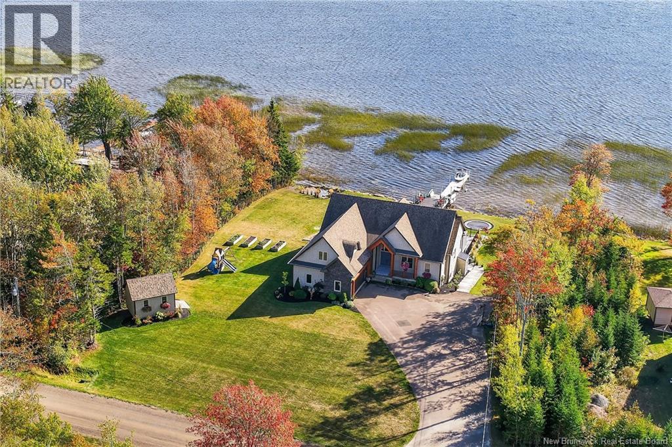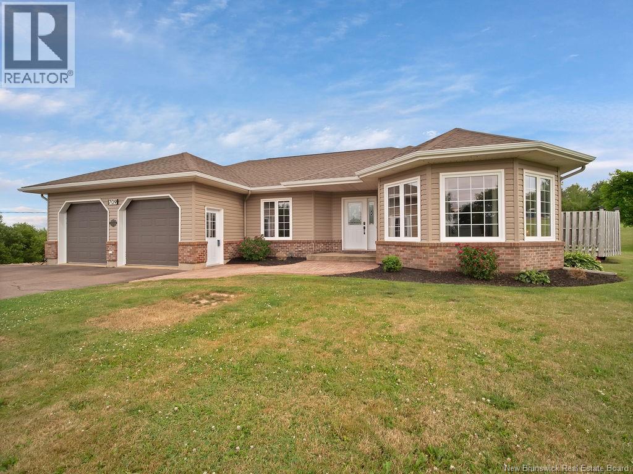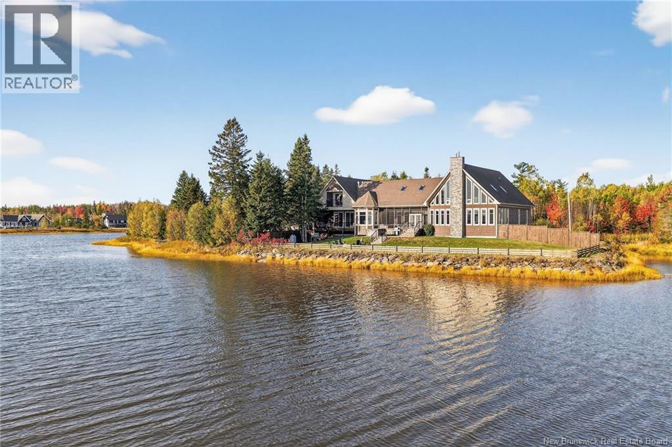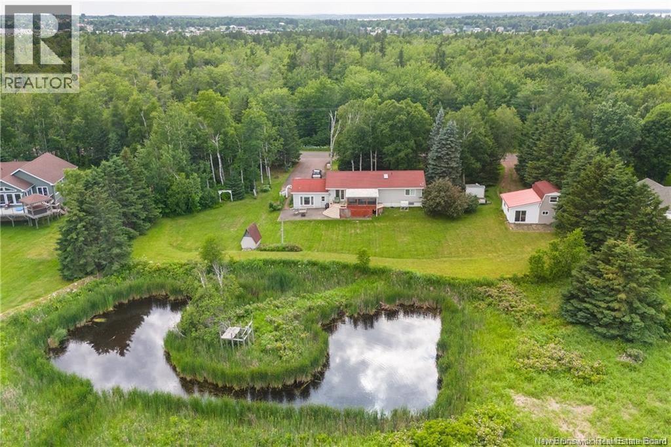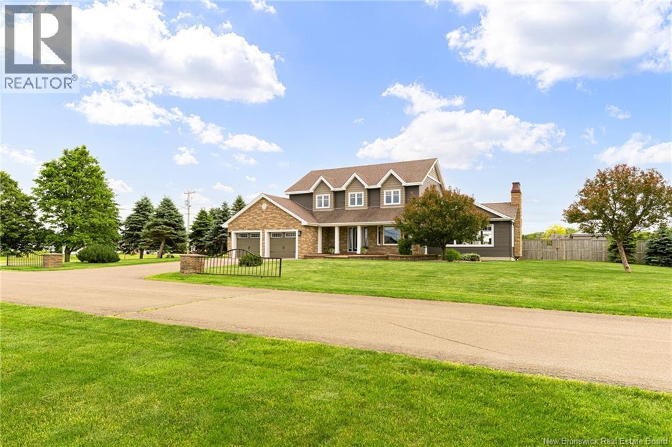
Highlights
Description
- Home value ($/Sqft)$261/Sqft
- Time on Houseful25 days
- Property typeSingle family
- Lot size2.04 Acres
- Mortgage payment
DREAM BACKYARD / EXTRA LARGE DETACHED GARAGE / Welcome/Bienvenue to 16 Allée des CrabiersThis beautifully maintained property offers everything your family needs to enjoy the best of coastal living. Step inside to a welcoming foyer with direct access to the attached garage. The main floor boasts a dream kitchen with ample cabinetry, pantry, and a large islandperfect for entertaining. The open-concept layout flows into the cozy living room with fireplace and patio doors leading to the expansive back deck. Adjacent to the kitchen, you'll find a bright dining room that opens to a stunning family room with vaulted ceilings. A sunroom with wood stove and deck access offers a perfect retreat year-round. The main floor also features a spacious office, plus a private den with separate entrance and bathroomideal for a home business. Upstairs, the primary suite is a true retreat with a luxurious ensuite. Two additional bedrooms and a full bath complete the upper level. Fully finished basement offers even more living space ,large bedroom, 2-piece bath, storage room, and separate entrance. Outside, ENJOY YOUR PRIVATE OASIS with a fenced backyard featuring an INGROUND POOL, hot tub, bar area, and firepit. The property includes a large detached garage in the backyard. This impressive 3,022 SQ. FT. GARAGE features high ceilings, five oversized garage doors, and a spacious loft Dont miss this one-of-a-kind opportunity contact your REALTOR® today to schedule a private showing! (id:63267)
Home overview
- Cooling Heat pump
- Heat source Electric
- Heat type Heat pump
- Has pool (y/n) Yes
- Sewer/ septic Municipal sewage system
- # total stories 2
- Has garage (y/n) Yes
- # full baths 2
- # half baths 3
- # total bathrooms 5.0
- # of above grade bedrooms 4
- Flooring Laminate, porcelain tile, hardwood
- Lot desc Landscaped
- Lot dimensions 2.04
- Lot size (acres) 2.04
- Building size 4025
- Listing # Nb127581
- Property sub type Single family residence
- Status Active
- Other 3.759m X 1.905m
Level: 2nd - Bedroom 4.47m X 3.505m
Level: 2nd - Primary bedroom 3.658m X 4.648m
Level: 2nd - Bathroom (# of pieces - 4) 3.353m X 1.524m
Level: 2nd - Bedroom 3.353m X 3.15m
Level: 2nd - Laundry 3.353m X 1.575m
Level: 2nd - Bedroom 5.588m X 5.41m
Level: Basement - Office 3.454m X 3.531m
Level: Main - Sunroom 2.921m X 4.699m
Level: Main - Foyer 2.184m X 2.413m
Level: Main - Bathroom (# of pieces - 2) 1.981m X 1.448m
Level: Main - Family room 5.893m X 7.341m
Level: Main - Kitchen 4.47m X 5.385m
Level: Main - Dining room 3.023m X 4.75m
Level: Main - Living room 3.658m X 5.359m
Level: Main - Workshop 4.369m X 4.724m
Level: Main
- Listing source url Https://www.realtor.ca/real-estate/28925444/16-allee-des-crabiers-cap-pelé
- Listing type identifier Idx

$-2,797
/ Month

