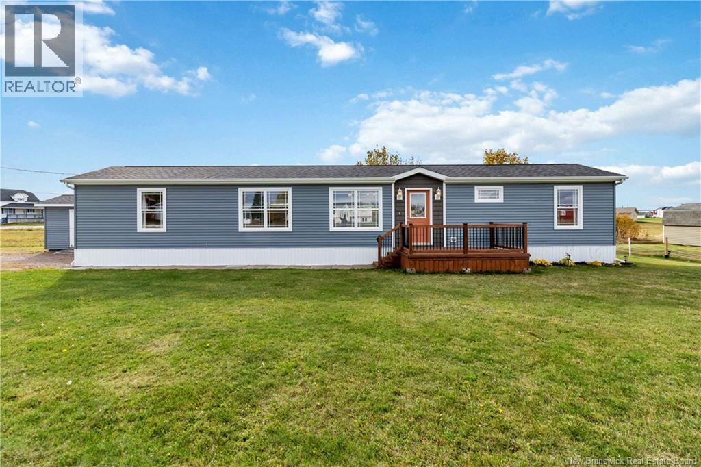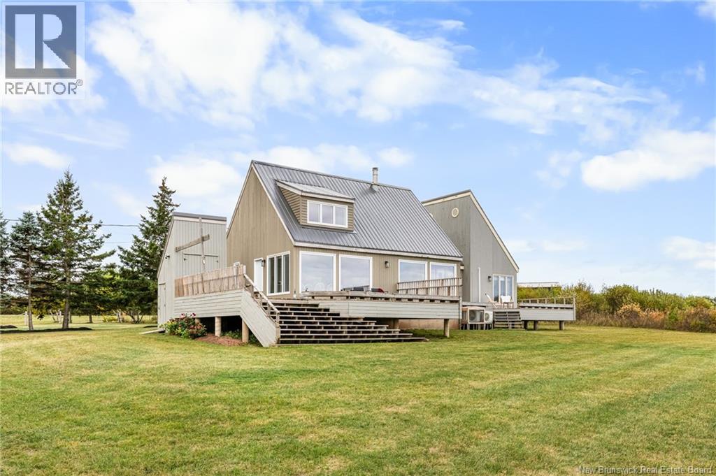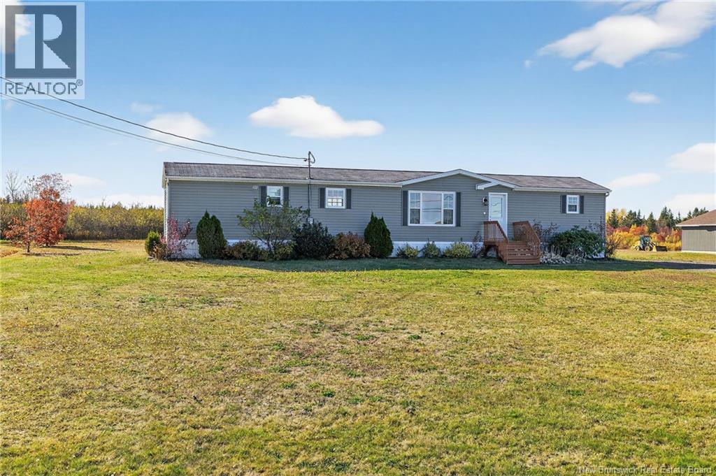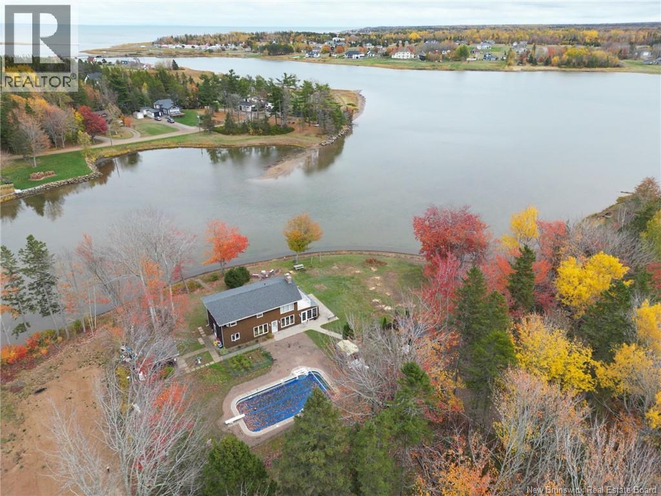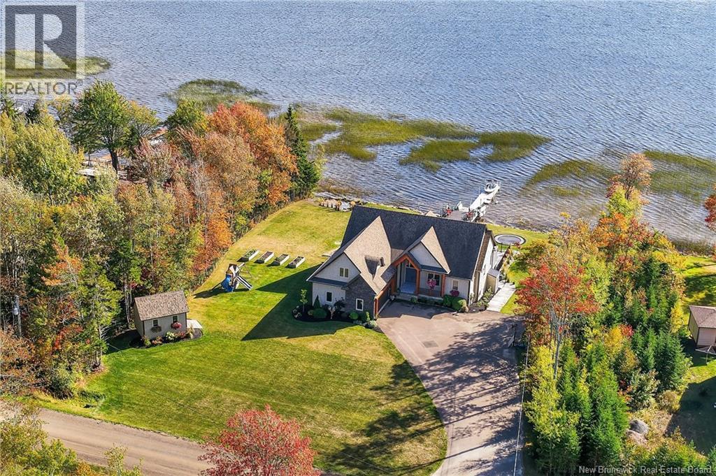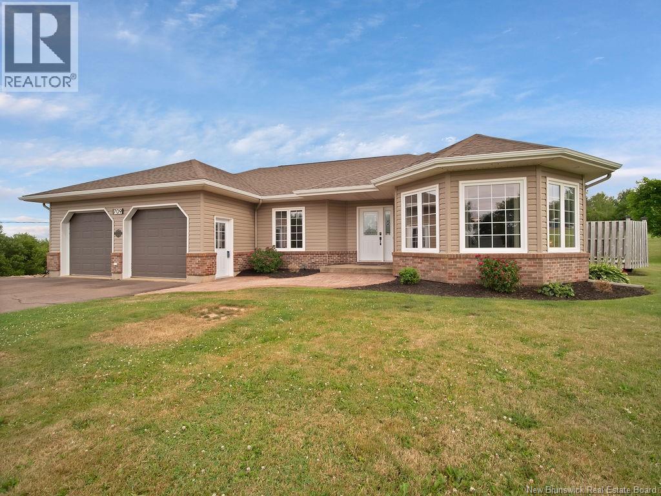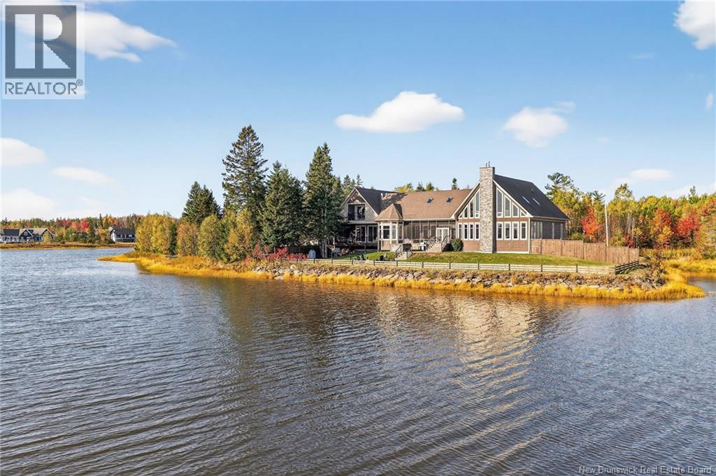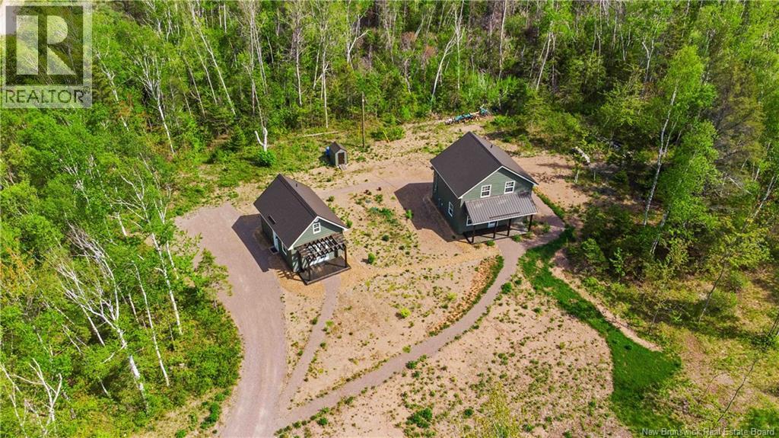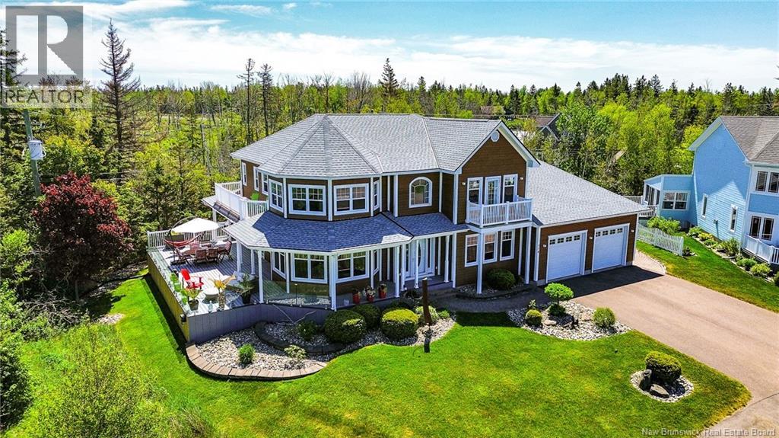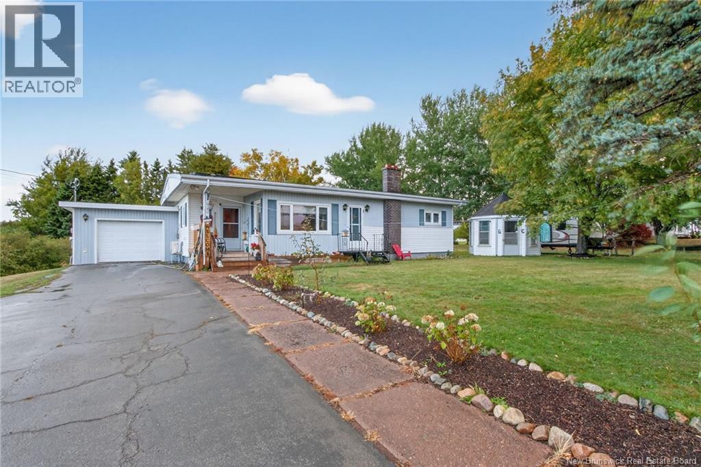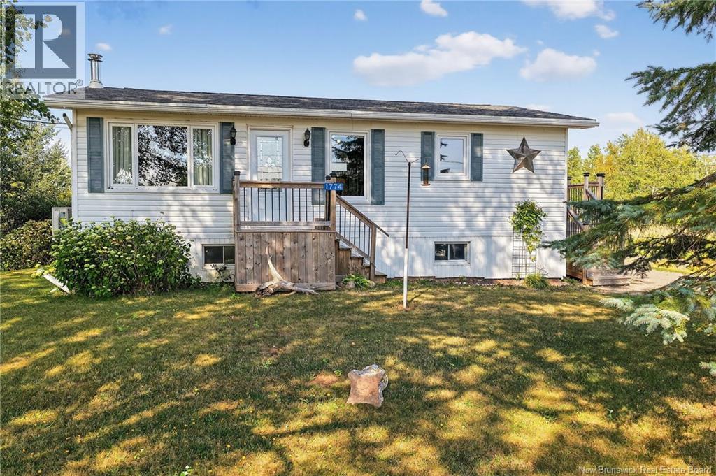
1774 Route 950
1774 Route 950
Highlights
Description
- Home value ($/Sqft)$203/Sqft
- Time on Houseful47 days
- Property typeSingle family
- StyleBungalow
- Lot size0.56 Acre
- Year built1980
- Mortgage payment
Welcome to 1774 Route 950 - a charming 2+ bedroom, 1.5 bath home with a finished basement and detached garage. Lovingly maintained by its original owner, this home has been well cared for and is ready to welcome its next family! Nestled in the heart of Cap-Acadie, youll be just minutes from some of the areas most beautiful beaches, with quick highway access for easy commutes. The main floor features a bright layout with a functional kitchen open to a cozy living area, along with two bedrooms and a full bathroom. The fully finished basement adds even more living space, including two non-conforming bedrooms (non-egress windows), a large family room, a cool room for storage, plus a half bath with laundry and utility area. Step outside to a cozy backyard surrounded by trees, creating a private retreat for relaxing or entertaining. Its the perfect spot for family barbecues, kids at play, or quiet evenings outdoors. With two storage sheds and a detached garage (approx. 20x26), theres plenty of room for vehicles, tools, and seasonal gear. This home is a wonderful option for a growing family or first-time buyers looking for comfort, space, and proximity to the beach. Schedule your private showing today! (id:63267)
Home overview
- Cooling Heat pump
- Heat source Wood
- Heat type Baseboard heaters, heat pump, stove
- Sewer/ septic Septic system
- # total stories 1
- Has garage (y/n) Yes
- # full baths 1
- # half baths 1
- # total bathrooms 2.0
- # of above grade bedrooms 2
- Flooring Laminate, other
- Lot dimensions 2267
- Lot size (acres) 0.560168
- Building size 1521
- Listing # Nb125840
- Property sub type Single family residence
- Status Active
- Laundry 2.997m X 3.251m
Level: Basement - Bedroom 2.946m X 3.073m
Level: Basement - Family room 3.658m X 9.017m
Level: Basement - Utility 1.473m X 0.711m
Level: Basement - Bedroom 2.997m X 3.15m
Level: Basement - Bathroom (# of pieces - 2) 1.575m X 0.864m
Level: Basement - Dining room 3.937m X 2.057m
Level: Main - Bedroom 3.023m X 3.454m
Level: Main - Primary bedroom 3.023m X 4.089m
Level: Main - Bathroom (# of pieces - 4) 2.108m X 2.286m
Level: Main - Living room 3.962m X 4.318m
Level: Main - Kitchen 2.819m X 2.718m
Level: Main
- Listing source url Https://www.realtor.ca/real-estate/28819461/1774-route-950-cap-pelé
- Listing type identifier Idx

$-824
/ Month

