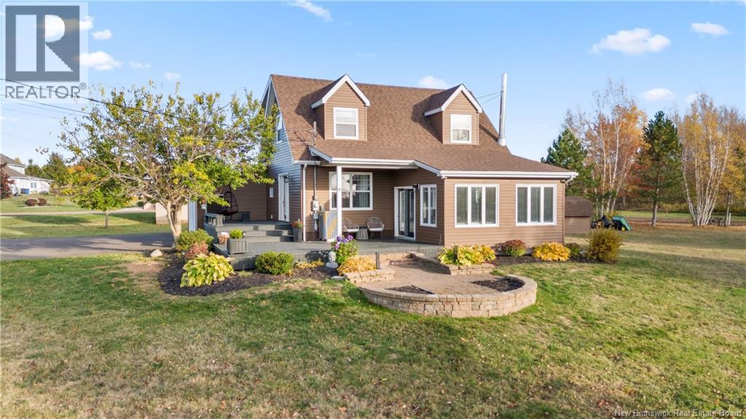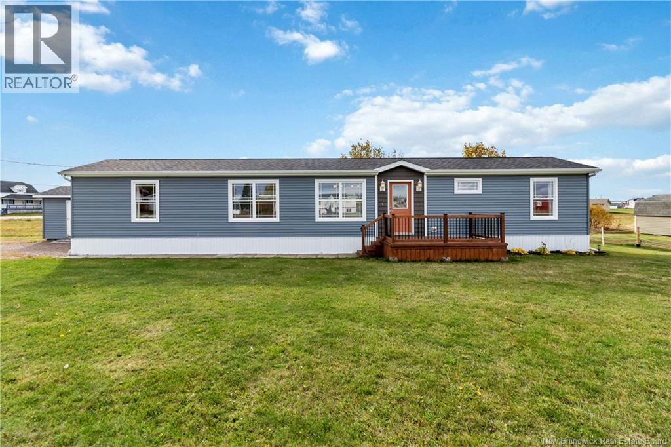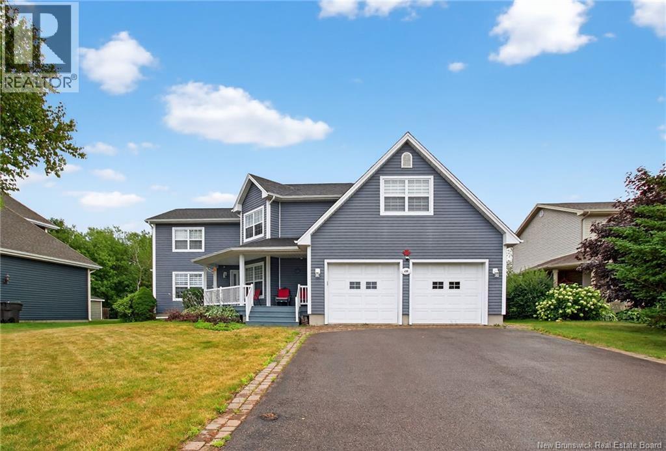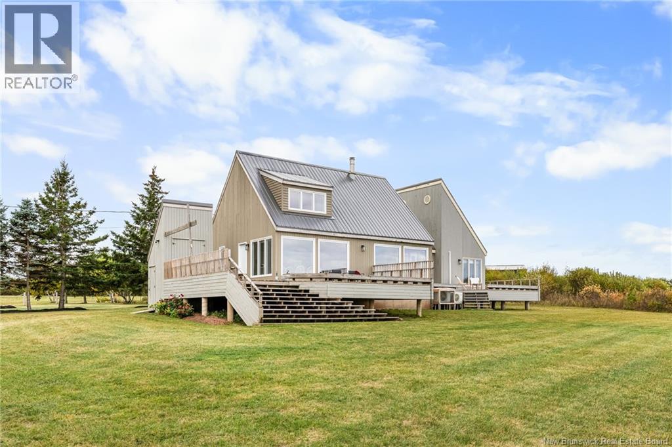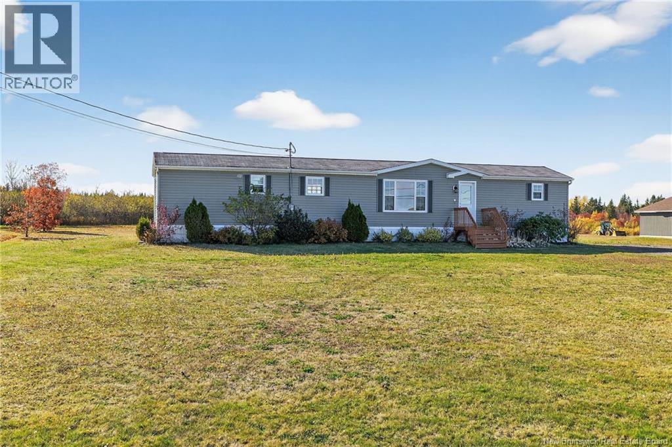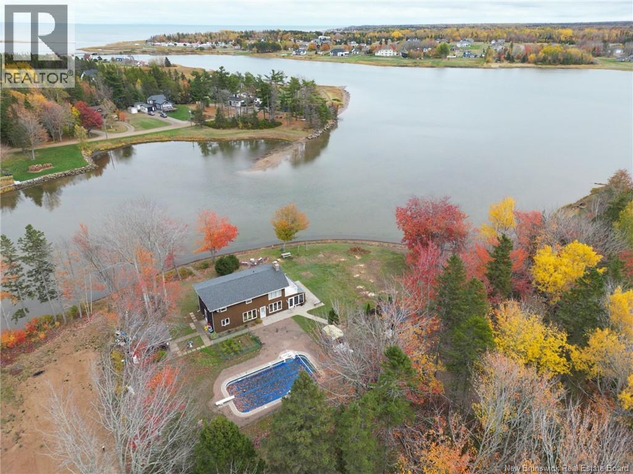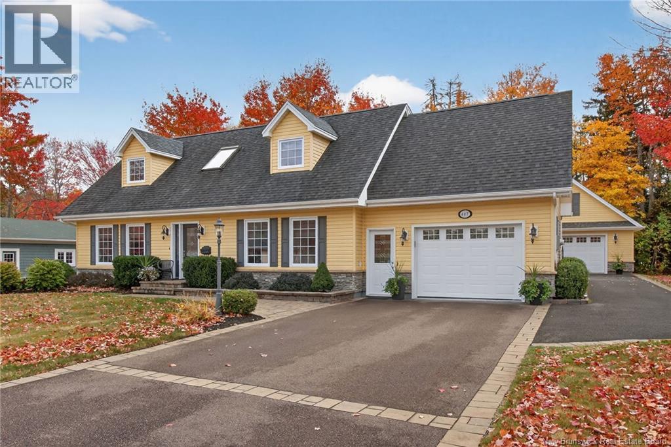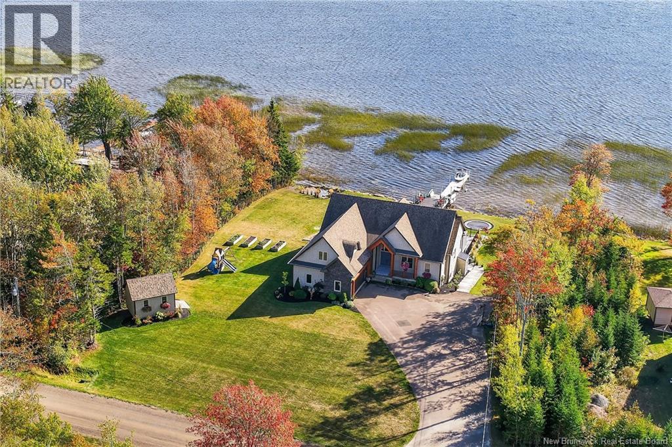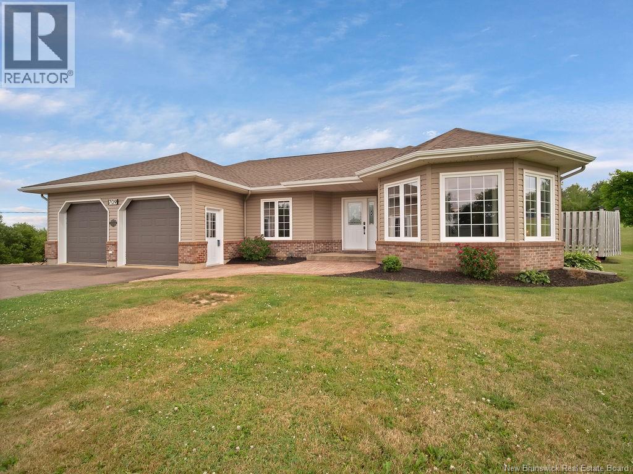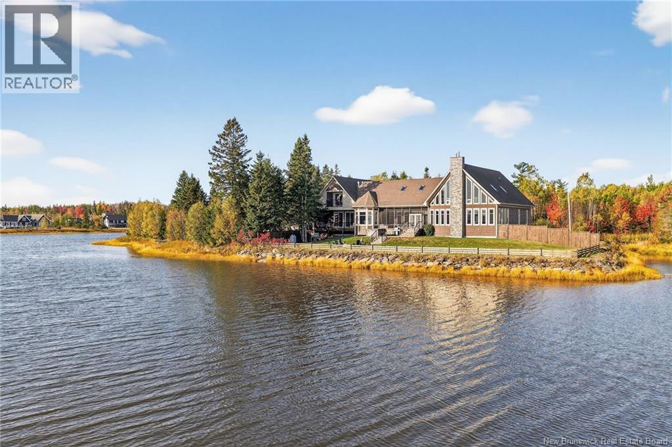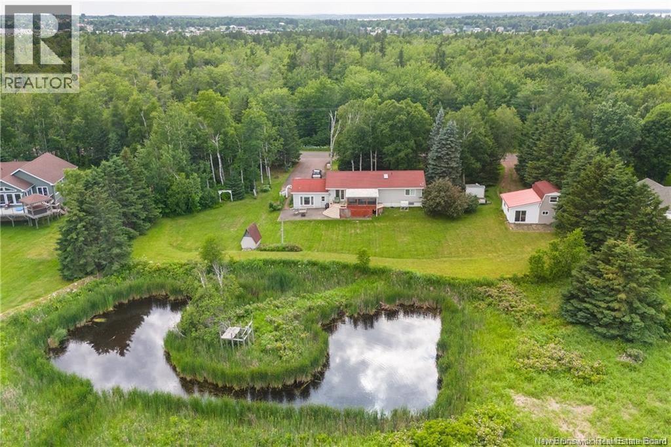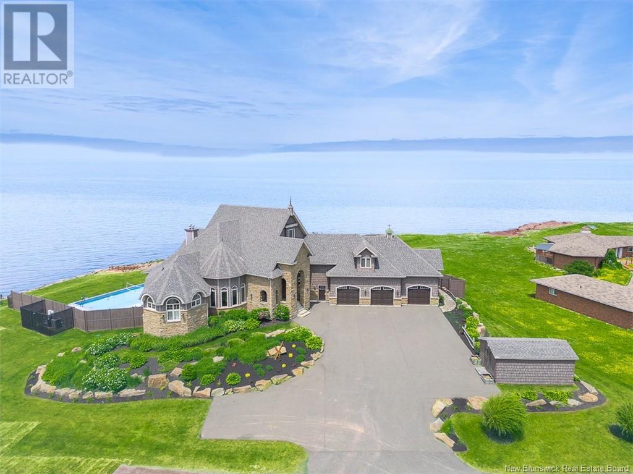
Highlights
Description
- Home value ($/Sqft)$435/Sqft
- Time on Houseful176 days
- Property typeSingle family
- Style2 level
- Lot size1.42 Acres
- Year built2013
- Mortgage payment
Experience luxury coastal living at its finest in this exquisite waterfront home set on 1.42 acres of serene beauty. From the moment you enter, natural light floods the foyer and carries through the spacious sitting room with its cozy built-in fireplace. The gourmet chefs kitchen is a showstopper, boasting stainless steel appliances, ample cabinetry, two sinks, and a large center island. The dining room offers seamless indoor-outdoor flow with patio doors leading to not one, but two separate decks. The living room stuns with lots of windows, a dramatic fireplace, and breathtaking panoramic views. The main floor also hosts the luxurious primary suite, complete with walk-in closets and a spa-inspired ensuite, as well as a home office and two convenient 2PC baths. Downstairs, the walkout basement provides two generous bedrooms, each with its own 3PC ensuite, a gym, and additional storage. Above the triple-car garage, a bonus room offers even more flexibility with a full bath and ample space. Outside, enjoy an inground pool, expansive landscaped grounds, large shed, and an oversized drivewayall perfectly positioned to capture mesmerizing sunrises and sunsets over the water. Currently operating as a successful Airbnb, this property offers the added bonus of extra incomemaking it a smart investment as well as a beautiful place to call home. Dont miss your chance to own this spectacular retreat. Call today to schedule your private viewing! (id:63267)
Home overview
- Cooling Air conditioned, heat pump
- Heat source Propane, wood
- Heat type Forced air
- Has pool (y/n) Yes
- Sewer/ septic Septic system
- # total stories 2
- Has garage (y/n) Yes
- # full baths 4
- # half baths 1
- # total bathrooms 5.0
- # of above grade bedrooms 4
- Flooring Ceramic, hardwood
- View Ocean view
- Directions 1755837
- Lot desc Landscaped
- Lot dimensions 1.42
- Lot size (acres) 1.42
- Building size 6440
- Listing # Nb116660
- Property sub type Single family residence
- Status Active
- Bathroom (# of pieces - 3) Level: 2nd
- Bedroom Level: 2nd
- Bedroom Level: Basement
- Bedroom Level: Basement
- Bathroom (# of pieces - 3) Level: Basement
- Bathroom (# of pieces - 3) Level: Basement
- Dining room 4.572m X 3.658m
Level: Main - Foyer Level: Main
- Office Level: Main
- Sitting room 5.486m X 5.182m
Level: Main - Laundry Level: Main
- Bathroom (# of pieces - 2) Level: Main
- Bedroom 5.486m X 5.182m
Level: Main - Living room 8.23m X 5.486m
Level: Main - Other Level: Main
- Kitchen 4.572m X 4.877m
Level: Main
- Listing source url Https://www.realtor.ca/real-estate/28239342/622-janice-lane-cap-pelé
- Listing type identifier Idx

$-7,467
/ Month

