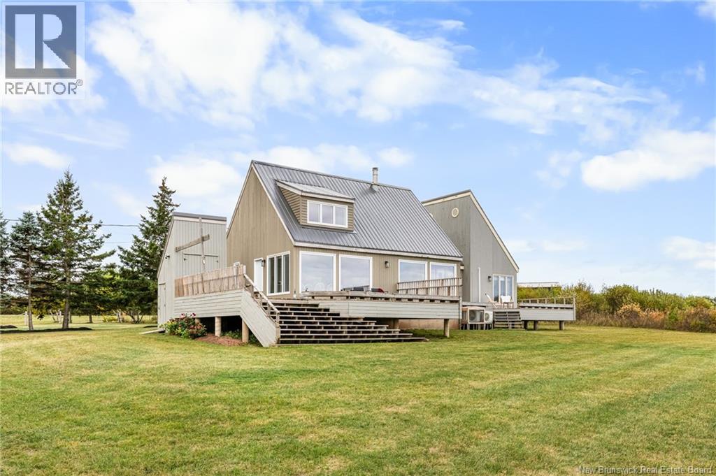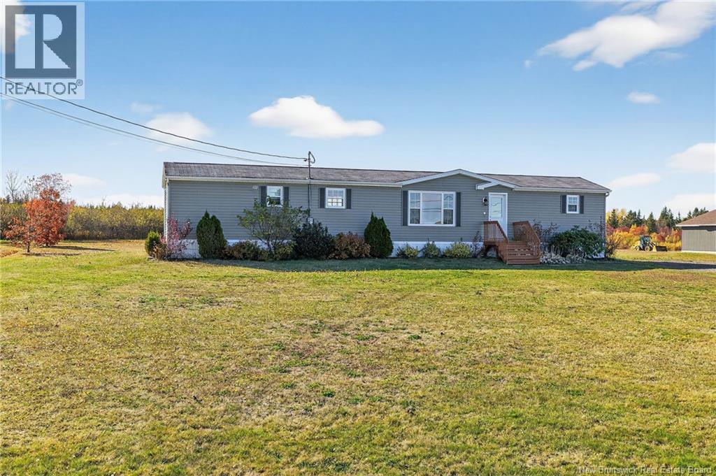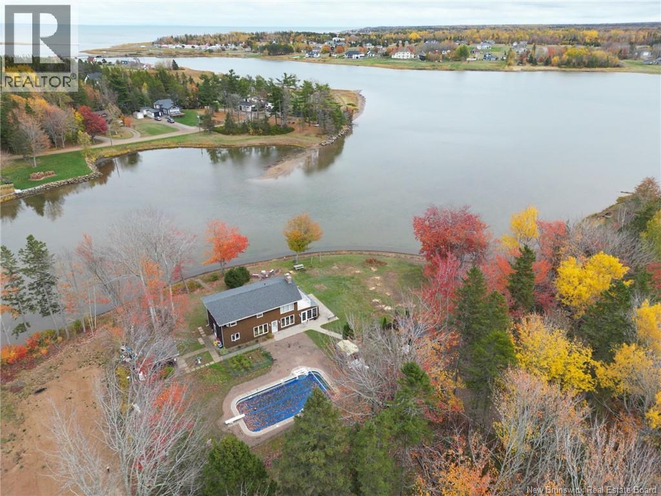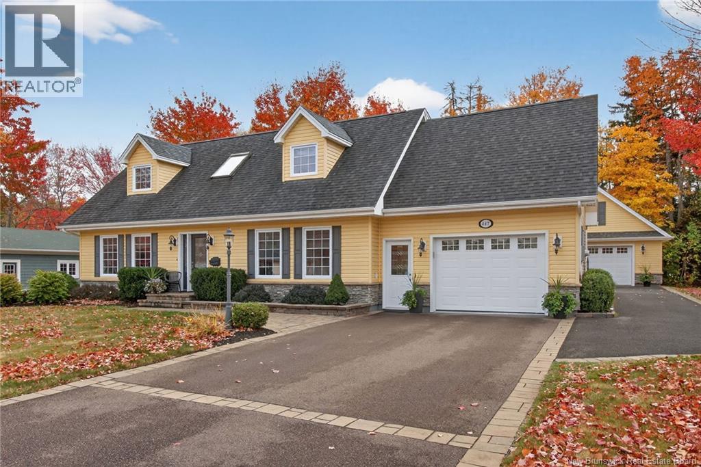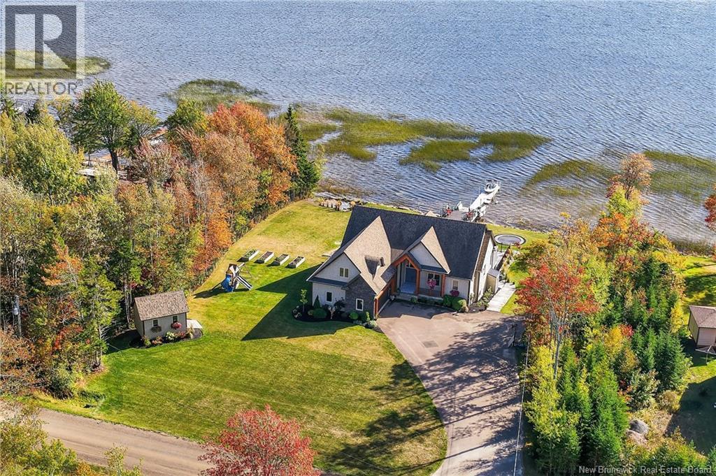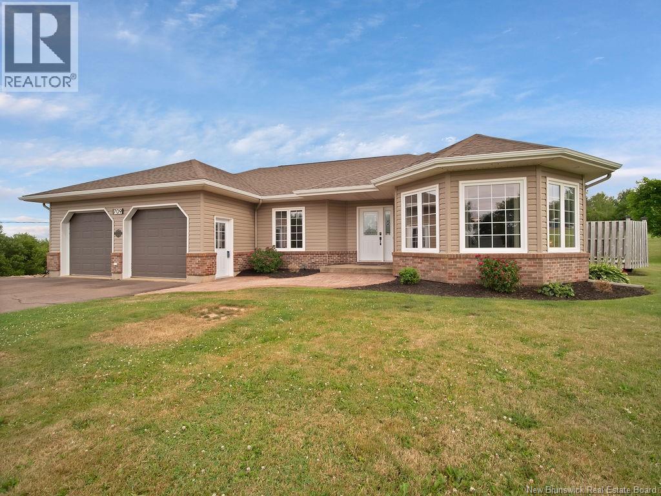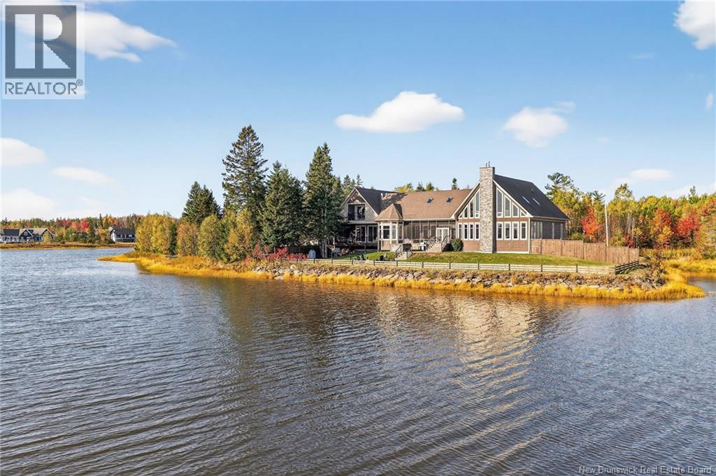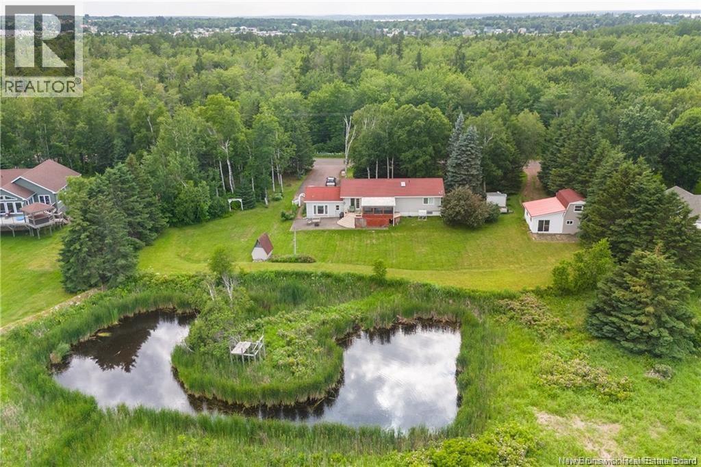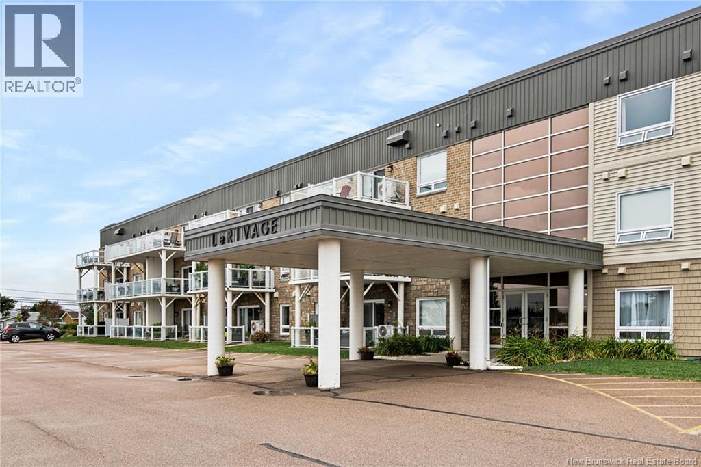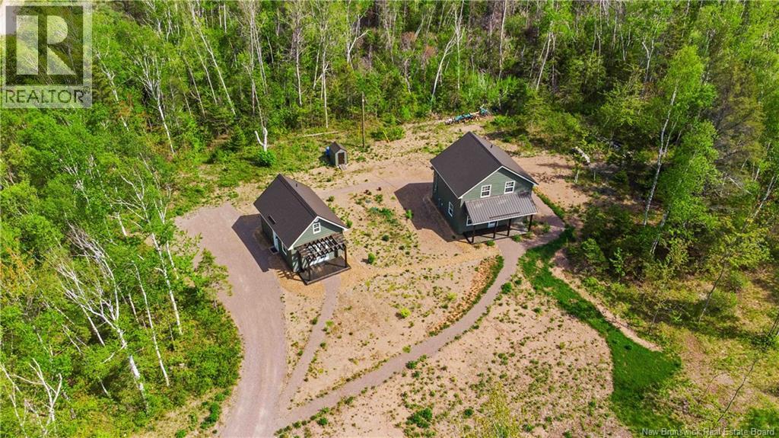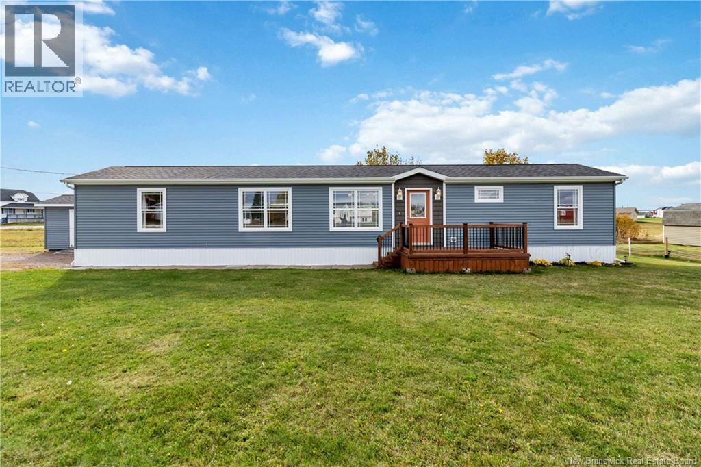
Highlights
Description
- Home value ($/Sqft)$309/Sqft
- Time on Housefulnew 3 hours
- Property typeSingle family
- StyleMini
- Lot size0.38 Acre
- Year built2019
- Mortgage payment
Move-in ready and just a short walk to a world-class sandy beach! This modern mini-home sits on owned land meaning no monthly lot fees! It was permanently anchored on a Postech screw pile foundation and is still in like-new condition. The custom floor plan offers a bright open-concept layout filled with natural light and extra storage. It features a spacious living area and a modern kitchen upgraded with lots of cabinetry and a walk-in pantry. The large primary bedroom also includes a walk-in closet. At the opposite end of the home you'll find a good size second bedroom and a full bath with granite countertops. Outside, the lot is fully landscaped with a storage shed and 2 large decks where you can enjoy partial ocean views. Perfect as a year-round home, summer retreat, or for someone looking to downsize. Call or text for more details or to schedule a private visit. (id:63267)
Home overview
- Cooling Air conditioned, heat pump, air exchanger
- Heat source Electric
- Heat type Baseboard heaters, heat pump
- Sewer/ septic Municipal sewage system
- # full baths 1
- # total bathrooms 1.0
- # of above grade bedrooms 2
- Flooring Laminate
- Community features Fishing
- Lot desc Landscaped
- Lot dimensions 1539
- Lot size (acres) 0.3802817
- Building size 1019
- Listing # Nb128598
- Property sub type Single family residence
- Status Active
- Bathroom (# of pieces - 4) 3.302m X 1.702m
Level: Main - Laundry 1.727m X 1.93m
Level: Main - Bedroom 3.683m X 3.15m
Level: Main - Living room 4.216m X 4.47m
Level: Main - Foyer 1.803m X 1.727m
Level: Main - Pantry 2.388m X 1.041m
Level: Main - Primary bedroom 3.175m X 4.47m
Level: Main - Other 2.388m X 1.295m
Level: Main - Kitchen 5.74m X 2.616m
Level: Main - Dining room 2.413m X 2.54m
Level: Main
- Listing source url Https://www.realtor.ca/real-estate/29020724/670-bas-cap-pele-road-cap-pelé
- Listing type identifier Idx

$-840
/ Month

