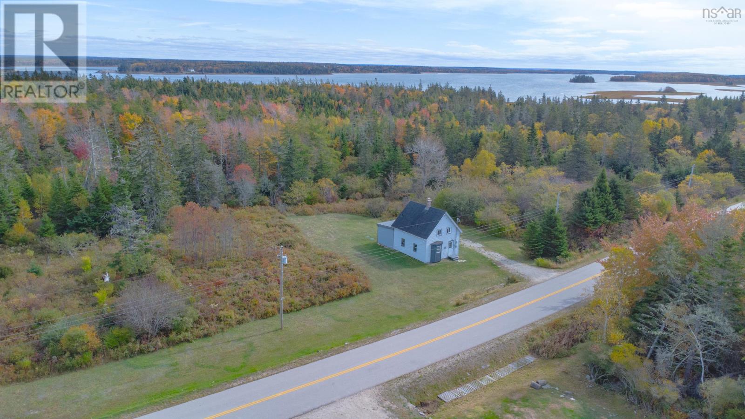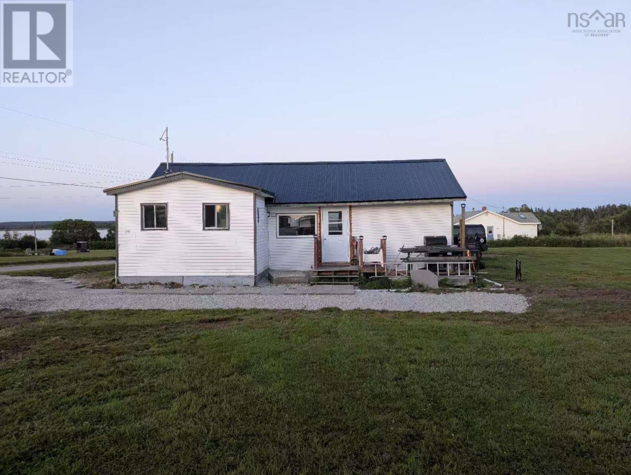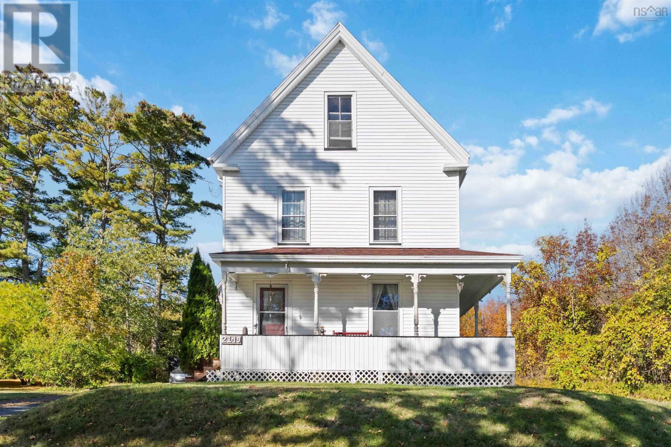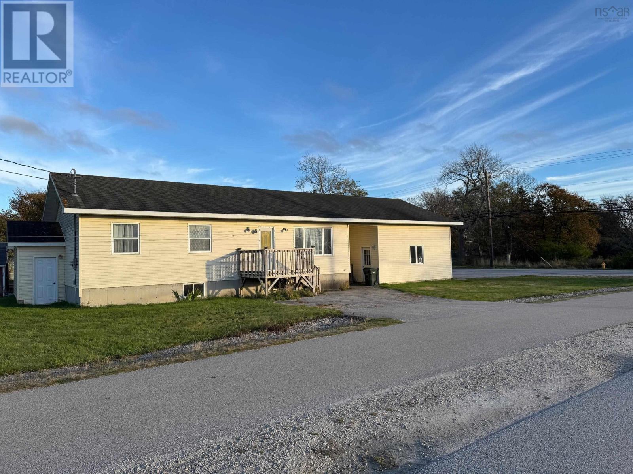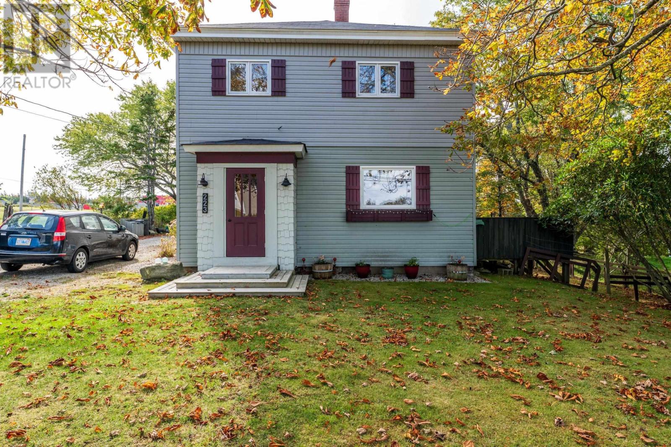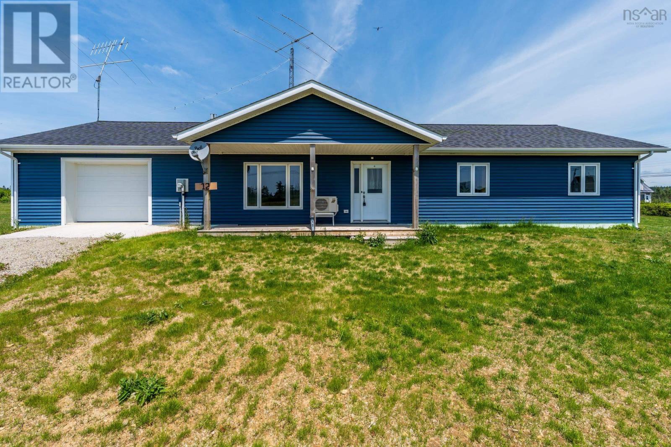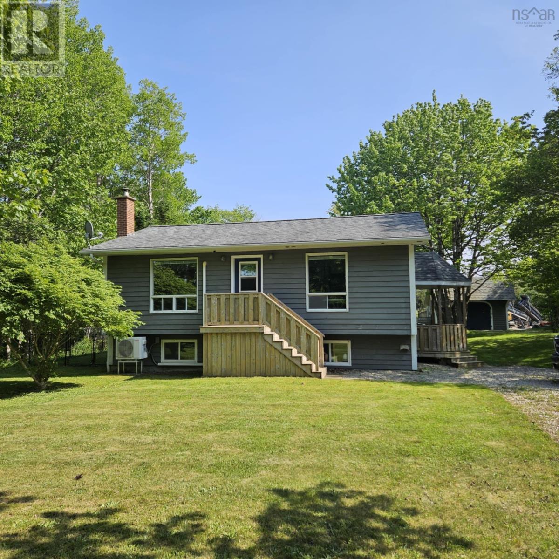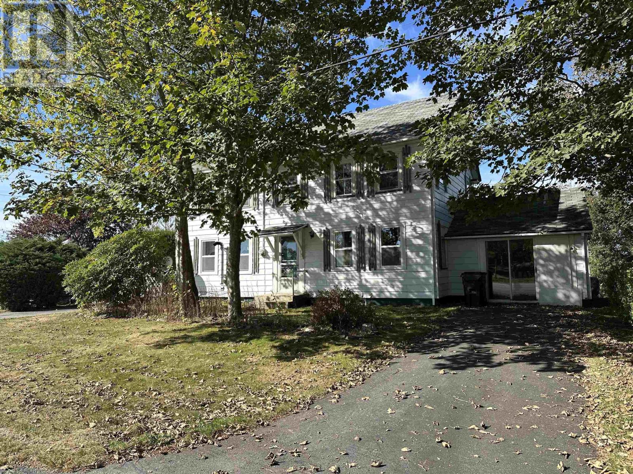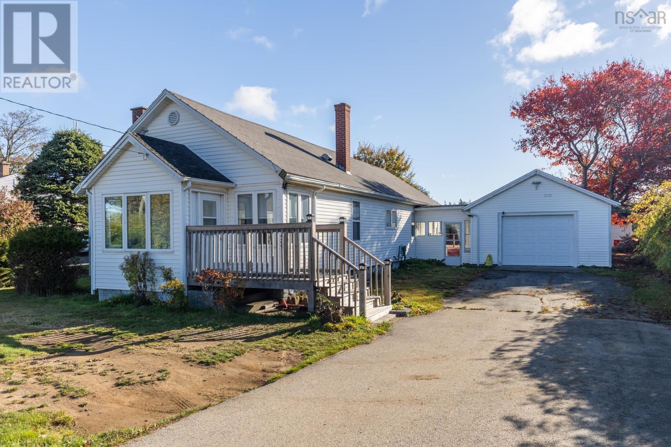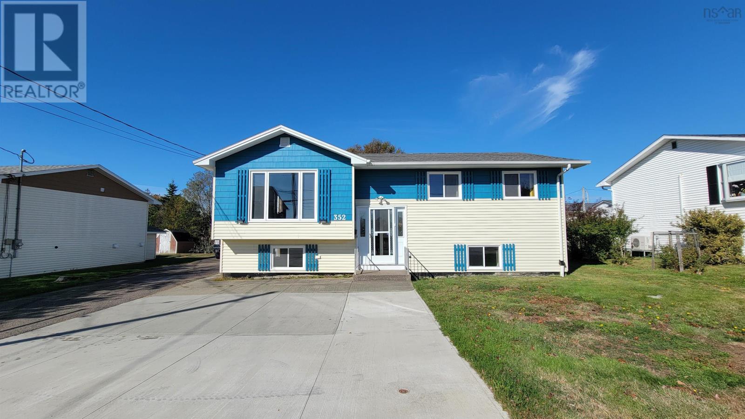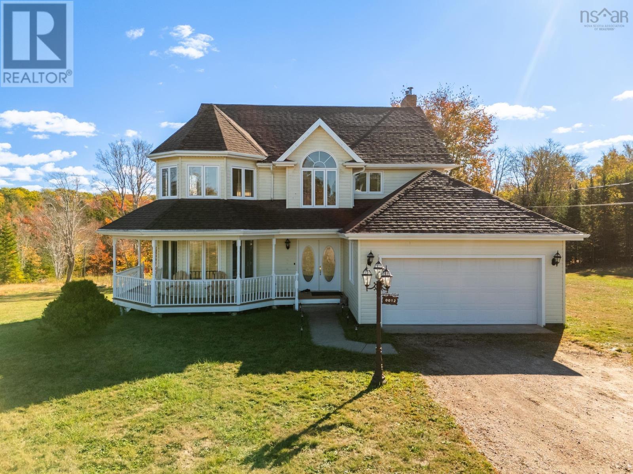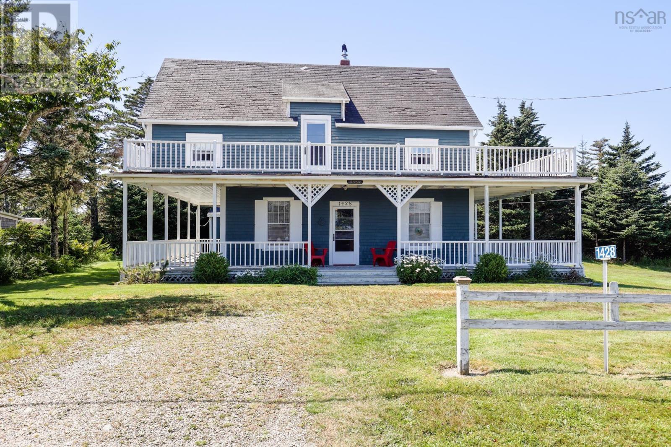
1428 Highway 304
For Sale
414 Days
$699,900 $20K
$679,900
3 beds
3 baths
1,560 Sqft
1428 Highway 304
For Sale
414 Days
$699,900 $20K
$679,900
3 beds
3 baths
1,560 Sqft
Highlights
This home is
80%
Time on Houseful
414 Days
Home features
Staycation ready
Yarmouth
13.11%
Description
- Home value ($/Sqft)$436/Sqft
- Time on Houseful414 days
- Property typeSingle family
- StyleContemporary
- Lot size4.53 Acres
- Mortgage payment
Welcome to 1428 Highway 304 Cape Forchu, NS. This 2 storey 3 season home is perched atop Cape Forchu with panoramic views of surrounding area and Yarmouth Harbour. There are views from the veranda's and open decks. There is 4.53 acres included with the property and a circular driveway. Once inside the warm and cozy feeling will draw you in. Heated with baseboard electric heat and a Jotul wood stove spring and fall evenings will be more comfortable. In the kitchen there are some very unique features to come and see. On the second level there are 3 bedrooms and 2 full bathrooms and one room even has access to the deck outside. (id:63267)
Home overview
Amenities / Utilities
- Sewer/ septic Septic system
Exterior
- # total stories 2
Interior
- # full baths 2
- # half baths 1
- # total bathrooms 3.0
- # of above grade bedrooms 3
- Flooring Carpeted, wood
Location
- Community features School bus
- Subdivision Cape forchu
- View Harbour
Lot/ Land Details
- Lot desc Partially landscaped
- Lot dimensions 4.5253
Overview
- Lot size (acres) 4.53
- Building size 1560
- Listing # 202419232
- Property sub type Single family residence
- Status Active
Rooms Information
metric
- Bathroom (# of pieces - 1-6) 7.6m X 9.6m
Level: 2nd - Laundry 4.3m X 6.2m
Level: 2nd - Bedroom 11.6m X 19.3m
Level: 2nd - Bedroom 9.8m X 14.1m
Level: 2nd - Bathroom (# of pieces - 1-6) 4.3m X 7m
Level: 2nd - Bedroom 12m X 13.9m
Level: 2nd - Living room 15.1m X 19.2m
Level: Main - Dining nook 11.1m X 16.5m
Level: Main - Bathroom (# of pieces - 1-6) 3.8m X 5.4m
Level: Main - Kitchen 7.6m X 20.2m
Level: Main
SOA_HOUSEKEEPING_ATTRS
- Listing source url Https://www.realtor.ca/real-estate/27273742/1428-highway-304-cape-forchu-cape-forchu
- Listing type identifier Idx
The Home Overview listing data and Property Description above are provided by the Canadian Real Estate Association (CREA). All other information is provided by Houseful and its affiliates.

Lock your rate with RBC pre-approval
Mortgage rate is for illustrative purposes only. Please check RBC.com/mortgages for the current mortgage rates
$-1,813
/ Month25 Years fixed, 20% down payment, % interest
$
$
$
%
$
%

Schedule a viewing
No obligation or purchase necessary, cancel at any time
Nearby Homes
Real estate & homes for sale nearby


