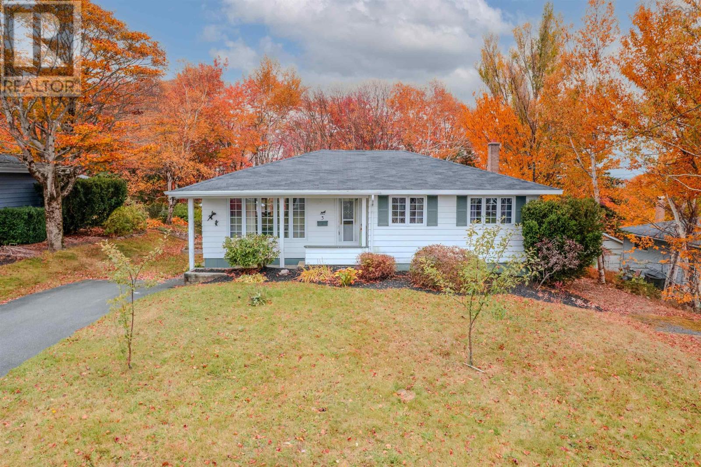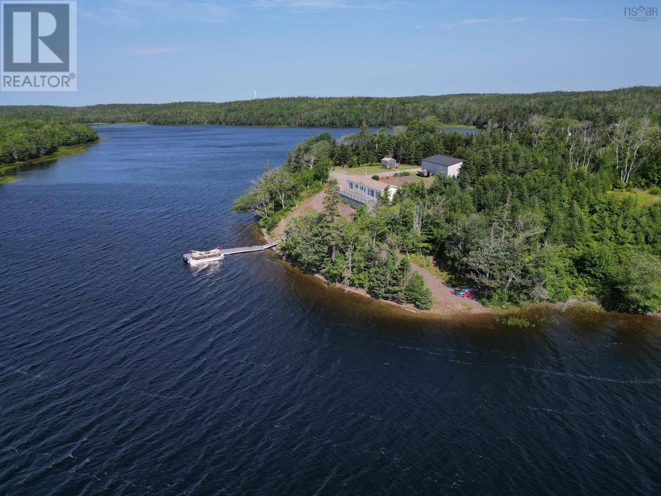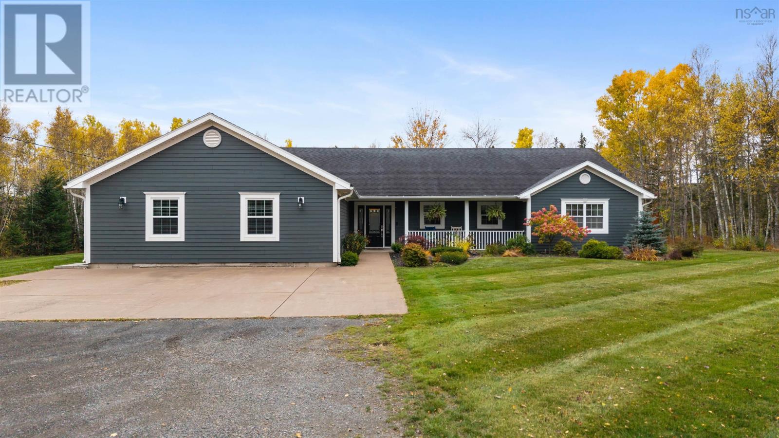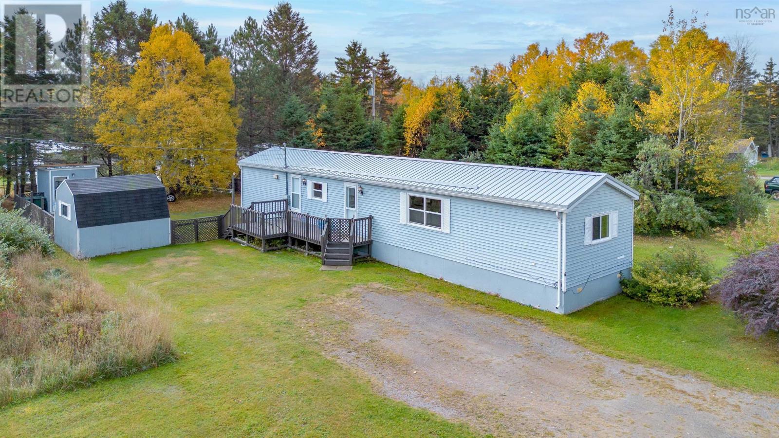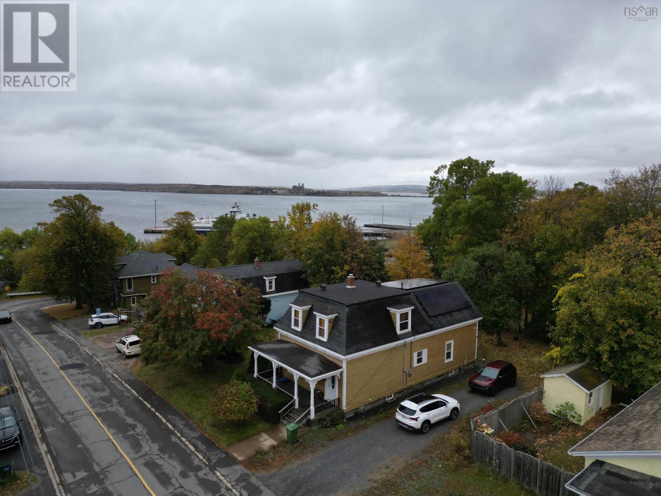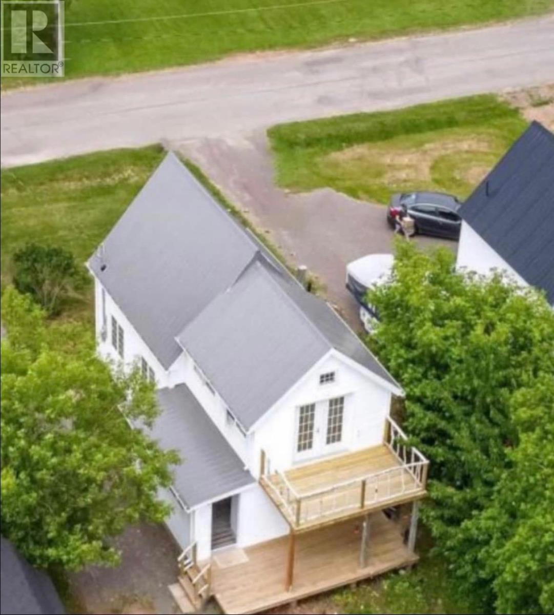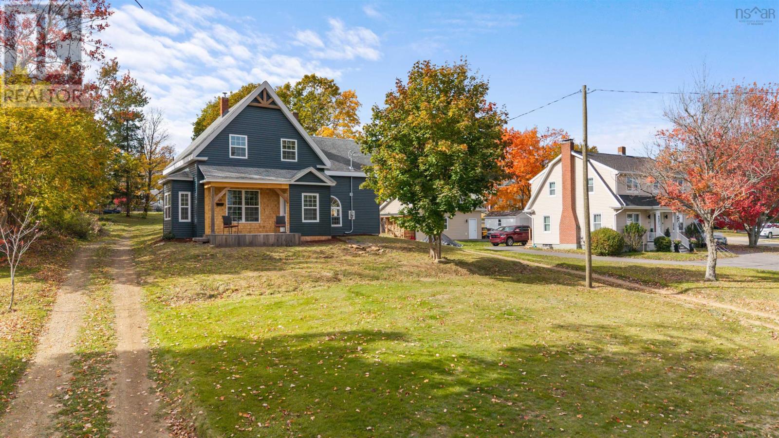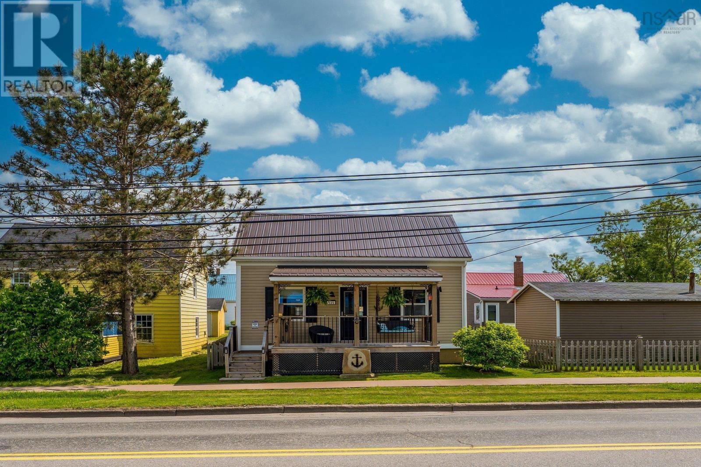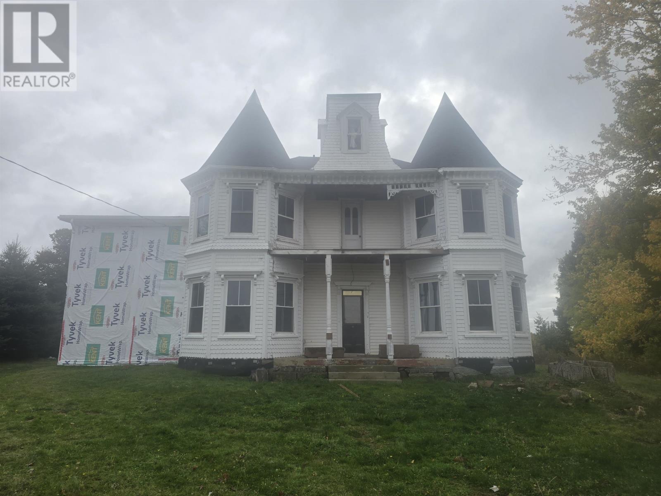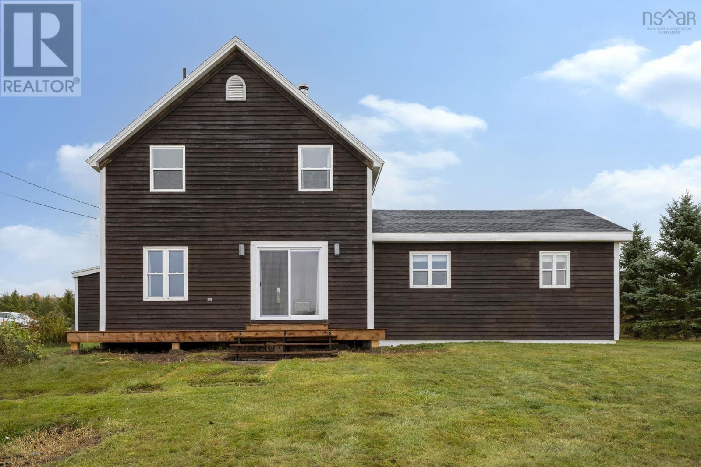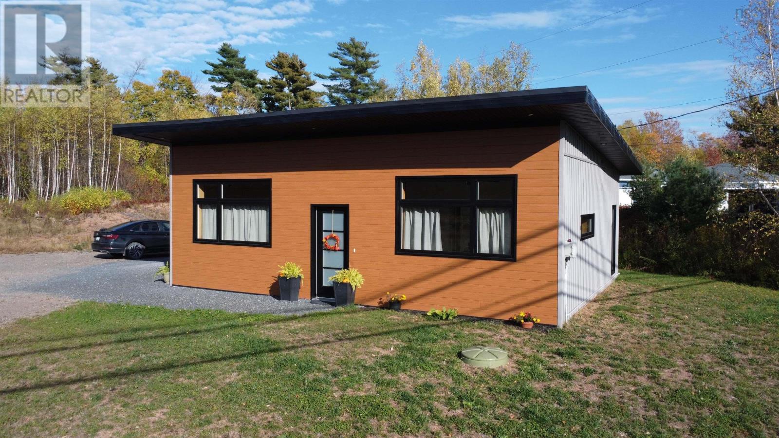- Houseful
- NS
- Cape George
- B0E
- 430 Maple Dr
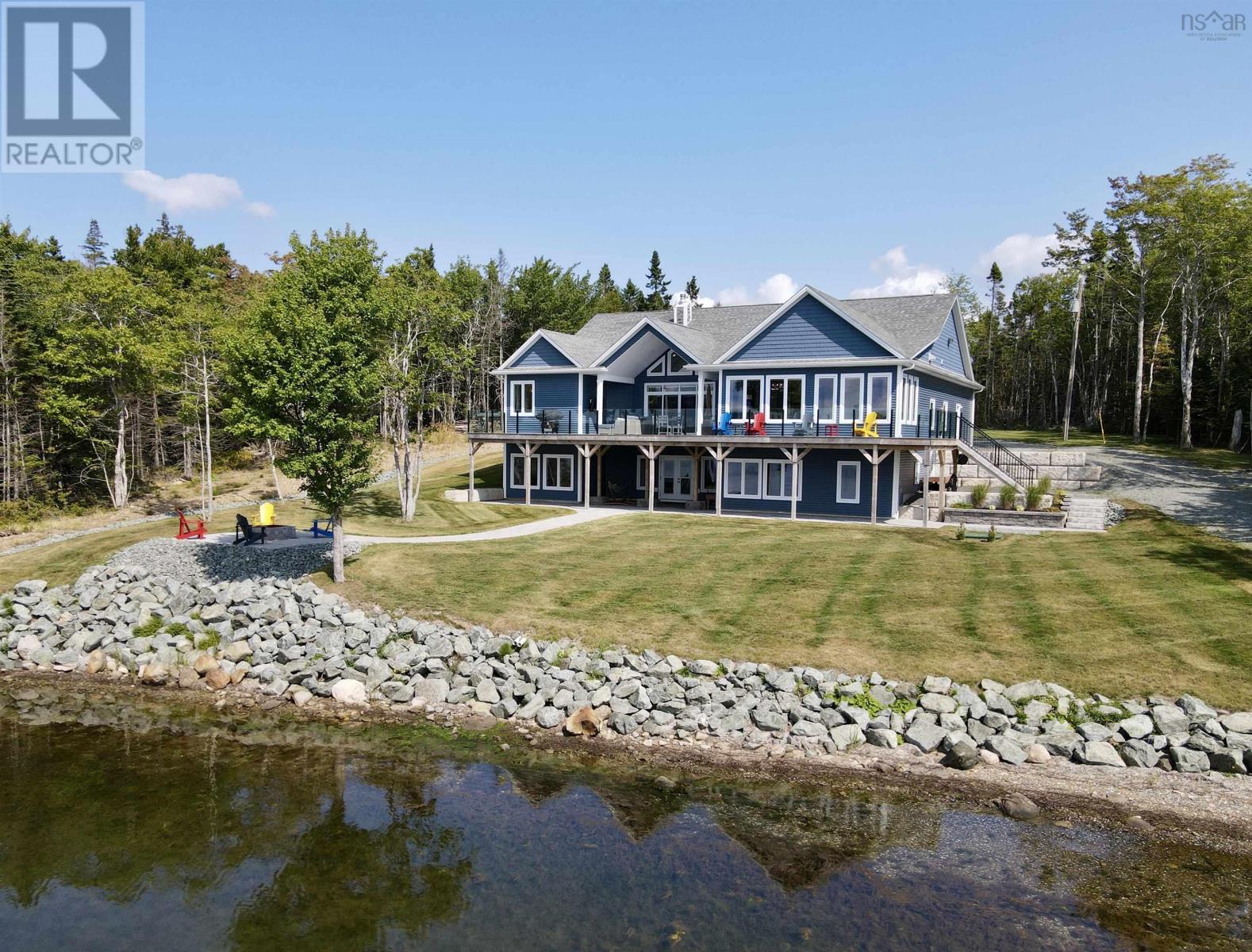
Highlights
Description
- Home value ($/Sqft)$321/Sqft
- Time on Houseful48 days
- Property typeSingle family
- StyleBungalow
- Lot size2.37 Acres
- Year built2023
- Mortgage payment
Experience the best of Cape Breton living with this exceptional waterfront home on the world-famous Bras dOr Lakes. Built in 2023 by Winmar, this custom residence offers approximately 4,500 square feet of refined living space on a 2.37-acre property with deep-water frontage, perfect for boating, swimming, and year-round enjoyment. A covered front porch leads into a bright foyer with nine-foot ceilings and clear sightlines through the main living area. The open-concept kitchen is equipped with premium appliances including double ovens, a microwave, a beverage fridge, and a reverse osmosis water system, while a butlers pantry with integrated laundry adds convenience. Floor-to-ceiling windows fill the space with natural light, and a patio door opens onto a full-length deck with glass railings for unobstructed views of the water and surrounding landscape. The living room features vaulted ceilings, built-in cabinetry, and a modern Napoleon fireplace, creating a warm and inviting space for entertaining or relaxing with family. The primary suite offers a spa-inspired ensuite with heated floors, a freestanding soaking tub overlooking the lake, a walk-in shower, double vanity, and a generous walk-in closet. The lower level includes a second primary bedroom with its own ensuite, a large entertainment area, a fully equipped gym, and a walkout to landscaped pathways leading to the shoreline where lounge chairs sit around a wood-burning firepit. This home features a ducted heat pumps, a whole-home backup generator, including a propane furnace, and a heated double garage with extra storage. Smart home technology allows remote control of security, cameras, and climate settings, making it ideal as a primary residence or a seasonal retreat. The property is being sold fully furnished, including quality gym equipment, tasteful furnishings, and complete kitchenware, so you can move in and immediately begin enjoying the unmatched lakeside lifestyle it provides. (id:63267)
Home overview
- Cooling Heat pump
- Sewer/ septic Septic system
- # total stories 1
- Has garage (y/n) Yes
- # full baths 3
- # half baths 2
- # total bathrooms 5.0
- # of above grade bedrooms 4
- Flooring Vinyl plank
- Subdivision Cape george
- View Lake view, view of water
- Lot desc Landscaped
- Lot dimensions 2.37
- Lot size (acres) 2.37
- Building size 4590
- Listing # 202522280
- Property sub type Single family residence
- Status Active
- Bathroom (# of pieces - 1-6) 905m X 503m
Level: Lower - Den 10.9m X 19.6m
Level: Lower - Bedroom 1509m X 1505m
Level: Lower - Great room 320m X 229m
Level: Lower - Recreational room / games room 2307m X 1003m
Level: Lower - Ensuite (# of pieces - 2-6) 911m X 810m
Level: Lower - Storage 1107m X 1510m
Level: Lower - Storage 911m X NaNm
Level: Lower - Utility 1601m X 150m
Level: Lower - Eat in kitchen 16m X 23.9m
Level: Main - Ensuite (# of pieces - 2-6) 13.7m X 8m
Level: Main - Primary bedroom 14.1m X 16.3m
Level: Main - Bathroom (# of pieces - 1-6) 5.2m X 6.5m
Level: Main - Storage 8.7m X NaNm
Level: Main - Living room 16m X 17.9m
Level: Main - Bedroom 9.11m X 15.1m
Level: Main - Bedroom 9.1m X 11.7m
Level: Main - Storage 703m X NaNm
Level: Main - Foyer 6.3m X 10.9m
Level: Main - Bathroom (# of pieces - 1-6) 5.7m X 12.5m
Level: Main
- Listing source url Https://www.realtor.ca/real-estate/28807901/430-maple-drive-cape-george-cape-george
- Listing type identifier Idx

$-3,933
/ Month


