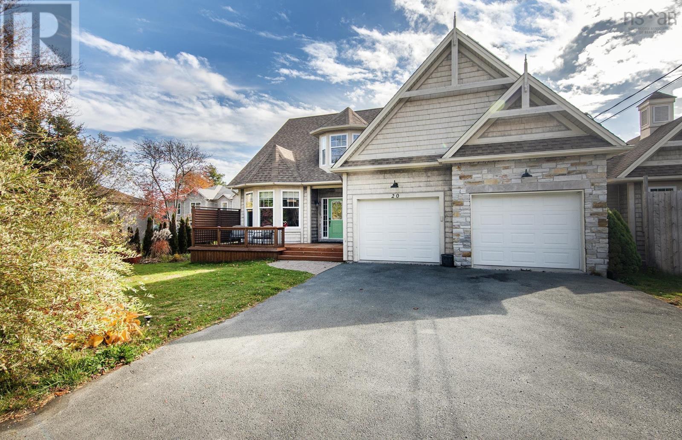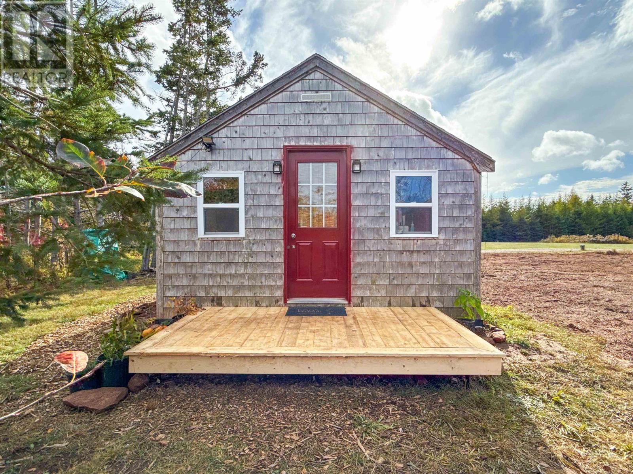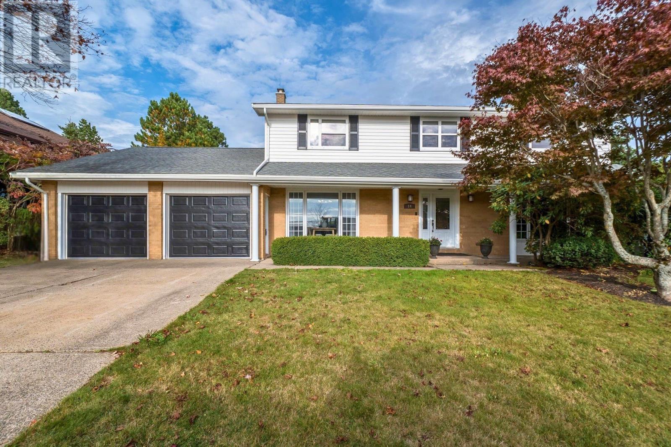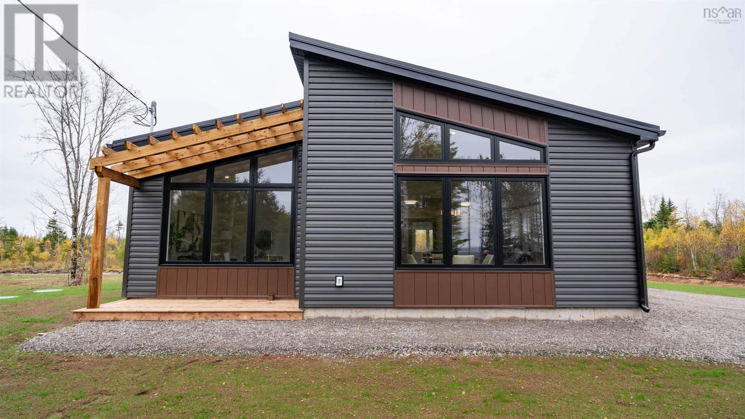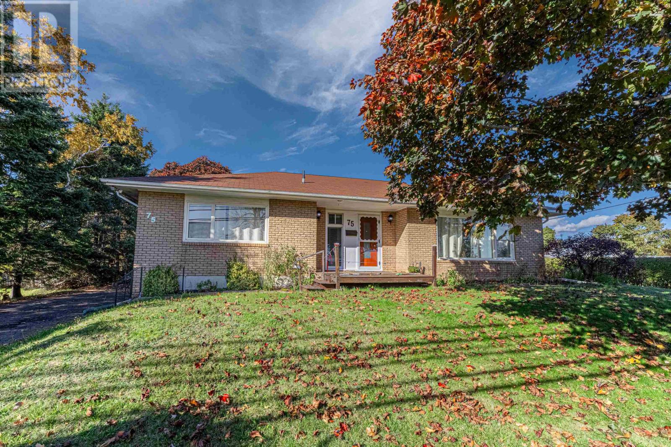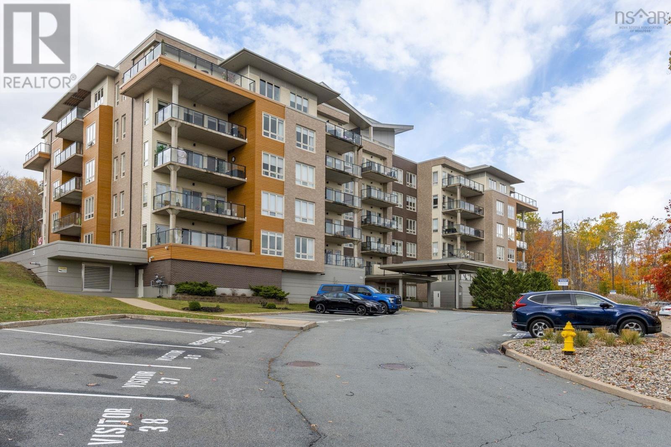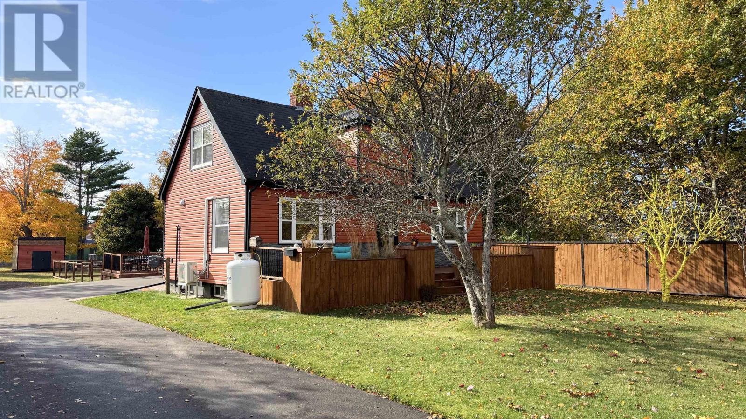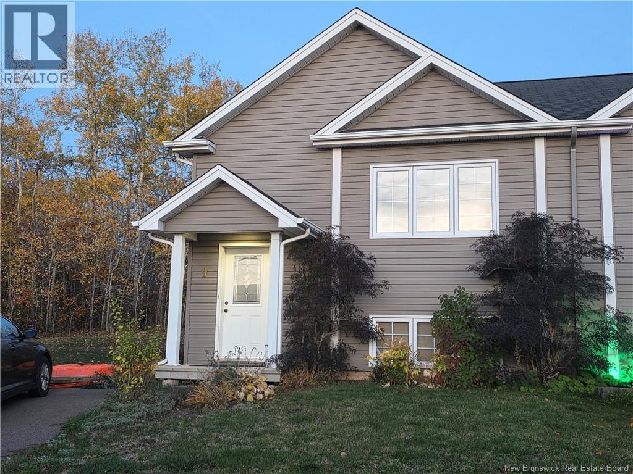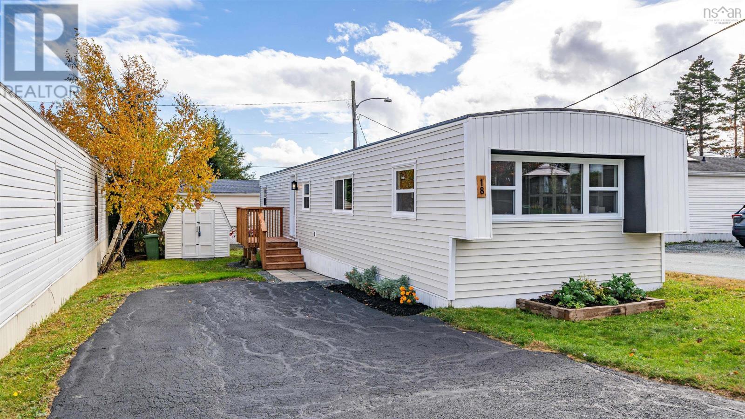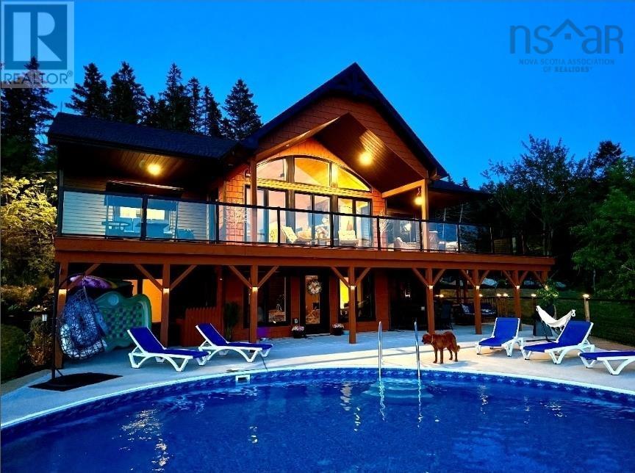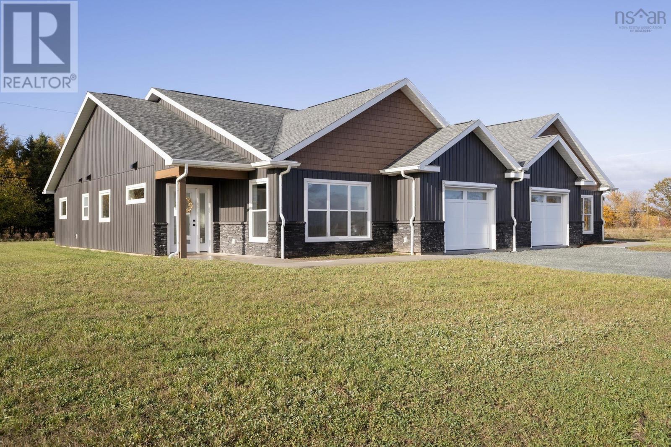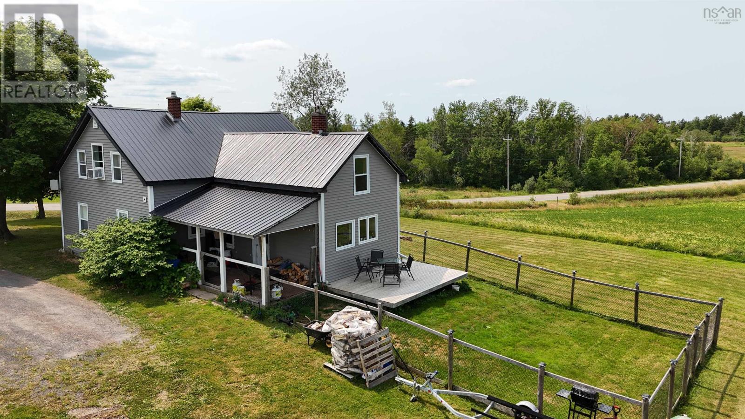
Highlights
This home is
49%
Time on Houseful
57 Days
Description
- Home value ($/Sqft)$154/Sqft
- Time on Houseful57 days
- Property typeSingle family
- Lot size2.68 Acres
- Mortgage payment
This cute three bedroom two bath farm house is waiting for new owners! Located just a few minutes from the Village of River John there's lots of amenities close by. Either Pictou or Tatamagouche are 20 minutes, beautiful sandy beaches are minutes away as are boat launches. The large country kitchen with heat pump and wood stove flows nicely into your living room hosting a second heat pump. There is a full bath, laundry and bedroom on the main floor, upstairs are two bedrooms and a half bath. There is a newer deck at the back of the home, with a fenced yard for your four legged friends, or small children. Come make this property your year round home, or perhaps your year round cottage! (id:63267)
Home overview
Amenities / Utilities
- Cooling Wall unit
- Sewer/ septic Septic system
Exterior
- # total stories 2
Interior
- # full baths 1
- # half baths 1
- # total bathrooms 2.0
- # of above grade bedrooms 3
- Flooring Laminate, wood
Location
- Community features Recreational facilities, school bus
- Subdivision Cape john
Lot/ Land Details
- Lot desc Partially landscaped
- Lot dimensions 2.68
Overview
- Lot size (acres) 2.68
- Building size 1463
- Listing # 202521712
- Property sub type Single family residence
- Status Active
Rooms Information
metric
- Bedroom 12m X 18.9m
Level: 2nd - Bathroom (# of pieces - 1-6) 5.6m X 9.4m
Level: 2nd - Bedroom 11m X NaNm
Level: 2nd - Other 6.6m X NaNm
Level: Main - Dining room combined
Level: Main - Living room 17m X 18m
Level: Main - Bathroom (# of pieces - 1-6) 9m X 7m
Level: Main - Bedroom 12m X 11.8m
Level: Main - Kitchen 26m X 14m
Level: Main - Laundry 9m X 3.1m
Level: Main
SOA_HOUSEKEEPING_ATTRS
- Listing source url Https://www.realtor.ca/real-estate/28781159/264-cape-john-road-cape-john-cape-john
- Listing type identifier Idx
The Home Overview listing data and Property Description above are provided by the Canadian Real Estate Association (CREA). All other information is provided by Houseful and its affiliates.

Lock your rate with RBC pre-approval
Mortgage rate is for illustrative purposes only. Please check RBC.com/mortgages for the current mortgage rates
$-600
/ Month25 Years fixed, 20% down payment, % interest
$
$
$
%
$
%

Schedule a viewing
No obligation or purchase necessary, cancel at any time


