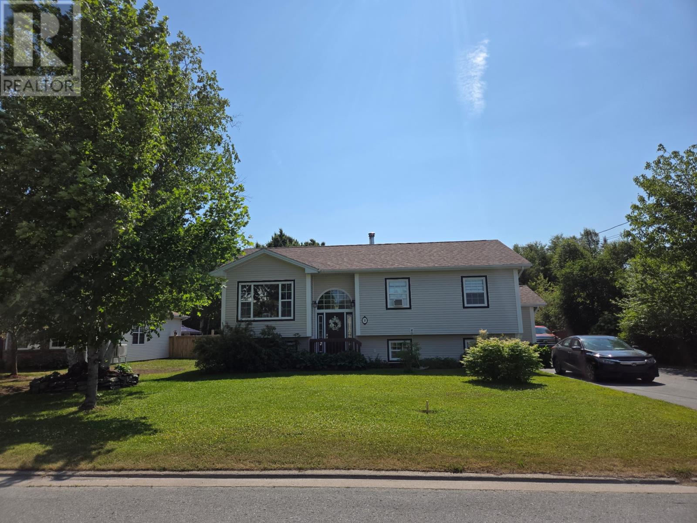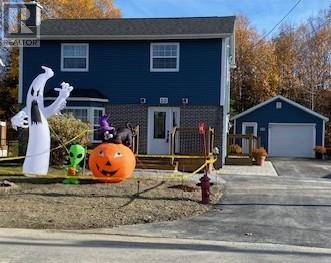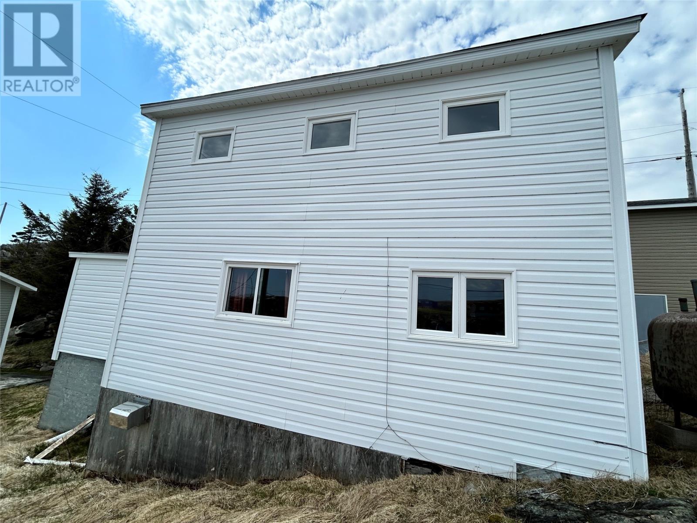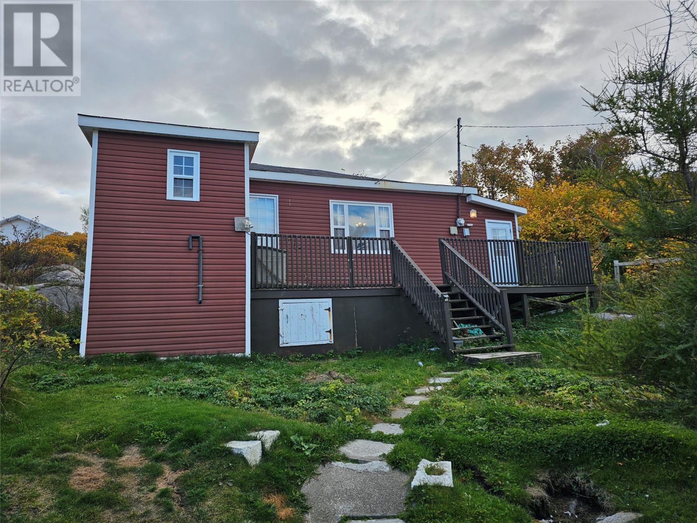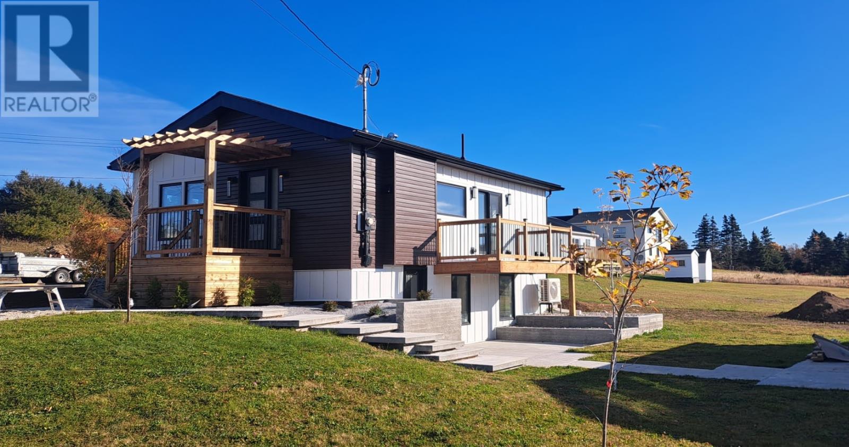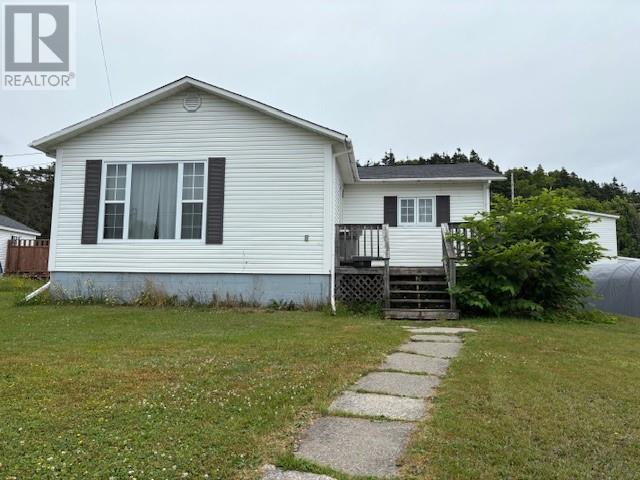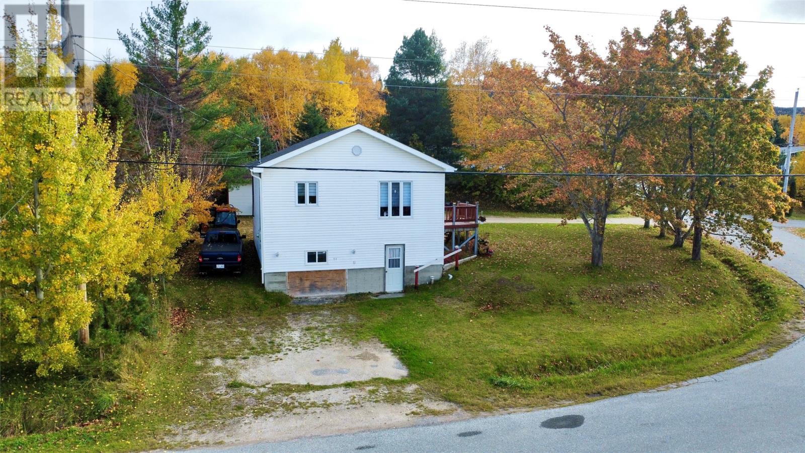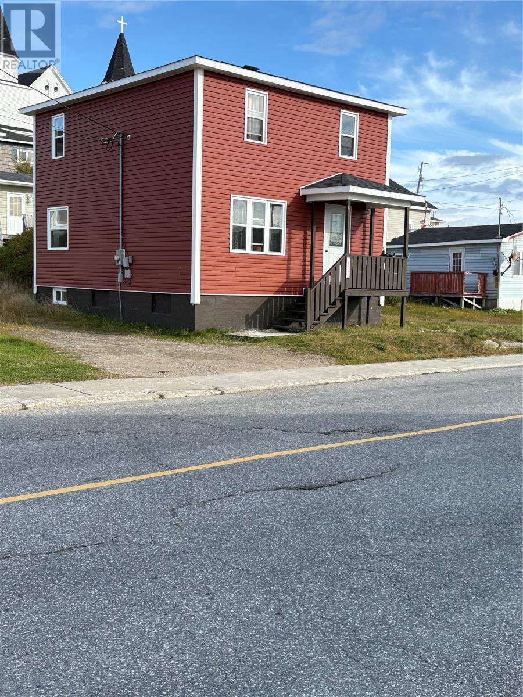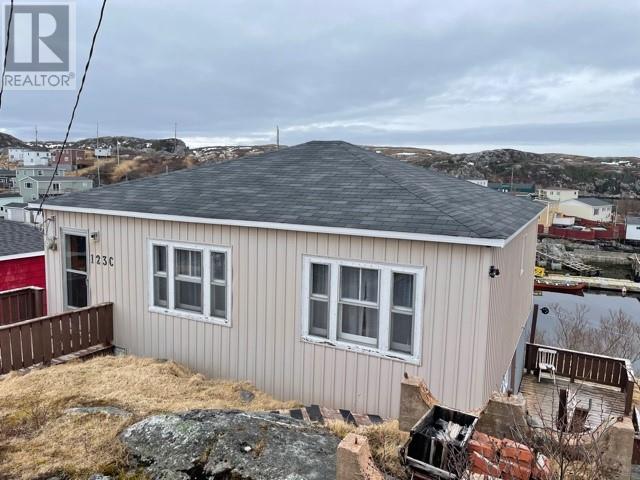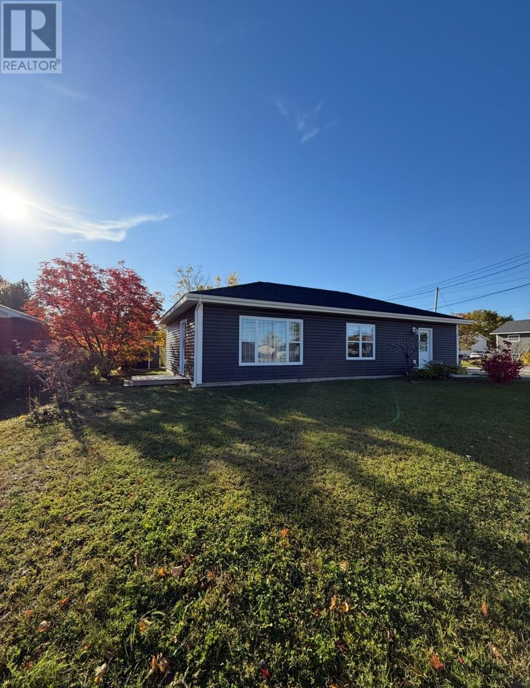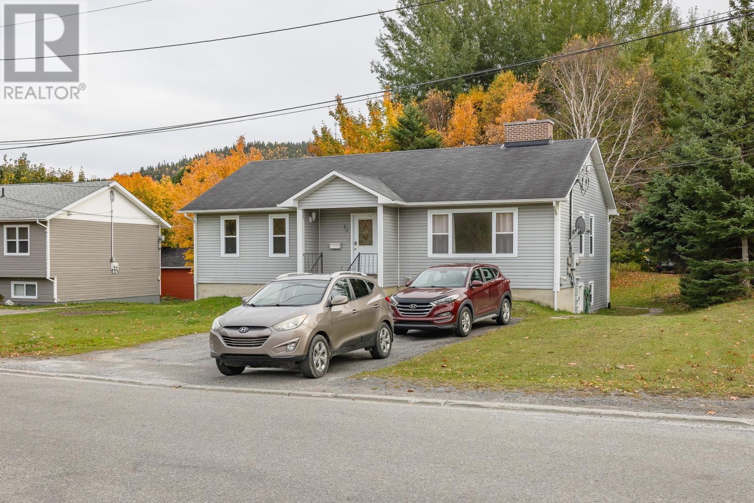- Houseful
- NL
- Cape St George
- A0N
- 1130 Oceanview Dr
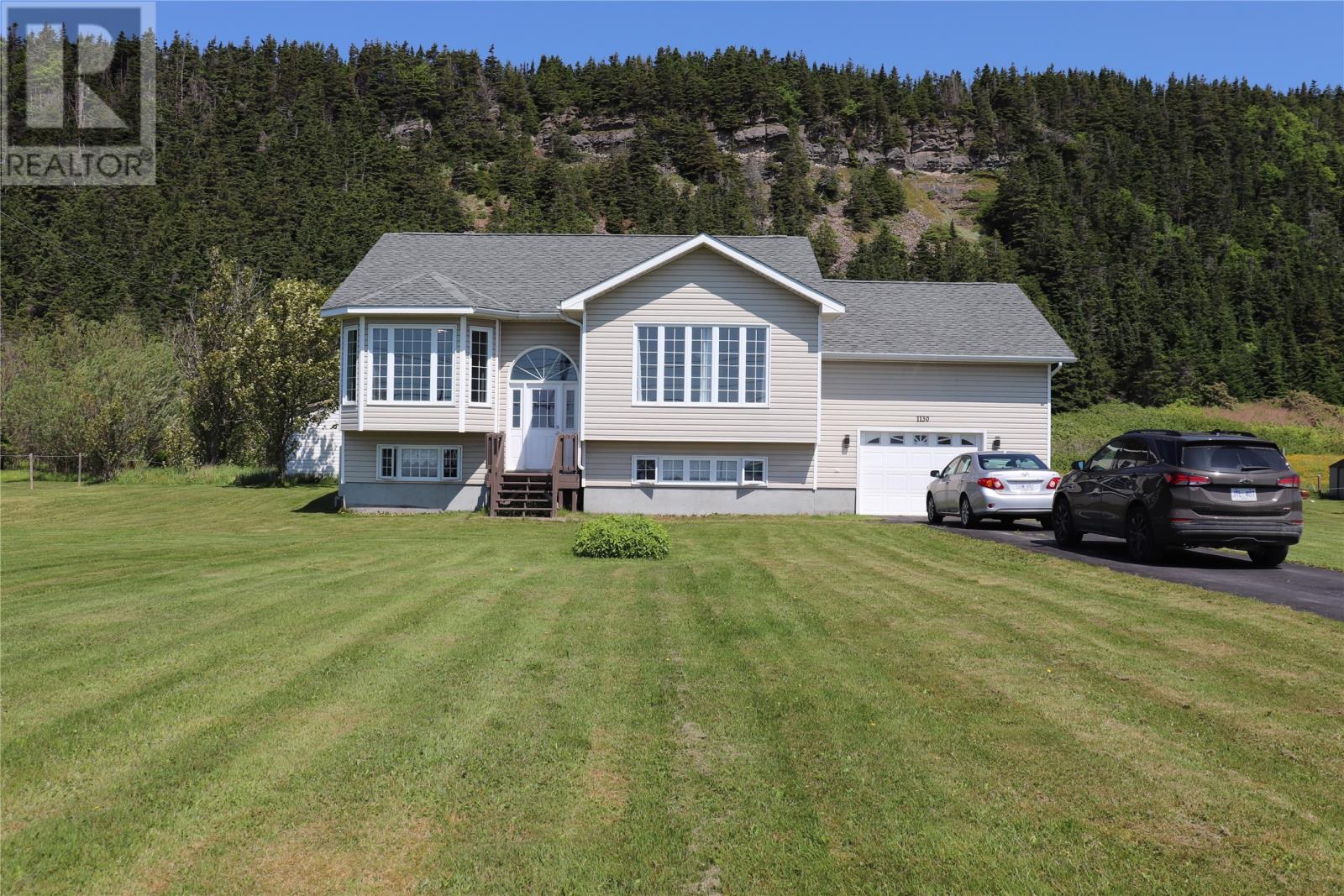
Highlights
Description
- Home value ($/Sqft)$144/Sqft
- Time on Houseful116 days
- Property typeSingle family
- Year built2002
- Mortgage payment
This 3 bedroom plus den (could be a 4th bedroom), 3 bathroom split entry sits on over an acre and offers gorgeous ocean views! The large windows bathes the main level in light! The main level features a living room with propane fireplace, dining room, kitchen with oak cabinets, large primary bedroom with 3pc ensuite and a 2nd bedroom with 3pc ensuite. The basement is fully finished with a rec room, 3pc bath, laundry/utility room, den and 3rd bedroom. The attached garage is 29 x 19.6 with 12.6 foot high ceiling and garage door opener. 2 new heat pumps in 2023, new paved driveway in 2023, new shingles in 2023, new air exchanger 2025, new washer/dryer 2025 and new microwave 2025. Oil tank is good until 2065. Fridge, stove, dishwasher, microwave, washer, dryer and window coverings included. Call today for more information or to set up an appointment to view! (id:63267)
Home overview
- Cooling Air exchanger
- Heat source Oil, propane
- Heat type Heat pump, hot water radiator heat
- Sewer/ septic Septic tank
- # total stories 1
- Has garage (y/n) Yes
- # full baths 3
- # total bathrooms 3.0
- # of above grade bedrooms 3
- Flooring Carpeted, laminate, other
- View Ocean view, view
- Lot desc Landscaped
- Lot size (acres) 0.0
- Building size 2500
- Listing # 1287068
- Property sub type Single family residence
- Status Active
- Laundry 12m X 11.5m
Level: Basement - Bathroom (# of pieces - 1-6) 12m X 11.2m
Level: Basement - Den 12m X 10.5m
Level: Basement - Bedroom 20.1m X 12.5m
Level: Basement - Recreational room 20.9m X 10m
Level: Basement - Dining room 13.9m X 11m
Level: Main - Primary bedroom 15.5m X 13.5m
Level: Main - Dining nook 13m X 8.9m
Level: Main - Bedroom 12m X 12m
Level: Main - Kitchen 12.9m X 11.3m
Level: Main - Ensuite 12m X 4m
Level: Main - Not known 29m X 19.2m
Level: Main - Foyer 7m X 3.9m
Level: Main - Living room / fireplace 16m X 14.5m
Level: Main - Ensuite 11.5m X 11.5m
Level: Main
- Listing source url Https://www.realtor.ca/real-estate/28529334/1130-oceanview-drive-cape-st-george
- Listing type identifier Idx

$-957
/ Month

