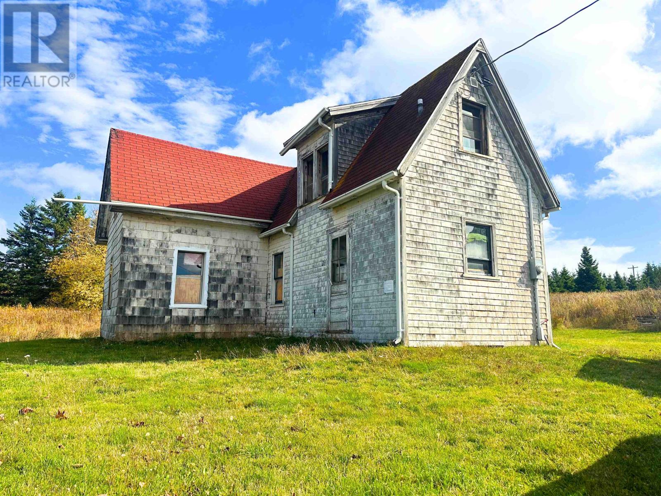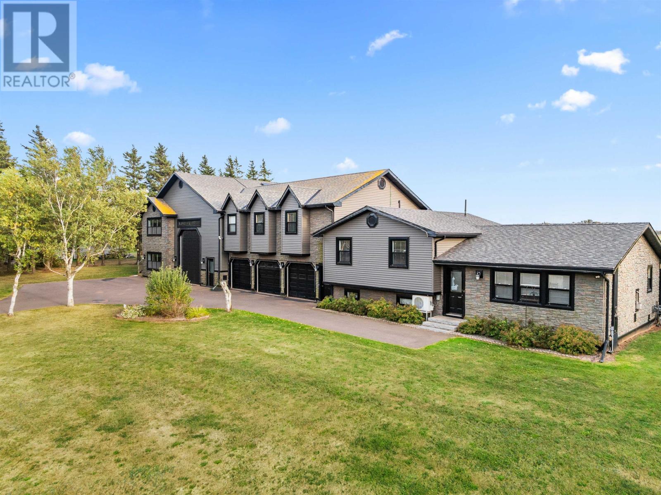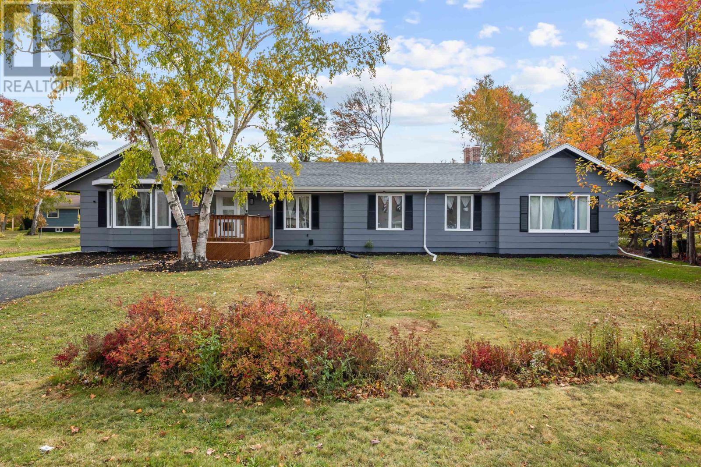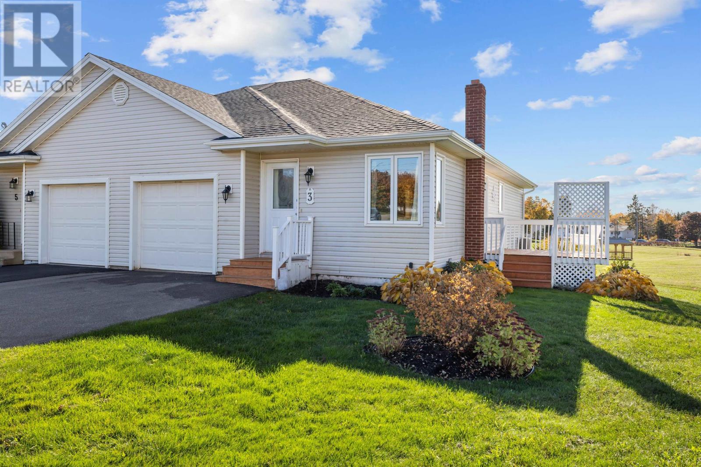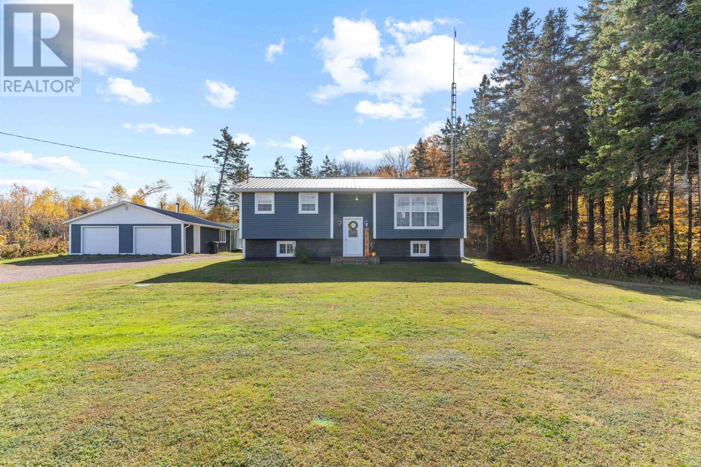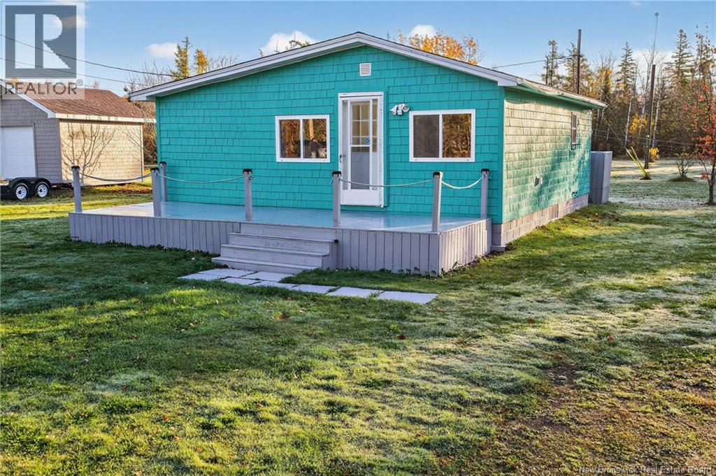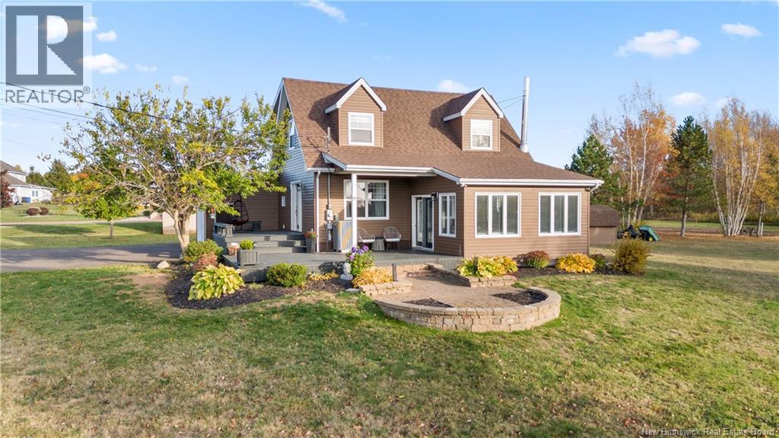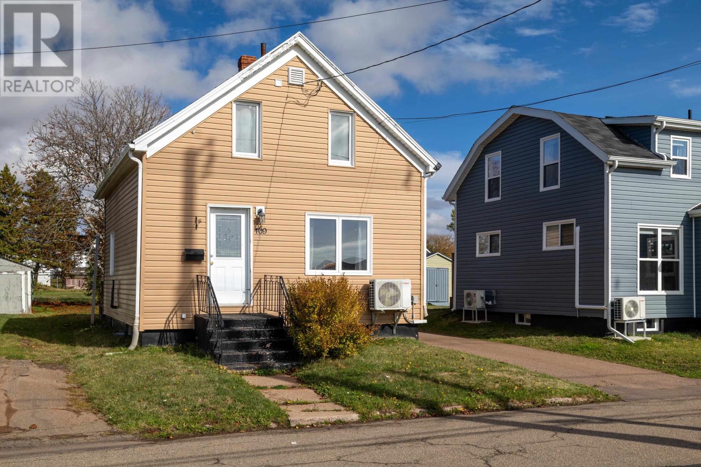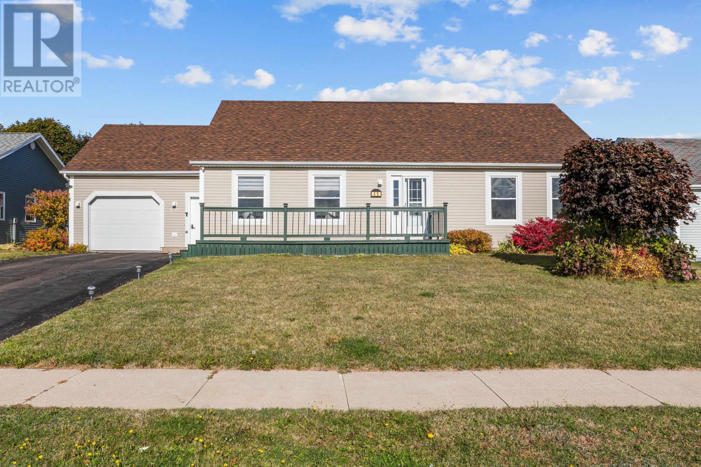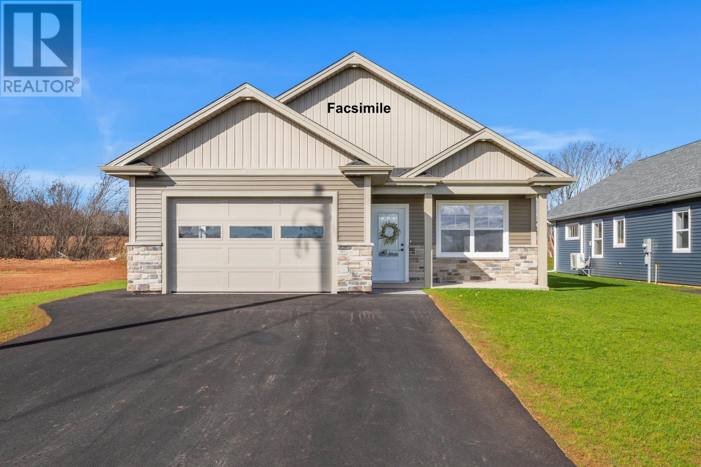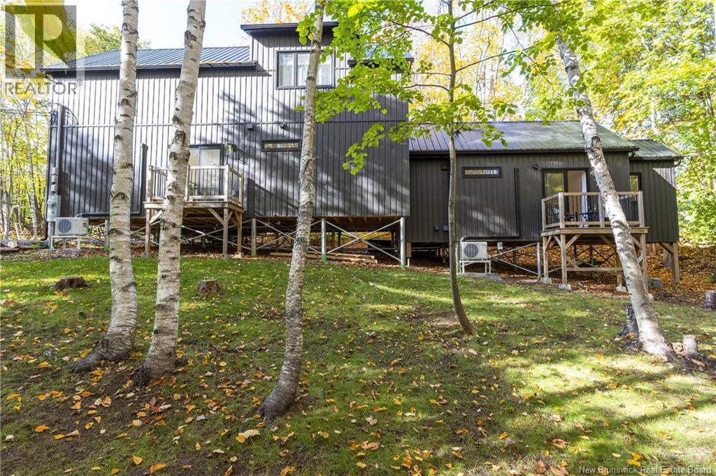- Houseful
- PE
- Cape Traverse
- C0B
- 168 Wharf Rd
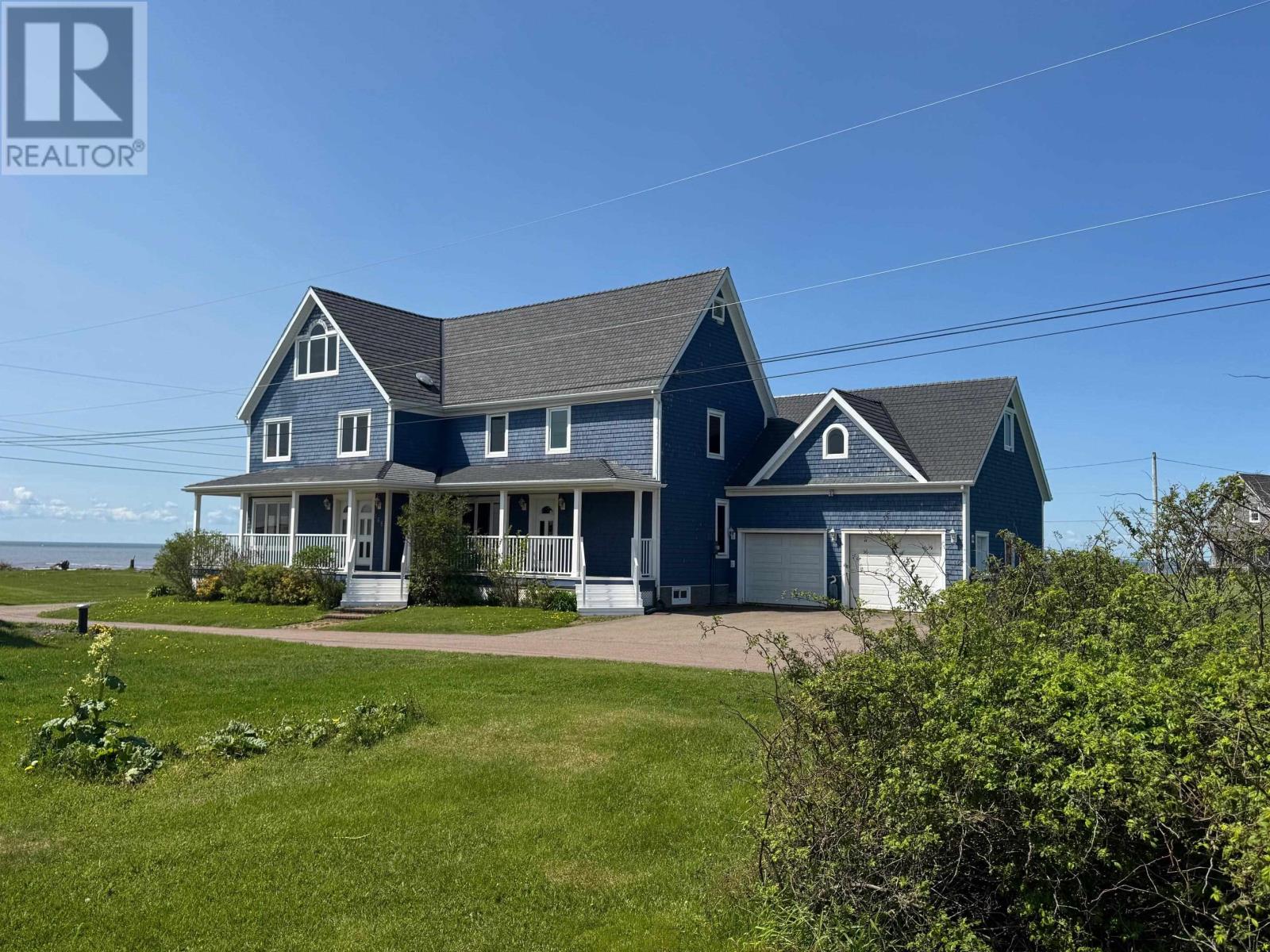
Highlights
Description
- Time on Houseful52 days
- Property typeSingle family
- Mortgage payment
One of PEI's most beautiful homes on one of the island's best beaches. Boasting large 4+1 bedrooms and 5+1 bathrooms, this is a stately home whose origin extends over 140 years. Complete reconstruction and renovation to include modern amenities and appointments throughout fulfill every dream you have. A modern and luxurious retreat from the stress and daily concerns of a busy world to call your home, or be an incredible vacation destination. Experience relaxing in the hot tub watching the sunset over the ocean with the iconic Confederation Bridge in the distance. For the days indoors, the expansive dining room seats 14 adjoining the gracious living room with a 2-way propane fireplace, surrounded with ocean views. Cooking here is pure joy with the large side-by-side separate fridge and freezer, propane cooktop, steam oven, plus built-in oven & microwave, with cabinet space-galore. All the cookware and small appliances have plenty of room in the walk-in oversized pantry. Spend the quiet nights overlooking the ocean in the 2 person jacuzzi tub located in the Primary Ensuite which also includes an extra-large shower with bench seat. 2 shower heads, 4 jets and 2 separate controls. Not enough? Each bedroom has its own ensuite, including the hidden oasis suite off the kitchen for guests to have the ultimate privacy, and every room has gorgeous views of the ocean. A fully-finished basement with lots of room to entertain makes this home perfect. Want more? Central Air Conditioning keeps you cool, while each bedroom and home zones have in-floor hydronic heating and have their own separate thermostats for ultimate comfort. Still more!? Extra large in-floor heated 3-car garage including loft awaiting your finishes. Top it off with a luxury roof in 2024 which includes transferable Limited Lifetime Warranty. Perfect. Don't miss this one. (id:63267)
Home overview
- Heat source Electric
- Heat type Hot water, in floor heating
- Sewer/ septic Septic system
- # total stories 2
- Has garage (y/n) Yes
- # full baths 5
- # half baths 1
- # total bathrooms 6.0
- # of above grade bedrooms 5
- Flooring Ceramic tile, cork, engineered hardwood, laminate
- Community features School bus
- Subdivision Cape traverse
- View Ocean view
- Lot desc Landscaped
- Lot size (acres) 0.0
- Listing # 202522090
- Property sub type Single family residence
- Status Active
- Ensuite (# of pieces - 2-6) 8m X 8m
Level: 2nd - Ensuite (# of pieces - 2-6) 25.5m X 8.7m
Level: 2nd - Bedroom 14.6m X 14.6m
Level: 2nd - Other 7.7m X 26m
Level: 2nd - Ensuite (# of pieces - 2-6) 8m X 14.101m
Level: 2nd - Bedroom 12m X 13m
Level: 2nd - Bedroom 15m X 10.7m
Level: 2nd - Ensuite (# of pieces - 2-6) 7.1m X 8.4m
Level: 3rd - Bedroom 13.11m X 26m
Level: 3rd - Living room 8.1m X 11m
Level: Basement - Bathroom (# of pieces - 1-6) 5m X 5.3m
Level: Basement - Bedroom 22m X 8.8m
Level: Basement - Utility 9m X 10.6m
Level: Basement - Family room 22m X 22.1m
Level: Basement - Living room 15m X 23m
Level: Main - Bathroom (# of pieces - 1-6) 4.7m X 7.7m
Level: Main - Porch Measurements not available
Level: Main - Dining room 11m X 23m
Level: Main - Eat in kitchen 15m X 19m
Level: Main
- Listing source url Https://www.realtor.ca/real-estate/28798303/168-wharf-road-cape-traverse-cape-traverse
- Listing type identifier Idx

$-2,397
/ Month


