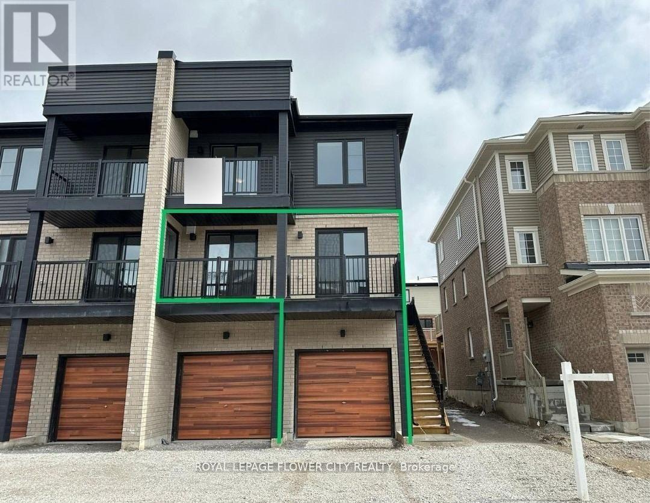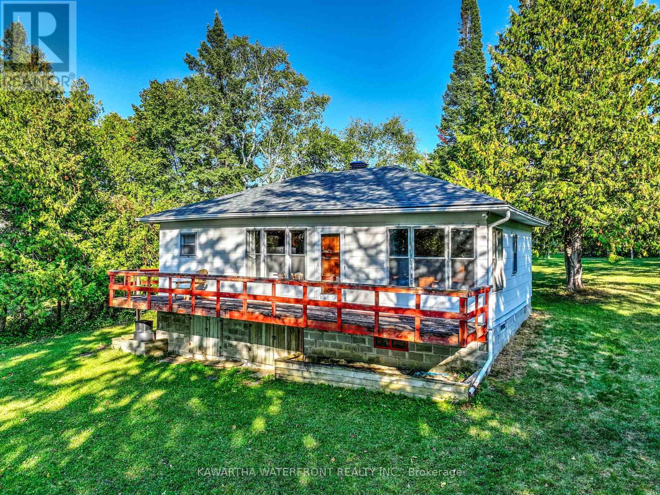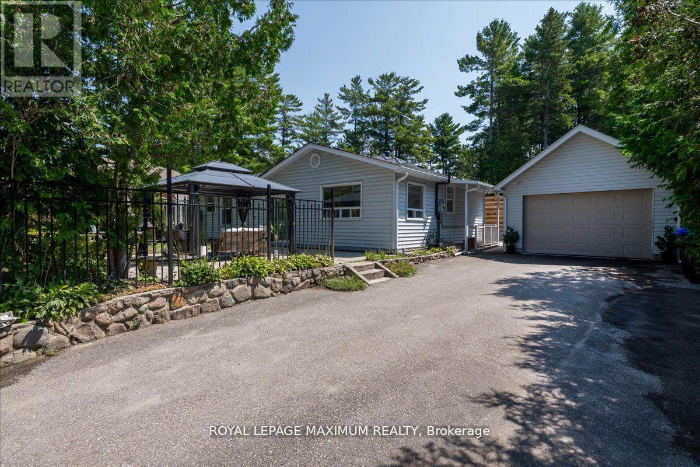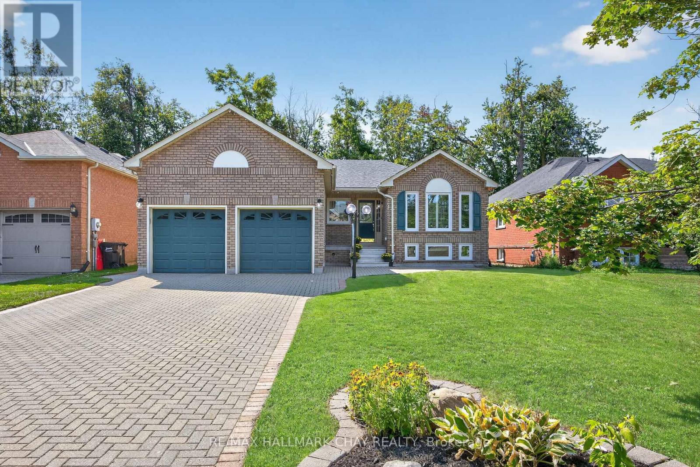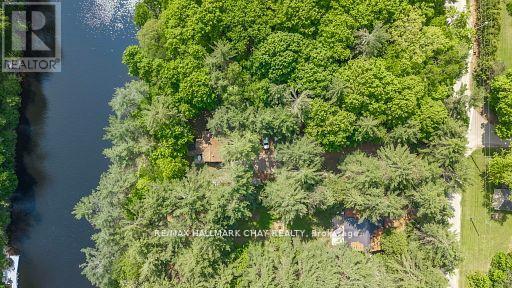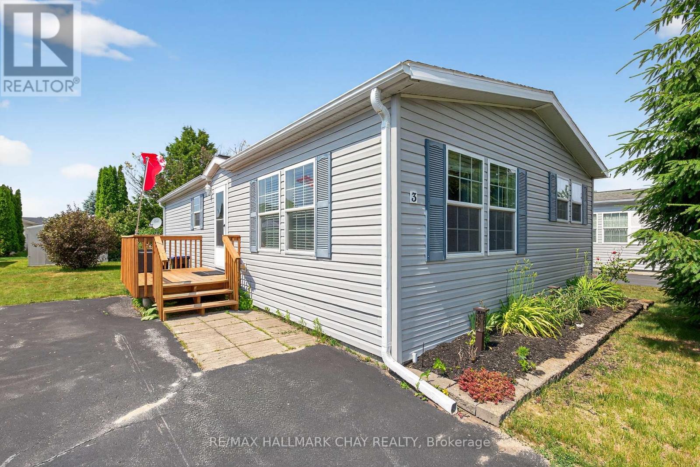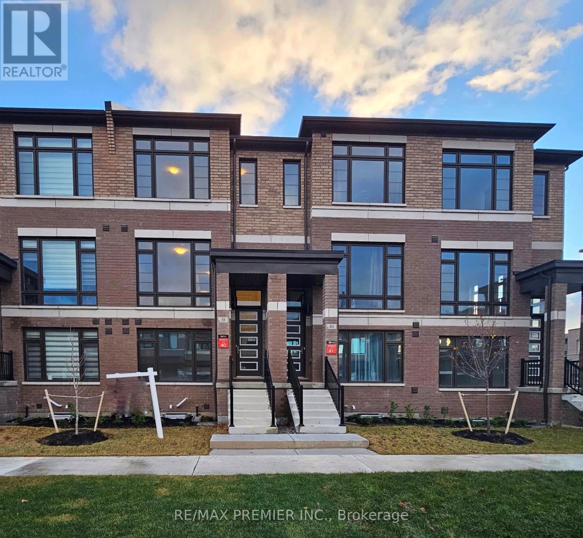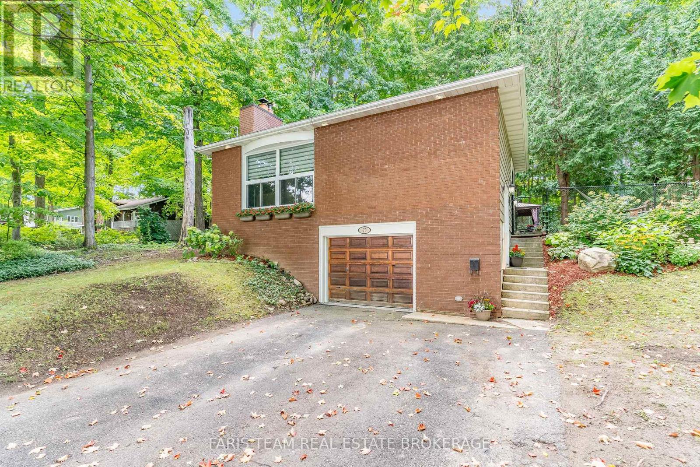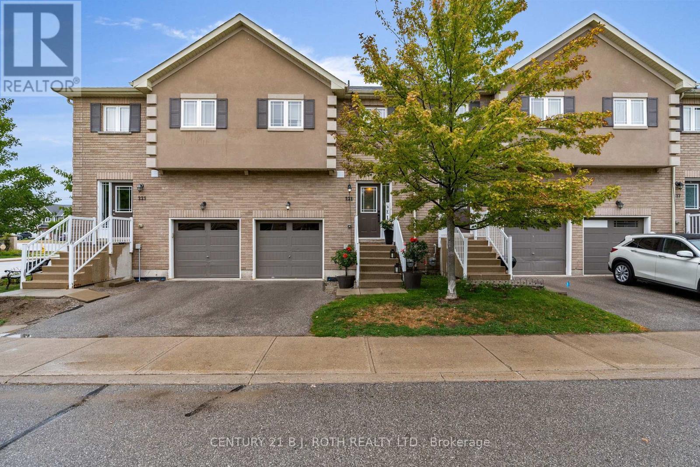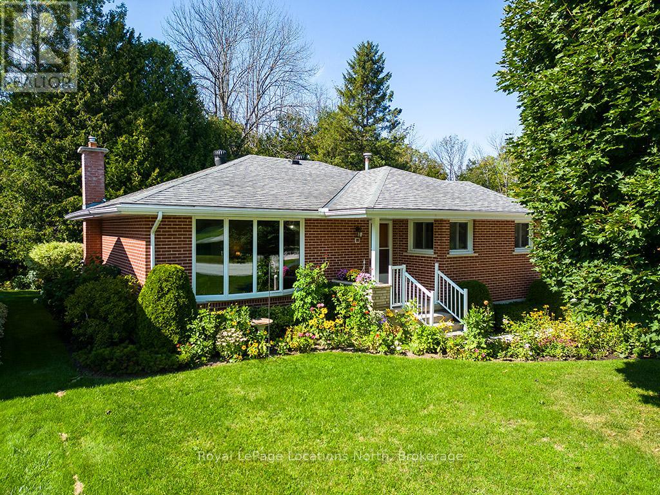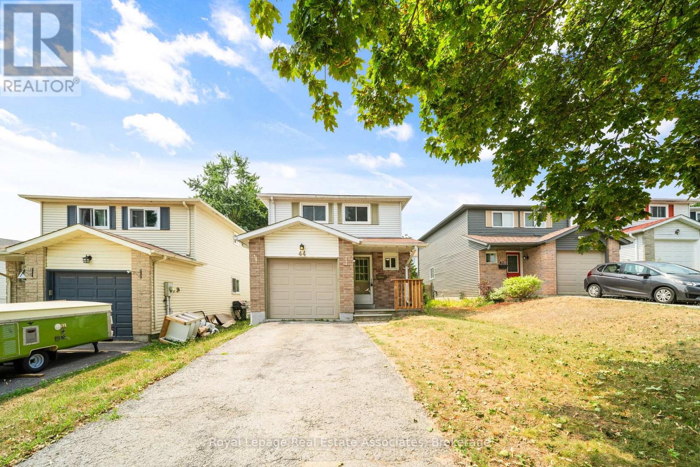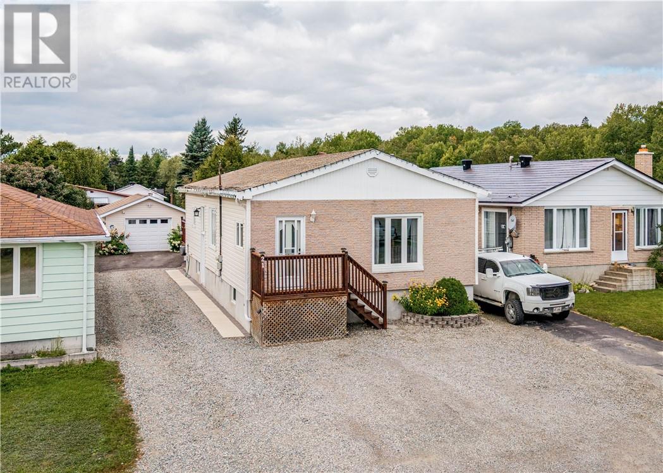
Highlights
Description
- Time on Housefulnew 9 hours
- Property typeSingle family
- StyleBungalow
- Median school Score
- Mortgage payment
This home has it all! This beautifully updated 1-2 bedroom, 1.5 bedroom home offers a perfect mix of comfort, storage, and lifestyle features for first-time buyers or growing families alike. Inside the keyless entry door, renovations throughout give the home a fresh feel, while the flexible layout provides the opportunity to create a second bedroom upstairs. The main floor includes plenty of living space and a cedar sunroom off the kitchen-complete with hot tub-that flows directly to the back deck, where you'll find an above ground heated salt pool ready for summer fun. Storage is never an issue here, with an abundance of space indoors plus a detached heated keyless entry garage and custom built shed outside, perfect for all your tools, toys, and seasonal gear. The large driveway and rear laneway provide generous parking options and easy access for vehicles or guests. This property blends practical features with lifestyle extras, giving you both everyday convenience and a place to entertain and enjoy. With its great location, extensive updates, and incredible value, 21 James Street is a rare find-don't miss the chance to make this Capreol home yours. (id:63267)
Home overview
- Cooling Central air conditioning
- Heat type Forced air
- Has pool (y/n) Yes
- Sewer/ septic Municipal sewage system
- # total stories 1
- Roof Unknown
- Has garage (y/n) Yes
- # full baths 1
- # half baths 1
- # total bathrooms 2.0
- # of above grade bedrooms 3
- Has fireplace (y/n) Yes
- Directions 2063114
- Lot size (acres) 0.0
- Listing # 2124572
- Property sub type Single family residence
- Status Active
- Bedroom 3.353m X 3.607m
Level: Basement - Bedroom 3.302m X 4.877m
Level: Basement - Bathroom (# of pieces - 2) 1.778m X 1.753m
Level: Basement - Recreational room / games room 6.909m X 4.851m
Level: Basement - Laundry 1.753m X 2.337m
Level: Basement - Kitchen 4.14m X 4.318m
Level: Main - Living room 7.239m X 4.318m
Level: Main - Bathroom (# of pieces - 4) 1.981m X 1.854m
Level: Main - Other 4.318m X 3.505m
Level: Main - Bedroom 3.226m X 3.048m
Level: Main - Dining room 2.997m X 3.556m
Level: Main - Other 4.724m X 3.048m
Level: Main
- Listing source url Https://www.realtor.ca/real-estate/28835449/21-james-st-capreol
- Listing type identifier Idx

$-1,133
/ Month

