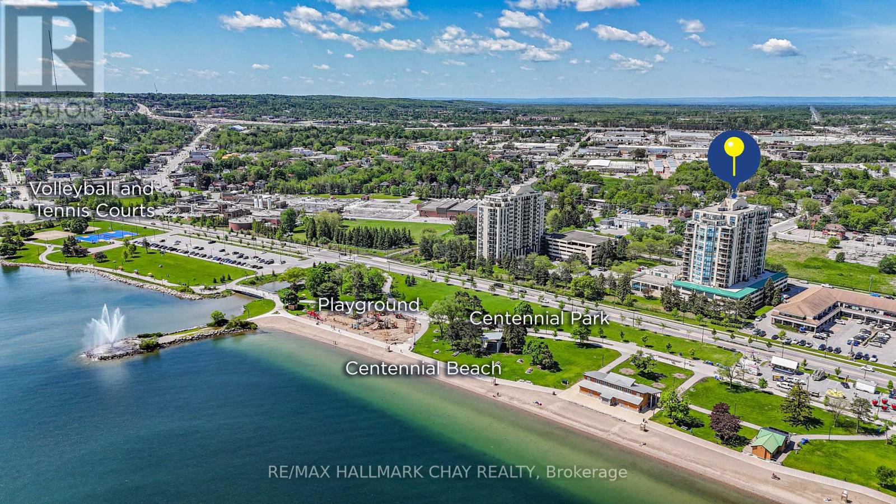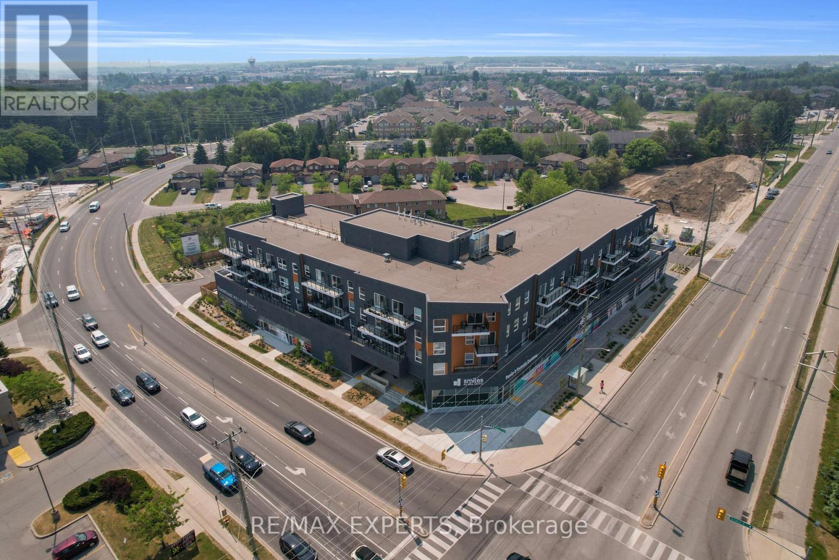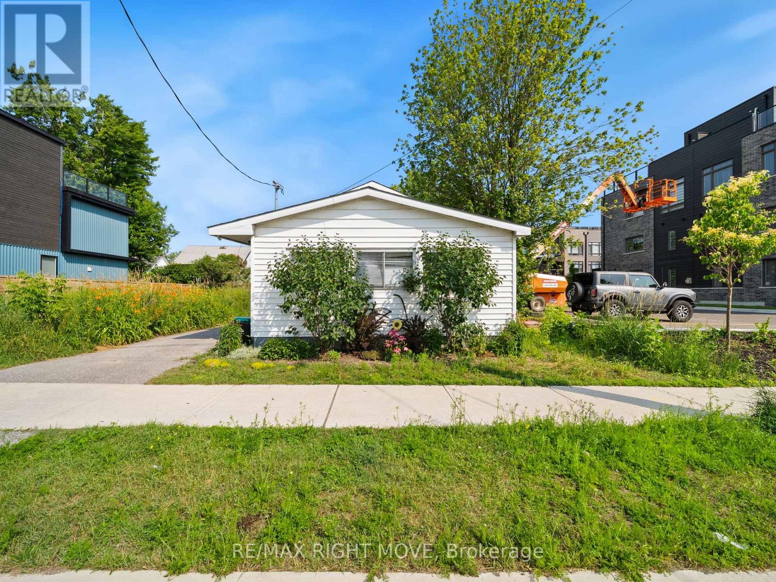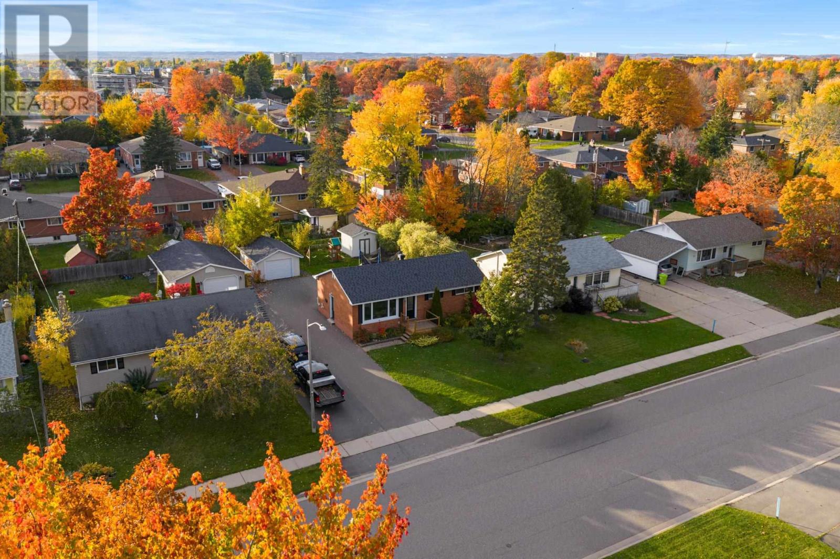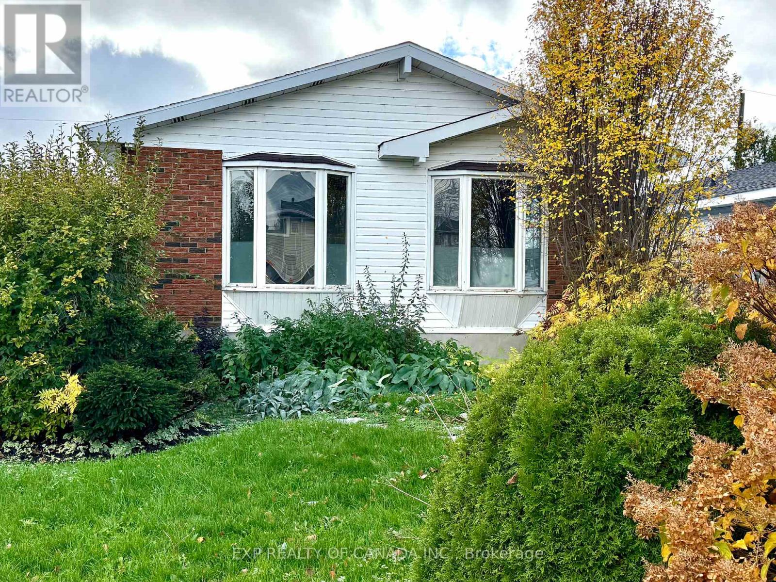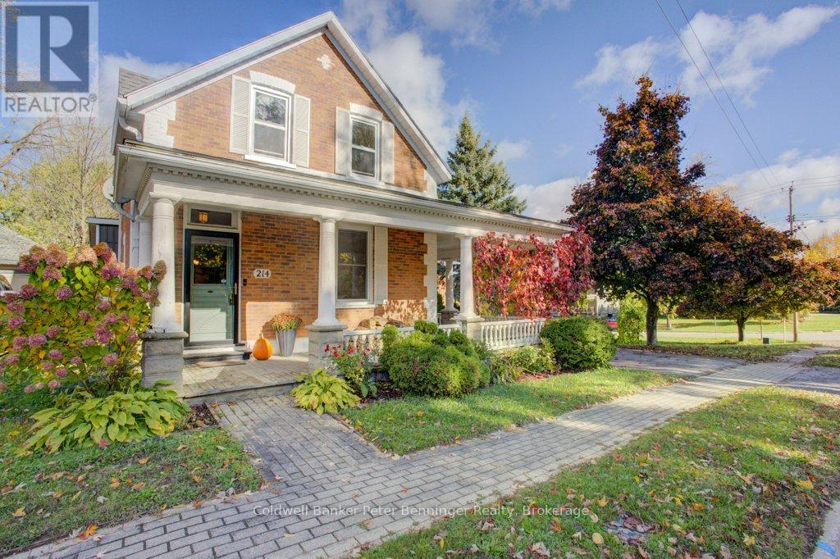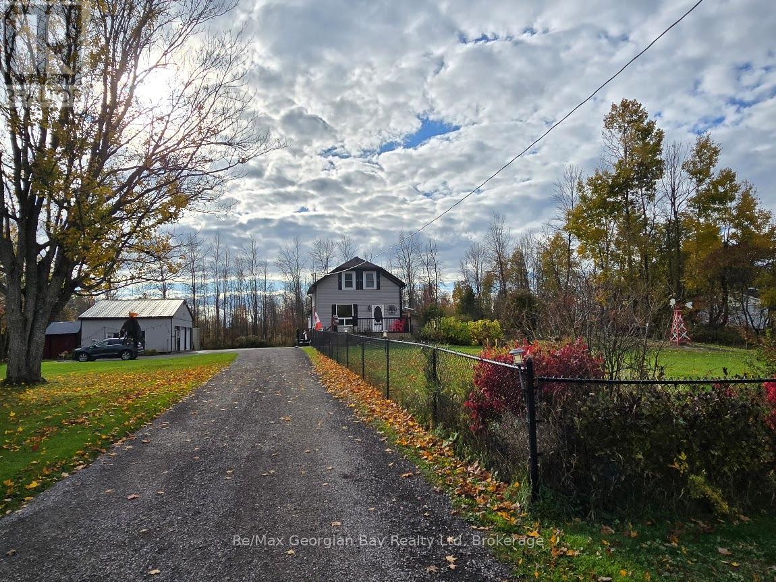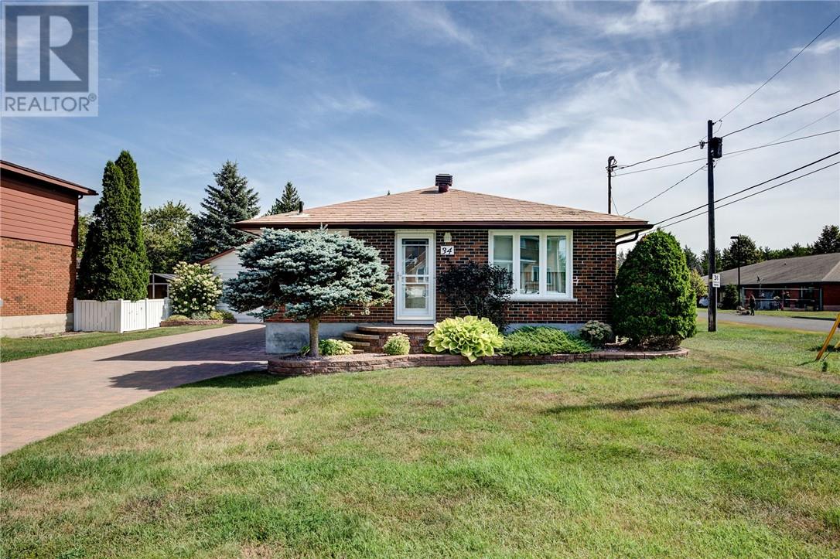
Highlights
Description
- Time on Houseful49 days
- Property typeSingle family
- StyleBungalow
- Median school Score
- Mortgage payment
This home will not disappoint – you'll love it inside and out! This charming, carpet-free brick bungalow features 3 bedrooms, 2 spa-inspired bathrooms, and a cozy rec room warmed by a gas fireplace, complete with a bar area perfect for entertaining. Step outside to enjoy the beautifully landscaped yard, fully enclosed with a low-maintenance vinyl fence for privacy, and spend countless hours relaxing in the inviting three-season gazebo. Additional highlights include a durable metal roof, a spacious 20’ x 23’ detached garage, and updated windows (2018). Additional highlights include a durable metal roof, a spacious 20’ x 23’ detached garage, updated windows (2018), and a versatile room with plumbing and appliances currently set up for a hairdresser — easily adaptable for a home office, studio, or hobby space. This home is truly move-in ready and situated in a desirable neighborhood. (id:63267)
Home overview
- Cooling Central air conditioning
- Heat type Forced air
- Sewer/ septic Municipal sewage system
- # total stories 1
- Roof Unknown
- Fencing Fenced yard
- Has garage (y/n) Yes
- # full baths 2
- # total bathrooms 2.0
- # of above grade bedrooms 3
- Flooring Cork, hardwood, tile
- Lot size (acres) 0.0
- Listing # 2124411
- Property sub type Single family residence
- Status Active
- Den 10m X 11.3m
Level: Basement - Other 11.6m X 9.1m
Level: Basement - Laundry 15m X 13m
Level: Basement - Recreational room / games room 17.6m X 11m
Level: Basement - Other 13m X 10m
Level: Basement - Dining nook 13m X 8m
Level: Main - Kitchen 7.2m X 8m
Level: Main - Living room 15m X 12m
Level: Main - Primary bedroom NaNm X 10.8m
Level: Main - Bedroom 11.5m X 8m
Level: Main - Bedroom 13m X 8m
Level: Main
- Listing source url Https://www.realtor.ca/real-estate/28799491/34-coulson-capreol
- Listing type identifier Idx

$-1,173
/ Month

