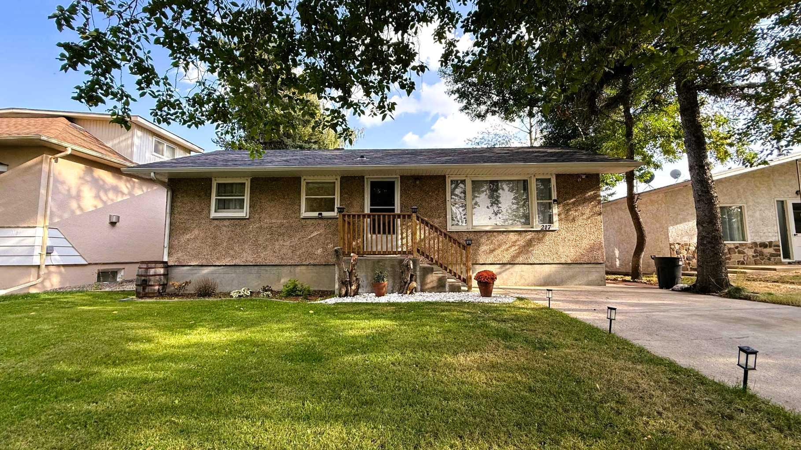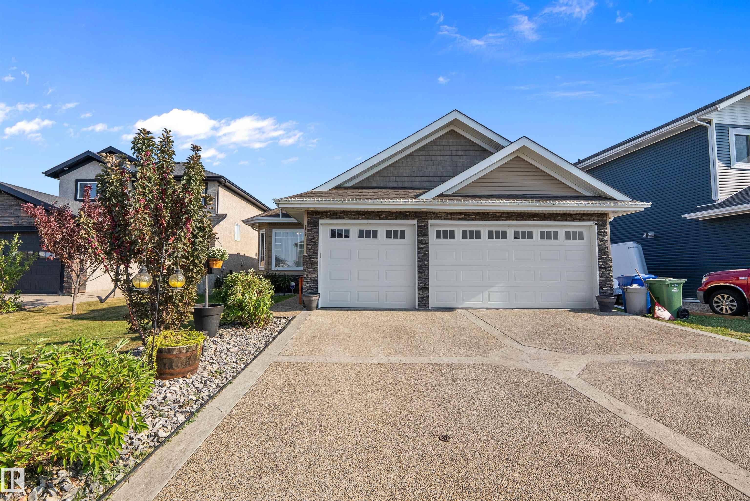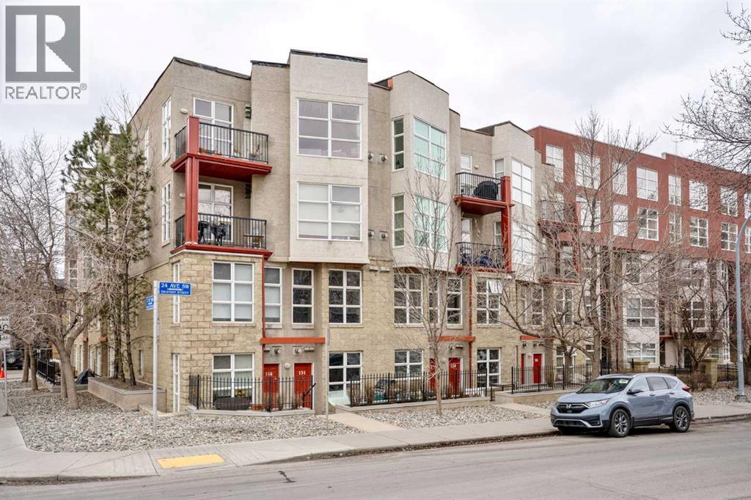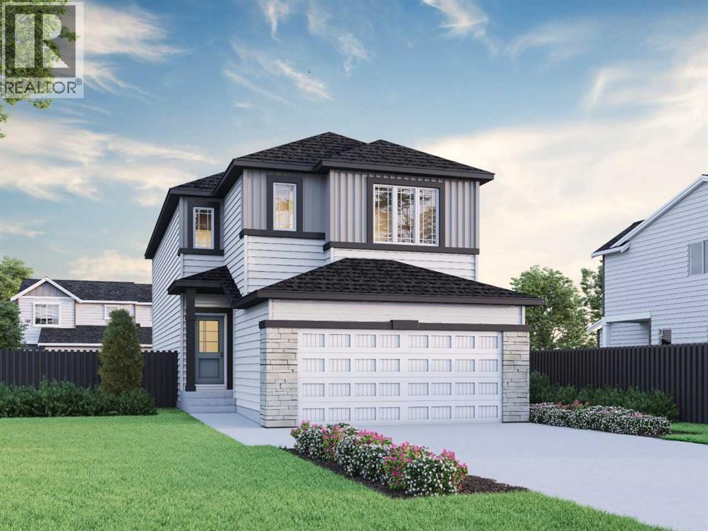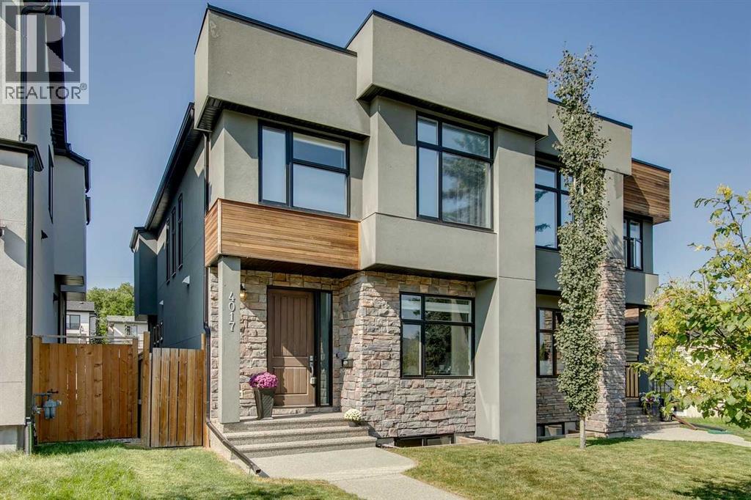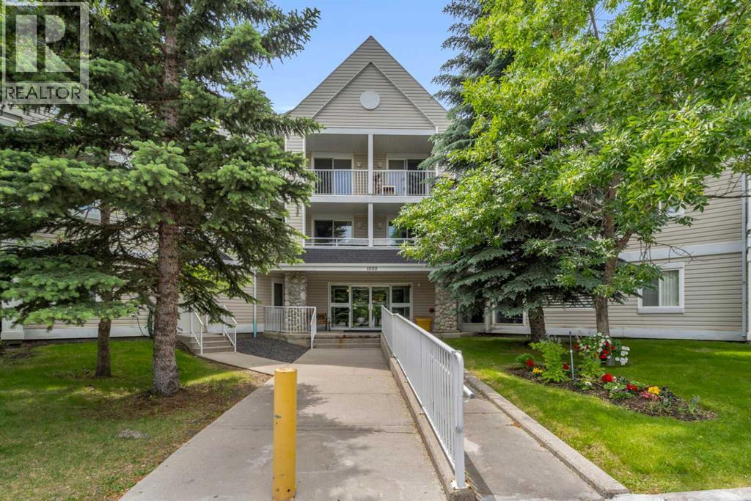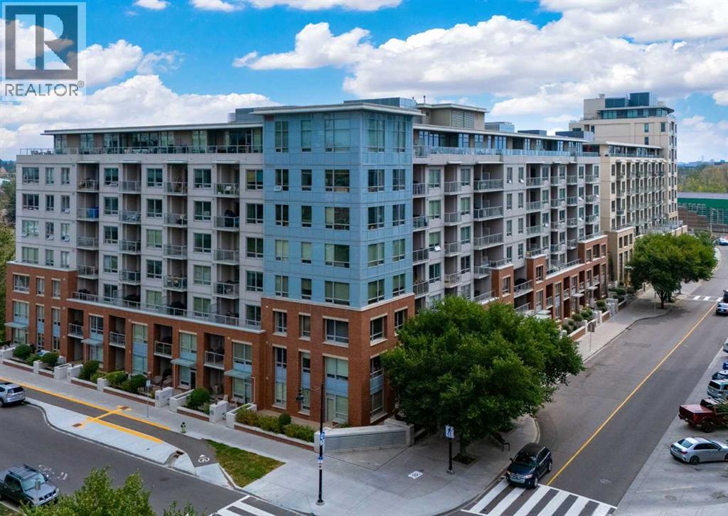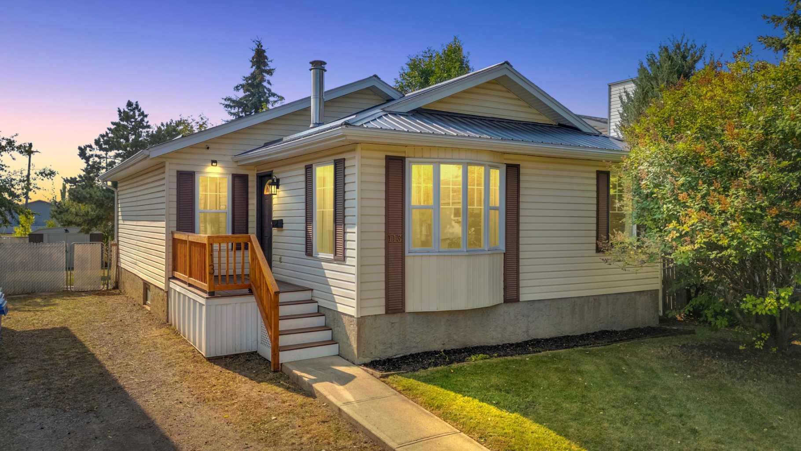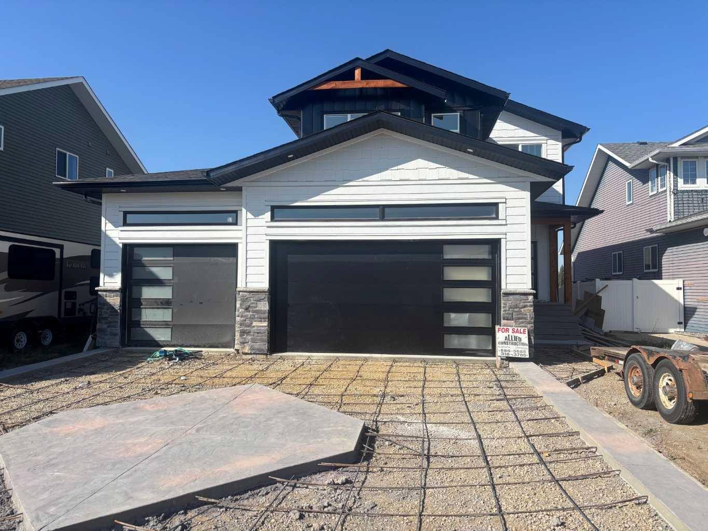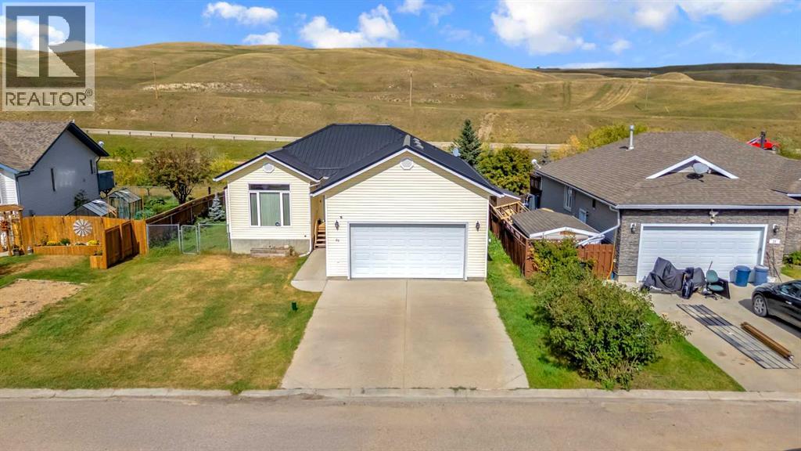
Highlights
Description
- Home value ($/Sqft)$279/Sqft
- Time on Housefulnew 1 hour
- Property typeSingle family
- StyleBungalow
- Median school Score
- Year built2006
- Garage spaces2
- Mortgage payment
Welcome to the charming community of Carbon, nestled in a picturesque valley along Highway 836 with a gentle stream winding through the Village. This beautifully maintained 4-bedroom, 2.5-bathroom bungalow is tucked away in a quiet cul-de-sac and backs onto a serene green space, offering the perfect balance of privacy and natural beauty. A spacious rear deck provides an ideal spot for relaxing or entertaining, while inside you’ll find a bright, open layout with brand-new vinyl plank flooring and custom blinds. The main floor features a generous primary suite with a 4-piece ensuite and the convenience of main floor laundry, while the fully finished basement adds versatility with a large additional room that can serve as a fourth bedroom, office, or hobby space. Recent upgrades include a new roof (Aug 2025), updated siding (2025, two sides), fresh paint in the kitchen, living room, and hallway, new trim, two new basement doors, as well as a new front entrance and garage entrance door (Aug 2024). With its thoughtful updates and timeless appeal, this home is move-in ready and waiting for its next chapter. (id:63267)
Home overview
- Cooling None
- Heat source Natural gas
- Heat type Forced air
- # total stories 1
- Fencing Fence
- # garage spaces 2
- # parking spaces 5
- Has garage (y/n) Yes
- # full baths 2
- # total bathrooms 2.0
- # of above grade bedrooms 5
- Flooring Carpeted, linoleum, vinyl plank
- Has fireplace (y/n) Yes
- Community features Lake privileges, fishing
- Lot desc Landscaped, lawn
- Lot dimensions 6000
- Lot size (acres) 0.14097744
- Building size 1252
- Listing # A2257589
- Property sub type Single family residence
- Status Active
- Bedroom 3.405m X 5.334m
Level: Basement - Bedroom 3.758m X 4.319m
Level: Basement - Family room 5.435m X 4.368m
Level: Basement - Bathroom (# of pieces - 4) Level: Main
- Bathroom (# of pieces - 4) Level: Main
- Bedroom 2.768m X 3.53m
Level: Main - Living room 4.395m X 6.501m
Level: Main - Primary bedroom 3.53m X 4.548m
Level: Main - Other 2.566m X 3.606m
Level: Main - Bedroom 3.072m X 3.1m
Level: Main - Kitchen 2.896m X 4.267m
Level: Main
- Listing source url Https://www.realtor.ca/real-estate/28870934/20-cambridge-drive-carbon
- Listing type identifier Idx

$-933
/ Month

