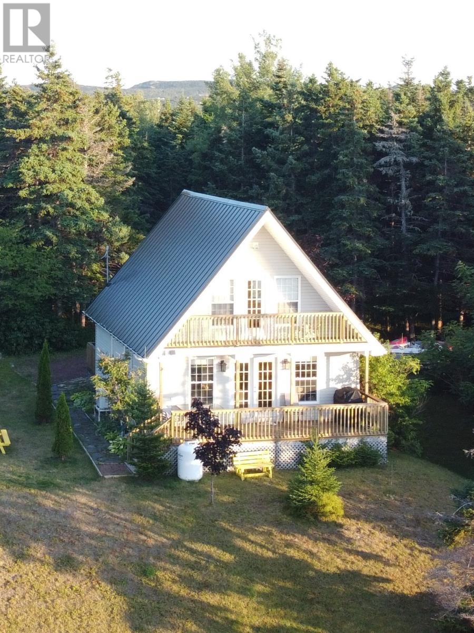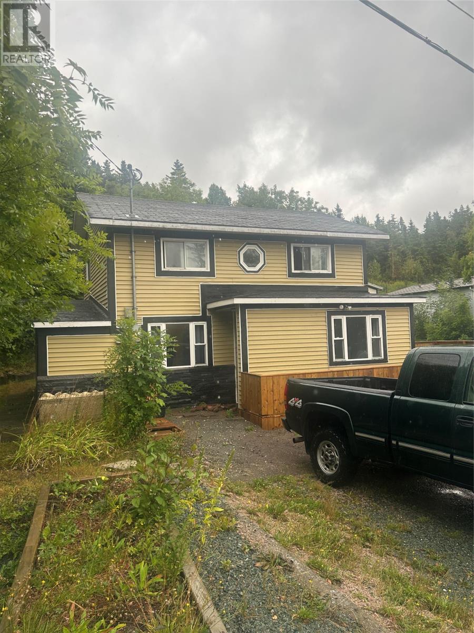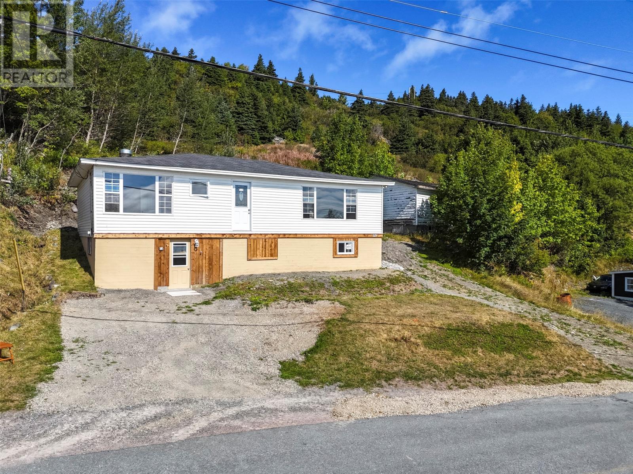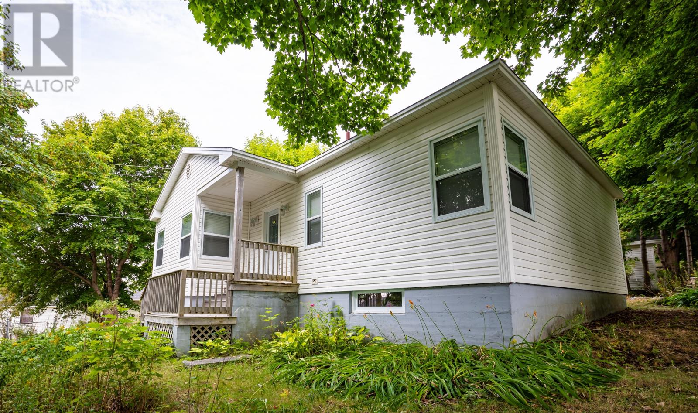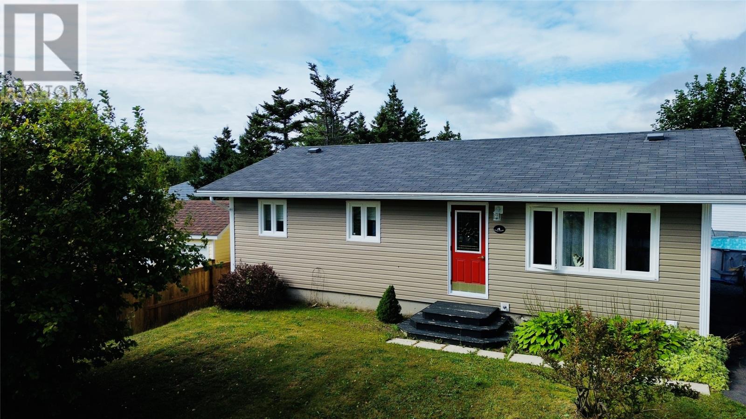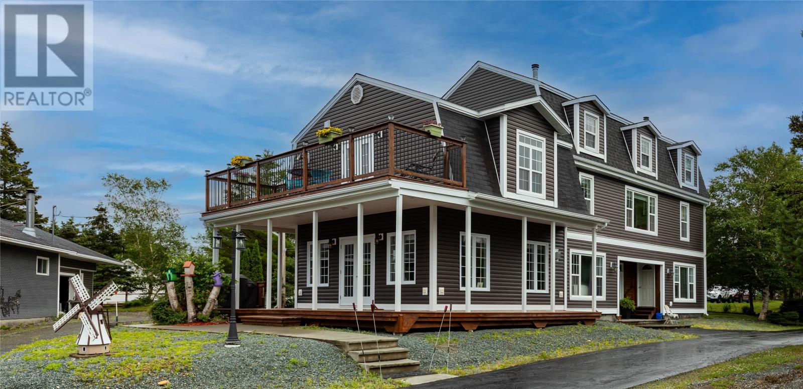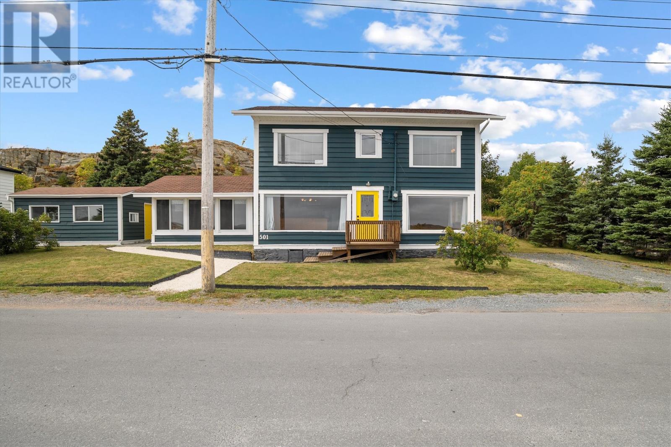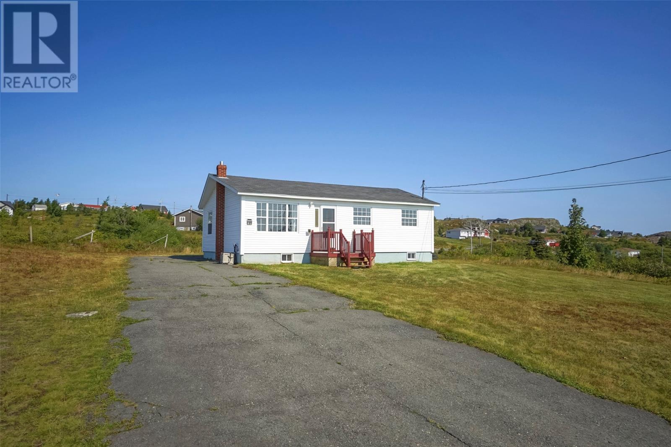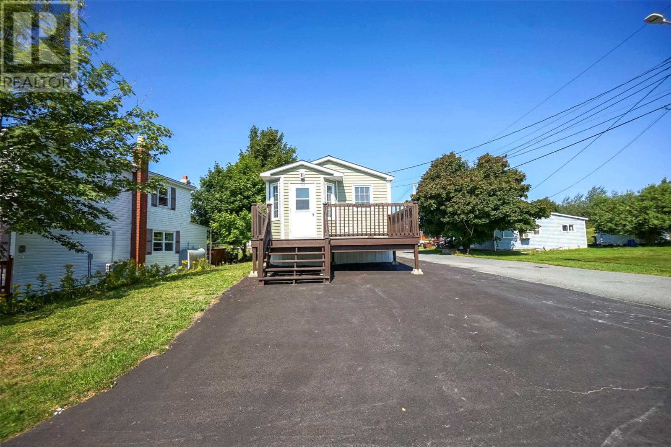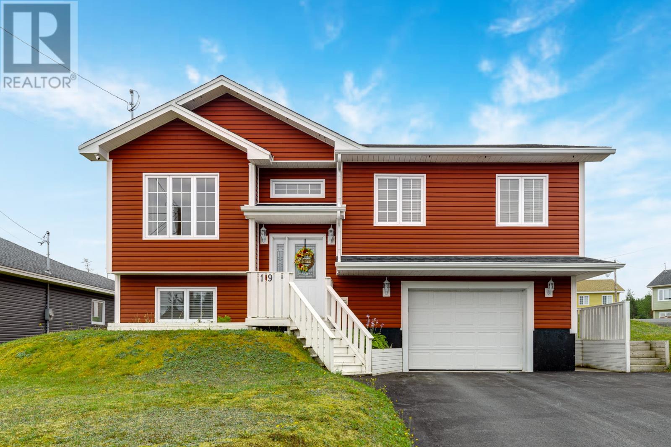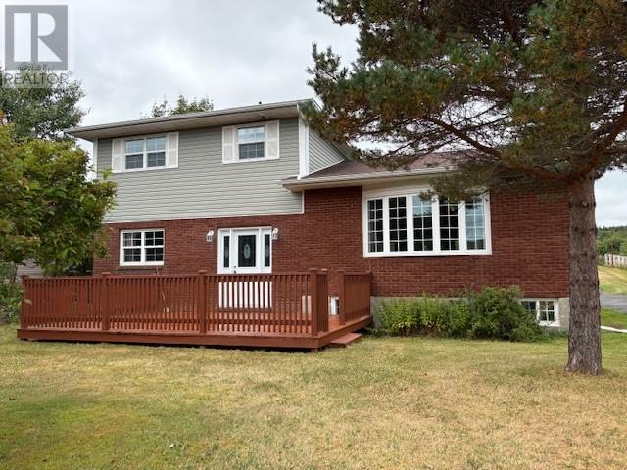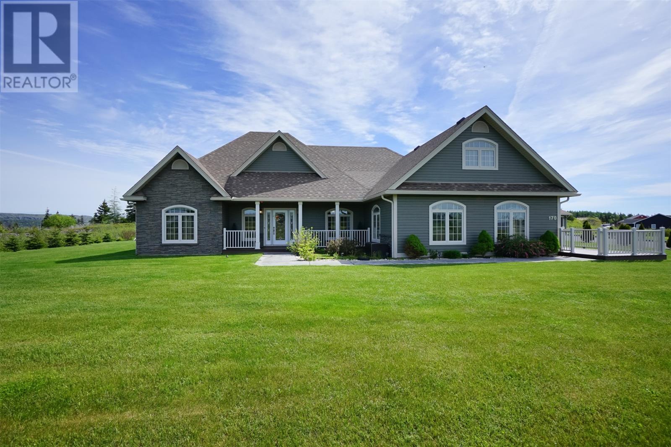
Highlights
Description
- Home value ($/Sqft)$376/Sqft
- Time on Houseful89 days
- Property typeSingle family
- StyleBungalow
- Year built2014
- Mortgage payment
WOW WOW WOW describes this impeccably kept slab on grade luxury bungalow located between the towns of Carbonear and Victoria in the service district of Freshwater. This home features multizone hot water radiant in floor heating. Kitchen and living room / dining room is open concept with a very large family room that opens onto a wrap around TREX deck with custom railing. The detached garage is approx.1500 sq ft and features a loft with half bath and the main floor can accommodate multiple vehicles with a door that can facilitate a motorhome. Garage has a mini split. The manicured grounds certainly adds to the curb appeal of this fabulous property. Others features include 9 ft trayed ceilings throughout and premium moldings and trim . Minutes from Carbonear and its amenities and no property tax. (id:55581)
Home overview
- Cooling Air exchanger
- Heat type Floor heat
- Sewer/ septic Septic tank
- # total stories 1
- Has garage (y/n) Yes
- # full baths 2
- # half baths 2
- # total bathrooms 4.0
- # of above grade bedrooms 3
- Flooring Ceramic tile
- Lot desc Landscaped
- Lot size (acres) 0.0
- Building size 2924
- Listing # 1286143
- Property sub type Single family residence
- Status Active
- Not known 13.11m X 26.6m
Level: 2nd - Bathroom (# of pieces - 1-6) 5.9m X 11.1m
Level: Lower - Bathroom (# of pieces - 1-6) 6m X 6.1m
Level: Main - Bedroom 12.3m X 21m
Level: Main - Foyer 6.1m X 10.6m
Level: Main - Primary bedroom 13.8m X 20.8m
Level: Main - Family room 24.3m X 26.6m
Level: Main - Kitchen 10.8m X 13.3m
Level: Main - Laundry 12.7m X 15.3m
Level: Main - Dining room 10.7m X 18.1m
Level: Main - Bedroom 11.1m X 12.4m
Level: Main - Ensuite 10m X 14m
Level: Main - Living room 18.1m X 21.9m
Level: Main
- Listing source url Https://www.realtor.ca/real-estate/28437889/101-freshwater-road-freshwater
- Listing type identifier Idx

$-2,933
/ Month

