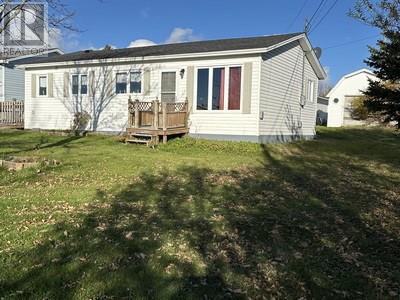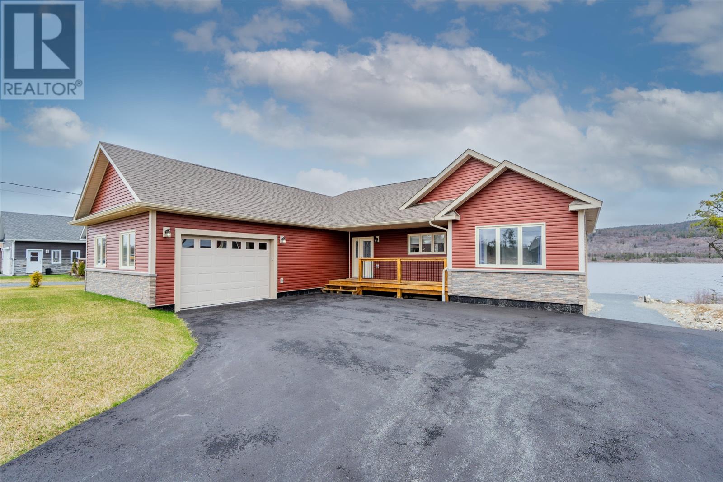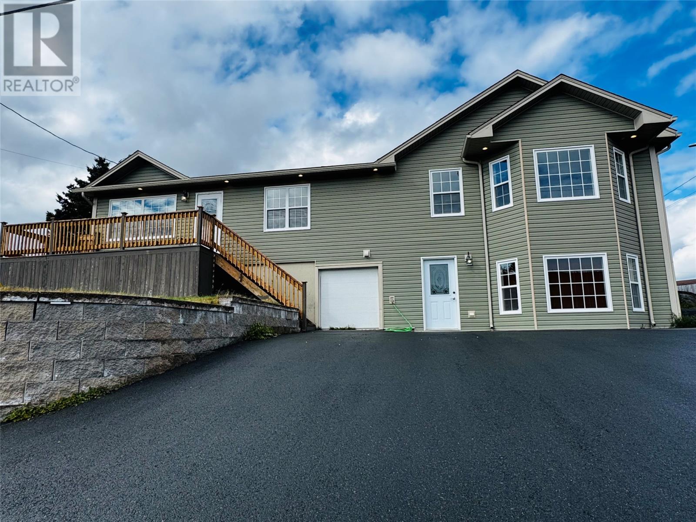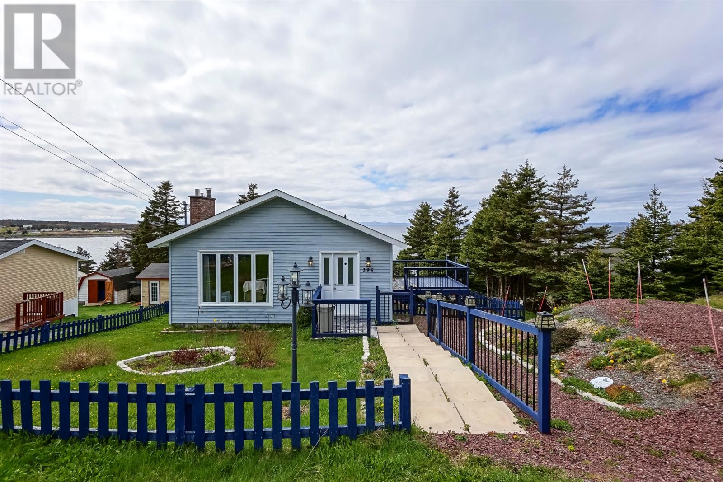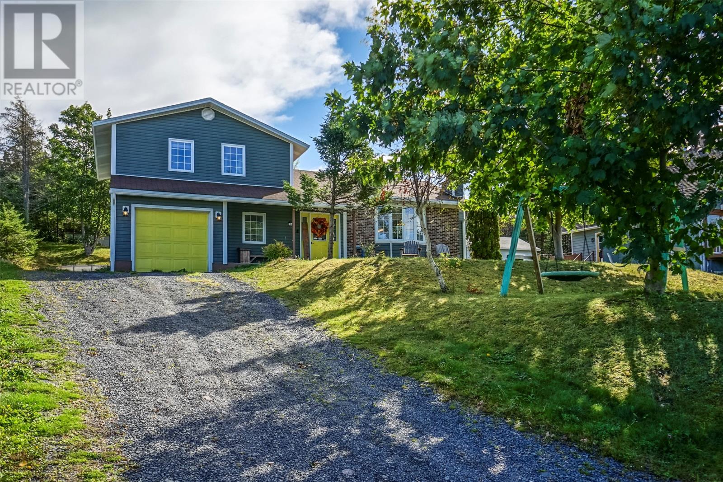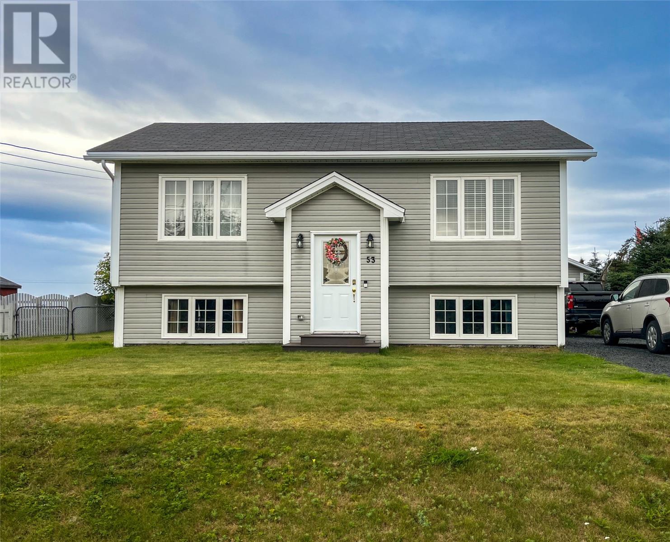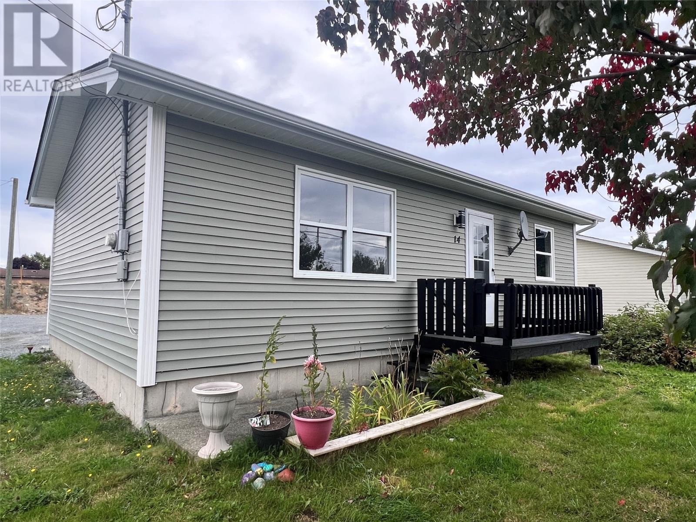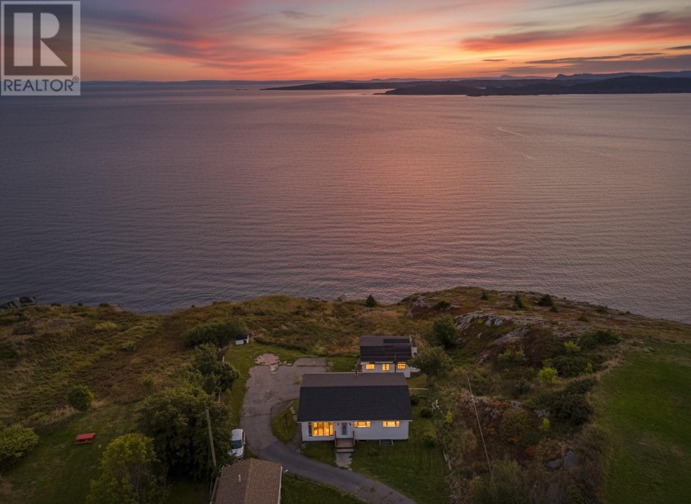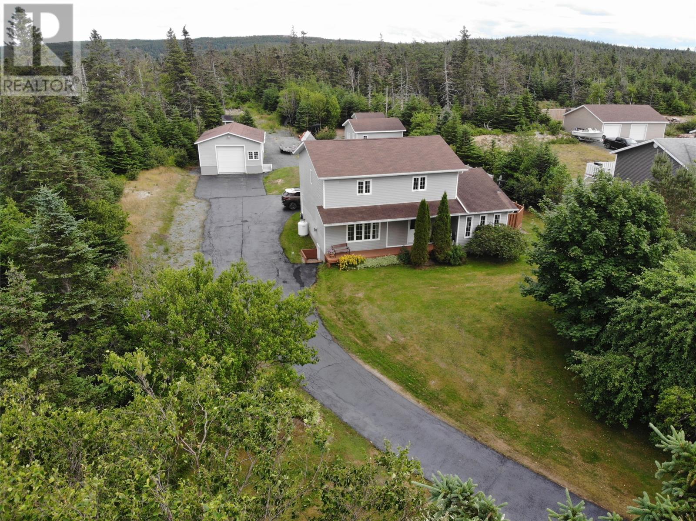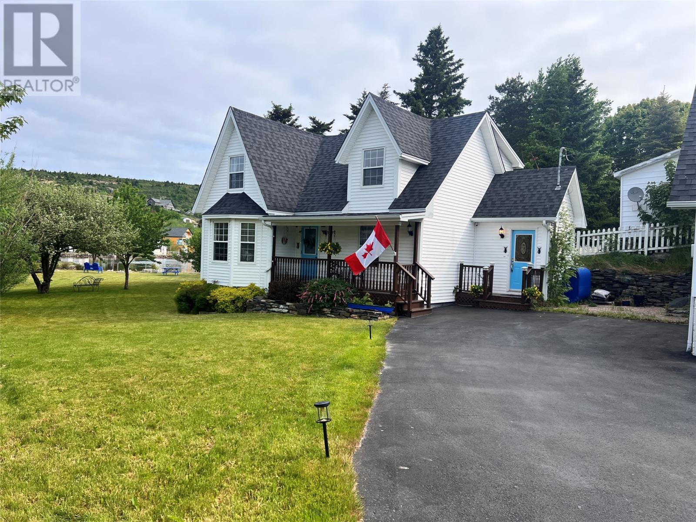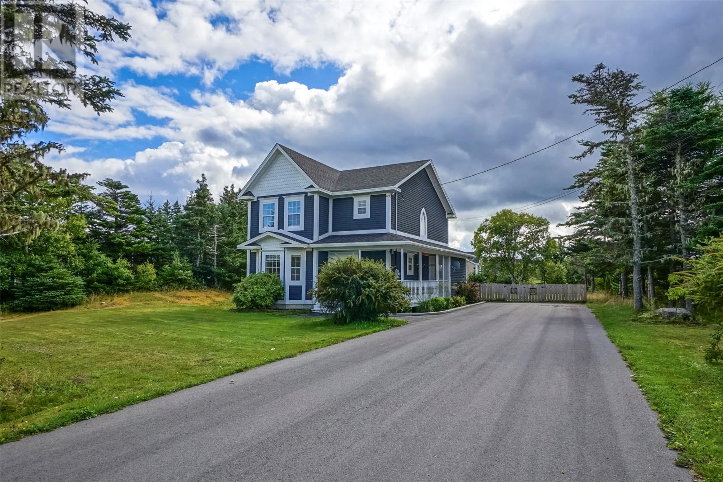
Highlights
Description
- Home value ($/Sqft)$172/Sqft
- Time on Housefulnew 11 hours
- Property typeSingle family
- Year built2005
- Mortgage payment
Beautifully renovated home on Forest Road in Carbonear. This home was extensively renovated in 2021 and is move-in ready. The open concept main floor has a stunning custom kitchen by Cherry Nook, large centre island and high end stainless steel appliances. Upstairs there are three good sized bedrooms, including the large primary suite with walk-in closet and ensuite. There is also a nicely updated family bathroom. The fully developed basement includes an oversized rec-room with woodstove, laundry room, another half bathroom, and a bonus room that could be used as a 4th bedroom. The large and level corner lot is fully fenced with a storage shed and a pad prepared for a detached garage. The shingles were replaced in 2021, 2 new mini-splits installed in 2024 and extensive other improvements over the last 4 years. This stunning home is ready for a new family to enjoy. (id:63267)
Home overview
- Cooling Air exchanger
- Heat source Electric
- Heat type Mini-split
- Sewer/ septic Municipal sewage system
- # total stories 1
- # full baths 2
- # half baths 2
- # total bathrooms 4.0
- # of above grade bedrooms 3
- Flooring Ceramic tile, hardwood, laminate
- Directions 1906420
- Lot desc Landscaped
- Lot size (acres) 0.0
- Building size 2700
- Listing # 1290587
- Property sub type Single family residence
- Status Active
- Ensuite Full
Level: 2nd - Bedroom 3.429m X 3.404m
Level: 2nd - Bedroom 2.946m X 2.946m
Level: 2nd - Bathroom (# of pieces - 1-6) Full
Level: 2nd - Primary bedroom 4.572m X 4.674m
Level: 2nd - Bedroom 3.785m X 4.572m
Level: Basement - Laundry 1.6m X 2.54m
Level: Basement - Recreational room 8.128m X 6.502m
Level: Basement - Bathroom (# of pieces - 1-6) half
Level: Basement - Dining room 5.283m X 5.74m
Level: Main - Porch 2.54m X 1.778m
Level: Main - Kitchen 3.073m X 5.74m
Level: Main - Living room 5.004m X 5.359m
Level: Main - Bathroom (# of pieces - 1-6) Half
Level: Main
- Listing source url Https://www.realtor.ca/real-estate/28882851/103-forest-road-carbonear
- Listing type identifier Idx

$-1,240
/ Month

