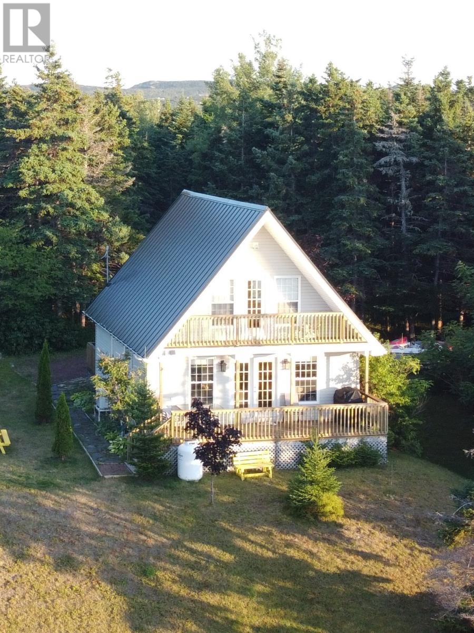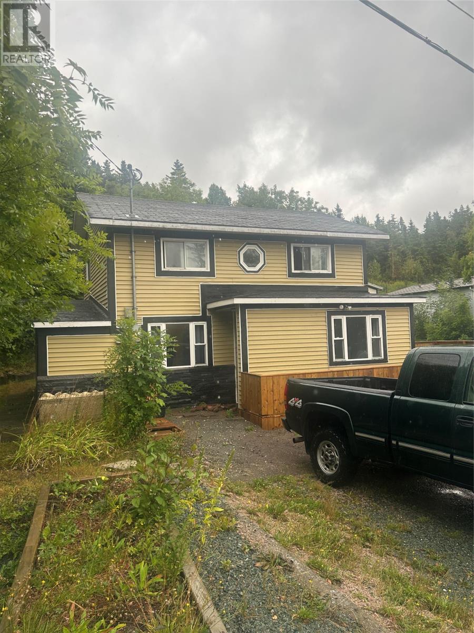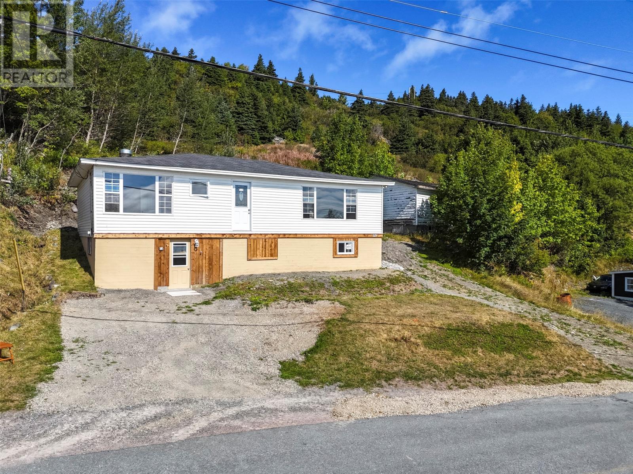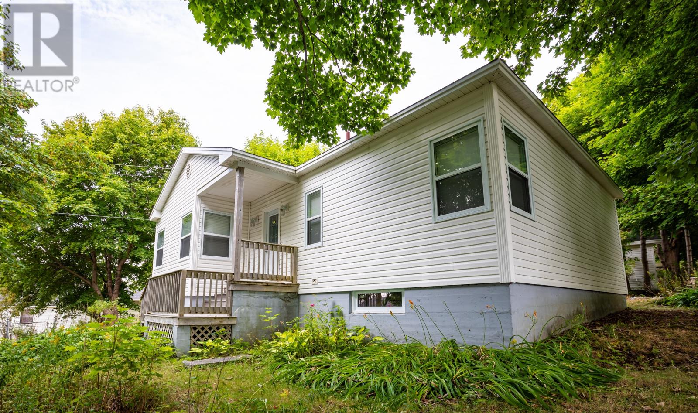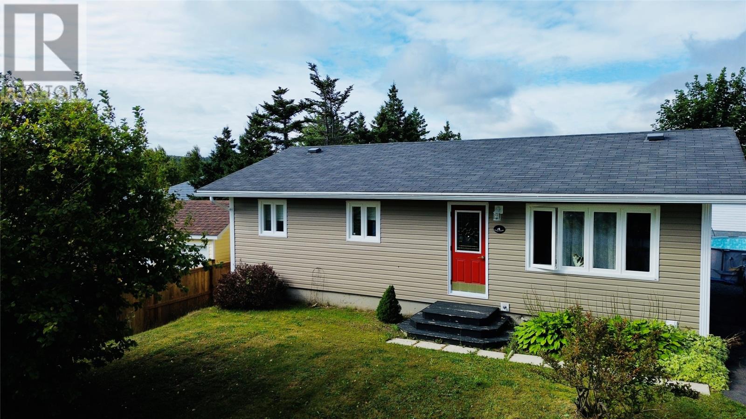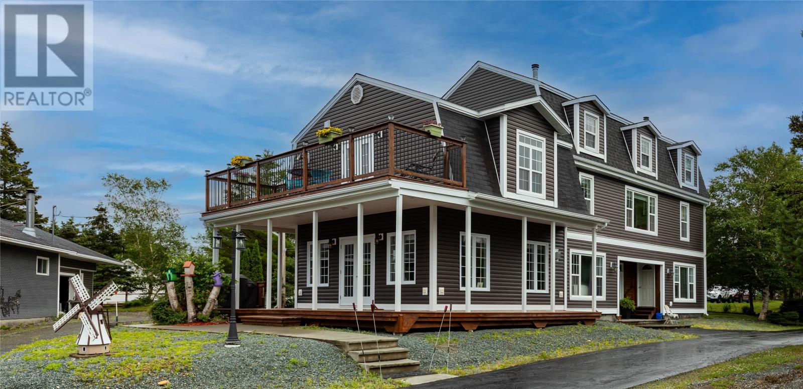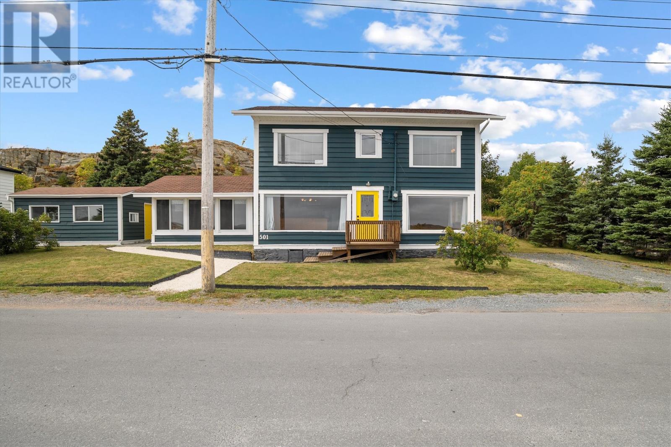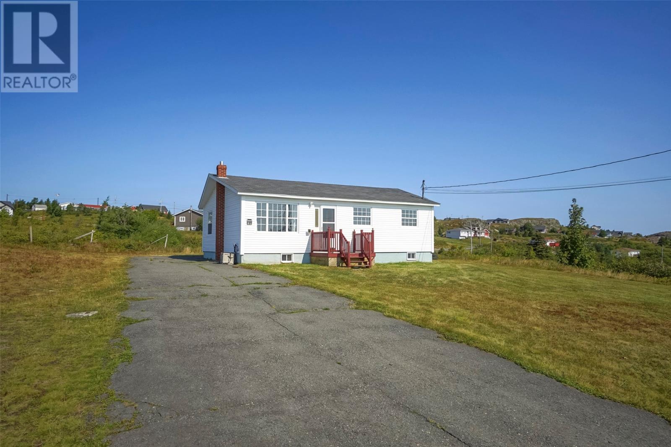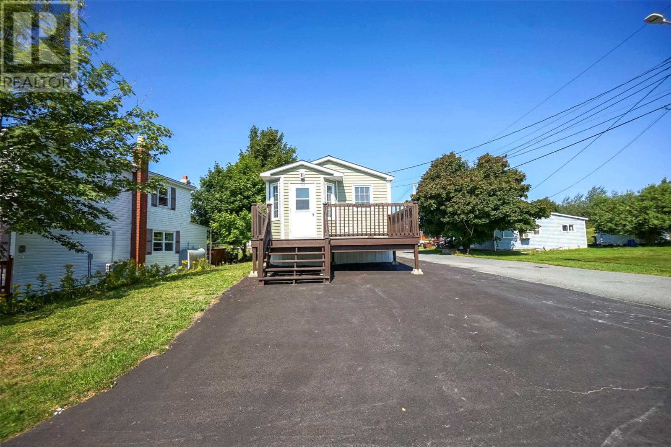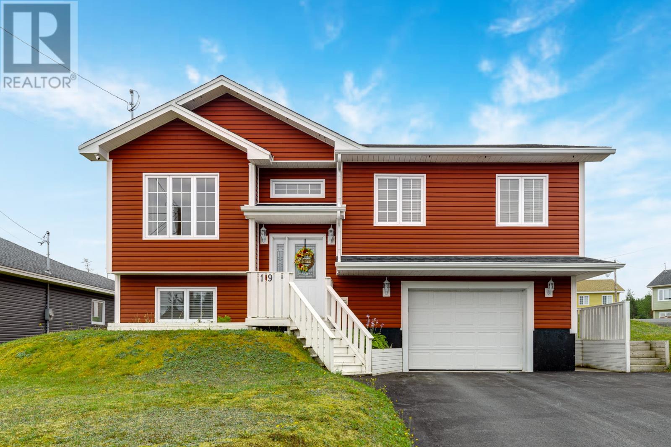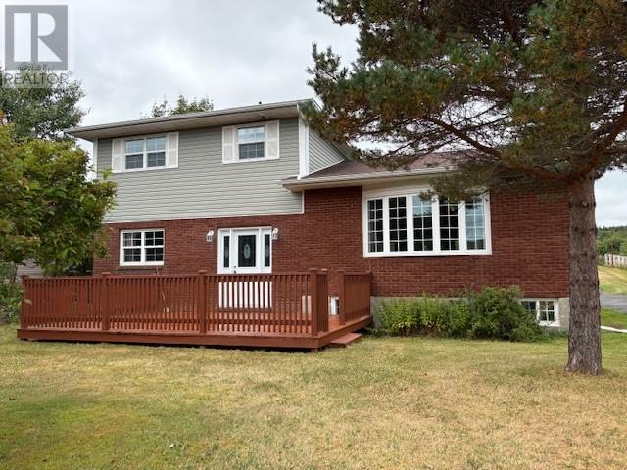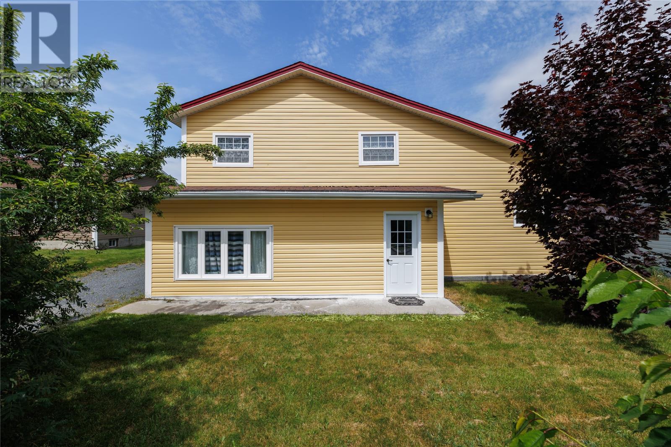
Highlights
Description
- Home value ($/Sqft)$116/Sqft
- Time on Houseful72 days
- Property typeSingle family
- Year built1981
- Mortgage payment
Welcome to 18 Earles Lane, Carbonear – an affordable 4 bed, 2 full bath side split home perfectly situated opposite the Carbonear General Hospital and Long Term Care Facility. This home presents an opportunity for both astute investors seeking a profitable rental property or families looking for an affordable, comfortable and conveniently located home. Recent upgrades include vinyl siding + insulated house wrap, and laminate flooring throughout the living area and bedrooms. Additional upgrades are blown-in insulation in the attic, vinyl windows, and exterior doors, great for energy efficiency and curb appeal. The bathrooms have been tastefully renovated, with a custom ceramic shower and modern vanity + bonus storage room. Don't miss out on the opportunity to own this affordable property in the heart of Carbonear. 24hrs notice prior to showings. (id:55581)
Home overview
- Heat source Electric
- Heat type Baseboard heaters
- Sewer/ septic Municipal sewage system
- # total stories 1
- # full baths 2
- # total bathrooms 2.0
- # of above grade bedrooms 4
- Flooring Ceramic tile, laminate, mixed flooring, other
- Lot desc Landscaped
- Lot size (acres) 0.0
- Building size 1680
- Listing # 1286967
- Property sub type Single family residence
- Status Active
- Primary bedroom 14m X 10m
Level: 2nd - Bedroom 10m X 9m
Level: 2nd - Bedroom 8m X 8m
Level: 2nd - Bedroom 10m X 9m
Level: 2nd - Kitchen 9m X 23m
Level: Main - Laundry 9m X 7m
Level: Main - Den 13m X 8m
Level: Main - Living room 20m X 17m
Level: Main - Porch 7m X 5m
Level: Main - Bathroom (# of pieces - 1-6) B4
Level: Main
- Listing source url Https://www.realtor.ca/real-estate/28520175/18-earles-lane-carbonear
- Listing type identifier Idx

$-520
/ Month

