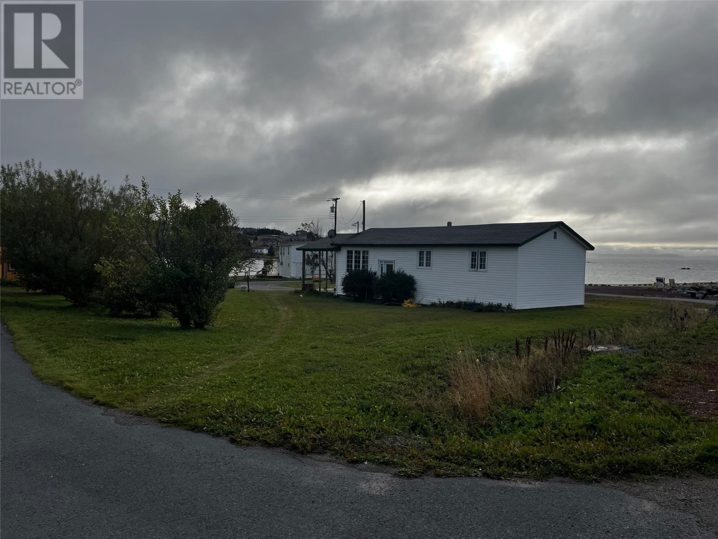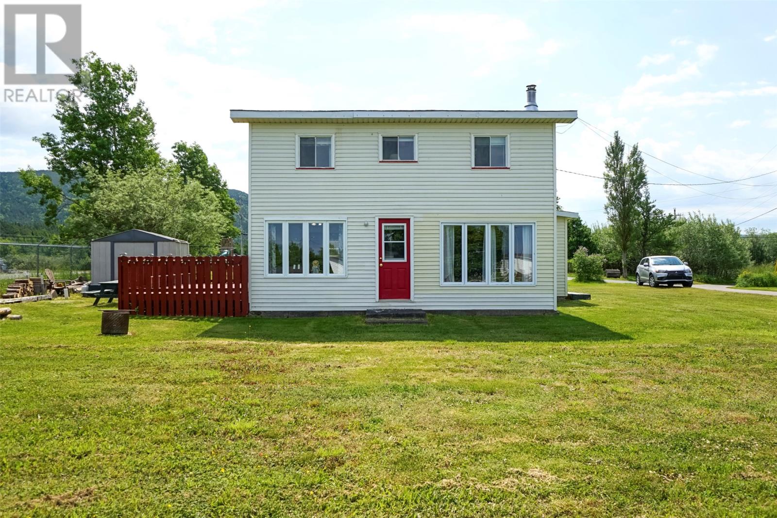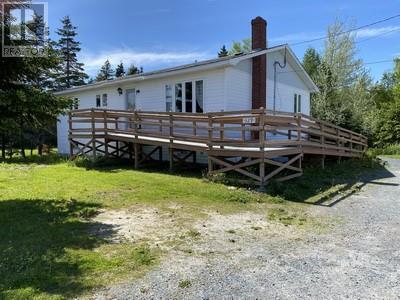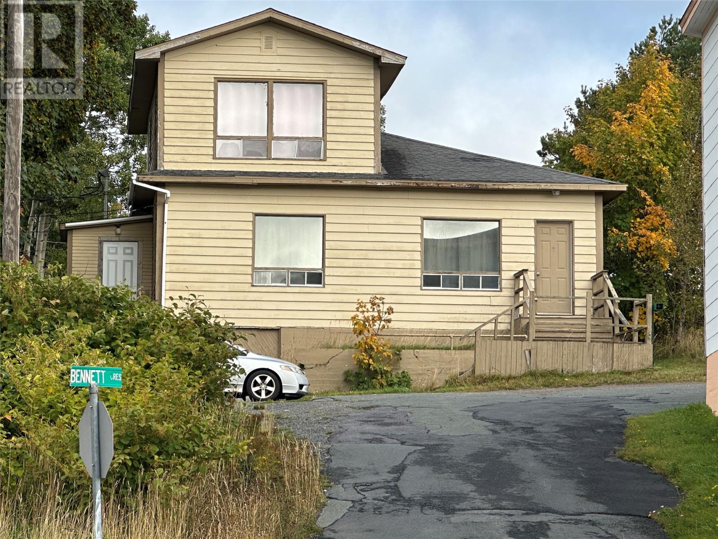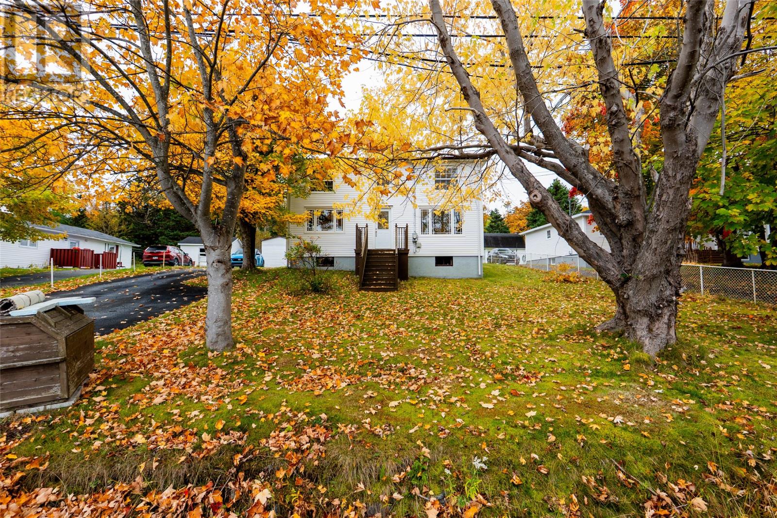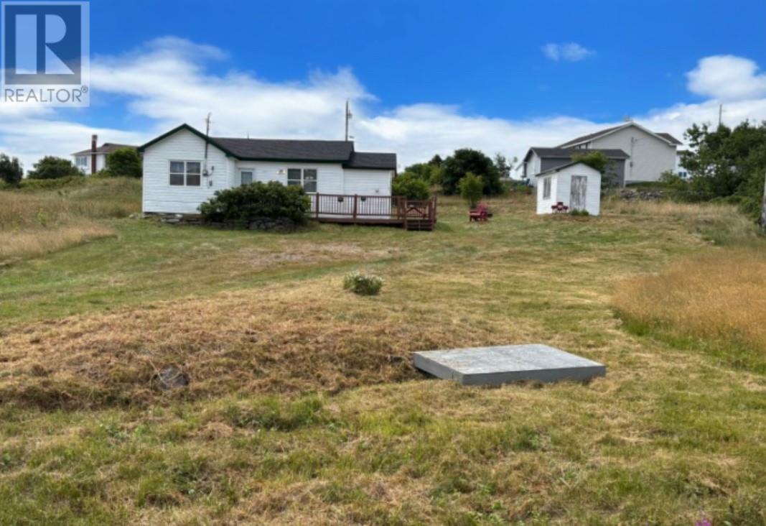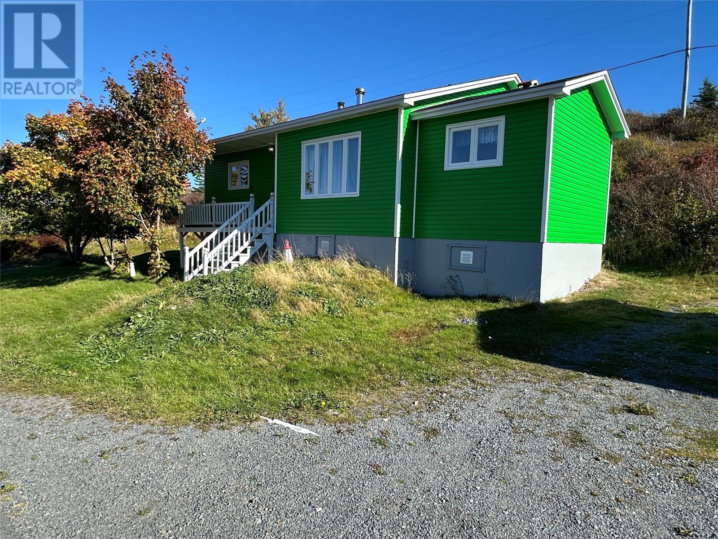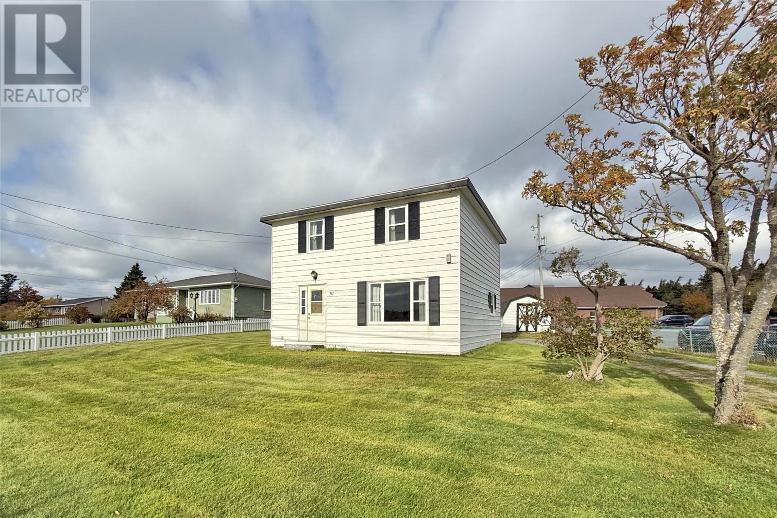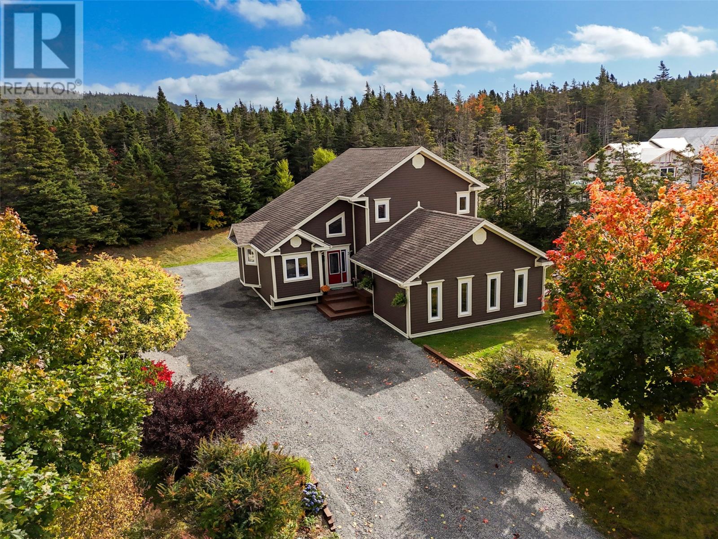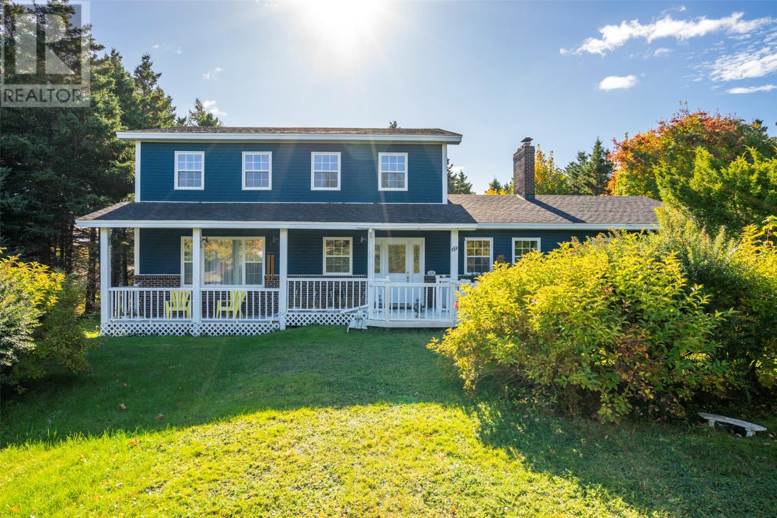
Highlights
Description
- Home value ($/Sqft)$174/Sqft
- Time on Housefulnew 10 hours
- Property typeSingle family
- Style2 level
- Year built1992
- Mortgage payment
Welcome to 69 Forest Road. This well-kept two-story family home is tucked away on a mature lot in a highly sought after neighborhood. Surrounded by a picturesque landscape and mature trees, this property offers the perfect blend of convenience and privacy. The main floor is inviting and has plenty of room for entertaining, with an eat-in kitchen, sitting room with wood burning fireplace, and a sunken living room. There is also a large storage room which could be utilized as a work shop, or converted to an attached garage. There are 4 well appointed bedrooms upstairs, and an ensuite bathroom off of the primary. The rear yard is complete with an expansive deck system which will provide ample privacy for those warm summer evenings. Call today! (id:63267)
Home overview
- Heat source Electric
- Heat type Floor heat
- Sewer/ septic Municipal sewage system
- # total stories 2
- # full baths 2
- # half baths 1
- # total bathrooms 3.0
- # of above grade bedrooms 4
- Flooring Ceramic tile, hardwood
- Lot desc Landscaped
- Lot size (acres) 0.0
- Building size 2448
- Listing # 1291578
- Property sub type Single family residence
- Status Active
- Bathroom (# of pieces - 1-6) 7.8m X 7.4m
Level: 2nd - Bedroom 8.9m X 9.6m
Level: 2nd - Bedroom 10.2m X 12.11m
Level: 2nd - Primary bedroom 12m X 16.7m
Level: 2nd - Bathroom (# of pieces - 1-6) 7.8m X 5.3m
Level: 2nd - Bedroom 13.8m X 9.6m
Level: 2nd - Other 13.7m X 3.3m
Level: 2nd - Storage 15.8m X 26.4m
Level: Main - Family room 13.5m X 18.6m
Level: Main - Dining nook 9.3m X 12.11m
Level: Main - Storage 9.5m X 9.7m
Level: Main - Bathroom (# of pieces - 1-6) 4m X 5.9m
Level: Main - Porch 6.5m X 5.2m
Level: Main - Foyer 13.3m X 13.1m
Level: Main - Laundry 5m X 7.6m
Level: Main - Dining room 10.6m X 12.11m
Level: Main - Living room 17m X 13.12m
Level: Main - Kitchen 10.1m X 12.11m
Level: Main
- Listing source url Https://www.realtor.ca/real-estate/29009912/69-forest-road-carbonear
- Listing type identifier Idx

$-1,133
/ Month

