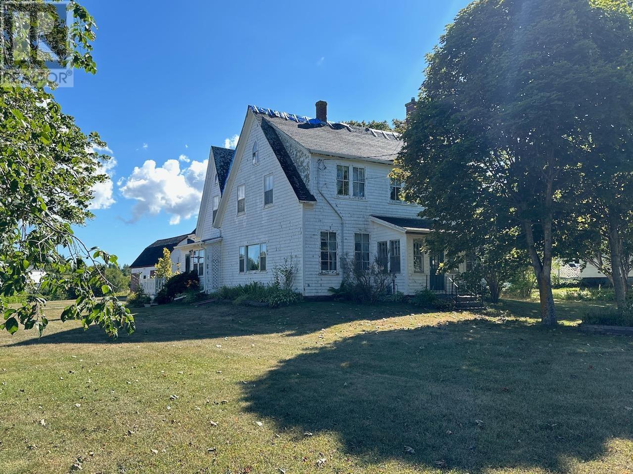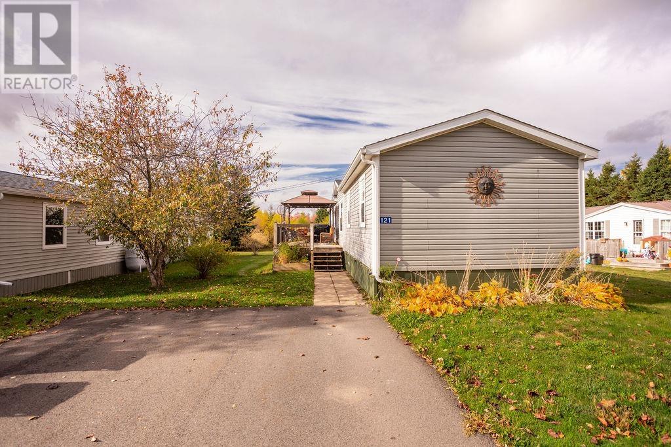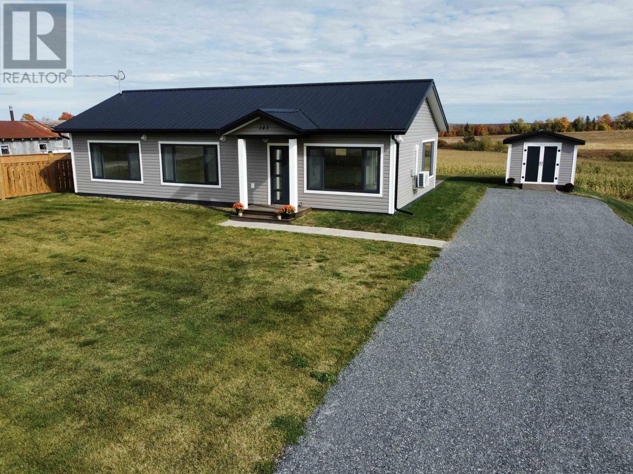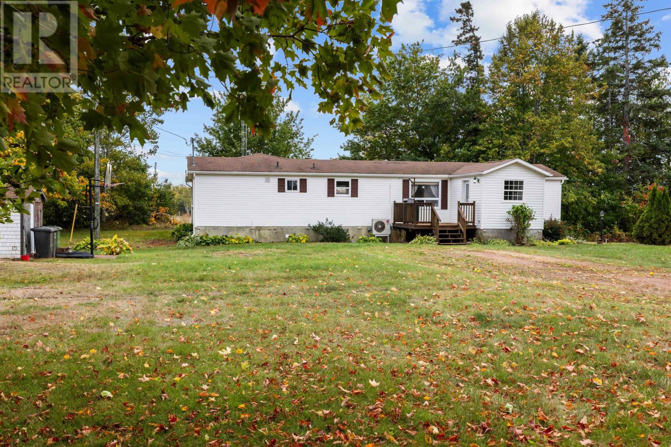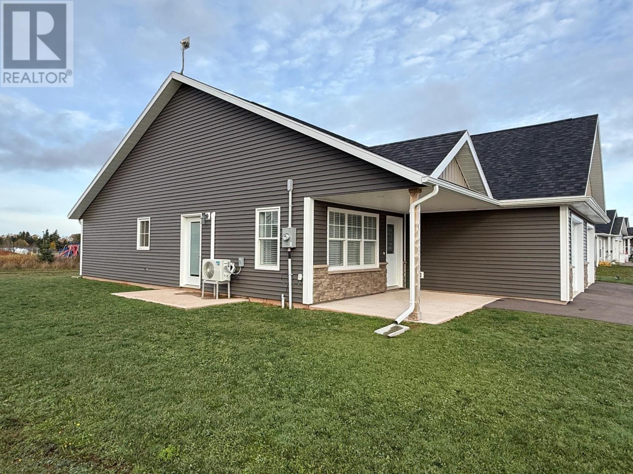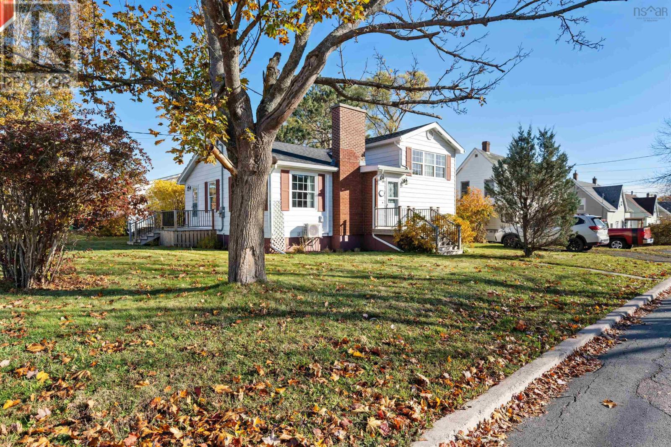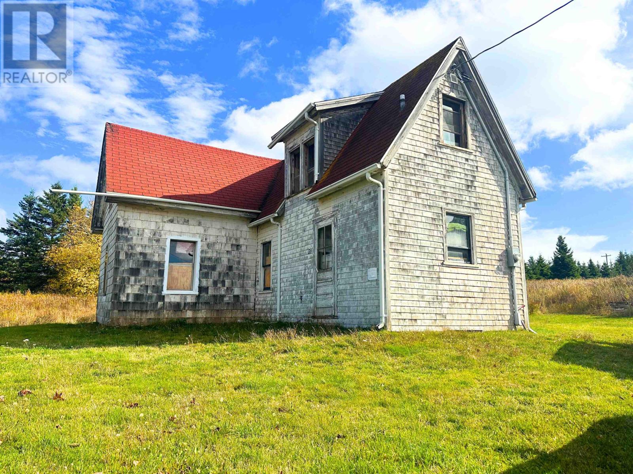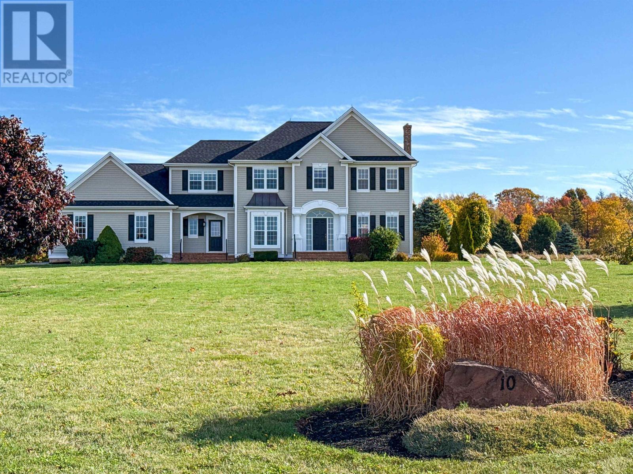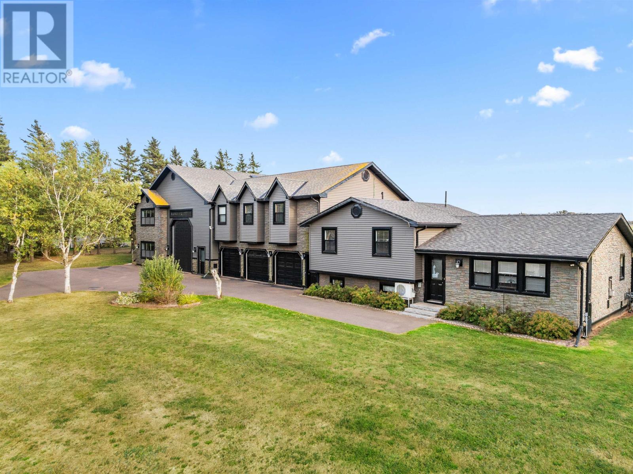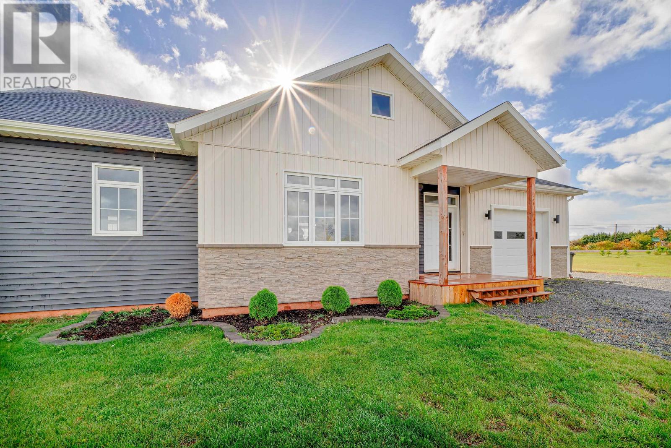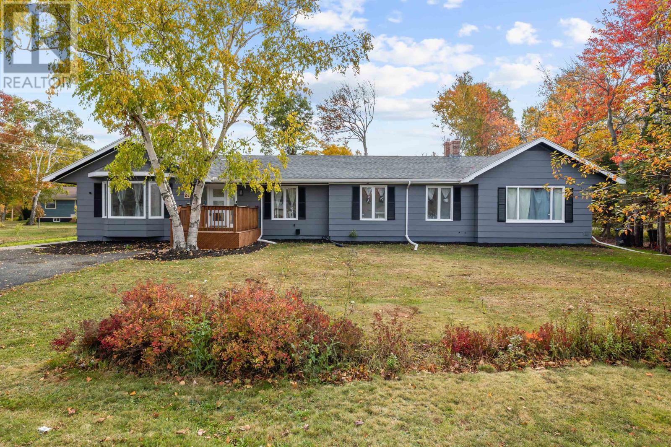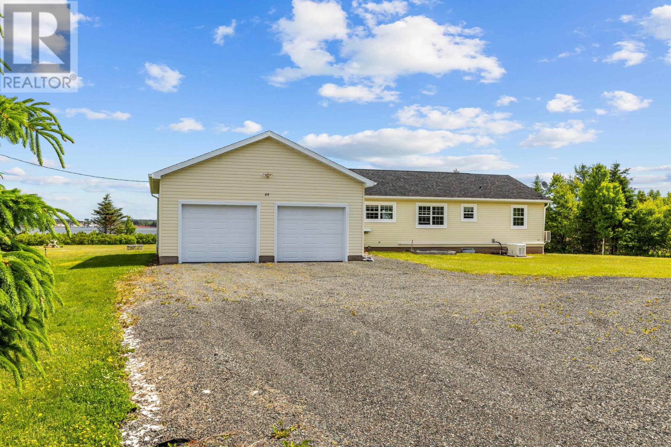
Highlights
Description
- Time on Houseful100 days
- Property typeSingle family
- StyleCharacter
- Mortgage payment
Welcome to this stunning coastal retreat, built in 2015 and thoughtfully designed for comfort, style and relaxed seaside living. This beautifully maintained home features a bright white kitchen, soaring vaulted ceilings, and large windows that fill the space with natural light and showcase the picturesque surroundings. With 3 spacious bedrooms and 2.5 bathrooms, there's plenty of room for family and guests. Cozy up by the propane fireplace on cooler evenings or enjoy the fresh ocean breeze from your screened-in deck. Take the custom metal steps down to the beach below for daily shoreline strolls or seaside relaxation. The home also offers a full, insulated basement, a Generac generator for added peace of mind, a large two-car garage, and an outdoor showed, ideal for sandy beach days. With thoughtful details throughout, this property is the perfect blend of charm, functionality and coastal living. (id:63267)
Home overview
- Cooling Air exchanger
- Heat source Electric, propane
- Heat type Baseboard heaters, wall mounted heat pump
- Sewer/ septic Septic system
- Has garage (y/n) Yes
- # full baths 2
- # half baths 1
- # total bathrooms 3.0
- # of above grade bedrooms 3
- Flooring Carpeted, engineered hardwood, tile, vinyl
- Subdivision Launching
- View View of water
- Lot size (acres) 0.0
- Listing # 202517979
- Property sub type Single family residence
- Status Active
- Other 56m X 28m
Level: Basement - Mudroom 7.5m X 4.2m
Level: Main - Primary bedroom 13.8m X 14.2m
Level: Main - Bedroom 9.11m X 13.2m
Level: Main - Kitchen 13.2m X 19.5m
Level: Main - Living room 13.2m X 19.5m
Level: Main - Bedroom 9m X 14.3m
Level: Main - Bathroom (# of pieces - 1-6) 8.1m X 9m
Level: Main - Ensuite (# of pieces - 2-6) 7.1m X 6.5m
Level: Main - Bathroom (# of pieces - 1-6) 6.8m X 6.8m
Level: Main
- Listing source url Https://www.realtor.ca/real-estate/28619916/27-sandspit-lane-launching-launching
- Listing type identifier Idx

$-1,853
/ Month


