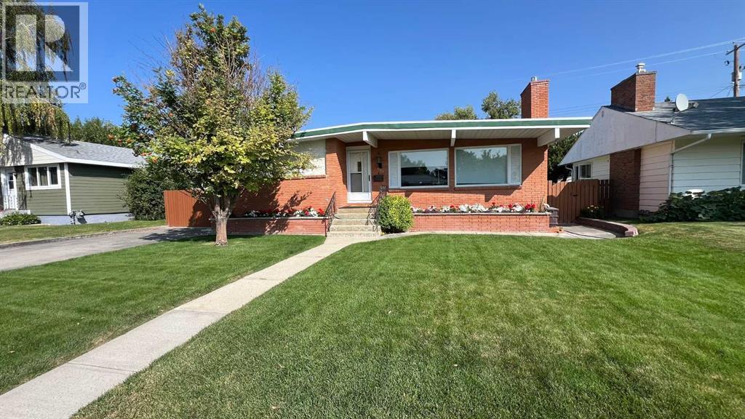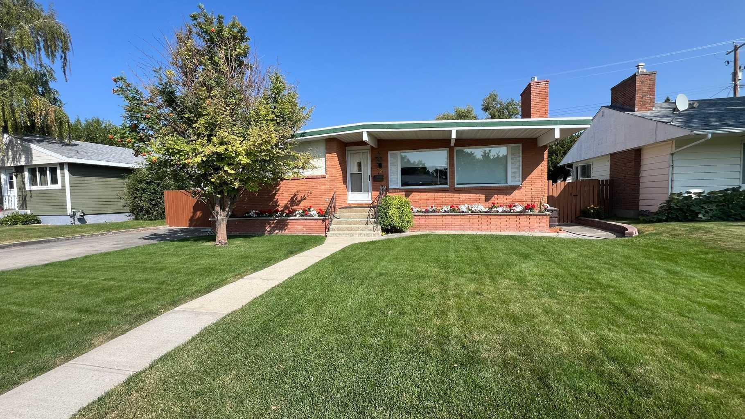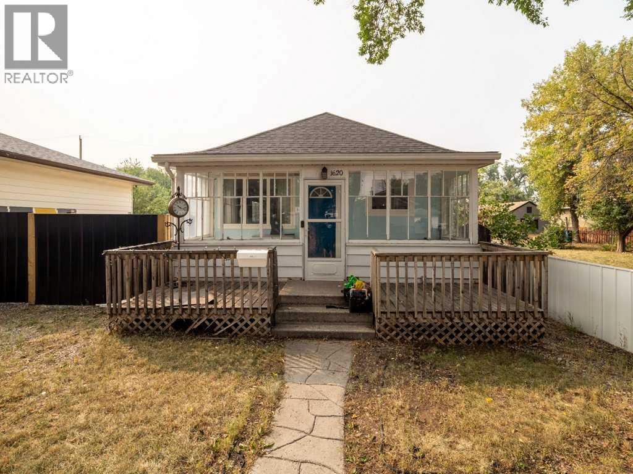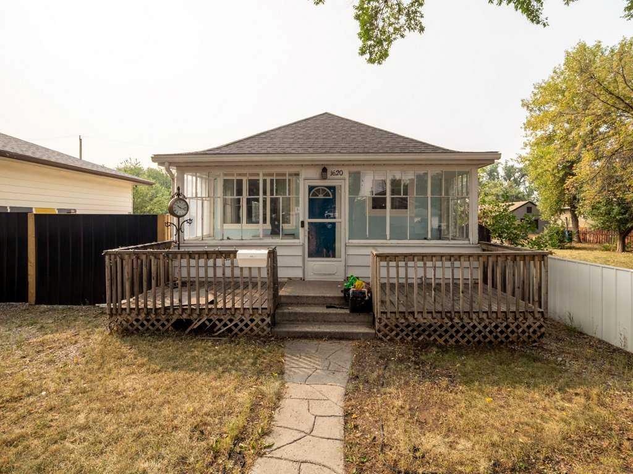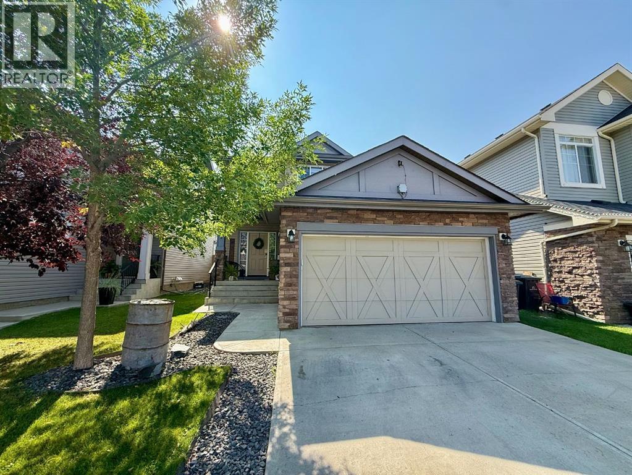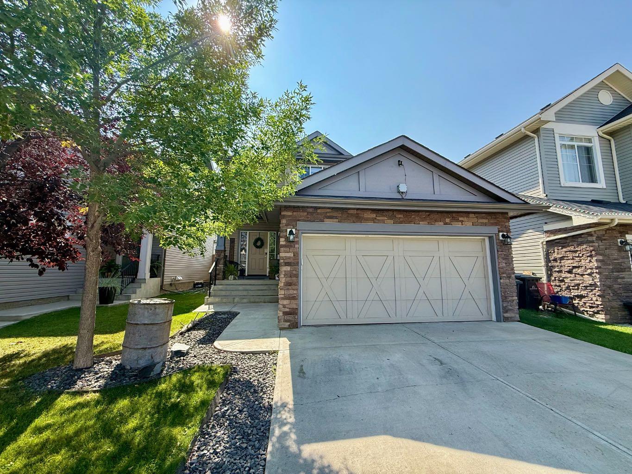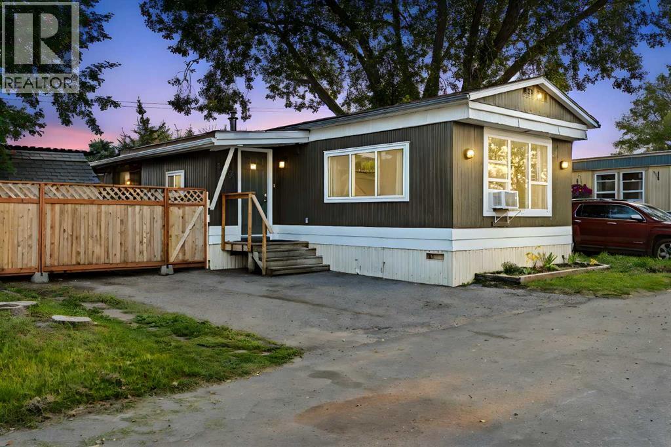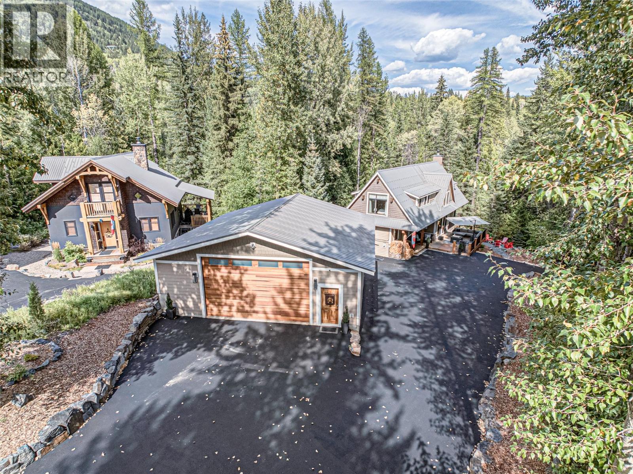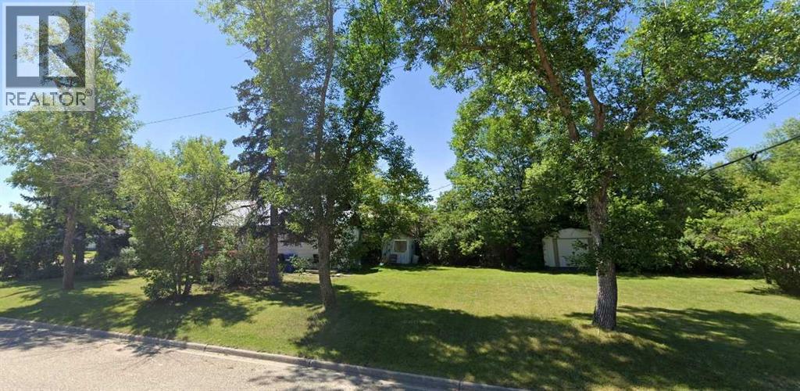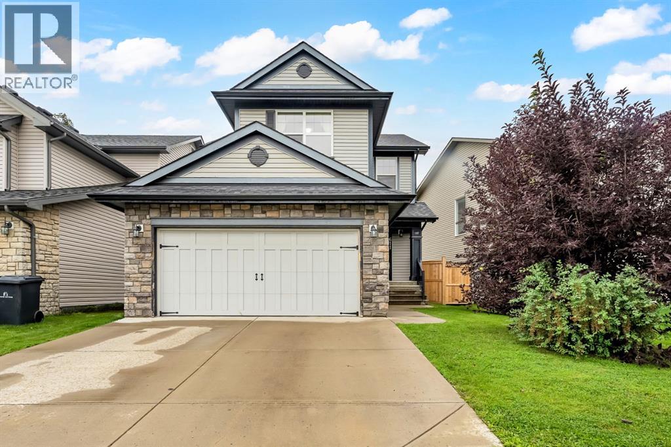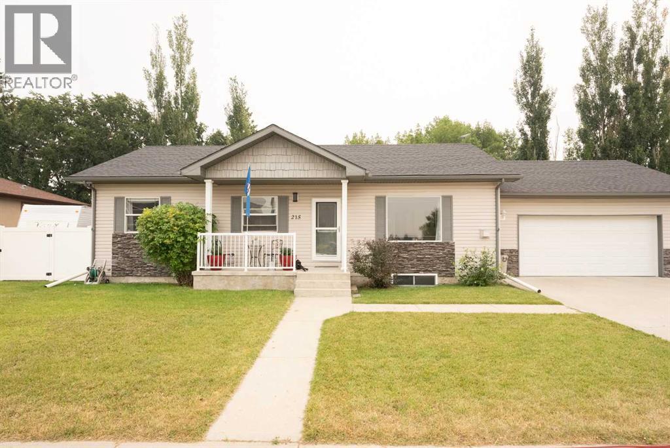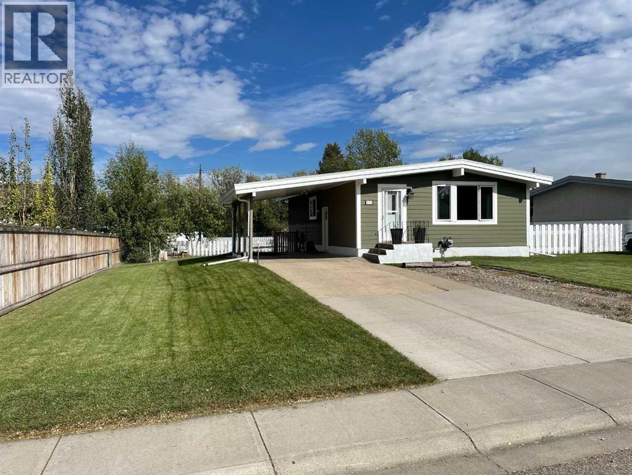
Highlights
Description
- Home value ($/Sqft)$346/Sqft
- Time on Houseful20 days
- Property typeSingle family
- StyleBungalow
- Median school Score
- Lot size9,583 Sqft
- Year built1963
- Mortgage payment
This well-maintained home offers comfort, functionality, and excellent potential for added value. Featuring new flooring throughout and a renovated main bathroom, the property is move-in ready with modern updates already completed. The layout includes 3 bedrooms on the main level and 2 additional bedrooms downstairs, providing ample space for families of all sizes. The home was previously suited, and with minimal effort, it could easily be converted back, perfect for generating extra rental income or accommodating extended family. Situated on a quiet street, the property boasts a fenced yard, carport, and plenty of off-street parking, including space for your RV, camper, or boat. Most of the windows have already been updated, adding to the home’s efficiency and appeal. This property checks all the boxes for a family home or investment opportunity—don’t miss your chance to make it yours! (id:63267)
Home overview
- Cooling None
- Heat type Forced air
- # total stories 1
- Construction materials Wood frame
- Fencing Fence
- # parking spaces 2
- Has garage (y/n) Yes
- # full baths 2
- # total bathrooms 2.0
- # of above grade bedrooms 5
- Flooring Carpeted, vinyl
- Community features Golf course development
- Lot desc Landscaped, lawn
- Lot dimensions 0.22
- Lot size (acres) 0.22
- Building size 1040
- Listing # A2248817
- Property sub type Single family residence
- Status Active
- Family room 5.867m X 4.267m
Level: Basement - Laundry 2.743m X 3.962m
Level: Basement - Bedroom 2.643m X 3.176m
Level: Basement - Other 3.277m X 2.566m
Level: Basement - Bathroom (# of pieces - 4) Level: Basement
- Bedroom 4.368m X 3.176m
Level: Basement - Bedroom 3.048m X 3.048m
Level: Main - Living room 3.658m X 6.553m
Level: Main - Primary bedroom 3.048m X 3.658m
Level: Main - Bedroom 2.743m X 3.453m
Level: Main - Other 3.658m X 3.048m
Level: Main - Bathroom (# of pieces - 4) Level: Main
- Listing source url Https://www.realtor.ca/real-estate/28743156/520-6-street-w-cardston
- Listing type identifier Idx

$-960
/ Month

