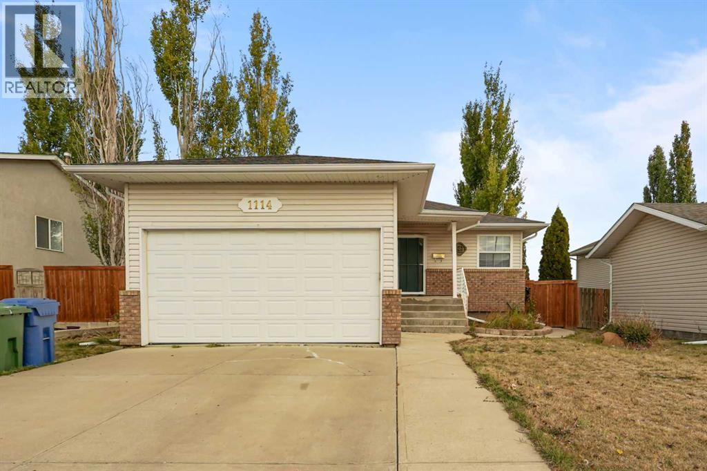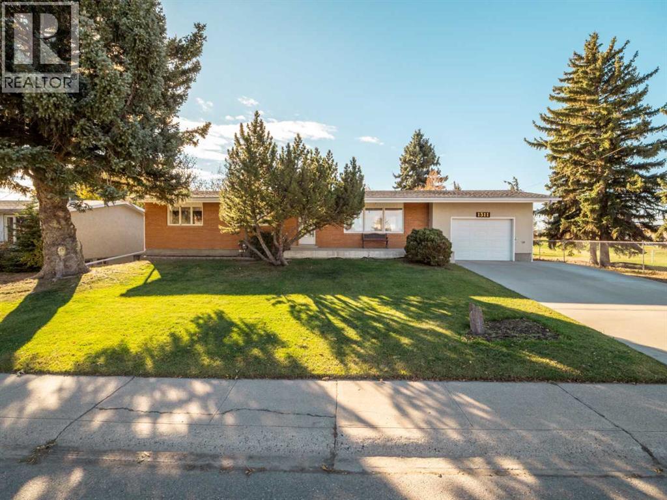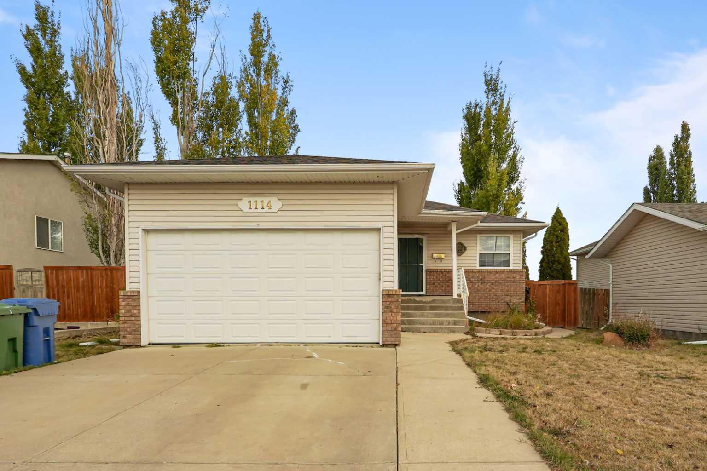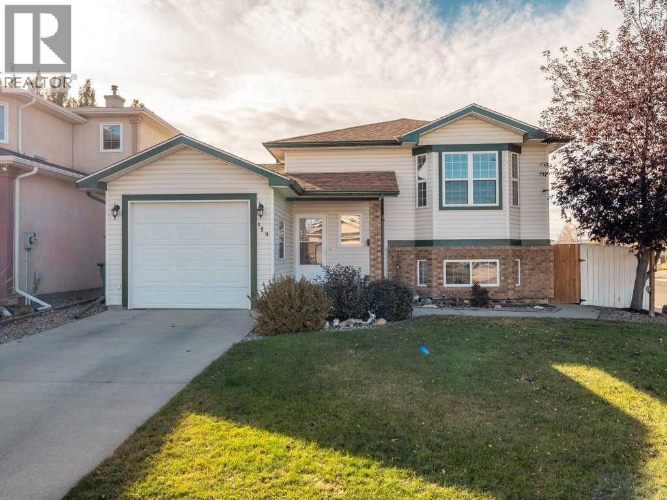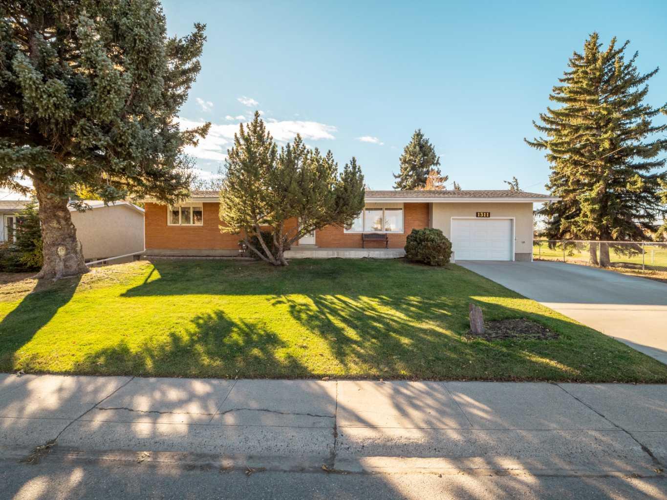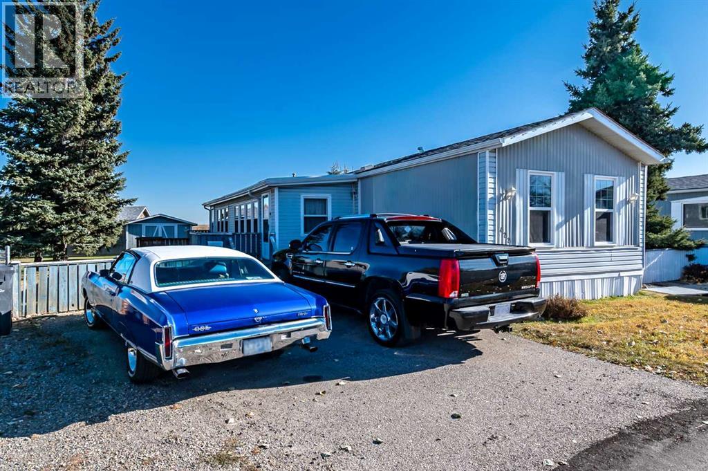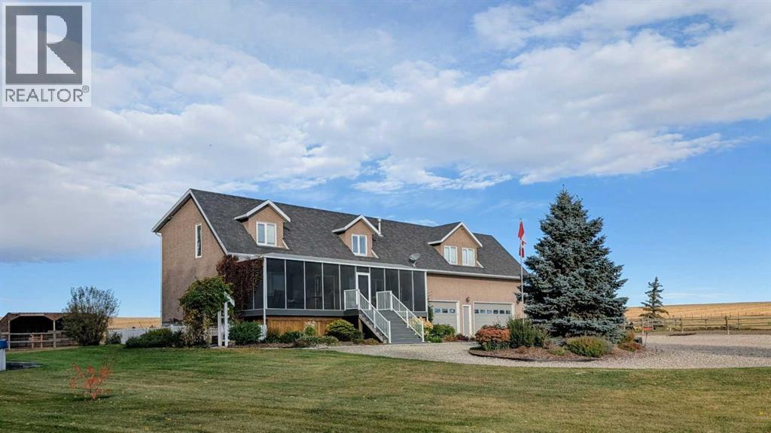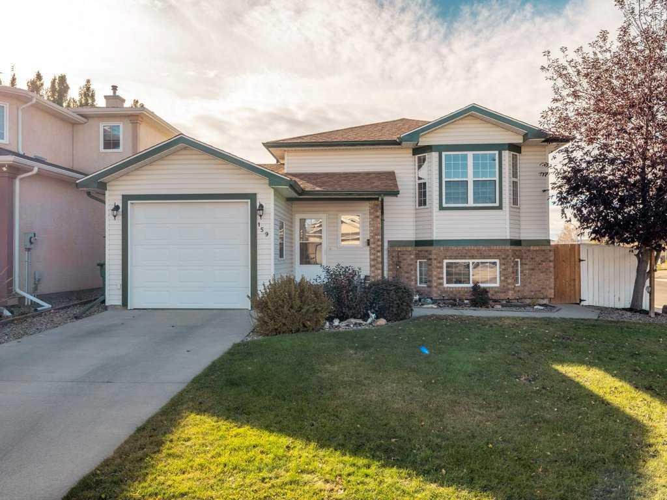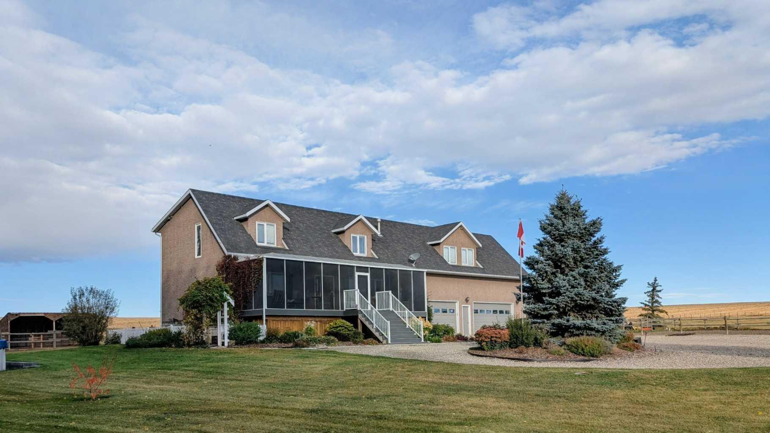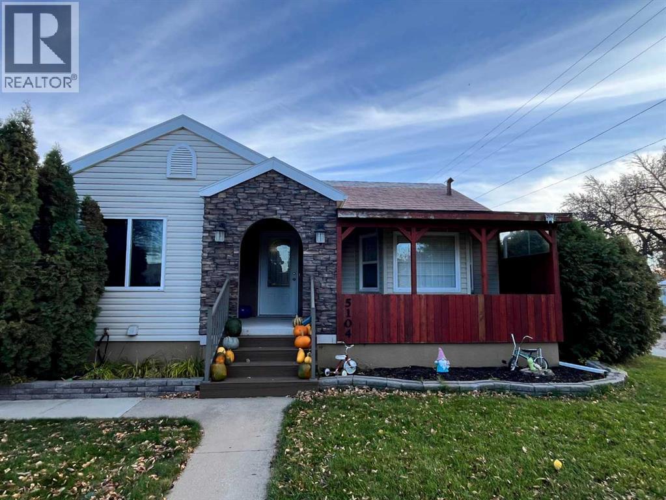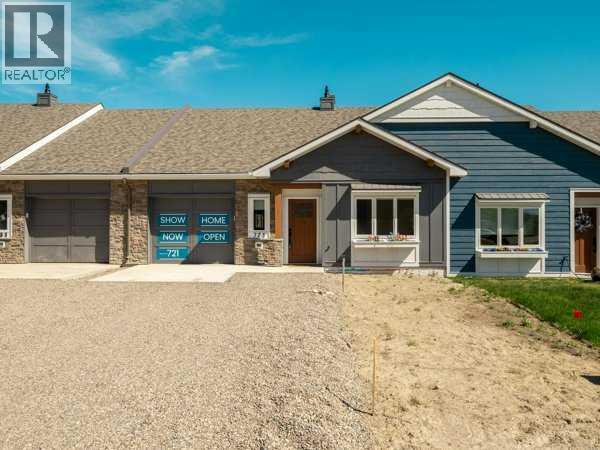
Highlights
Description
- Home value ($/Sqft)$387/Sqft
- Time on Houseful105 days
- Property typeSingle family
- StyleBungalow
- Median school Score
- Year built2024
- Garage spaces1
- Mortgage payment
LOADED WITH ALL THE UPGRADES - Welcome to main floor living at its finest in this brand new, MOVE-IN-READY, single car garage, 2 bedroom, 2 bathroom condo, offering over 1000 square ft of thoughtfully designed living space. Enjoy the comfort and efficiency of in-floor heating with multi-zone control, high-efficiency combination boiler, and central air. The open concept kitchen and living room feature luxury vinyl plank flooring, vaulted ceilings, a large island, sleek stainless steel appliances, gold faucet accents, and ample cabinet space. The cozy fireplace in the living room adds warmth and charm. The spacious primary suite includes a walk-in shower and a beautifully designed ensuite. Wide 36” door frames make this unit fully accessible. Vinyl windows fill the space with natural light, and sound mitigation throughout ensures quiet, peaceful living. This quality built home boasts exterior walls made from 6.5” structural insulated panels (R22 rated) and an insulated concrete form foundation for top-tier energy efficiency. Radon protection is built-in, along with an air exchanger for fresh indoor air. An exciting common area with Pickleball courts coming soon, adds to the lifestyle appeal of this low maintenance home. A perfect combination of quality, comfort, and community living! Call your favourite REALTOR® to book your showing today! (id:63267)
Home overview
- Cooling Central air conditioning
- Heat type High-efficiency furnace, other, forced air, in floor heating
- # total stories 1
- Construction materials Icf block
- Fencing Not fenced
- # garage spaces 1
- # parking spaces 2
- Has garage (y/n) Yes
- # full baths 2
- # total bathrooms 2.0
- # of above grade bedrooms 2
- Flooring Vinyl plank
- Has fireplace (y/n) Yes
- Community features Golf course development, pets allowed with restrictions, age restrictions
- Lot desc Landscaped, lawn
- Lot dimensions 2520.06
- Lot size (acres) 0.059211936
- Building size 1082
- Listing # A2226951
- Property sub type Single family residence
- Status Active
- Kitchen 5.563m X 3.048m
Level: Main - Bedroom 3.225m X 3.911m
Level: Main - Dining room 1.981m X 3.786m
Level: Main - Bathroom (# of pieces - 3) 2.539m X 2.387m
Level: Main - Furnace 1.042m X 1.5m
Level: Main - Bathroom (# of pieces - 4) 2.539m X 1.5m
Level: Main - Living room 3.606m X 3.786m
Level: Main - Primary bedroom 3.682m X 6.605m
Level: Main
- Listing source url Https://www.realtor.ca/real-estate/28574183/721-7th-avenue-w-cardston
- Listing type identifier Idx

$-997
/ Month

