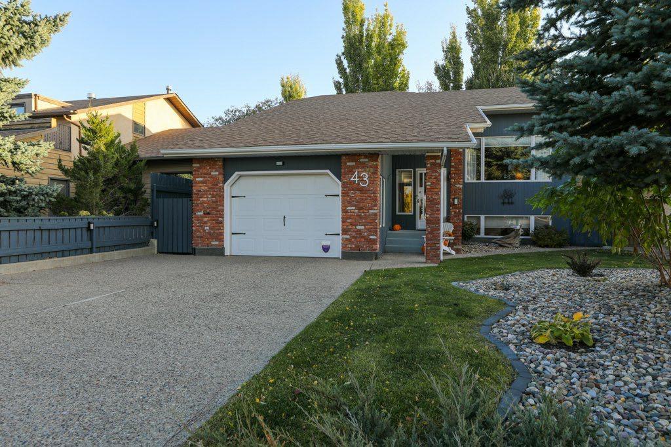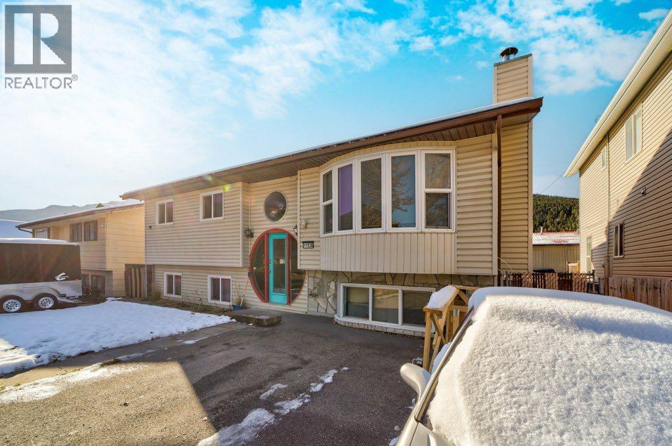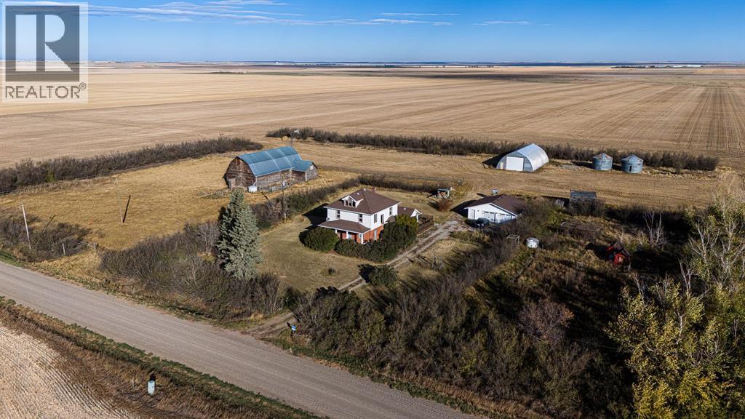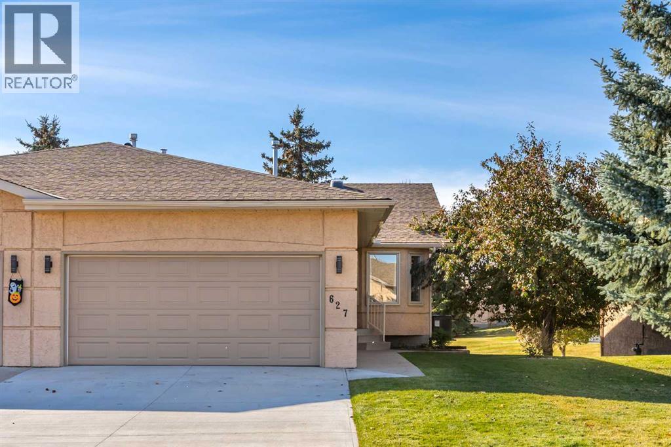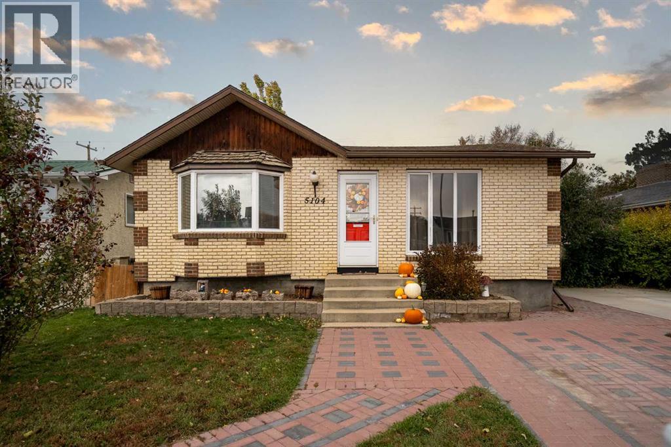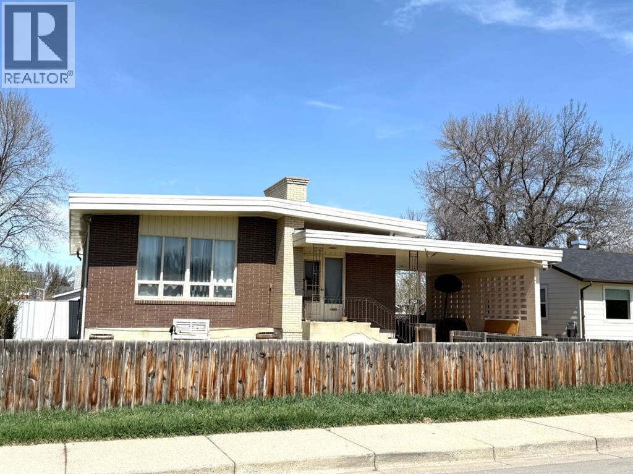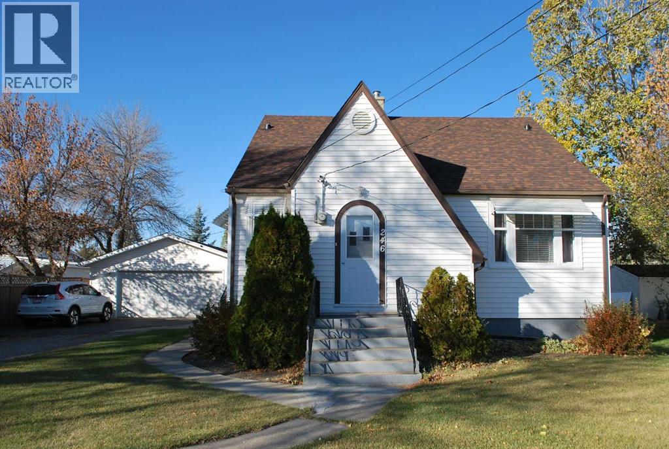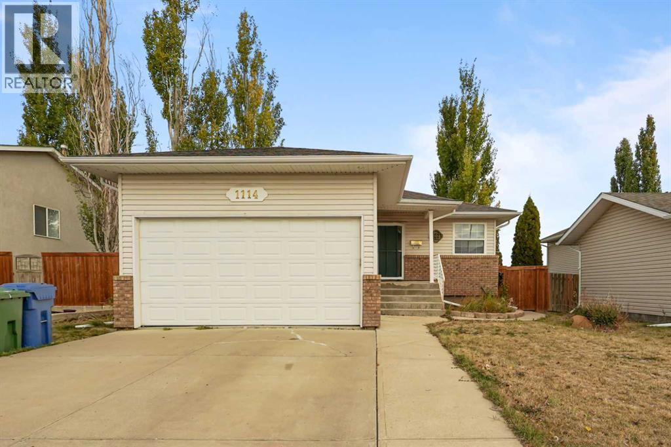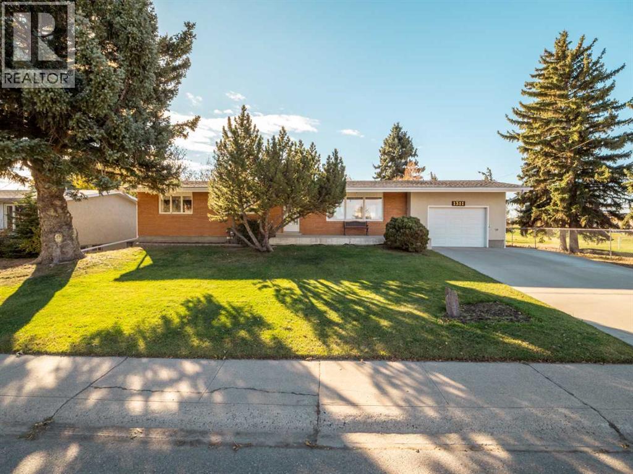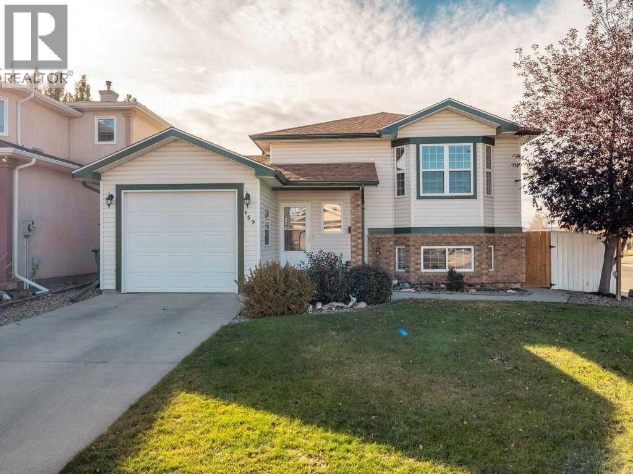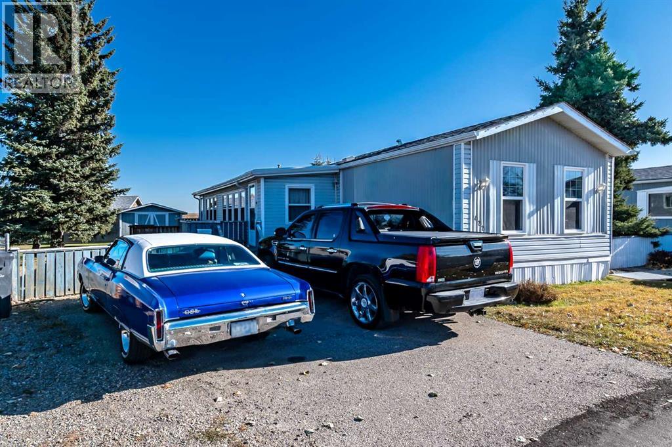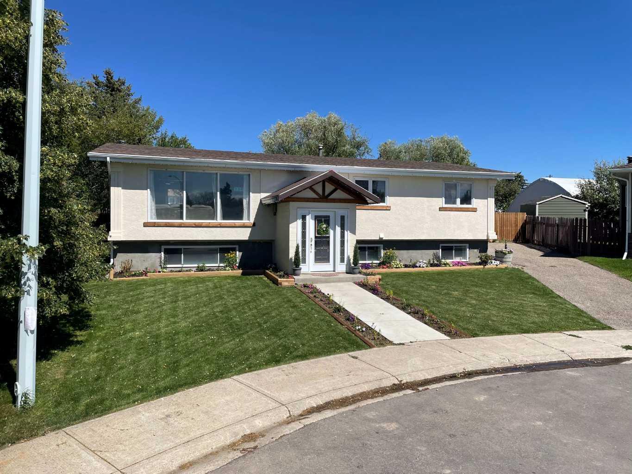
Highlights
Description
- Home value ($/Sqft)$298/Sqft
- Time on Houseful11 days
- Property typeResidential
- StyleBungalow
- Median school Score
- Lot size8,276 Sqft
- Year built1976
- Mortgage payment
This thoughtfully updated bungalow blends modern style, smart design, and a warm, welcoming feel. Step inside to a main floor that’s been extensively renovated with fresh paint, new flooring, and a stunning quartz kitchen complete with a spacious walk-in pantry. The bathrooms have been beautifully updated—including a show-stopping ensuite—adding everyday comfort and convenience. From the moment you arrive, the curb appeal is undeniable: freshly laid sod, new sidewalks, vibrant flowerbeds, and the eye-catching glow of Gemstone lights showcase the meticulous planning that’s gone into this property. The current owners even extended the front entrance, creating a bright and inviting space to greet guests. Downstairs, a newly added walkout basement with exterior stairs expands your living space, offering direct access to the backyard, a large concrete pad, and a basketball hoop—perfect for active living and entertaining. The refinished rear deck is ready for summer gatherings, and back alley access adds extra flexibility. With 3 bedrooms on the main floor, 1 in the basement, plus an office that could serve as a 5th bedroom, this home is as functional as it is stylish. Plenty of storage, friendly neighbors, and a location close to schools make it the ideal move-in-ready package.
Home overview
- Cooling None
- Heat type Forced air
- Pets allowed (y/n) No
- Construction materials Concrete, stucco, wood frame
- Roof Asphalt shingle, metal
- Fencing Fenced
- # parking spaces 2
- Parking desc Off street
- # full baths 3
- # total bathrooms 3.0
- # of above grade bedrooms 5
- # of below grade bedrooms 2
- Flooring Carpet, vinyl
- Appliances Dishwasher, refrigerator, stove(s), washer/dryer
- Laundry information Main level
- County Cardston county
- Subdivision None
- Zoning description Residential
- Exposure Sw
- Lot desc Back lane, city lot, cul-de-sac, front yard, gentle sloping, irregular lot, landscaped, lawn
- Lot size (acres) 0.19
- Basement information Finished,full,separate/exterior entry,walk-up to grade
- Building size 1404
- Mls® # A2262059
- Property sub type Single family residence
- Status Active
- Tax year 2025
- Listing type identifier Idx

$-1,117
/ Month

