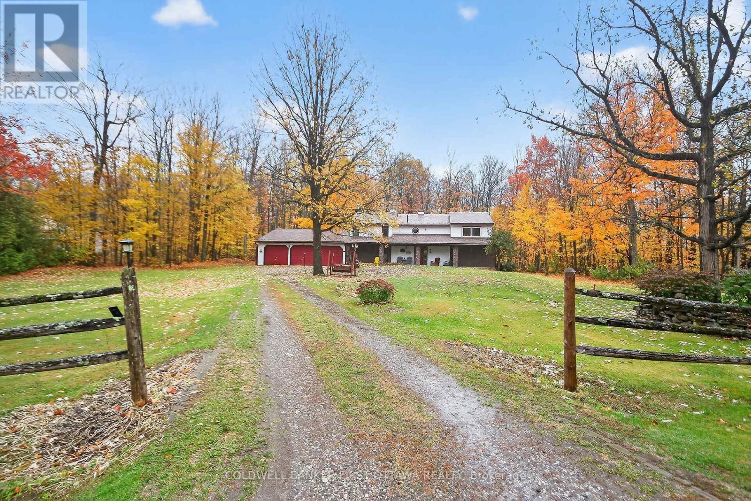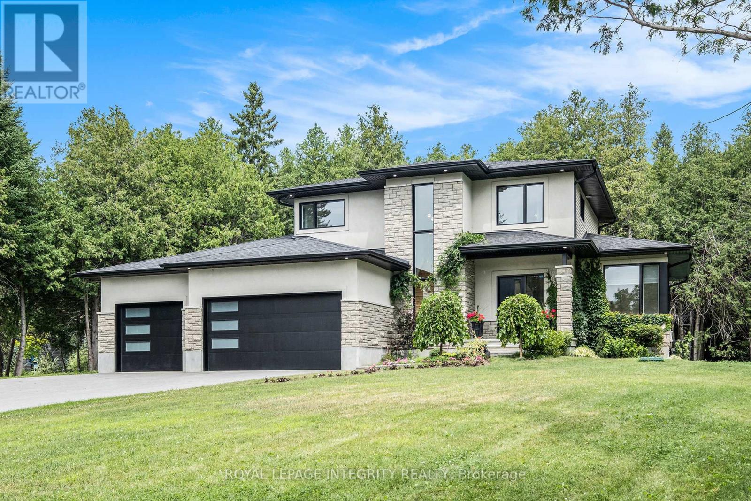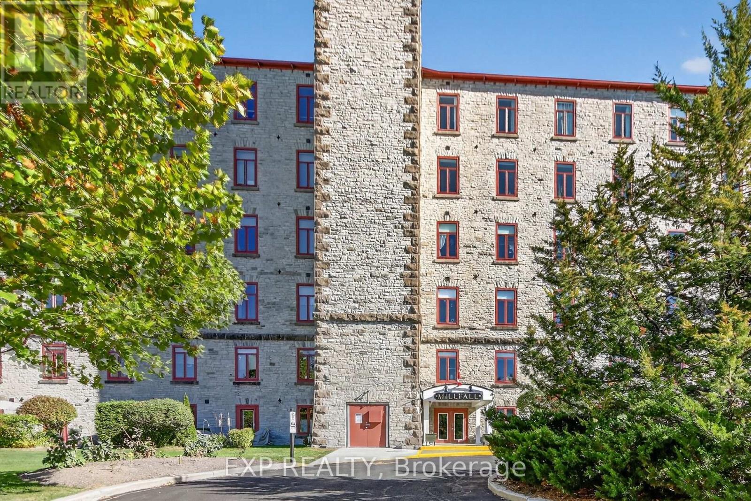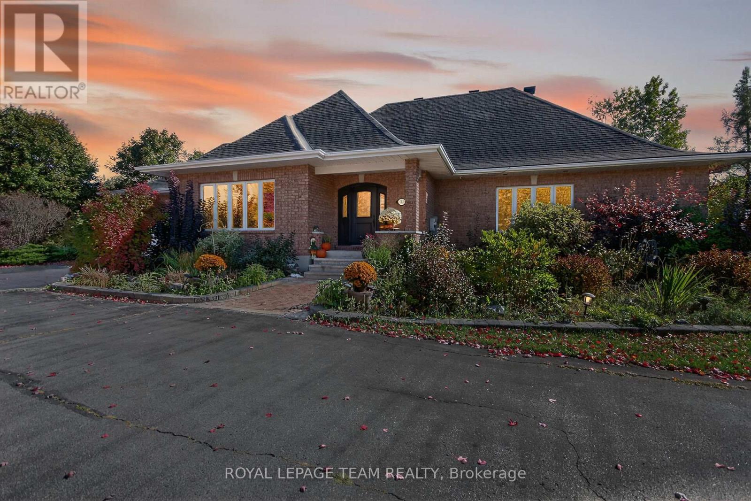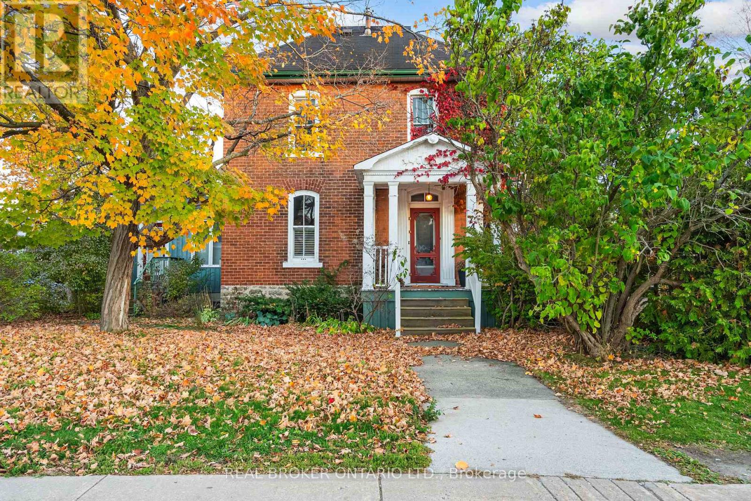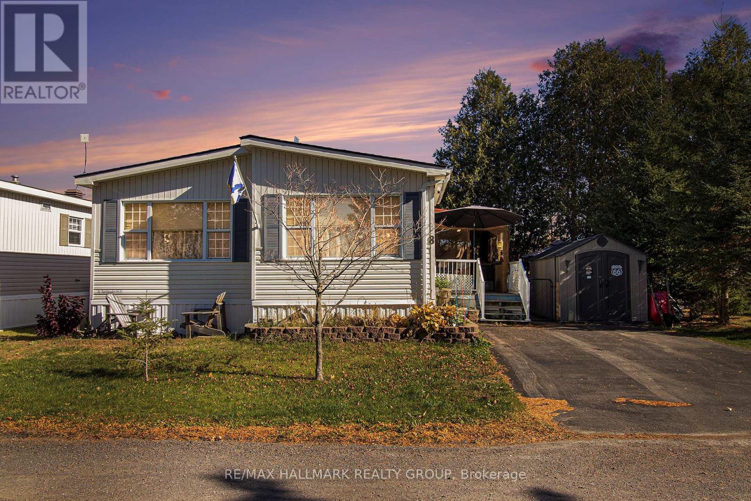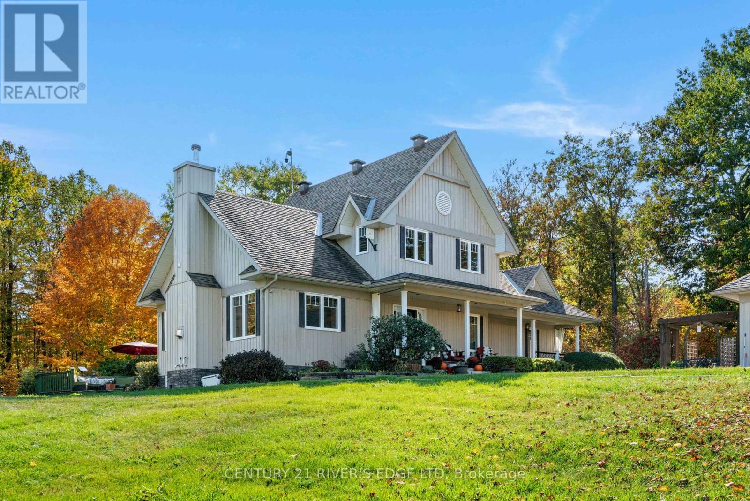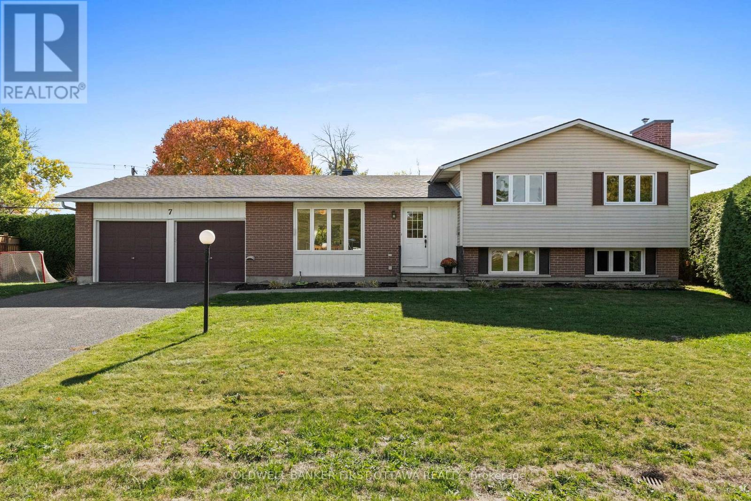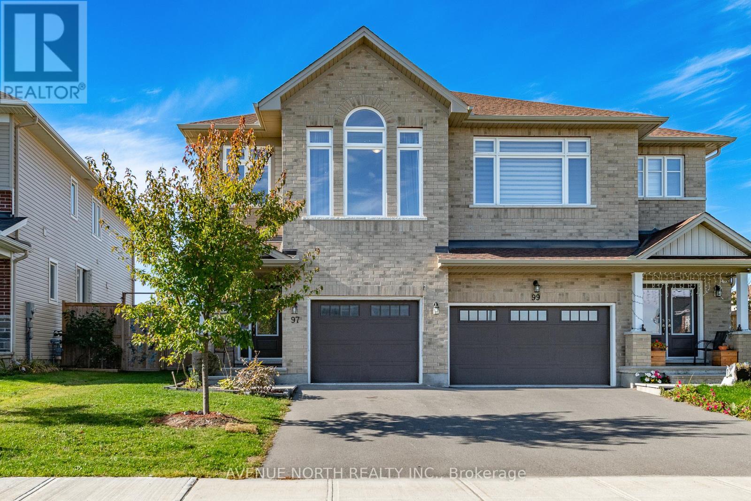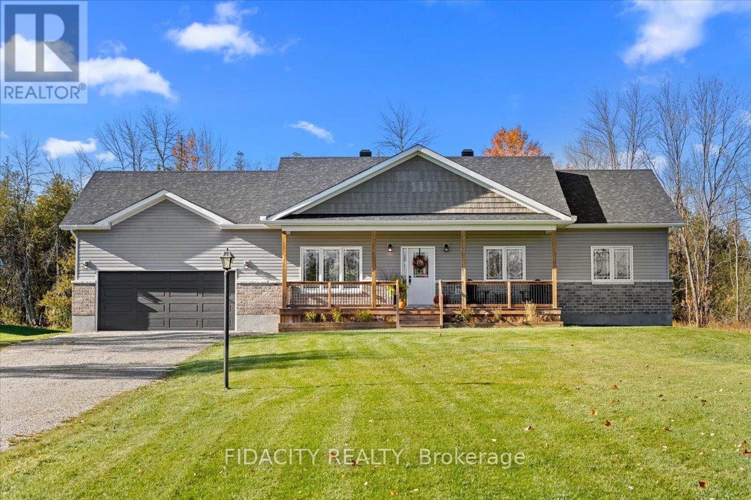- Houseful
- ON
- Carleton Place
- K7C
- 10 Rochester St
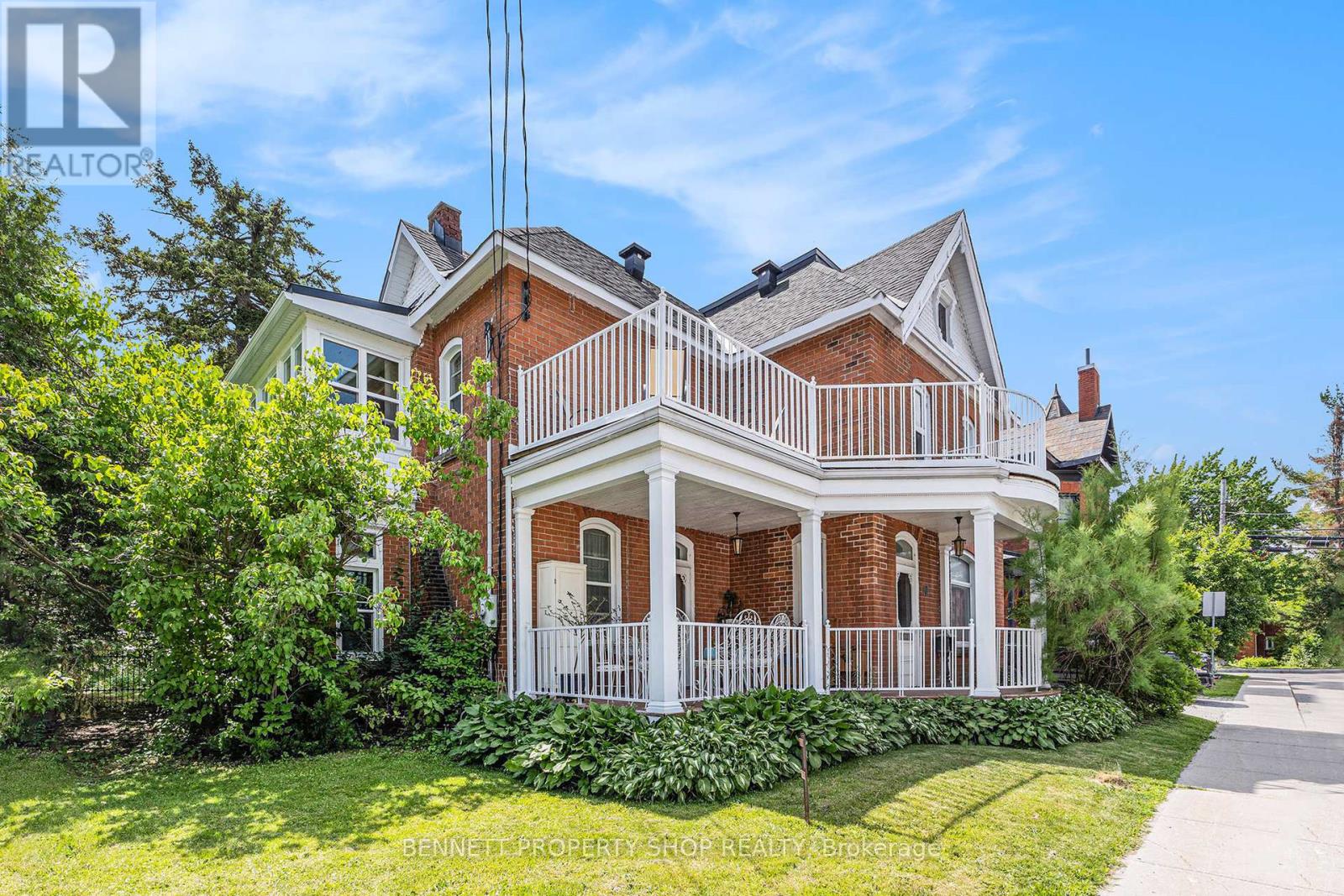
Highlights
Description
- Time on Houseful124 days
- Property typeSingle family
- Median school Score
- Mortgage payment
Timeless Victorian Elegance in the Heart of Carleton Place! Step into a piece of history with this lovingly restored 130-year-old brick Victorian home, offering a rare blend of historic charm and modern updates. Spanning over 2300 sq ft, this stately 5-bedroom, 2 bathroom residence is a true architectural gem with soaring ceilings, original hardwood floors, and classic wooden staircases that speak to the craftsmanship of a bygone era. Inside, you'll find generous living spaces and thoughtfully updated amenities, including a natural gas furnace (2014), radiant in-floor heating in the kitchen (2023), and newer windows throughout. The expansive main floor and second-storey verandas, rebuilt with custom ironwork, invite morning coffees or evening wind-downs. Two large 4-season sunrooms on both levels provide cozy retreats to enjoy. The fully fenced backyard offers privacy and charm, perfect for families, entertaining, or simply relaxing outdoors. A detached 2-car garage (updated electrical 2024) and well-maintained exterior with aluminum soffit, fascia, and eavestroughs (2022) complete the picture. Located on a quiet street yet steps to downtown Carleton Place, this home offers unbeatable walkability to parks, shops, dining, the waterfront, and the hospital with its new emergency wing. Bonus: Stairs lead to a full attic with development potential to create a studio, home office, or additional living space. 200 AMP service. They truly don't build them like this anymore. (id:63267)
Home overview
- Heat source Natural gas
- Heat type Forced air
- Sewer/ septic Sanitary sewer
- # total stories 2
- Fencing Fenced yard
- # parking spaces 5
- Has garage (y/n) Yes
- # full baths 1
- # half baths 1
- # total bathrooms 2.0
- # of above grade bedrooms 5
- Has fireplace (y/n) Yes
- Subdivision 909 - carleton place
- Directions 1728370
- Lot desc Landscaped
- Lot size (acres) 0.0
- Listing # X12233797
- Property sub type Single family residence
- Status Active
- 4th bedroom 3.92m X 4.06m
Level: 2nd - Sunroom 3m X 5.67m
Level: 2nd - 2nd bedroom 3.36m X 3.19m
Level: 2nd - 3rd bedroom 3.92m X 3.19m
Level: 2nd - 5th bedroom 2.79m X 3m
Level: 2nd - Primary bedroom 3.99m X 4.59m
Level: 2nd - Foyer 2.38m X 4.24m
Level: Main - Laundry 1.65m X 2.27m
Level: Main - Family room 5.87m X 5.18m
Level: Main - Sunroom 2.96m X 3.4m
Level: Main - Dining room 5.21m X 3.72m
Level: Main - Eating area 2.84m X 3.31m
Level: Main - Living room 3.72m X 4.24m
Level: Main - Kitchen 3.02m X 3.31m
Level: Main
- Listing source url Https://www.realtor.ca/real-estate/28495746/10-rochester-street-carleton-place-909-carleton-place
- Listing type identifier Idx

$-2,066
/ Month



