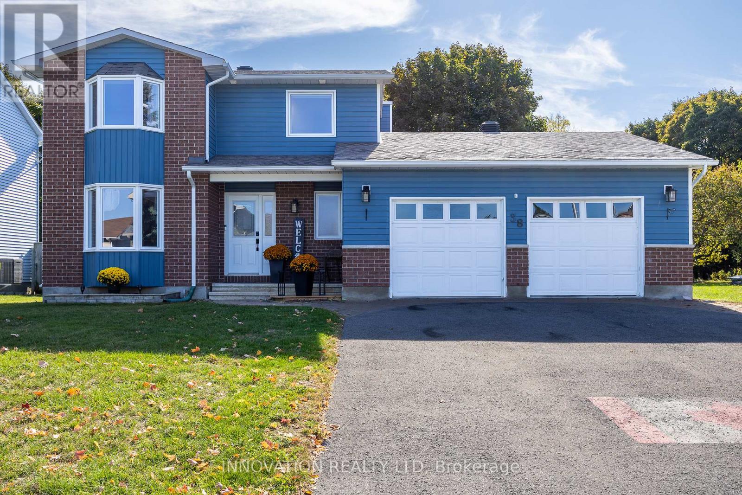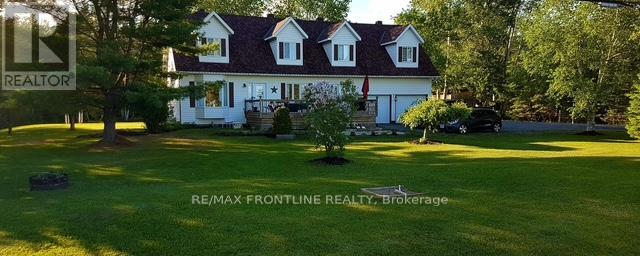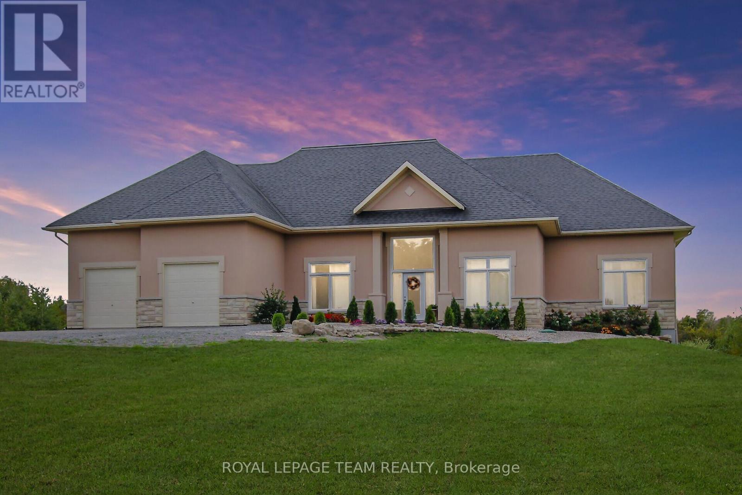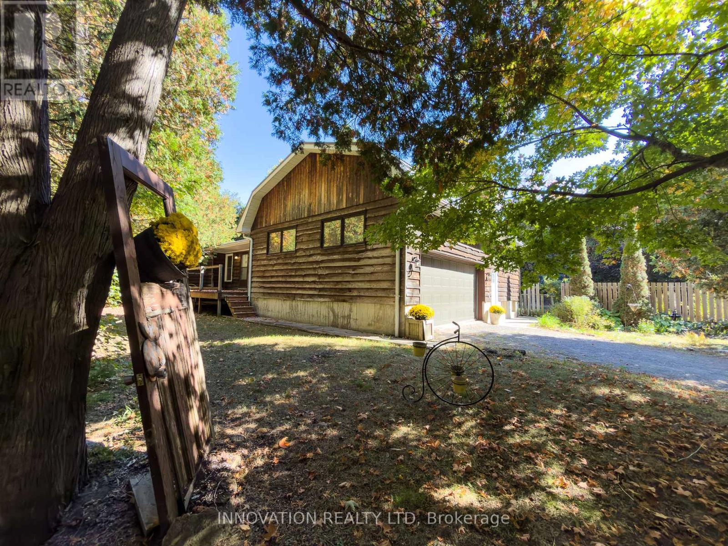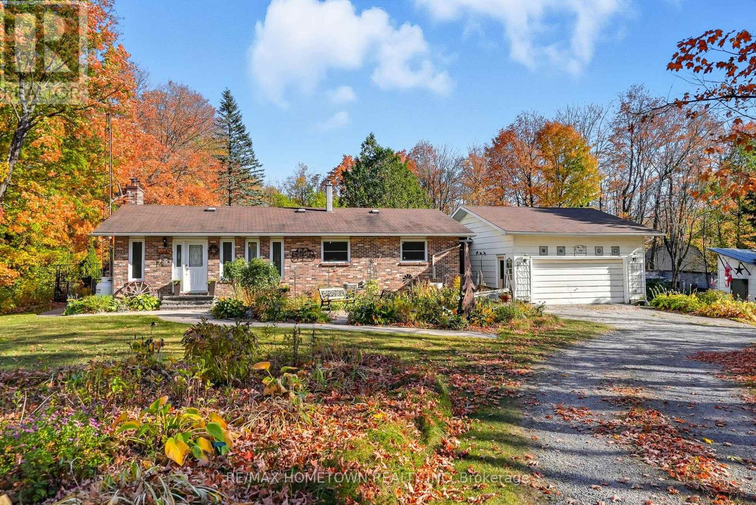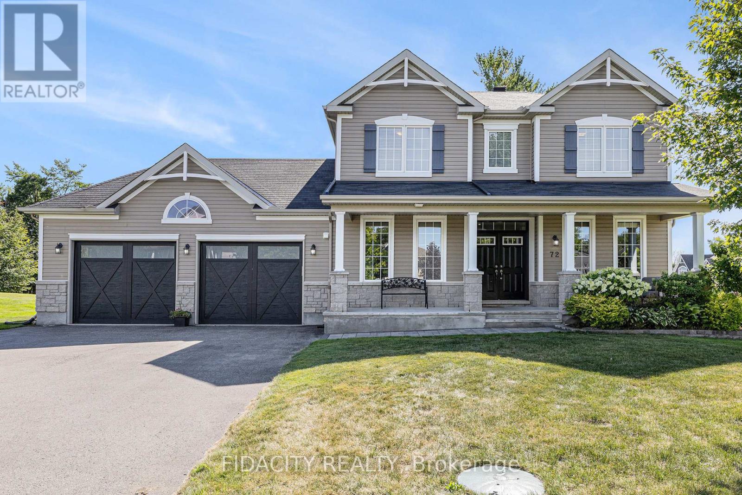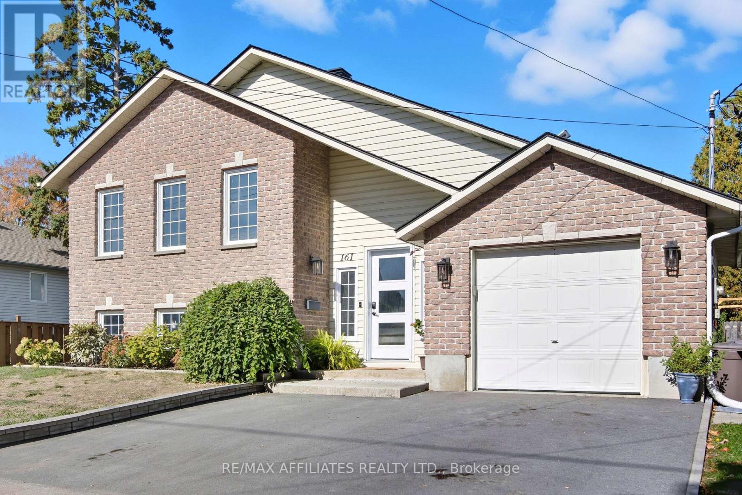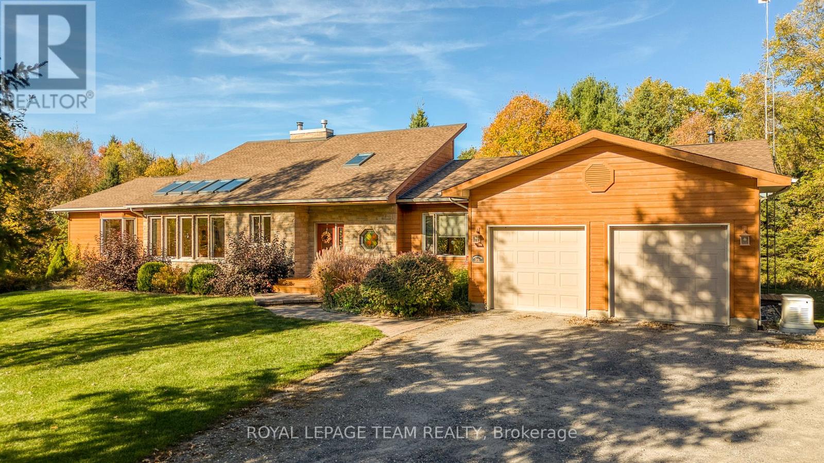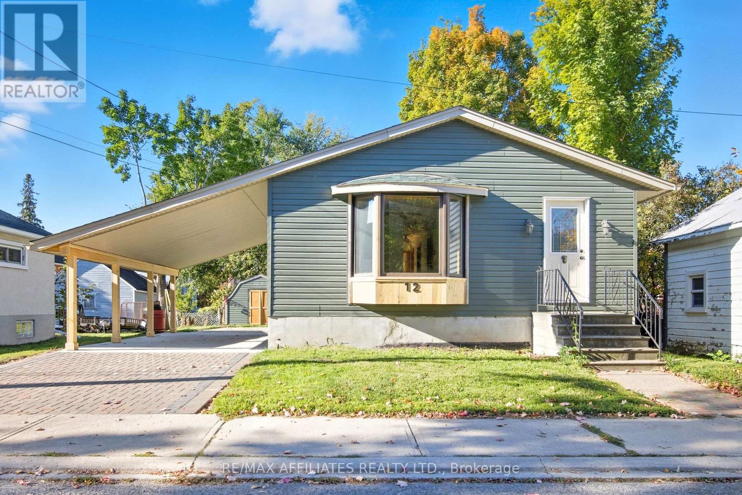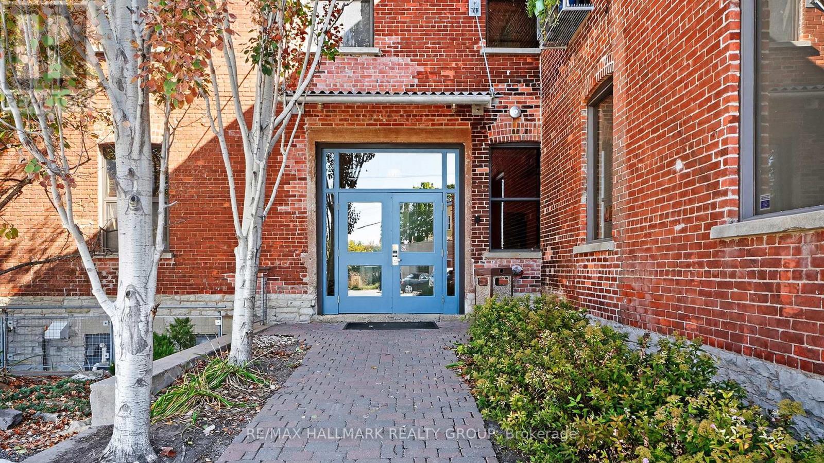- Houseful
- ON
- Carleton Place
- K7C
- 103 Dulmage Cres
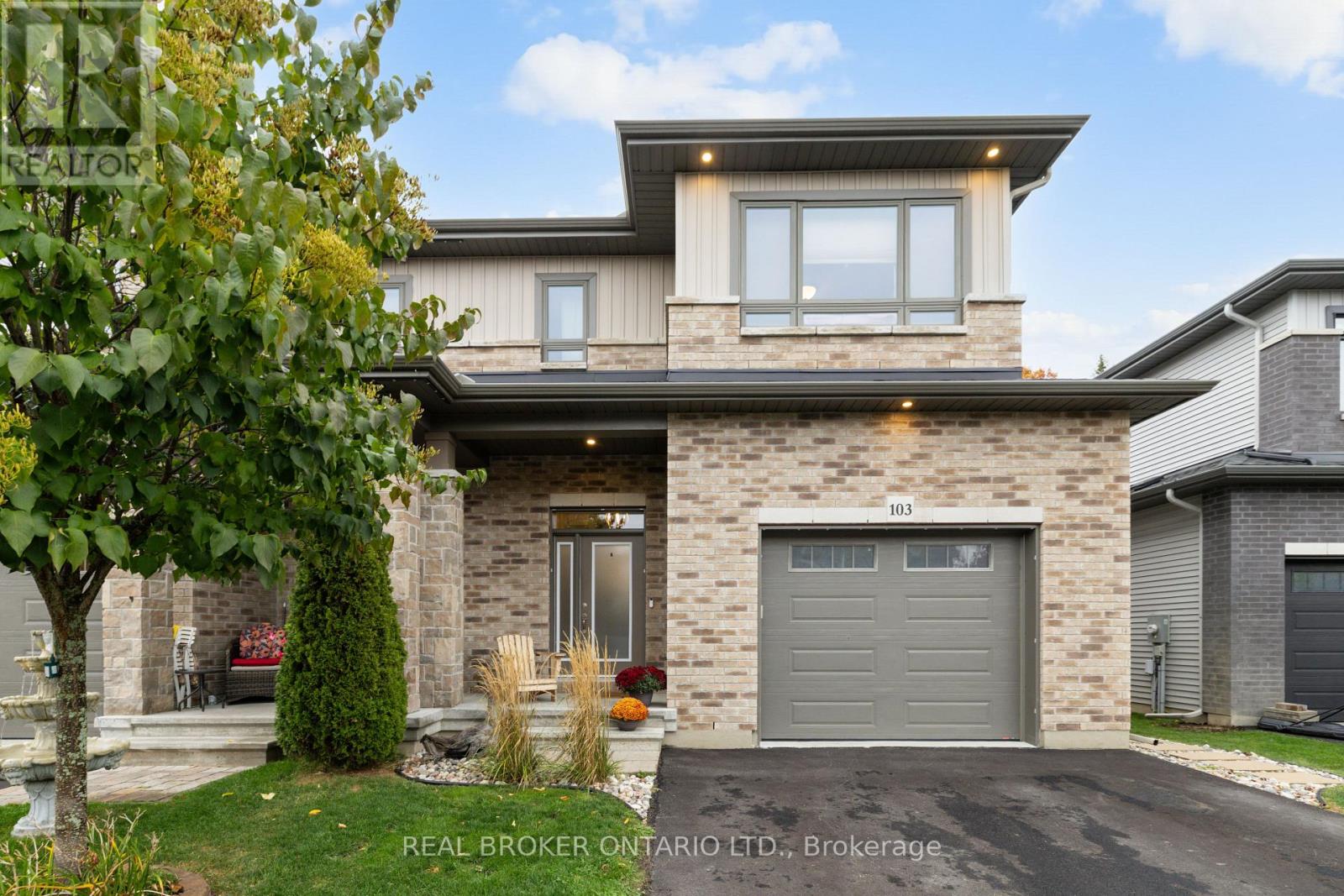
Highlights
Description
- Time on Housefulnew 11 hours
- Property typeSingle family
- Median school Score
- Mortgage payment
Welcome Home to this thoughtfully designed 3-Bedroom Hunter Model with ICF foundation in the highly sought-after HighGate neighbourhood in the heart of vibrant Carleton Place. Perfectly situated with no rear neighbours and a peaceful natural backdrop, this property offers the perfect blend of comfort, privacy & convenience just minutes from schools, shopping, restaurants & local amenities.Step inside to an inviting open-concept layout filled with natural light & gleaming hardwood floors. The sparkling white Kitchen is sure to impress! Featuring stainless steel appliances, quartz countertops, a breakfast bar & convenient walk-in pantry. Enjoy easy outdoor entertaining with a natural gas BBQ hookup, spacious deck & fire pit area; perfect for relaxing evenings with family & friends. On the 2nd floor, the Primary Suite boasts a walk-in closet & luxurious 5-PC Ensuite complete with His & Hers sinks, glass shower & soaker tub. Convenient 2nd floor laundry, 4-PC guest bathroom & 2 additional bedrooms complete the upper level.The finished lower level offers a generous 19-ft Family Room & ample storage space. This home is move-in ready and has been meticulously maintained. Don't wait, this beautiful Home in one of Carleton Place's most desirable neighbourhoods wont last long! (id:63267)
Home overview
- Cooling Central air conditioning
- Heat source Natural gas
- Heat type Forced air
- Sewer/ septic Sanitary sewer
- # total stories 2
- # parking spaces 2
- Has garage (y/n) Yes
- # full baths 2
- # half baths 1
- # total bathrooms 3.0
- # of above grade bedrooms 3
- Flooring Tile, hardwood
- Has fireplace (y/n) Yes
- Subdivision 909 - carleton place
- Lot size (acres) 0.0
- Listing # X12452396
- Property sub type Single family residence
- Status Active
- Bathroom 2.87m X 1.83m
Level: 2nd - Loft 3.15m X 2.85m
Level: 2nd - Bathroom 2.95m X 2.87m
Level: 2nd - Bedroom 3.35m X 3.02m
Level: 2nd - Bedroom 3.66m X 3.02m
Level: 2nd - Primary bedroom 4.37m X 3.3m
Level: 2nd - Laundry 3.02m X 2.24m
Level: 2nd - Family room 5.92m X 5.03m
Level: Basement - Kitchen 3.78m X 2.51m
Level: Main - Pantry 1.52m X 1.37m
Level: Main - Dining room 3.45m X 3.1m
Level: Main - Bathroom 1.68m X 1.52m
Level: Main - Living room 6.12m X 3.68m
Level: Main - Foyer 1.95m X 1.91m
Level: Main
- Listing source url Https://www.realtor.ca/real-estate/28967266/103-dulmage-crescent-carleton-place-909-carleton-place
- Listing type identifier Idx

$-1,813
/ Month

