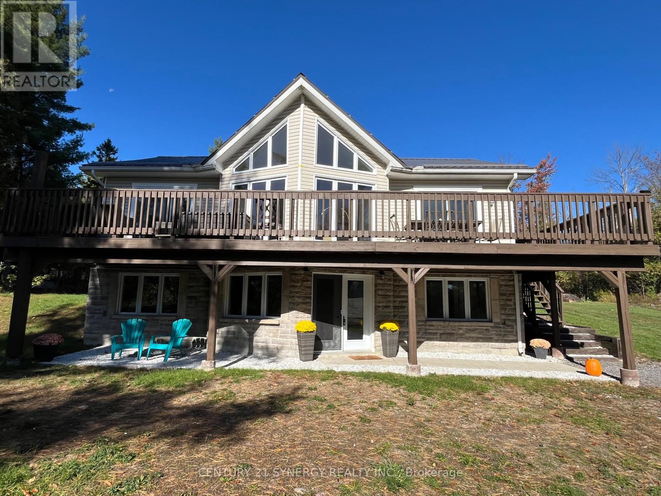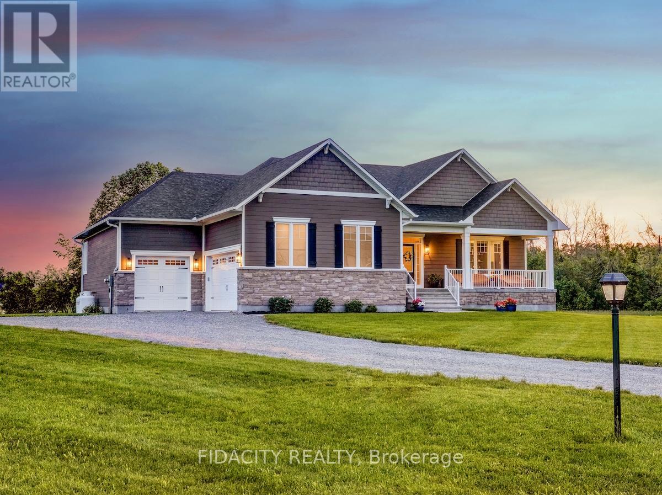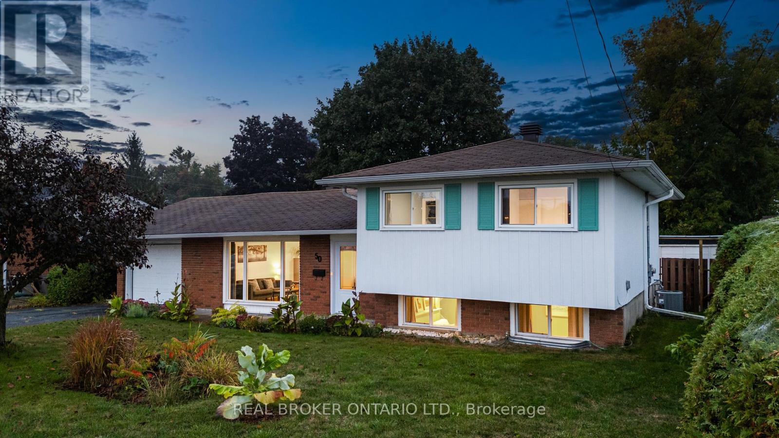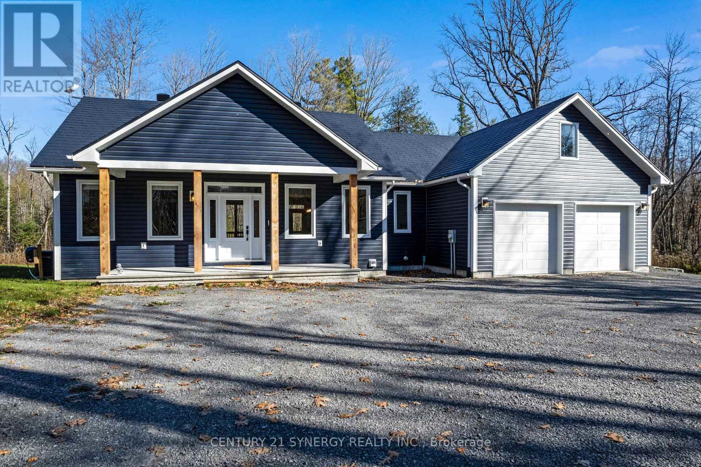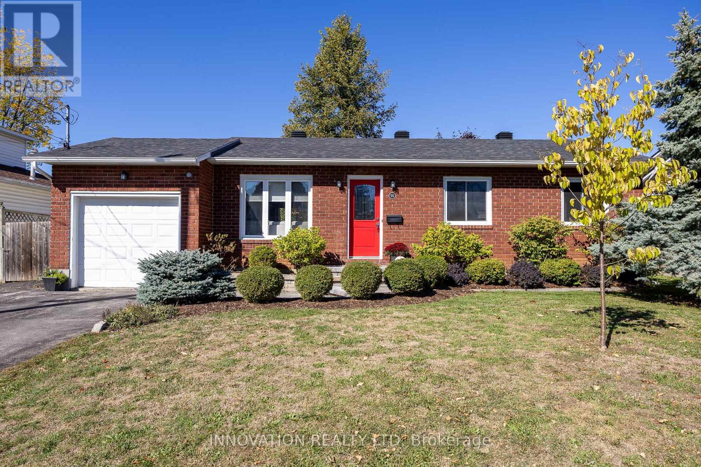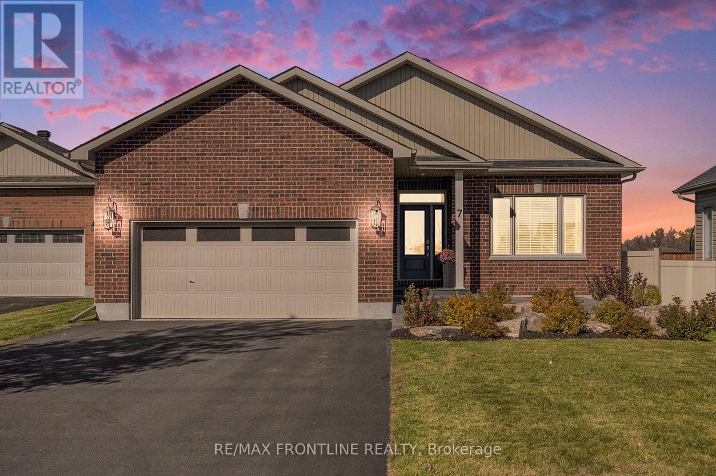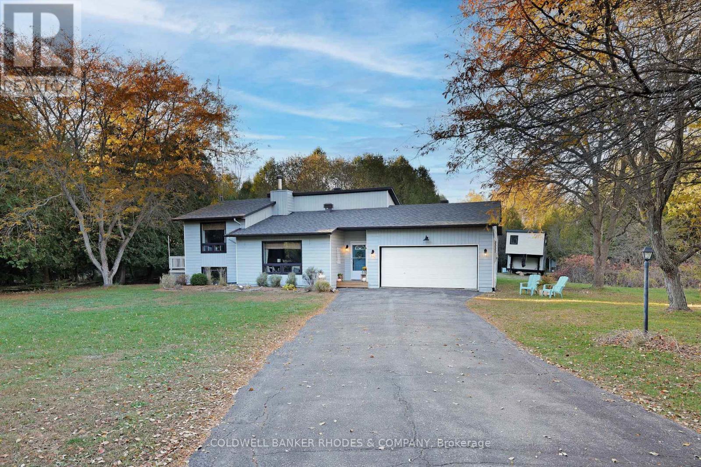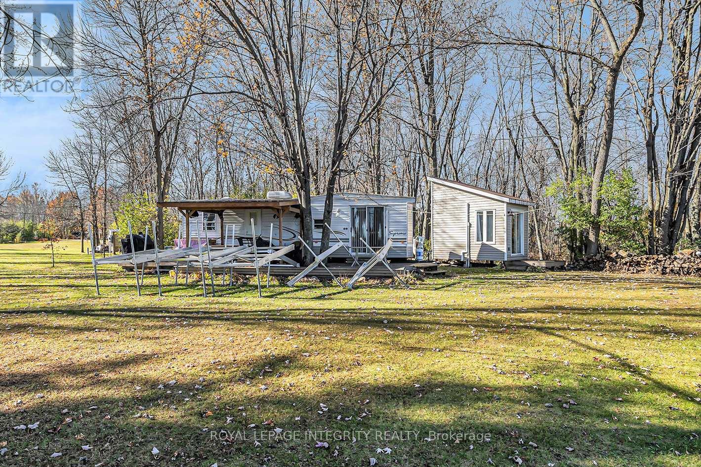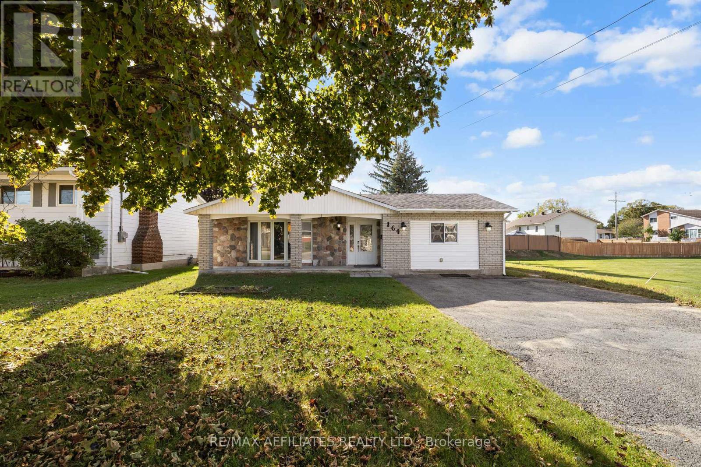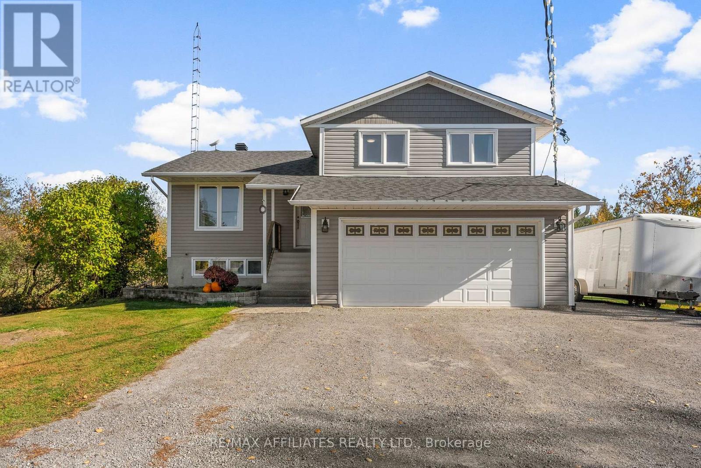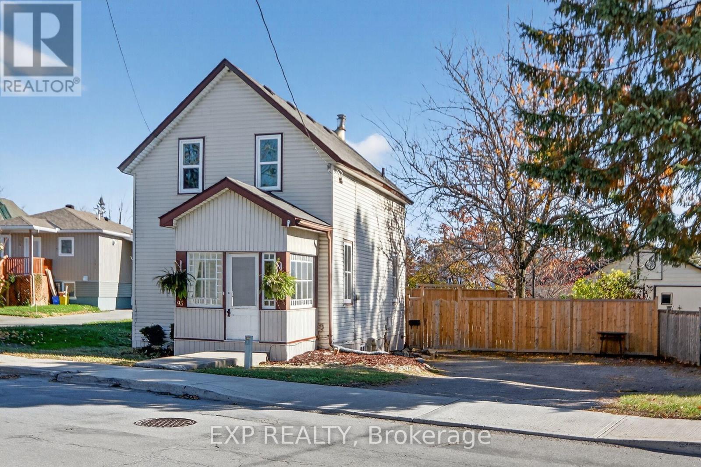- Houseful
- ON
- Drummondnorth Elmsley
- K7C
- 1102 Ebbs Bay Rd
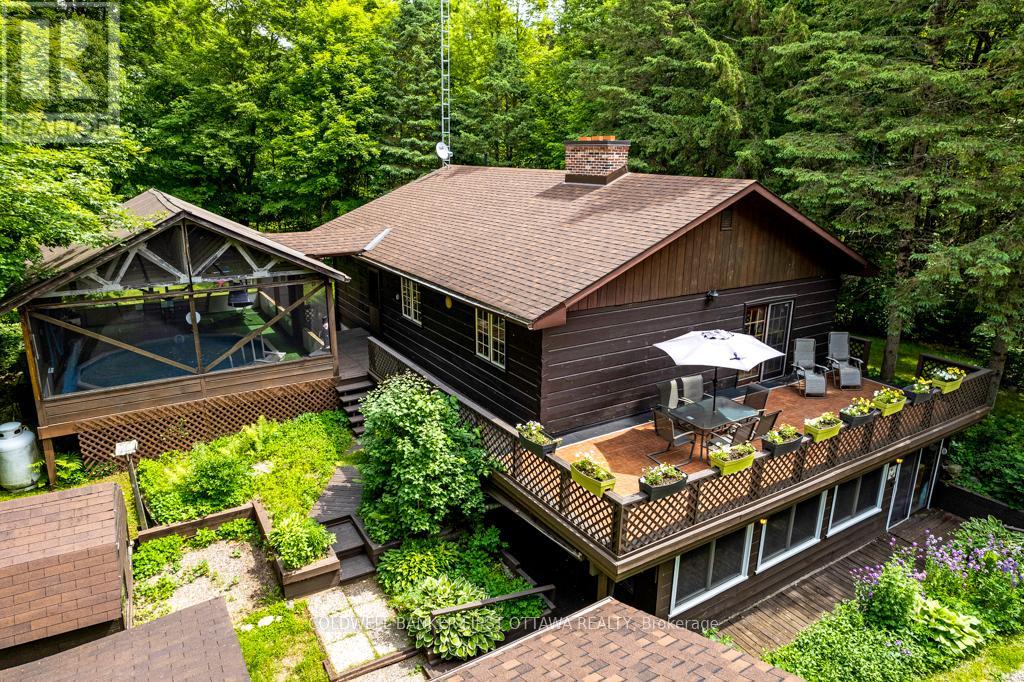
Highlights
Description
- Time on Houseful148 days
- Property typeSingle family
- StyleBungalow
- Median school Score
- Mortgage payment
On 8 private tranquil acres, charming Pan Abode log home that blends beautifully into its natural surroundings. The carpenter, hobbyist and/or artist in the family will appreciate the detached 22'x24' studio with woodstove plus, the detached insulated garage-workshop with woodstove and loft. Both the garage-workshop and studio have hydro. Spacious 3 bedroom, 2 full bathroom home offers bright white 8' ceilings, ash hardwood floors and endless window views of nature. Livingroom has one of two amazing Georgian Bay fieldstone fireplaces; fieldstones all handpicked. Dining room showcases Tiffany lamp and exquisite hand-crafted French oak wall unit. Sun-filled kitchen features lots of cupboard storage and extra prep areas. Primary bedroom has walk-in closet with custom fit-ins. Primary bedroom also has cheater door to bathroom with two-person therapeutic soaker tub. Large back foyer leads to expansive wrap-about deck that has wonderful enclosed lounging area with heated pool - perfect for family fun, gatherings with friends and staycations. Lower level family room has second stone fireplace and wet bar. Lower level also includes two bedrooms, 3-pc bathroom, sunroom-office with pellet stove, laundry station and doors to outside. You have trails groomed for hiking through the woodlands. Located on paved township maintained road with mail delivery and garbage pickup. Hi-speed. Cell service. 10 mins to Carleton Place or 15 mins to Perth. (id:63267)
Home overview
- Cooling None
- Heat source Electric
- Heat type Baseboard heaters
- Sewer/ septic Septic system
- # total stories 1
- # parking spaces 10
- Has garage (y/n) Yes
- # full baths 2
- # total bathrooms 2.0
- # of above grade bedrooms 3
- Has fireplace (y/n) Yes
- Community features School bus
- Subdivision 908 - drummond n elmsley (drummond) twp
- Lot size (acres) 0.0
- Listing # X12201878
- Property sub type Single family residence
- Status Active
- Bedroom 4.11m X 3.53m
Level: Lower - Sunroom 8.68m X 3.07m
Level: Lower - Family room 7.82m X 4.49m
Level: Lower - Bedroom 3.5m X 2.51m
Level: Lower - Sitting room 3.58m X 2.64m
Level: Lower - Bathroom 3.5m X 1.52m
Level: Lower - Laundry 2.33m X 1.32m
Level: Lower - Kitchen 4.03m X 3.53m
Level: Main - Bathroom 3.04m X 2.79m
Level: Main - Living room 6.07m X 5.2m
Level: Main - Primary bedroom 3.91m X 3.65m
Level: Main - Dining room 4.03m X 3.17m
Level: Main
- Listing source url Https://www.realtor.ca/real-estate/28428197/1102-ebbs-bay-road-drummondnorth-elmsley-908-drummond-n-elmsley-drummond-twp
- Listing type identifier Idx

$-2,117
/ Month

