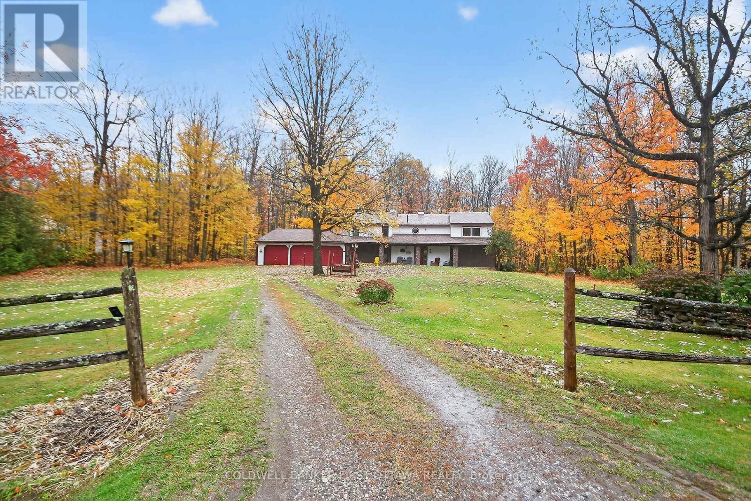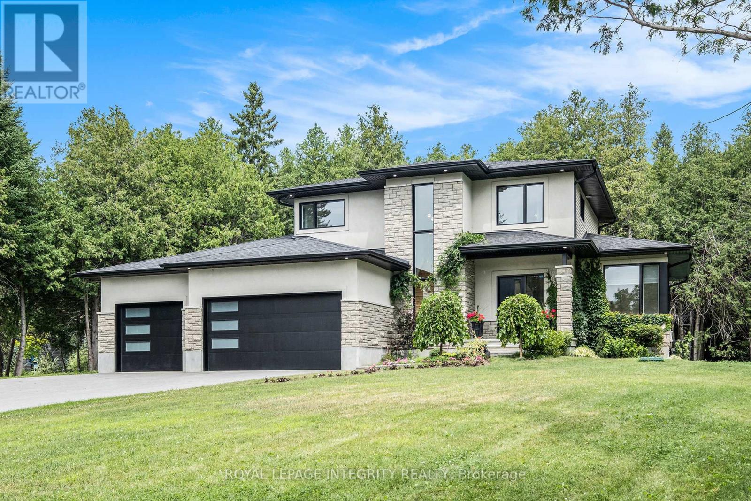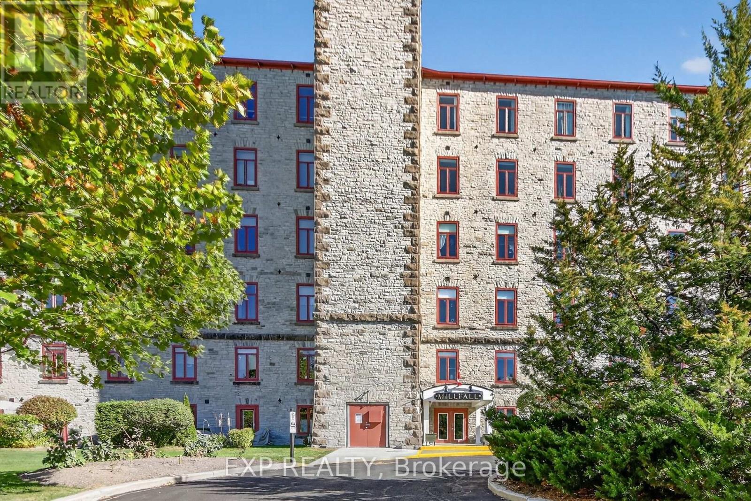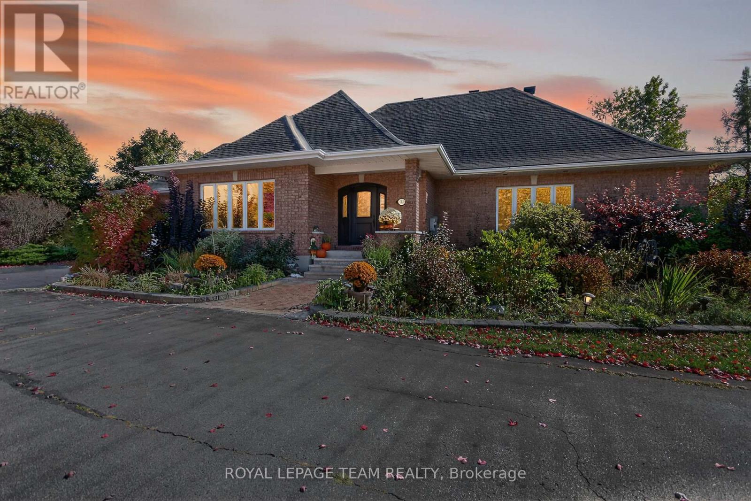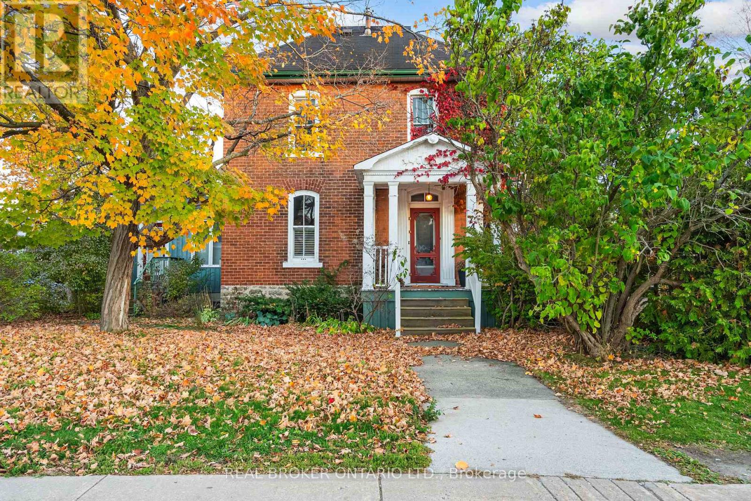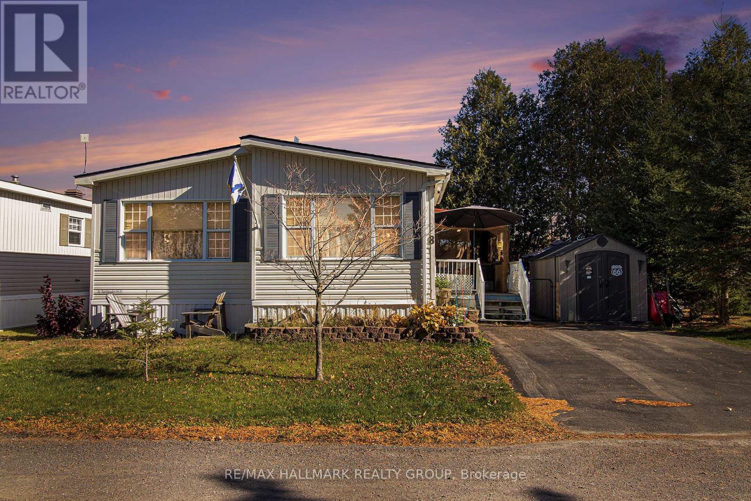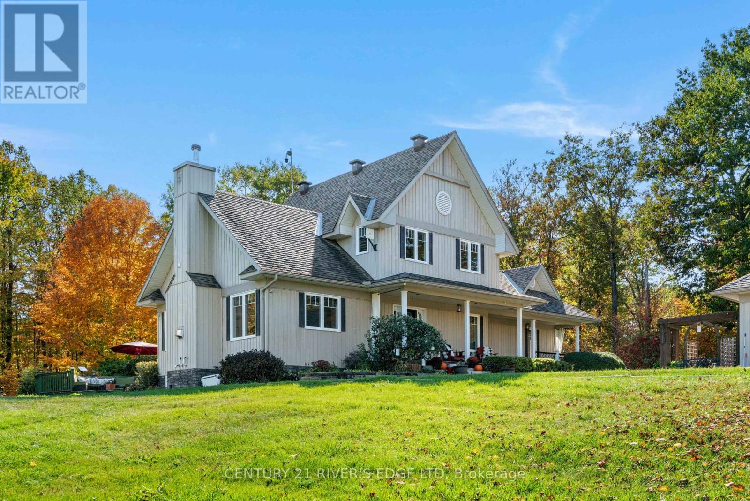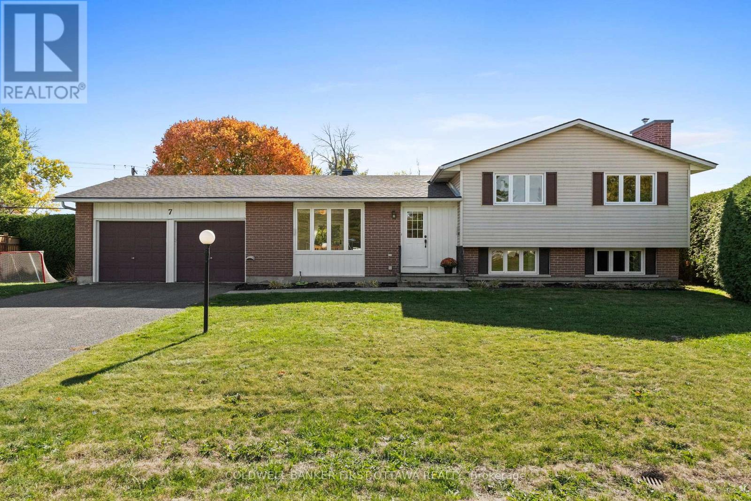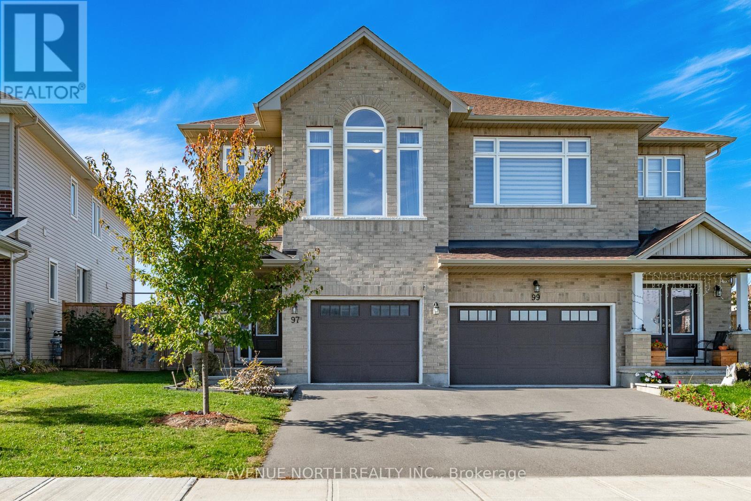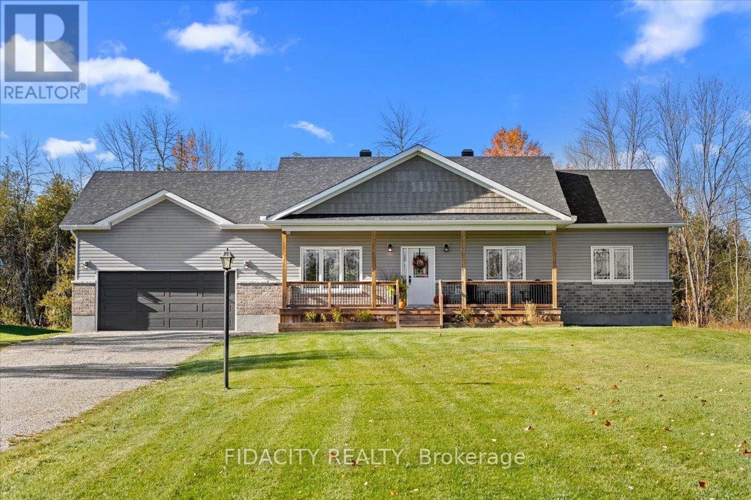- Houseful
- ON
- Carleton Place
- K7C
- 111 Comba Dr
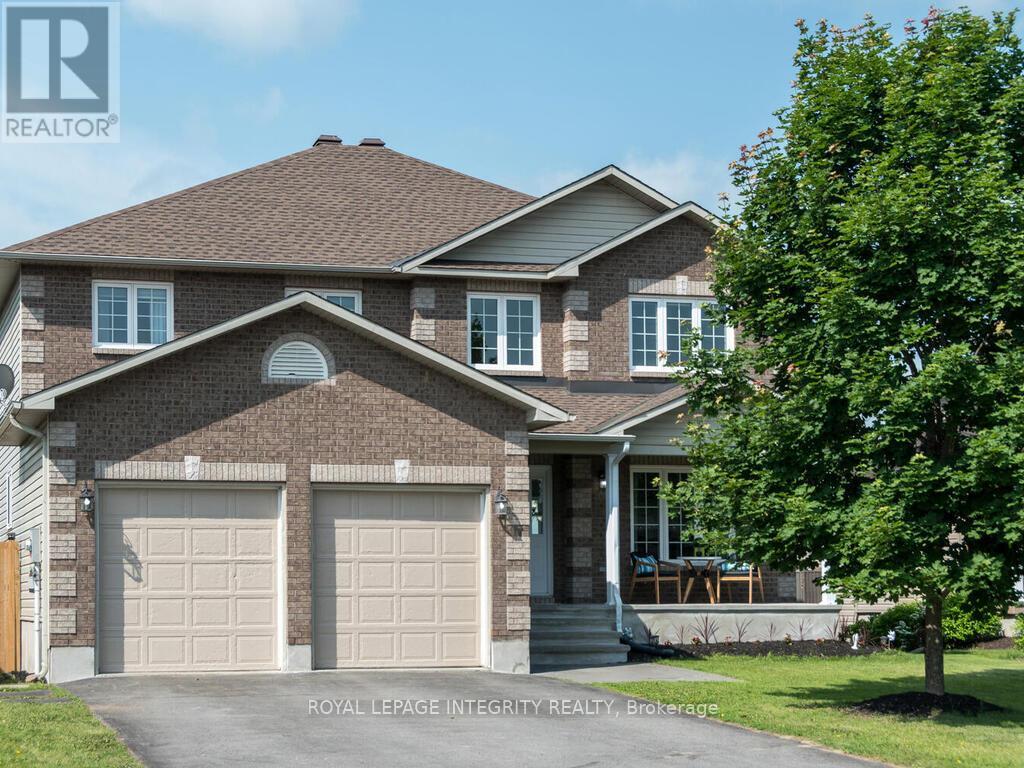
Highlights
Description
- Time on Houseful46 days
- Property typeSingle family
- Median school Score
- Mortgage payment
Welcome to this spacious 4+1 bedroom, 3.5 bathroom two-Storey home nestled on a quiet cul-de-sac known for its friendly community and epic road hockey games. This inviting home offers large principal rooms filled with natural light and a walk-out basement for added versatility and space. Enjoy seamless indoor-outdoor living with three sets of patio doors leading to a private, fenced backyard that backs onto lush, green space! Perfect for family gatherings or quiet evenings. The yard features a cozy fire pit area, ideal for summer nights under the stars and an oversized deck to enjoy a meal outside and some cherished sunshine. Thoughtfully designed for both comfort and function, this home offers ample space for growing families, remote work, or multi-generational living. Don't miss your chance to live in one of the most desirable pockets of the neighborhood. Walking distance to schools, great restaurants and the quaint local shops that Carleton Place has to offer. A great place to call home. (id:63267)
Home overview
- Cooling Central air conditioning
- Heat source Natural gas
- Heat type Forced air
- Sewer/ septic Sanitary sewer
- # total stories 2
- # parking spaces 6
- Has garage (y/n) Yes
- # full baths 3
- # half baths 1
- # total bathrooms 4.0
- # of above grade bedrooms 5
- Has fireplace (y/n) Yes
- Subdivision 909 - carleton place
- Directions 1883232
- Lot size (acres) 0.0
- Listing # X12383094
- Property sub type Single family residence
- Status Active
- Bathroom 2.75m X 3.44m
Level: 2nd - Bedroom 3.7m X 3.04m
Level: 2nd - Primary bedroom 5.58m X 3.53m
Level: 2nd - Bedroom 3.08m X 3.05m
Level: 2nd - Bedroom 3.58m X 3.63m
Level: 2nd - Bathroom 3.1m X 1.92m
Level: 2nd - Bathroom 1.91m X 3.28m
Level: Basement - Exercise room 2.78m X 2.85m
Level: Basement - Bedroom 3.38m X 2.87m
Level: Basement - Recreational room / games room 6.88m X 6.04m
Level: Basement - Kitchen 2.89m X 3.65m
Level: Main - Dining room 4.4m X 3.4m
Level: Main - Living room 4.1m X 3.4m
Level: Main - Family room 3.28m X 2.12m
Level: Main - Laundry 3.3m X 2.12m
Level: Main
- Listing source url Https://www.realtor.ca/real-estate/28818664/111-comba-drive-carleton-place-909-carleton-place
- Listing type identifier Idx

$-2,320
/ Month



