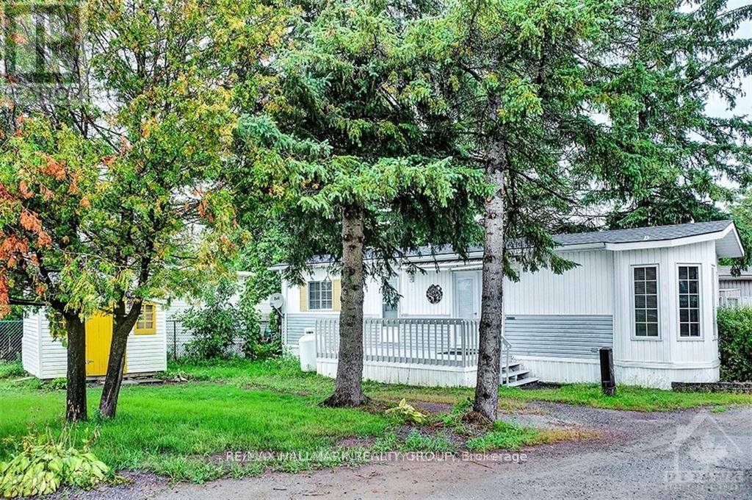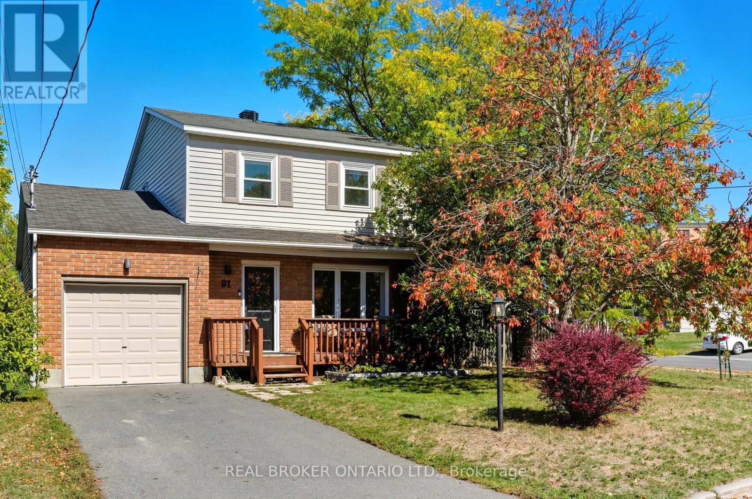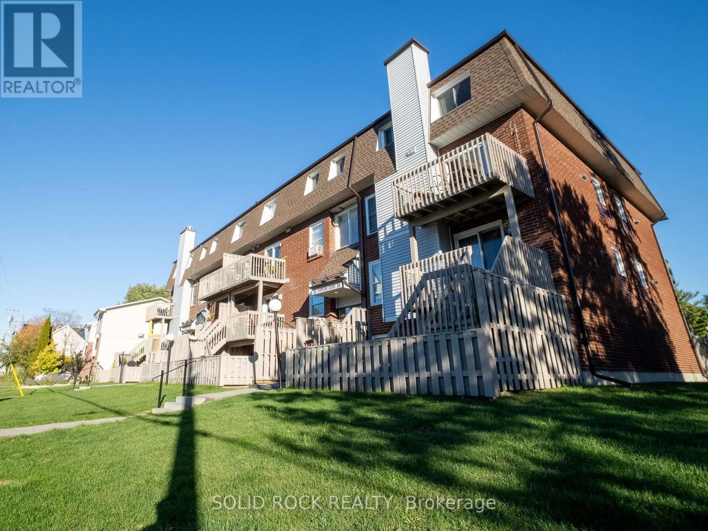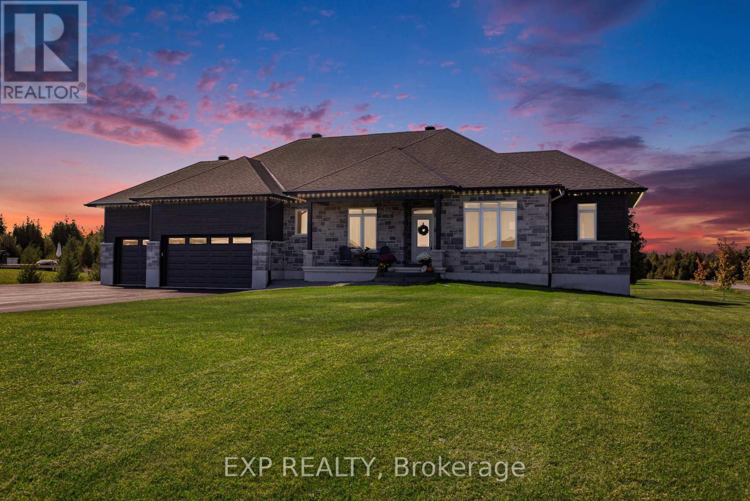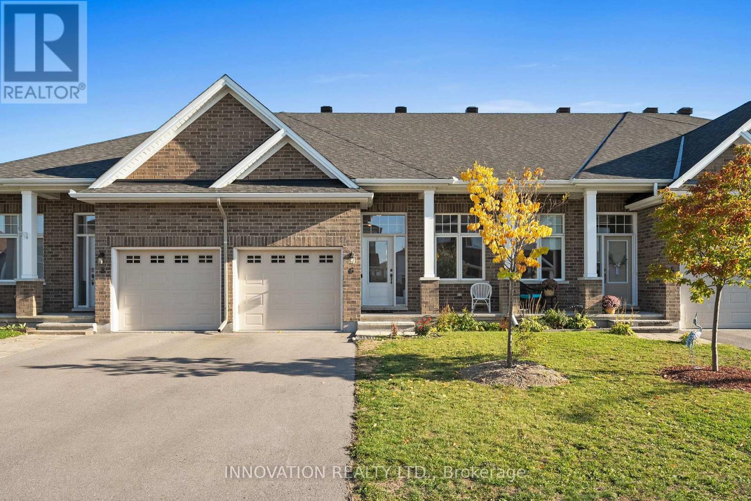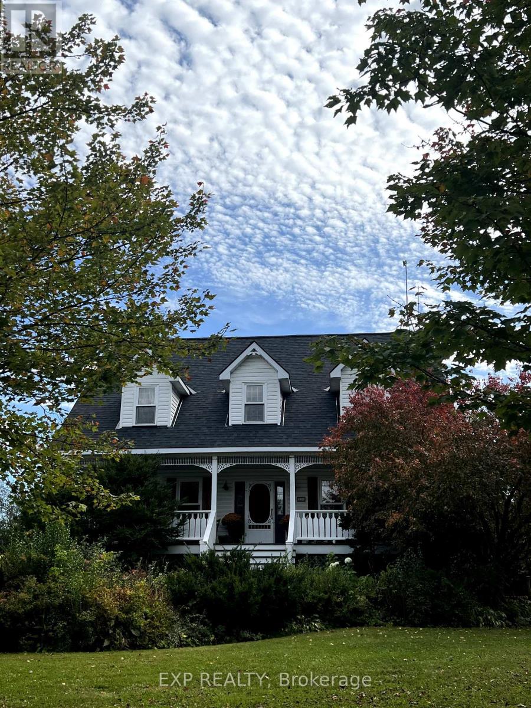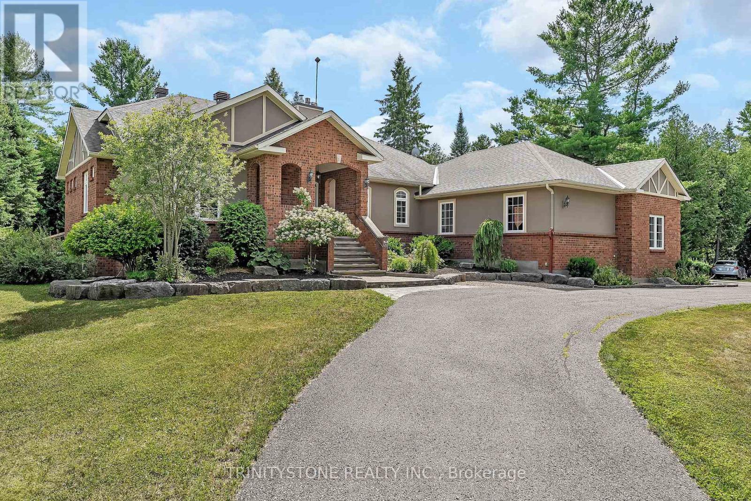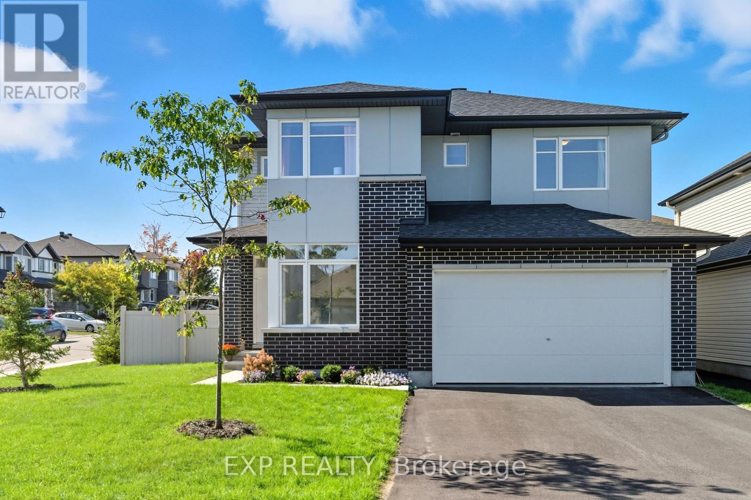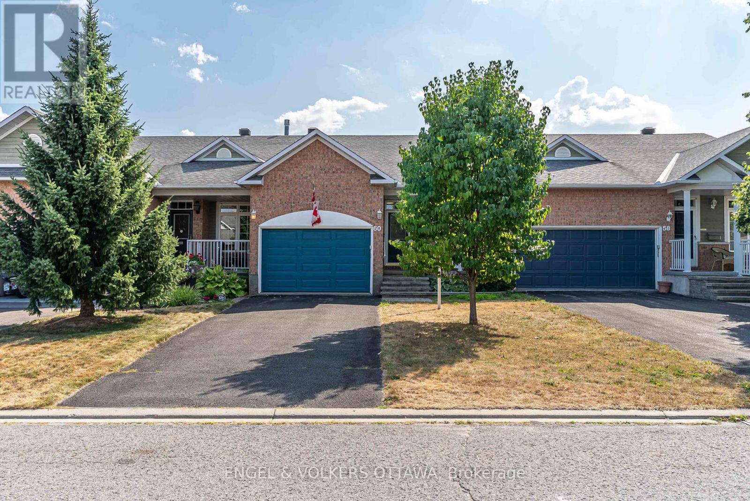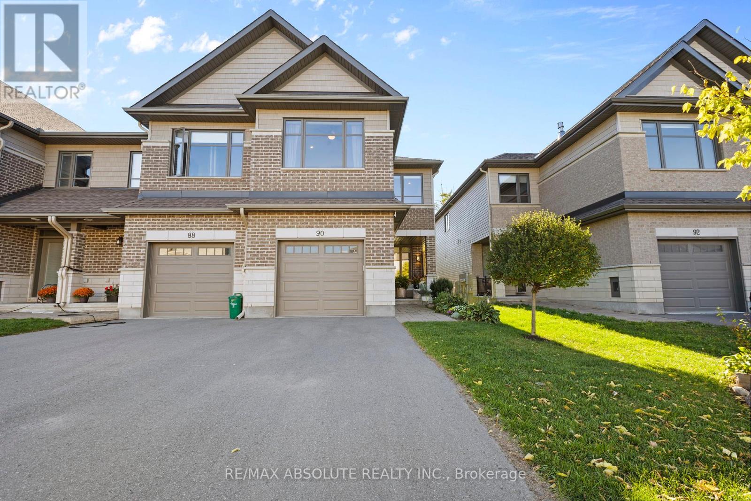- Houseful
- ON
- Carleton Place
- K7C
- 148 Crampton Dr
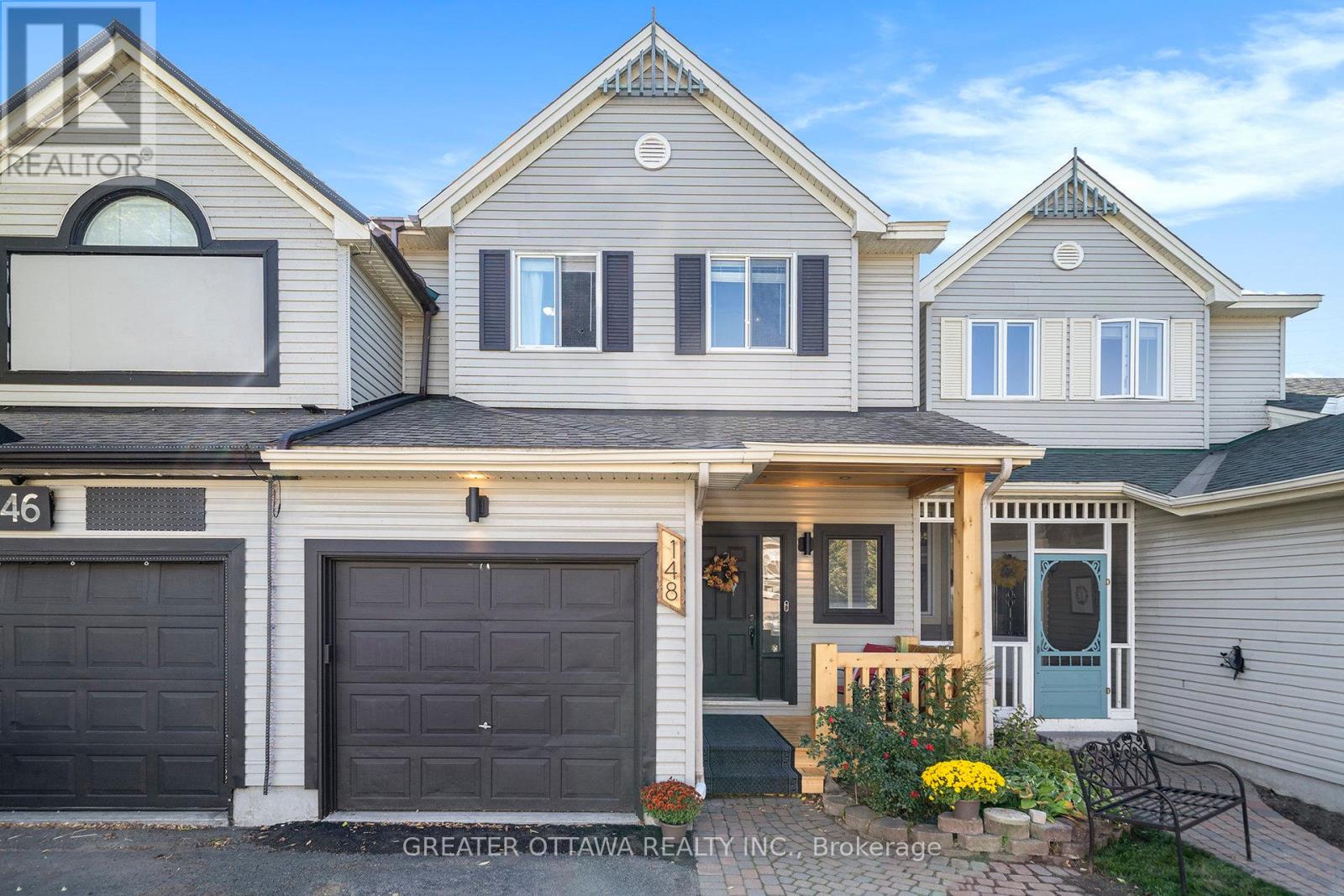
Highlights
Description
- Time on Housefulnew 4 hours
- Property typeSingle family
- Median school Score
- Mortgage payment
This spacious and thoughtfully designed 3-bedroom, 4-bathroom home at 148 Crampton boasts a larger than most floor plan, offering generous living space for modern family needs. Enjoy the convenience of a second-floor laundry room, minimizing daily hassle and maximizing functional living. Located within walking distance of three excellent elementary schools, this home is perfect for families. Outdoor lovers will appreciate nearby walking trails including the Carleton Place Trailway and Ottawa Valley Recreational Trail, providing scenic routes for exercise and relaxation. Commuters benefit from quick access to Ottawa, making for an easy and stress-free workday. Just minutes from downtown Carleton Place, residents have charming boutiques, lively pubs like St. James Gate, cafés, and diverse dining at their doorstep, along with convenient access to big box stores and essential services. This home offers an exceptional blend of spacious living, community amenities, and urban convenience.24 Hour Irrevocable on offers. (id:63267)
Home overview
- Cooling Central air conditioning
- Heat source Natural gas
- Heat type Forced air
- Sewer/ septic Sanitary sewer
- # total stories 2
- Fencing Fenced yard
- # parking spaces 3
- Has garage (y/n) Yes
- # full baths 3
- # half baths 1
- # total bathrooms 4.0
- # of above grade bedrooms 3
- Has fireplace (y/n) Yes
- Community features School bus
- Subdivision 909 - carleton place
- Directions 1763240
- Lot size (acres) 0.0
- Listing # X12441761
- Property sub type Single family residence
- Status Active
- Primary bedroom 3.27m X 5.09m
Level: 2nd - Bedroom 2.77m X 4.4m
Level: 2nd - Bathroom 2.38m X 1.57m
Level: 2nd - Laundry 2.37m X 1.42m
Level: 2nd - Bathroom 2.38m X 1.89m
Level: 2nd - Bedroom 2.88m X 4.4m
Level: 2nd - Bathroom 2.58m X 1.51m
Level: Lower - Family room 5.78m X 8.54m
Level: Lower - Kitchen 2.56m X 4.18m
Level: Main - Eating area 2.91m X 2.67m
Level: Main - Foyer 2.6m X 3.86m
Level: Main - Living room 3.33m X 5.09m
Level: Main - Dining room 4.1m X 4.04m
Level: Main - Bathroom 1.04m X 2.17m
Level: Main
- Listing source url Https://www.realtor.ca/real-estate/28945025/148-crampton-drive-carleton-place-909-carleton-place
- Listing type identifier Idx

$-1,323
/ Month

