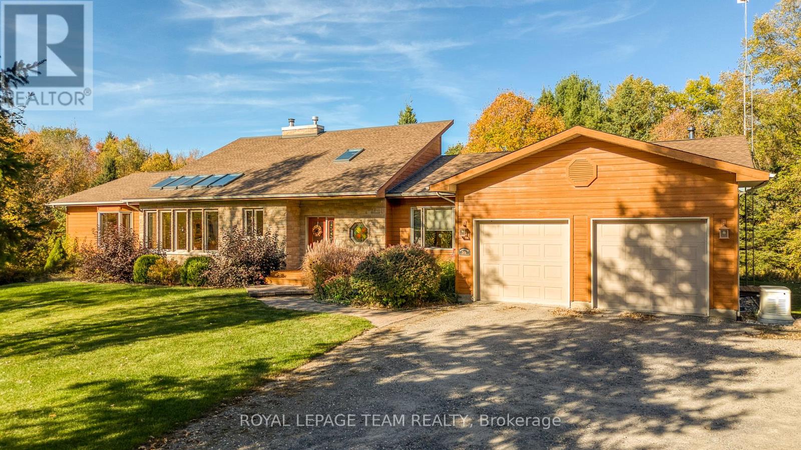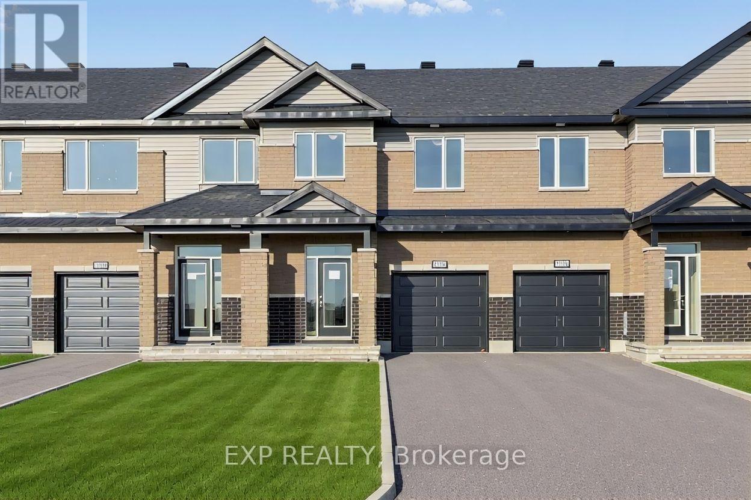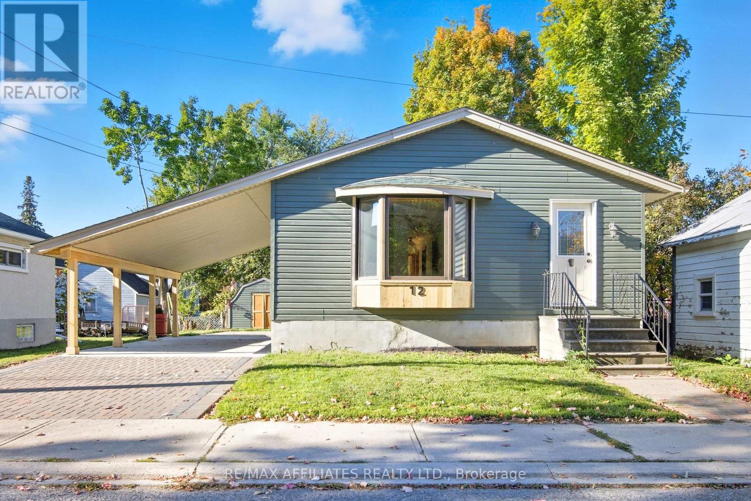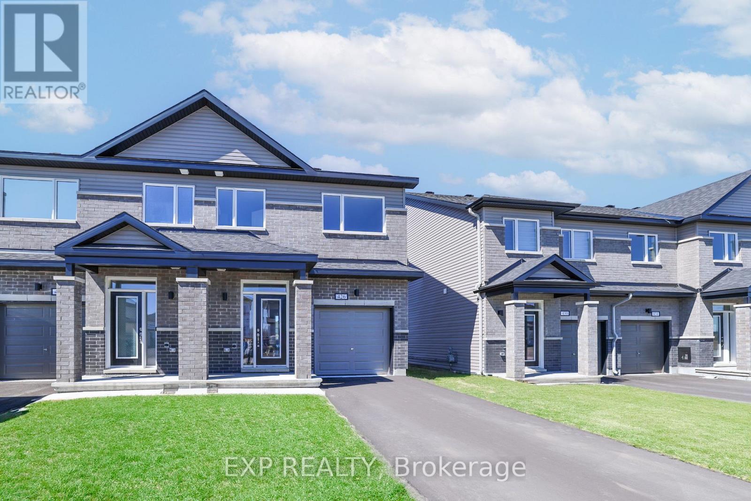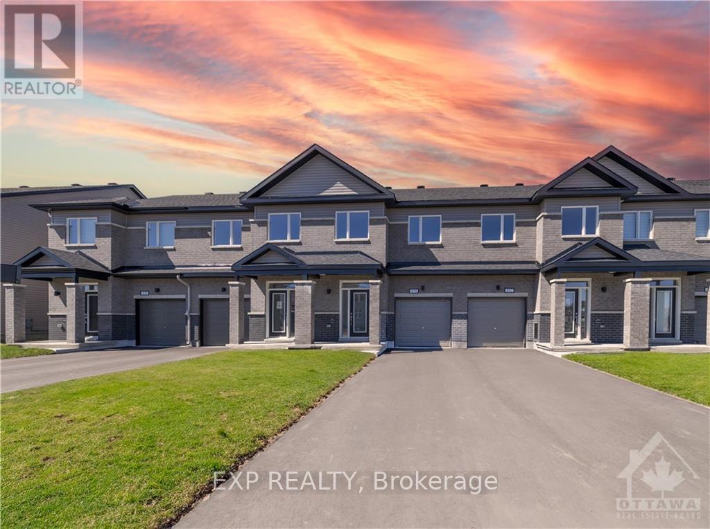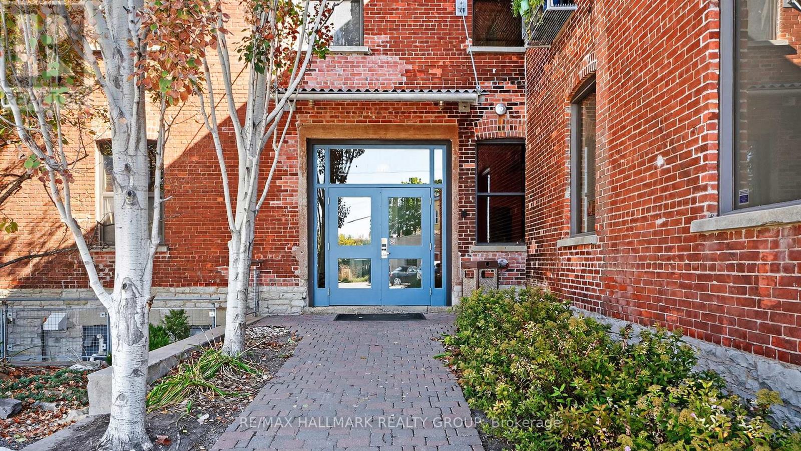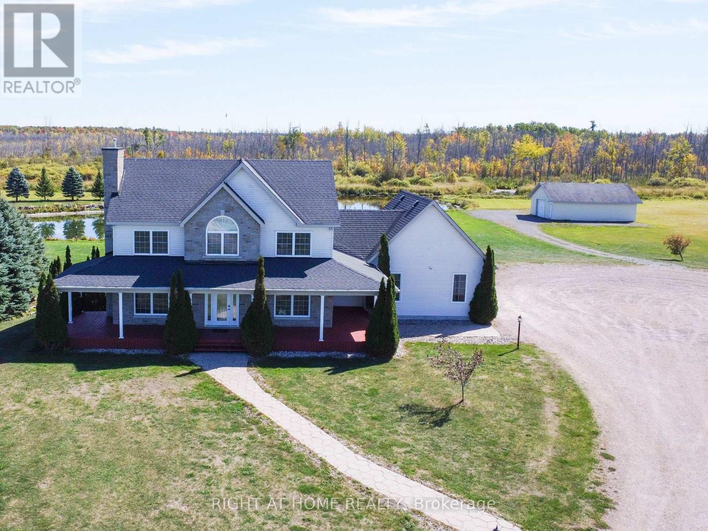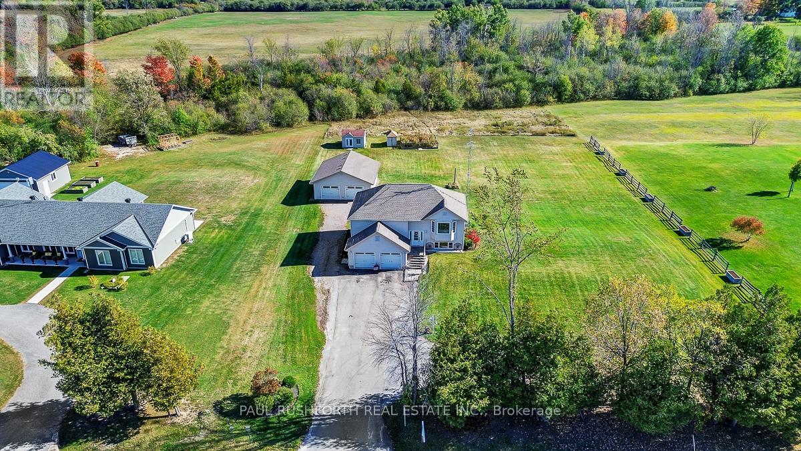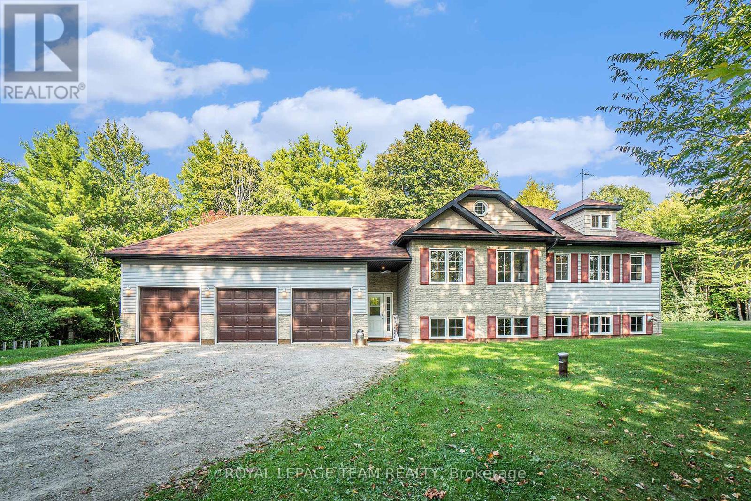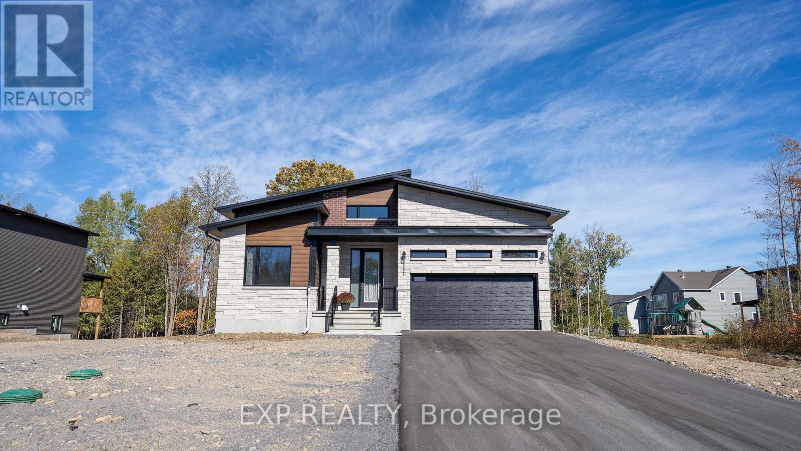- Houseful
- ON
- Carleton Place
- K7C
- 161 Henry St
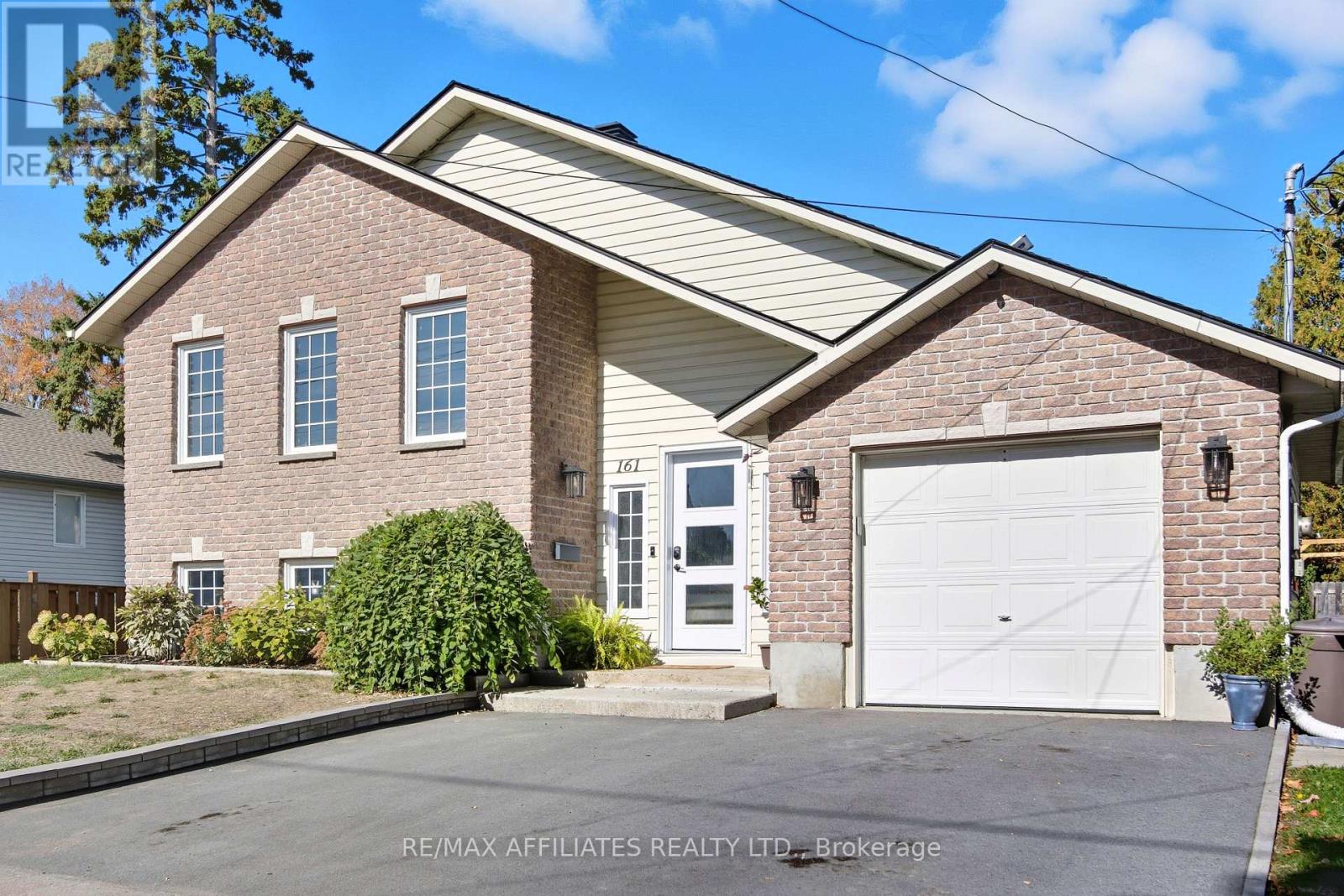
Highlights
Description
- Time on Housefulnew 1 hour
- Property typeSingle family
- Median school Score
- Mortgage payment
Nestled in a mature, family-friendly neighbourhood of Carleton Place, this beautiful detached home sits on an expansive lot offering plenty of space for your family, your toys, and your lifestyle. Enjoy the convenience of being within walking distance to schools, parks, grocery stores, and the vibrant downtown core everything you need is right at your doorstep. Step inside to discover a bright, welcoming interior featuring soaring ceilings and an abundance of natural light. The main floor boasts a seamless layout with three generously sized bedrooms, perfect for family living or entertaining. Downstairs, the fully finished lower level offers a walk-out design that brings in even more natural light. You'll find a cozy living room with a gas fireplace, a full bathroom, an additional bedroom, and a office space ideal for guests, remote work, or a growing family. With its unbeatable location, spacious layout, and thoughtful features, this home offers incredible value. Come experience it for yourself and fall in love. Welcome to 161 Henry Street, your next home awaits. (id:63267)
Home overview
- Cooling Central air conditioning
- Heat source Natural gas
- Heat type Forced air
- Sewer/ septic Sanitary sewer
- # parking spaces 2
- Has garage (y/n) Yes
- # full baths 2
- # total bathrooms 2.0
- # of above grade bedrooms 4
- Has fireplace (y/n) Yes
- Subdivision 909 - carleton place
- Lot size (acres) 0.0
- Listing # X12448369
- Property sub type Single family residence
- Status Active
- Bedroom 3.37m X 2.81m
Level: Lower - Recreational room / games room 7.77m X 5.38m
Level: Lower - Kitchen 3.78m X 3.35m
Level: Upper - Living room 6.62m X 5.38m
Level: Upper - Bedroom 3.32m X 2.94m
Level: Upper - Bedroom 3.35m X 2.94m
Level: Upper - Primary bedroom 3.78m X 3.65m
Level: Upper
- Listing source url Https://www.realtor.ca/real-estate/28959041/161-henry-street-carleton-place-909-carleton-place
- Listing type identifier Idx

$-1,600
/ Month

