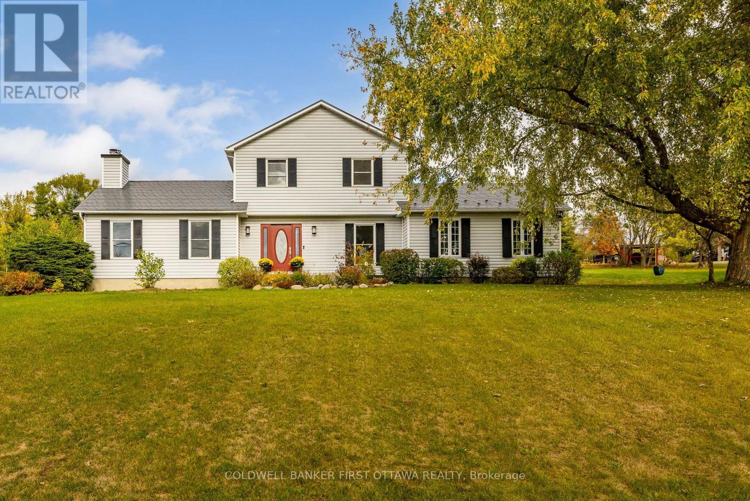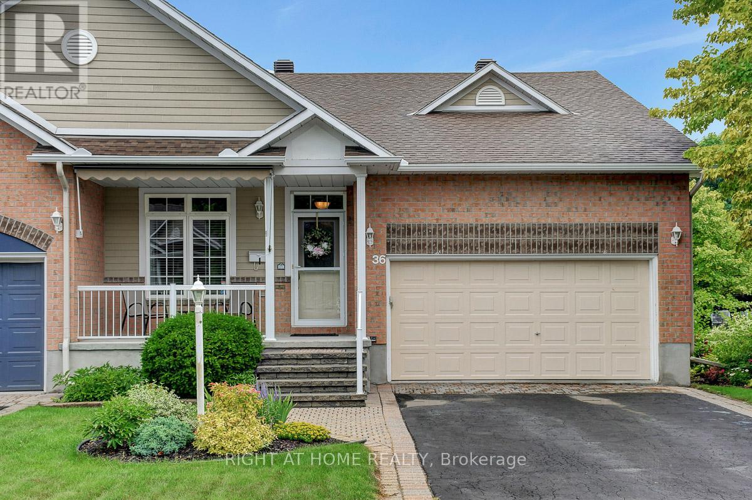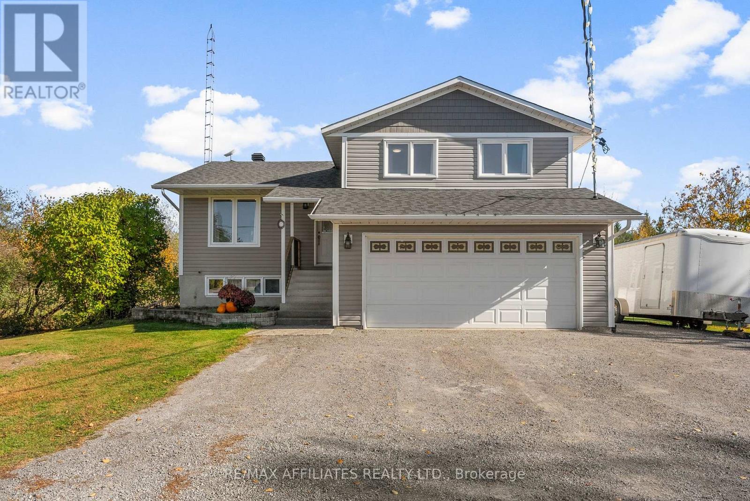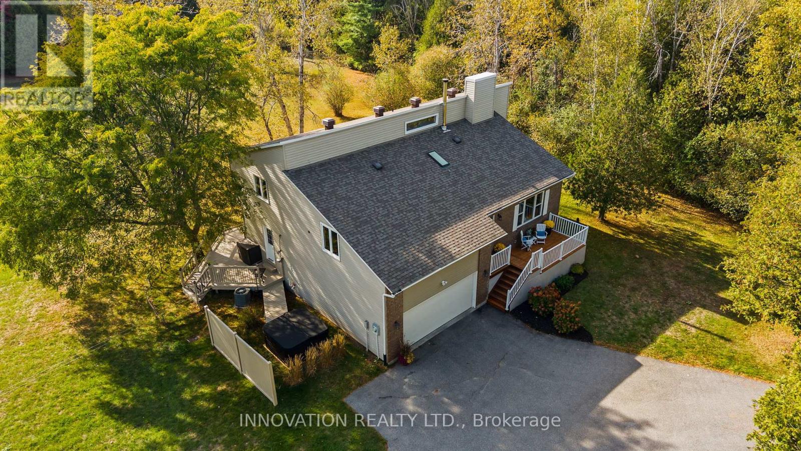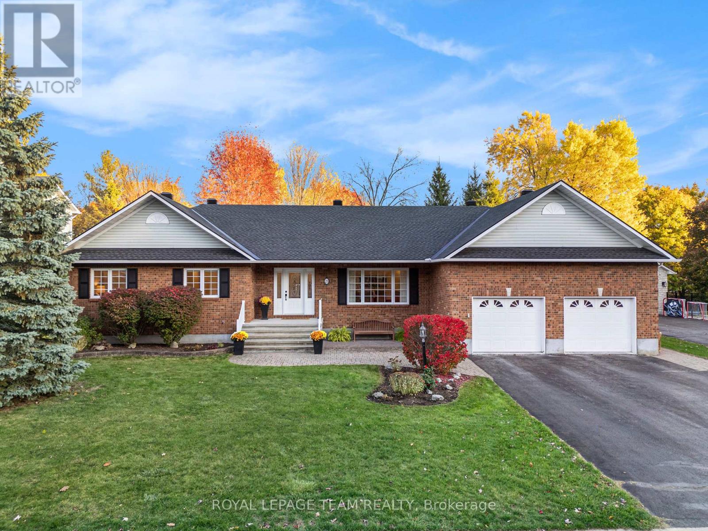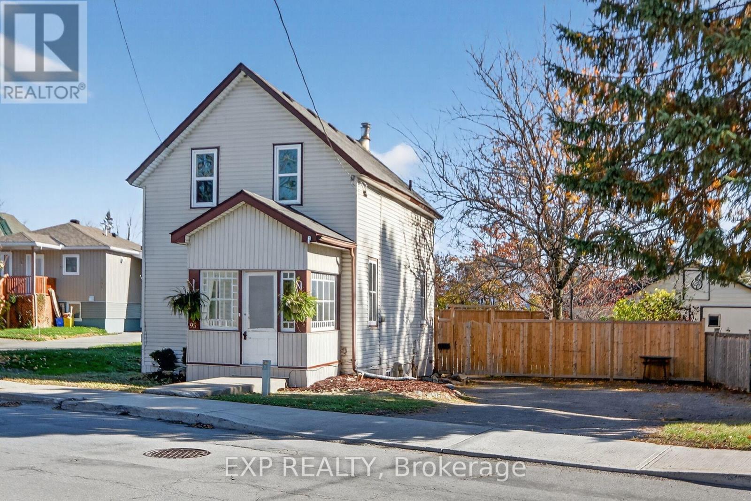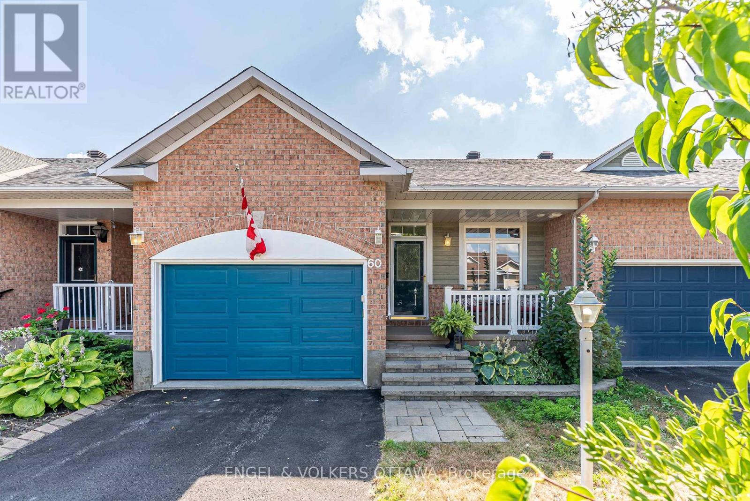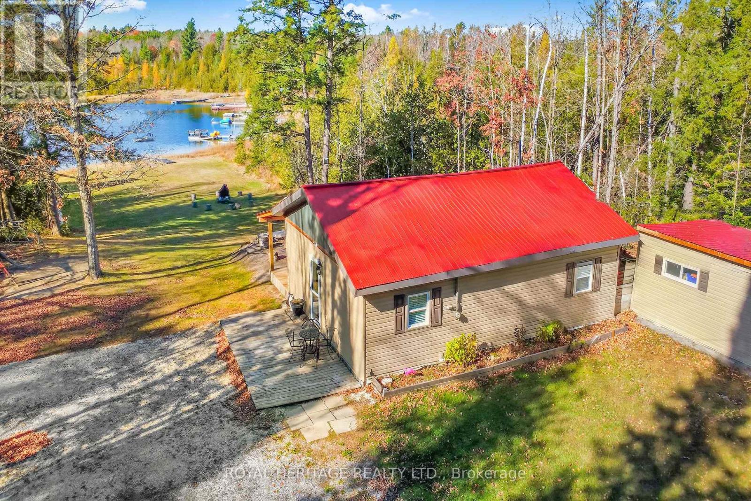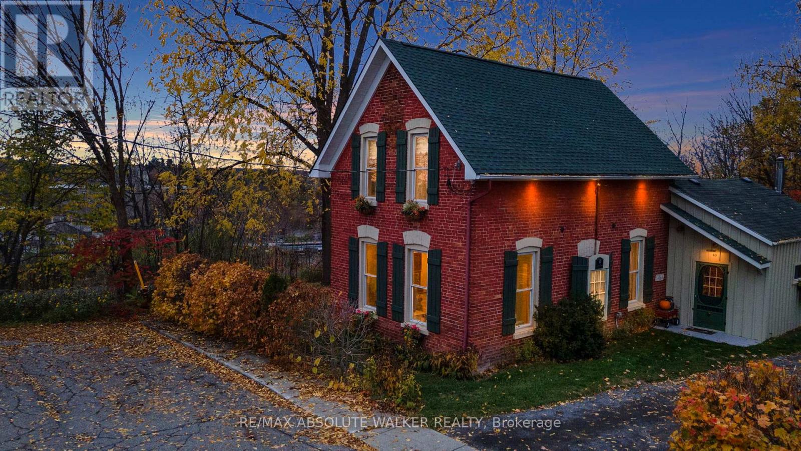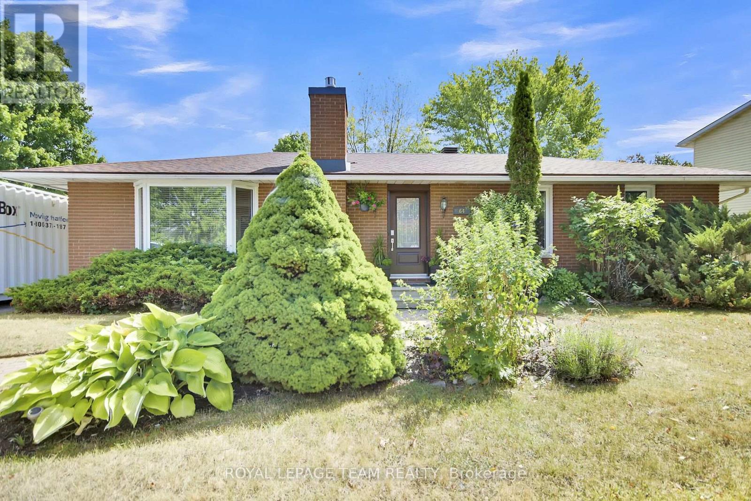- Houseful
- ON
- Carleton Place
- K7C
- 164 Napoleon St
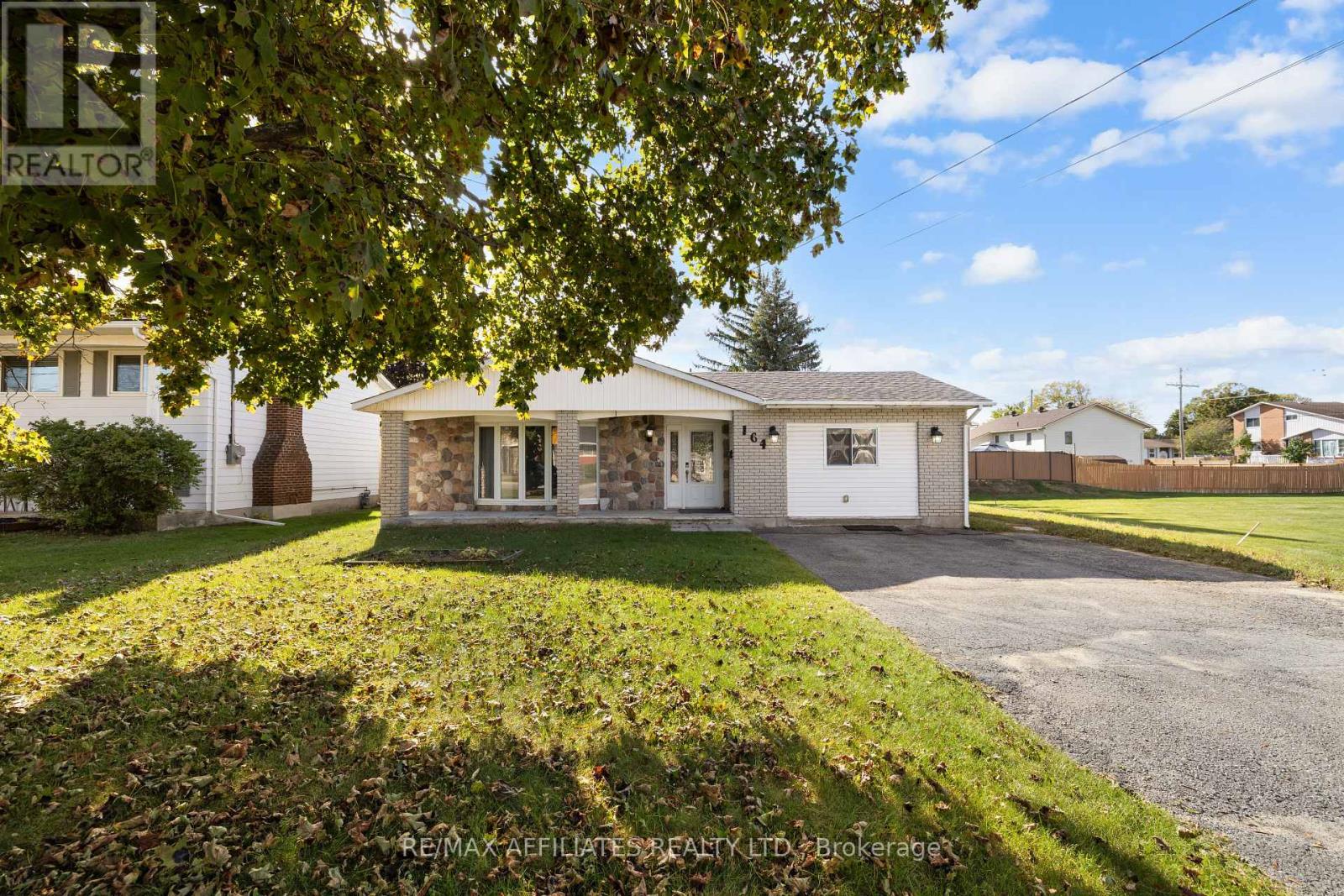
Highlights
Description
- Time on Housefulnew 4 hours
- Property typeSingle family
- Median school Score
- Mortgage payment
Welcome home in the heart of Carleton Place! Here is an inviting backsplit designed for family living. This property features four bedrooms and three bathrooms, giving everyone room to spread out and feel comfortable. The main floor has a generous primary bedroom complete with an ensuite bathroom, ample closet space, and a private walkout to the deck. Continued on the main is a welcoming a kitchen, dining area, and a cozy living room with gas fireplace. Upstairs, you'll find three large bedrooms and a huge bathroom. Downstairs, the lower level offers a large family room with a woodburning fireplace, a convenient two-piece bath, and another walkout to the yard, making it a great space for entertaining or quiet evenings in. This home includes plenty of storage throughout. The lot is generous, with a garden shed. Located close to schools, shopping, parks, Mississippi River and all the amenities Carleton Place has to offer, this home is ready to welcome your family. Come for a tour and imagine the possibilities. (id:63267)
Home overview
- Cooling Central air conditioning
- Heat source Natural gas
- Heat type Forced air
- Sewer/ septic Sanitary sewer
- # parking spaces 4
- # full baths 2
- # half baths 1
- # total bathrooms 3.0
- # of above grade bedrooms 4
- Has fireplace (y/n) Yes
- Subdivision 909 - carleton place
- Lot size (acres) 0.0
- Listing # X12491636
- Property sub type Single family residence
- Status Active
- Bathroom 1.49m X 1.62m
Level: Lower - Family room 8.25m X 3.74m
Level: Lower - Laundry 5.11m X 2.98m
Level: Lower - Bathroom 2.78m X 1.63m
Level: Main - Primary bedroom 4.51m X 5.91m
Level: Main - Kitchen 4.82m X 3.56m
Level: Main - Living room 5.53m X 4.36m
Level: Main - Dining room 2.36m X 2.85m
Level: Main - 4th bedroom 4.08m X 2.84m
Level: Upper - Bathroom 2.47m X 2.96m
Level: Upper - 2nd bedroom 4.08m X 3.17m
Level: Upper - 3rd bedroom 3.54m X 3.76m
Level: Upper
- Listing source url Https://www.realtor.ca/real-estate/29048671/164-napoleon-street-carleton-place-909-carleton-place
- Listing type identifier Idx

$-1,546
/ Month

